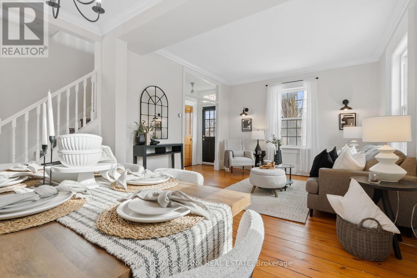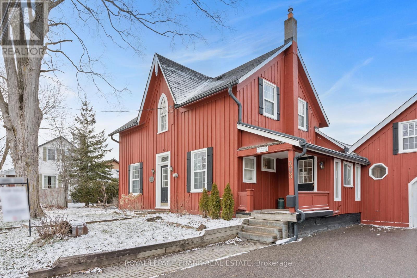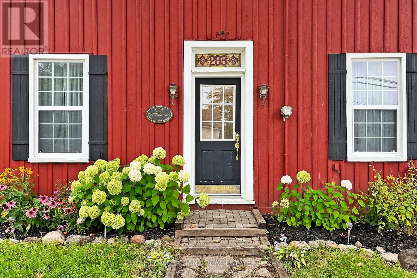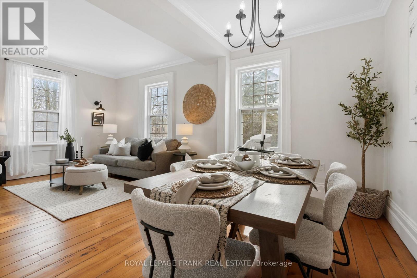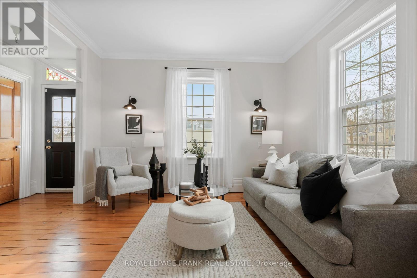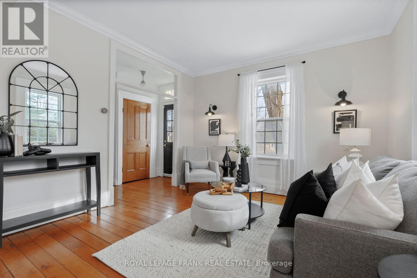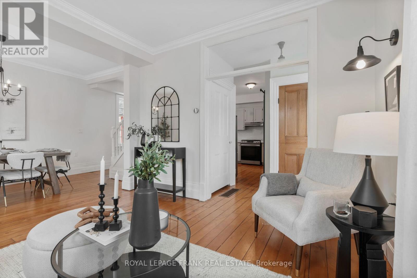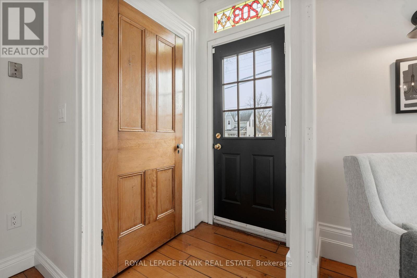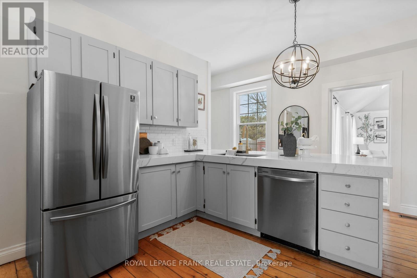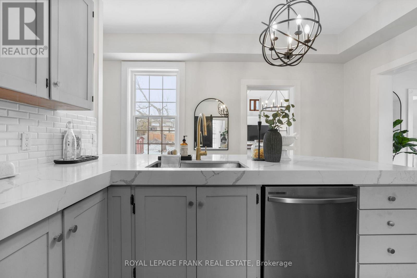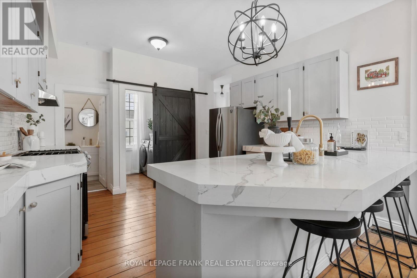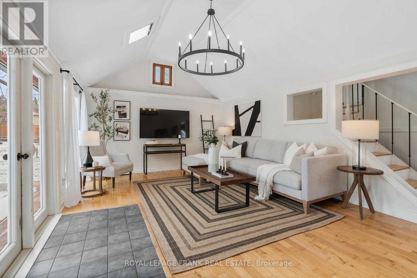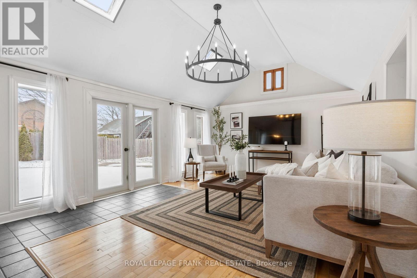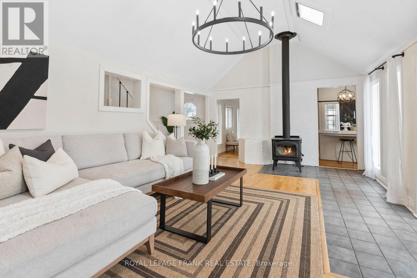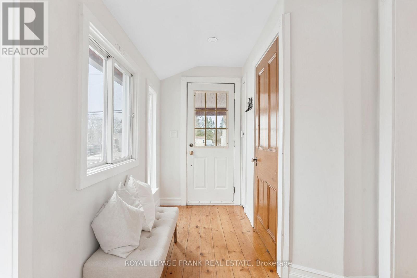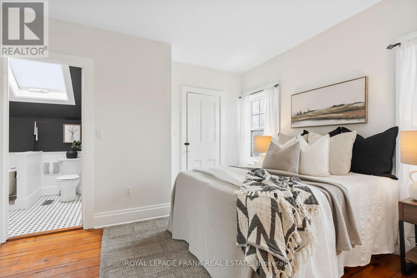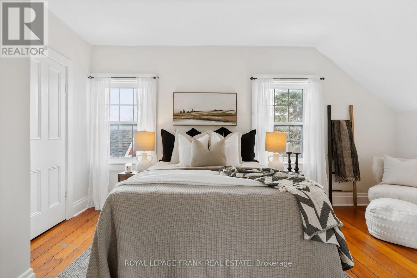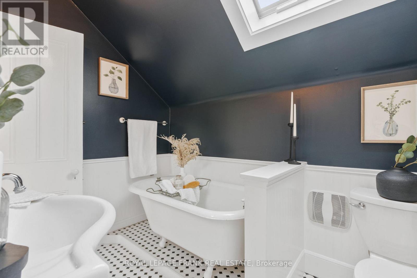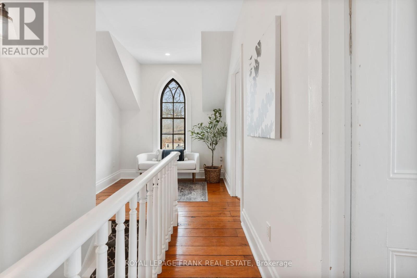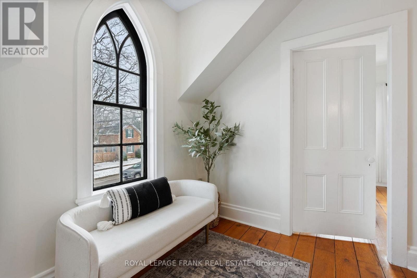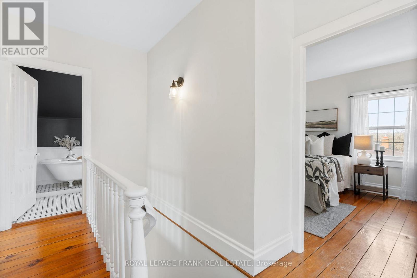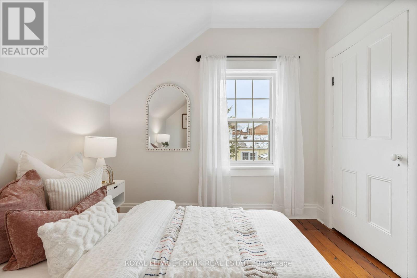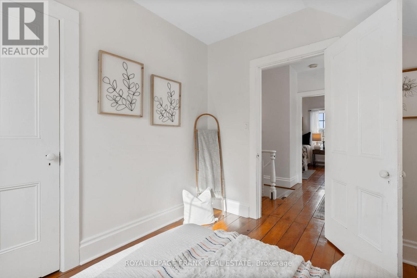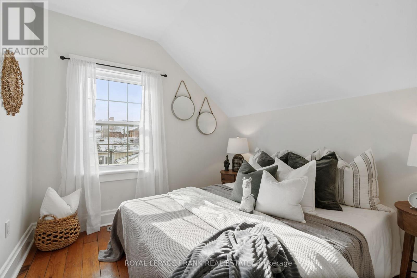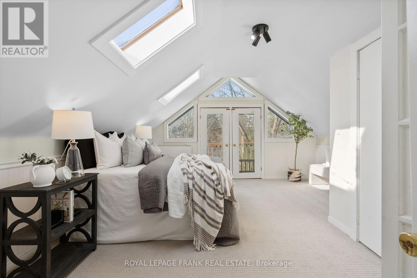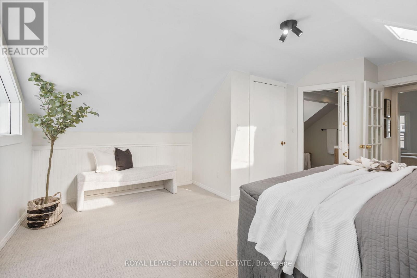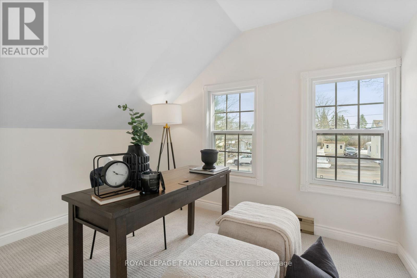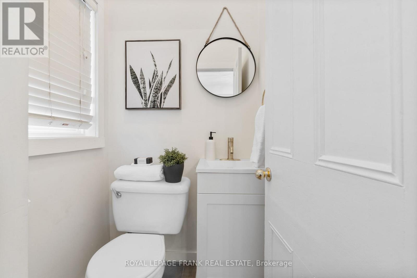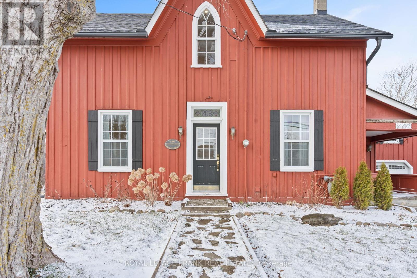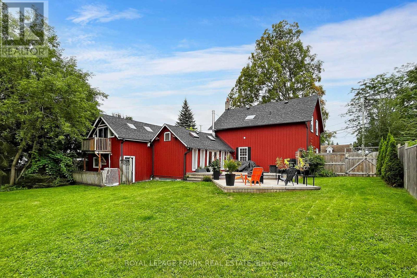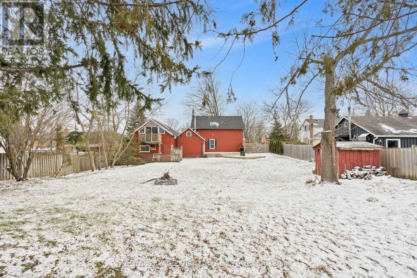203 Brock Street W Uxbridge, Ontario L9P 1B1
$1,349,900
Nestled in the heart of Uxbridge stands this captivating 1866 Century home, adorned with 4 bedrooms and brimming with historical features. Situated on an expansive 77'x165' lot and once known as the Beekeeper's House, you will find an effortless blend of modern updates and historical charm throughout the entire home. Step inside to encounter original wide plank pine flooring, 10" high oversized baseboards, and 10' ceilings embellished with timeless crown molding throughout the main level. Encompassing over 2200 square feet, the main level features a contemporary kitchen boasting an oversized eat-in peninsula, seamlessly merging into the spacious family and dining areas, offering the perfect space to entertain. Unwind in the living room beside the wood-burning stove, overlooking the backyard through floor-to-ceiling windows. The first staircase will lead you two three generously sized bedroom, while the second staircase found in the the north wing will lead you to a generously sized bedroom with a 3 pc ensuite, offering the potential for an in-law suite, plus an additional room suitable for a home office, playroom, or nursery. Step outside to your own backyard oasis and enjoy your morning coffee on the two-tiered deck in a fully fenced yard surrounded by mature trees offering complete privacy. Don't miss your opportunity to own a piece of history in Uxbridge! EXTRAS: Located Steps From Downtown Uxbridge, Local Shops, Restaurants, schools, Go Transit, Farmers Market & More! (id:49269)
Open House
This property has open houses!
12:00 pm
Ends at:2:00 pm
12:00 pm
Ends at:2:00 pm
Property Details
| MLS® Number | N12050785 |
| Property Type | Single Family |
| Community Name | Uxbridge |
| ParkingSpaceTotal | 5 |
Building
| BathroomTotal | 3 |
| BedroomsAboveGround | 5 |
| BedroomsTotal | 5 |
| Appliances | Garage Door Opener Remote(s), Water Heater |
| ConstructionStyleAttachment | Detached |
| CoolingType | Central Air Conditioning |
| ExteriorFinish | Wood |
| FireplacePresent | Yes |
| FlooringType | Hardwood, Carpeted |
| FoundationType | Unknown |
| HalfBathTotal | 2 |
| HeatingFuel | Natural Gas |
| HeatingType | Forced Air |
| StoriesTotal | 2 |
| Type | House |
| UtilityWater | Municipal Water |
Parking
| Attached Garage | |
| Garage |
Land
| Acreage | No |
| Sewer | Sanitary Sewer |
| SizeDepth | 165 Ft |
| SizeFrontage | 77 Ft |
| SizeIrregular | 77 X 165 Ft |
| SizeTotalText | 77 X 165 Ft |
Rooms
| Level | Type | Length | Width | Dimensions |
|---|---|---|---|---|
| Second Level | Bedroom | 3.74 m | 4.94 m | 3.74 m x 4.94 m |
| Second Level | Bedroom 2 | 2.97 m | 2.73 m | 2.97 m x 2.73 m |
| Second Level | Bedroom 3 | 2.92 m | 2.86 m | 2.92 m x 2.86 m |
| Second Level | Bedroom 4 | 4.32 m | 5.2 m | 4.32 m x 5.2 m |
| Second Level | Office | 3.54 m | 2.96 m | 3.54 m x 2.96 m |
| Main Level | Kitchen | 3.73 m | 3.73 m | 3.73 m x 3.73 m |
| Main Level | Dining Room | 3.52 m | 2.54 m | 3.52 m x 2.54 m |
| Main Level | Living Room | 3.52 m | 3.58 m | 3.52 m x 3.58 m |
| Main Level | Family Room | 5.5 m | 6.18 m | 5.5 m x 6.18 m |
Utilities
| Cable | Available |
| Sewer | Installed |
https://www.realtor.ca/real-estate/28094774/203-brock-street-w-uxbridge-uxbridge
Interested?
Contact us for more information

