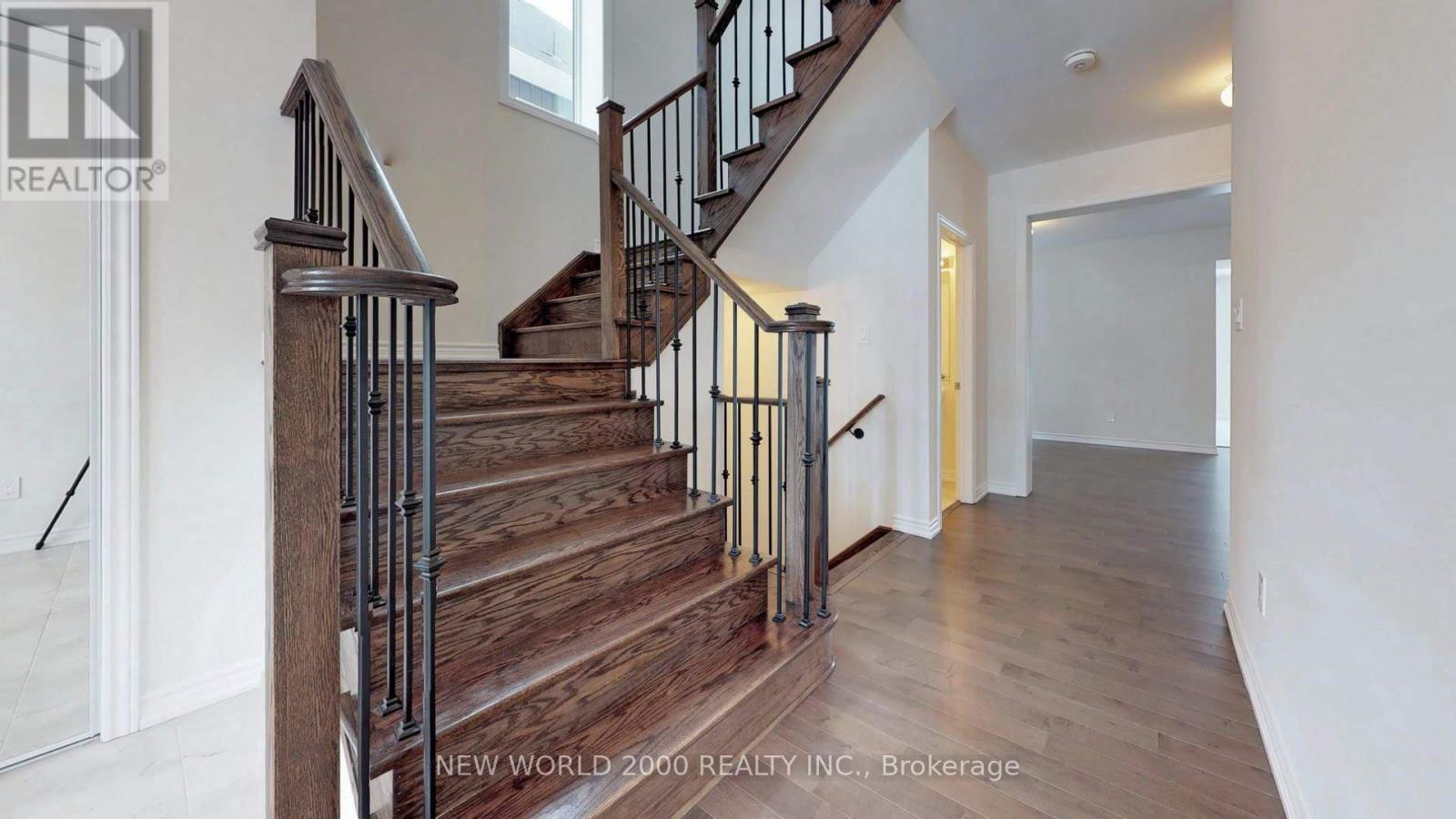4 Bedroom
4 Bathroom
Fireplace
Central Air Conditioning
Forced Air
$929,000
16 Reasons Why You Would LOVE This Home. #1 SIZE! 4 Bedrooms PLUS Library, Large Bedrooms(Home is approx 2850sqf) #2. LOCATION home is situated on a safe, family friendly quiet side street (only local traffic), #3. CONVENIENCE Only Minutes from Borden military base and City of Barrie. #4. Cozy Backyard With a HUGE ALL WOOD DECK. #5. MODERN Only 5 years old! #6. MODERN KITCHEN has a oversized Island and newest model appliances for all your fancy cooking. #7 BRIGHT! Loads Of Natural Light in this home. #8 SMART Color Alexa Controlled Lights, Thermostat and Ring Monitoring Cameras. #9. 4 BATHROOMS. #9.WOOD FLOOR throughout main floor and upstairs hallway. #10. DOUBLE CAR GARAGE with 4 additional driveway spots. #11. LOW TAXES Essa has low home tax! #12. NEARBY PARKS / TRAILS #13. PRIVACY Detached home with full privacy blinds for your peace of mind. #14. NO SIDEWALK enjoy a larger driveway. #15. ICE COLD AC new AC just installed in 2019 #16. UNSPOILED BASEMENT finish it the way YOU like. **** EXTRAS **** This Home Is Pet Free, Smoke Free. The Home Also Features Smart Color Lights (Alexa / Google Home Controlled) Plus a Ring Security Cameras In Front and Back. (id:49269)
Property Details
|
MLS® Number
|
N8435398 |
|
Property Type
|
Single Family |
|
Community Name
|
Angus |
|
Parking Space Total
|
6 |
Building
|
Bathroom Total
|
4 |
|
Bedrooms Above Ground
|
4 |
|
Bedrooms Total
|
4 |
|
Appliances
|
Dishwasher, Dryer, Hood Fan, Refrigerator, Stove, Washer |
|
Basement Development
|
Unfinished |
|
Basement Type
|
Full (unfinished) |
|
Construction Style Attachment
|
Detached |
|
Cooling Type
|
Central Air Conditioning |
|
Exterior Finish
|
Vinyl Siding, Stone |
|
Fireplace Present
|
Yes |
|
Foundation Type
|
Poured Concrete |
|
Heating Fuel
|
Natural Gas |
|
Heating Type
|
Forced Air |
|
Stories Total
|
2 |
|
Type
|
House |
|
Utility Water
|
Municipal Water |
Parking
Land
|
Acreage
|
No |
|
Sewer
|
Sanitary Sewer |
|
Size Irregular
|
41 X 114 Ft |
|
Size Total Text
|
41 X 114 Ft |
Rooms
| Level |
Type |
Length |
Width |
Dimensions |
|
Second Level |
Bedroom |
4.82 m |
3.93 m |
4.82 m x 3.93 m |
|
Second Level |
Bedroom 2 |
3.91 m |
3.27 m |
3.91 m x 3.27 m |
|
Second Level |
Bedroom 3 |
3.91 m |
4.85 m |
3.91 m x 4.85 m |
|
Second Level |
Bedroom 4 |
3.91 m |
3.63 m |
3.91 m x 3.63 m |
|
Second Level |
Library |
3.32 m |
2.28 m |
3.32 m x 2.28 m |
|
Main Level |
Kitchen |
2.28 m |
4.24 m |
2.28 m x 4.24 m |
|
Main Level |
Laundry Room |
|
|
Measurements not available |
|
Main Level |
Eating Area |
2.54 m |
4.24 m |
2.54 m x 4.24 m |
|
Main Level |
Family Room |
3.73 m |
4.95 m |
3.73 m x 4.95 m |
|
Main Level |
Living Room |
3.73 m |
3.3 m |
3.73 m x 3.3 m |
|
Main Level |
Dining Room |
4.06 m |
3.37 m |
4.06 m x 3.37 m |
https://www.realtor.ca/real-estate/27034485/203-brownley-lane-essa-angus




















