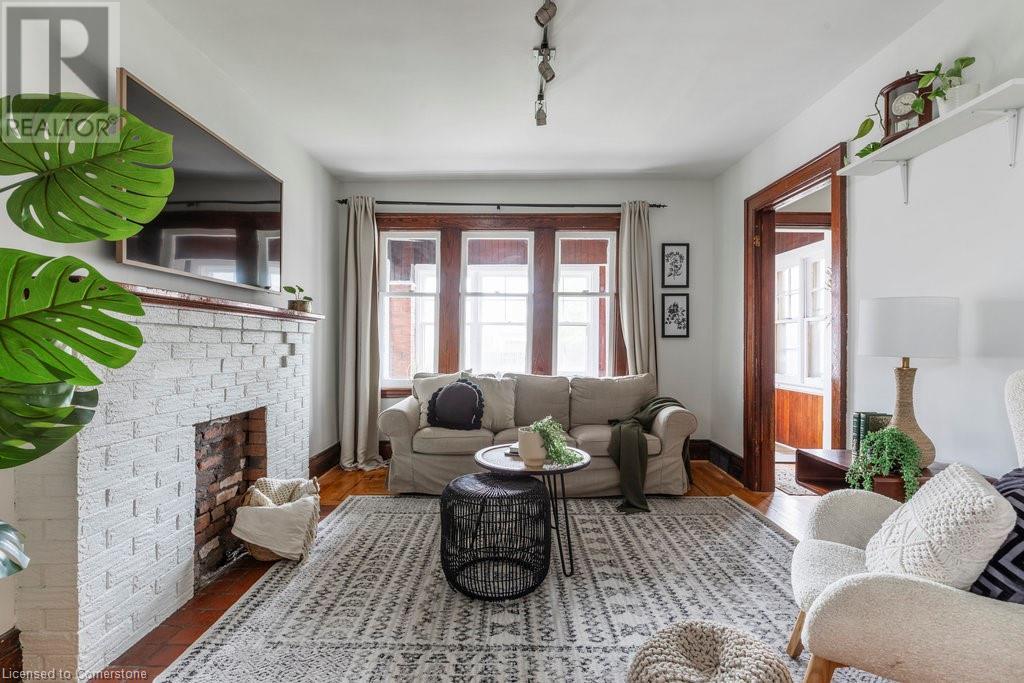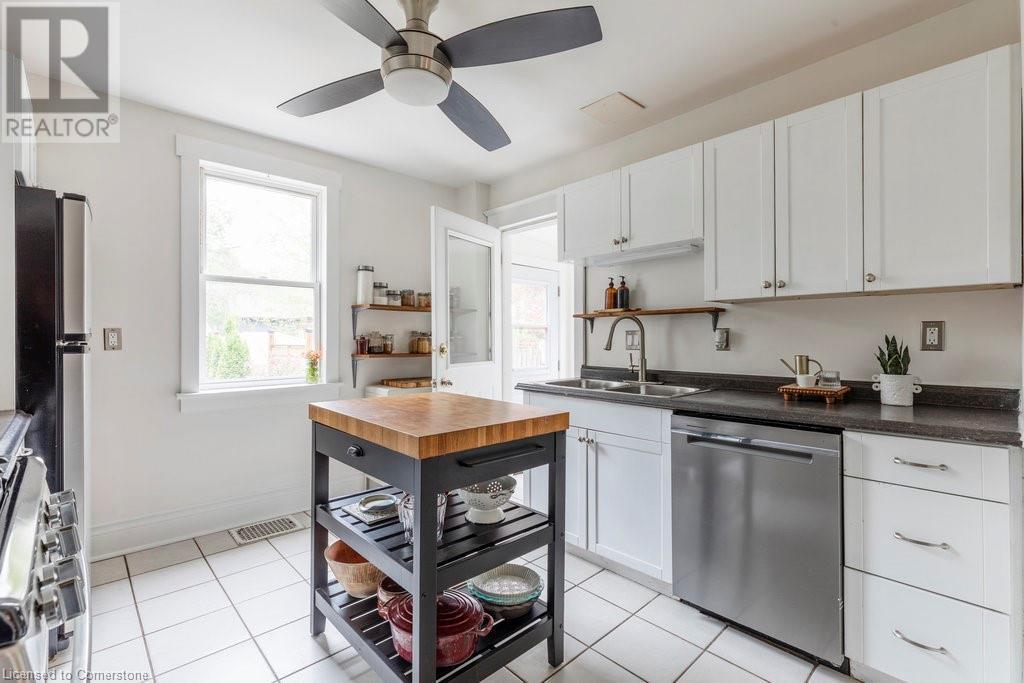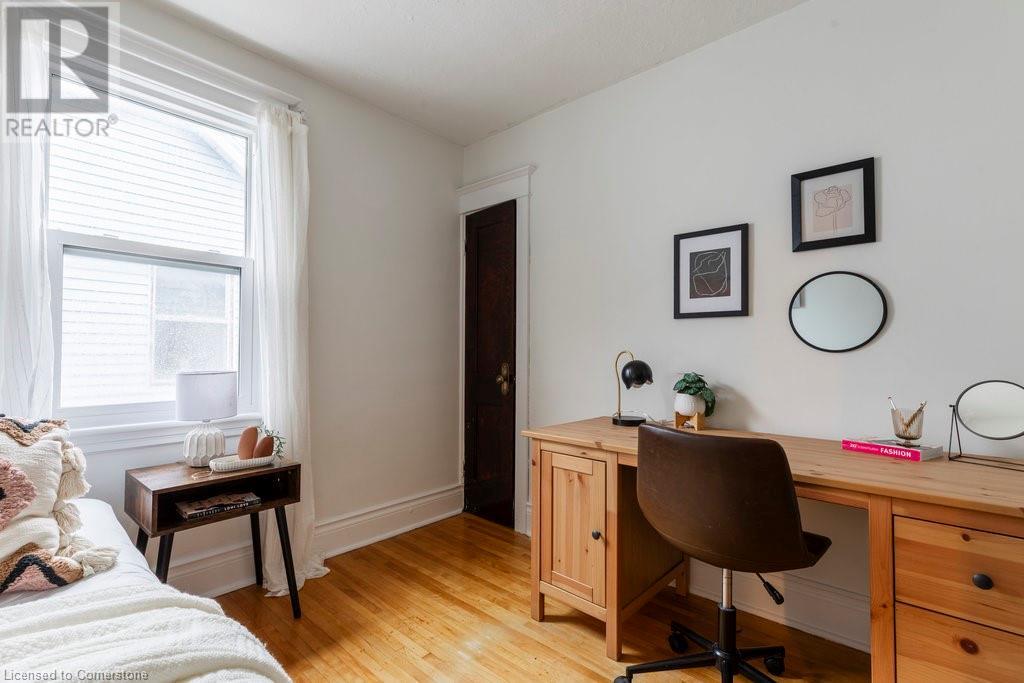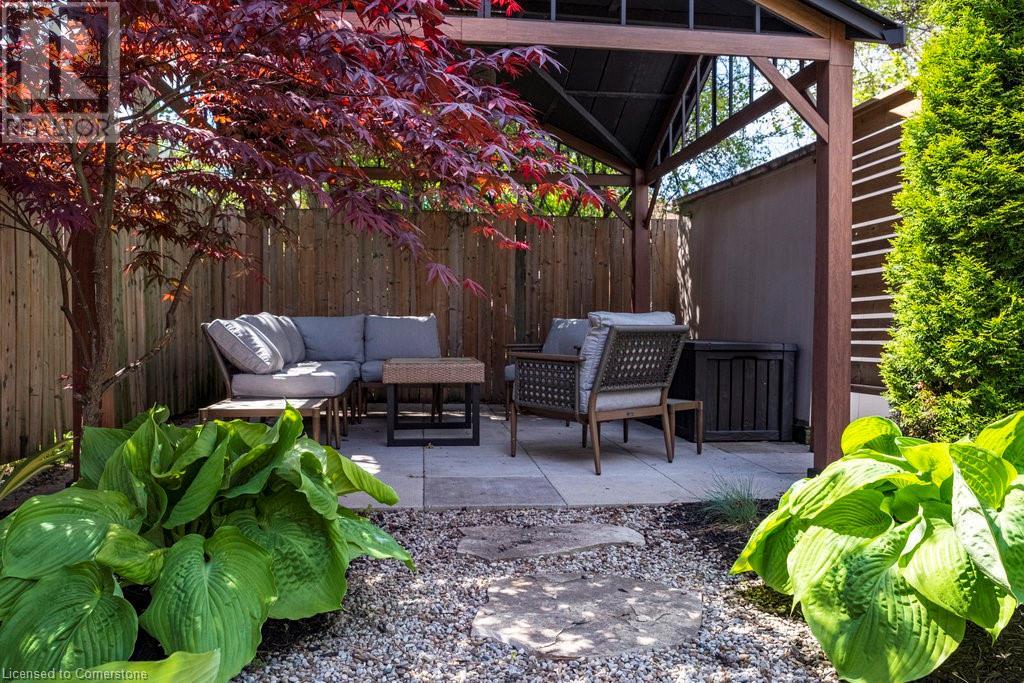203 Locke Street N Hamilton, Ontario L8R 3B1
$599,000
Welcome to 203 Locke Street North, located in the highly desirable Strathcona neighbourhood—just a short walk to Victoria Park and historic Dundurn Castle. As you enter this beautiful home, you’re welcomed by an enclosed front porch, offering the perfect space for shoes, coats, and extra storage. Step into the main floor where the living and dining rooms feature original hardwood floors, preserving the timeless character of the home. The kitchen leads to a functional mudroom, adding even more storage and providing convenient access to the backyard. Upstairs, you'll find three bedrooms along with a charming second-floor sunroom that overlooks the backyard—an ideal space for a home office, craft room, or cozy reading nook. The backyard is perfect for entertaining, with a deck, patio, and pergola—all updated in 2021—creating a private oasis for relaxing summer evenings. Freshly painted throughout and featuring a refreshed second-floor bathroom, this home is move-in ready and perfect for a young family or first-time homebuyers looking to settle in one of Hamilton’s most sought-after communities. (id:49269)
Open House
This property has open houses!
2:00 pm
Ends at:4:00 pm
Property Details
| MLS® Number | 40730362 |
| Property Type | Single Family |
| AmenitiesNearBy | Park, Schools |
| EquipmentType | Water Heater |
| Features | Shared Driveway |
| ParkingSpaceTotal | 1 |
| RentalEquipmentType | Water Heater |
Building
| BathroomTotal | 2 |
| BedroomsAboveGround | 3 |
| BedroomsTotal | 3 |
| Appliances | Dishwasher, Dryer, Refrigerator, Stove, Washer, Window Coverings |
| ArchitecturalStyle | 2 Level |
| BasementDevelopment | Unfinished |
| BasementType | Full (unfinished) |
| ConstructedDate | 1920 |
| ConstructionStyleAttachment | Detached |
| CoolingType | Central Air Conditioning |
| ExteriorFinish | Brick, Vinyl Siding |
| FoundationType | Block |
| HeatingFuel | Natural Gas |
| HeatingType | Forced Air |
| StoriesTotal | 2 |
| SizeInterior | 1329 Sqft |
| Type | House |
| UtilityWater | Municipal Water |
Land
| Acreage | No |
| LandAmenities | Park, Schools |
| Sewer | Municipal Sewage System |
| SizeDepth | 100 Ft |
| SizeFrontage | 25 Ft |
| SizeTotalText | Under 1/2 Acre |
| ZoningDescription | D |
Rooms
| Level | Type | Length | Width | Dimensions |
|---|---|---|---|---|
| Second Level | 4pc Bathroom | 7'4'' x 4'10'' | ||
| Second Level | Sunroom | 12'5'' x 5'8'' | ||
| Second Level | Bedroom | 9'1'' x 9'4'' | ||
| Second Level | Bedroom | 9'5'' x 9'4'' | ||
| Second Level | Primary Bedroom | 11'5'' x 9'7'' | ||
| Basement | Storage | Measurements not available | ||
| Basement | 3pc Bathroom | Measurements not available | ||
| Main Level | Mud Room | 11'2'' x 4'1'' | ||
| Main Level | Kitchen | 11'4'' x 10'6'' | ||
| Main Level | Dining Room | 11'9'' x 11'4'' | ||
| Main Level | Living Room | 12'7'' x 10'8'' | ||
| Main Level | Porch | 15'3'' x 5'3'' |
https://www.realtor.ca/real-estate/28348552/203-locke-street-n-hamilton
Interested?
Contact us for more information


















































