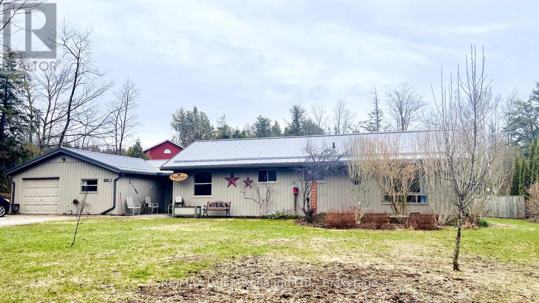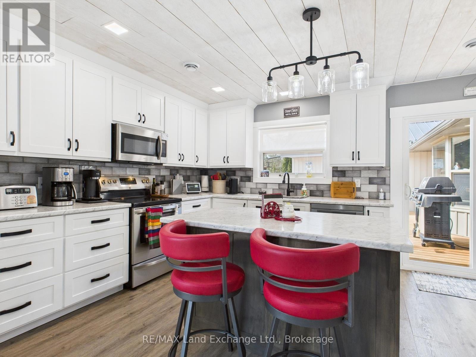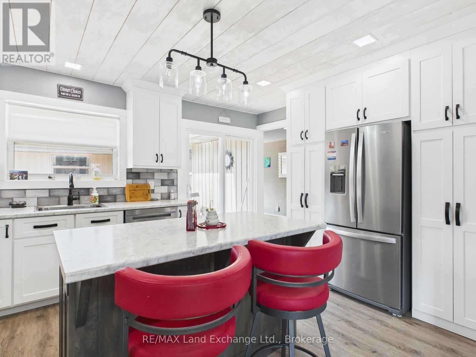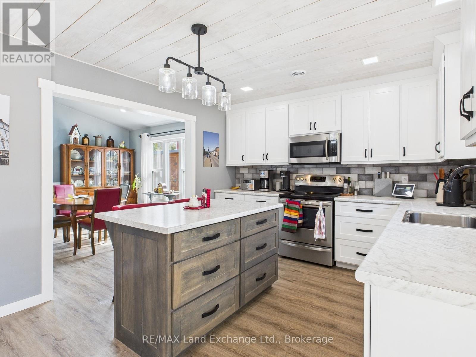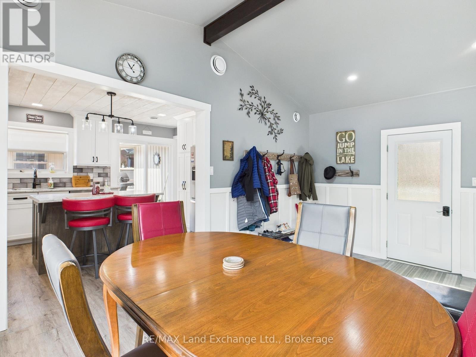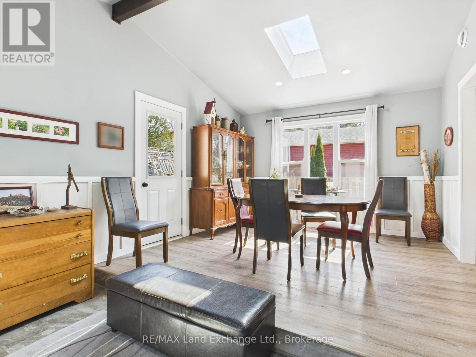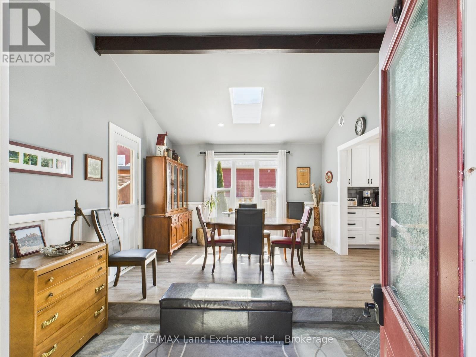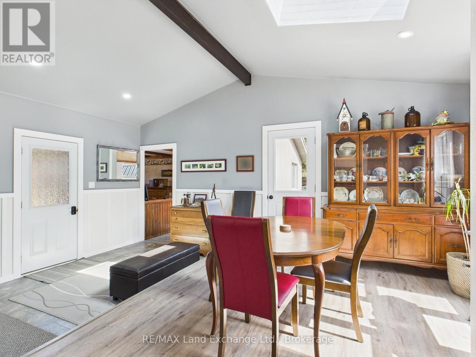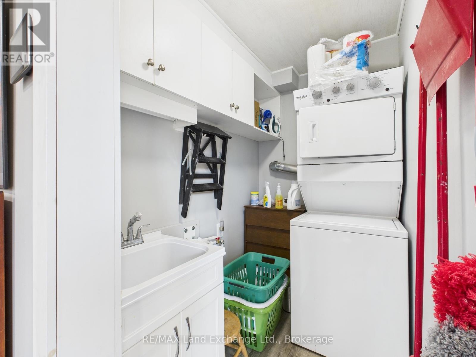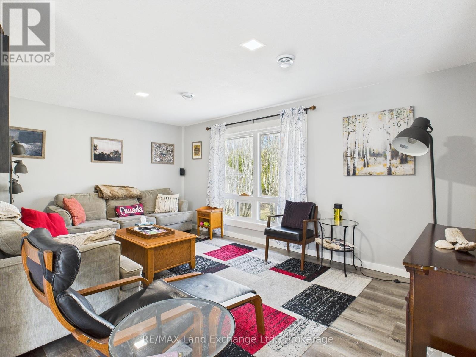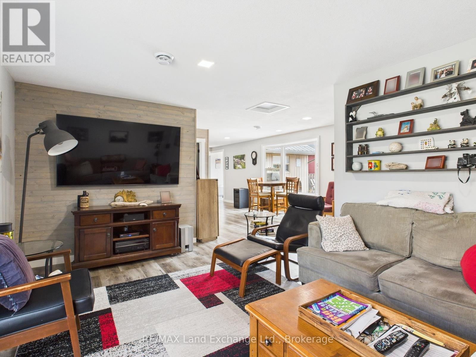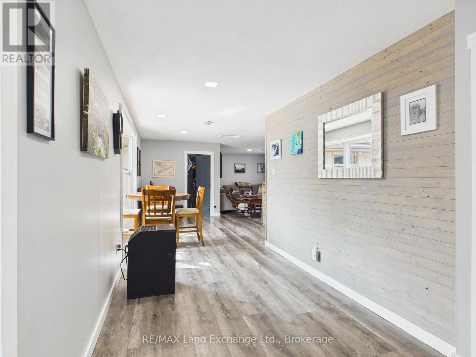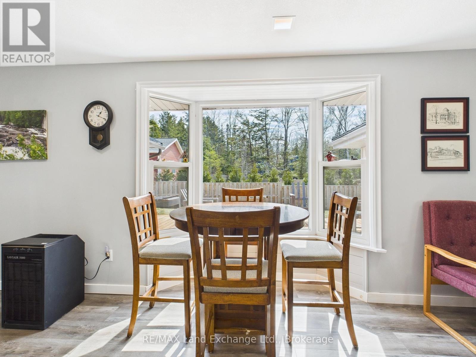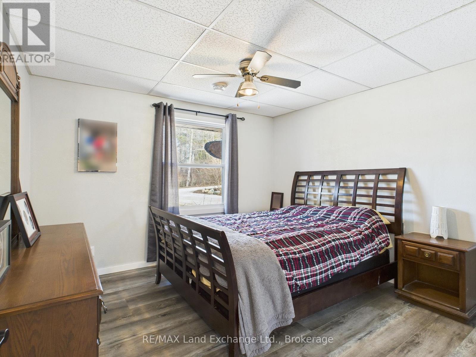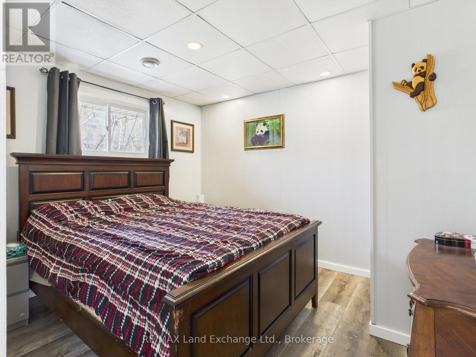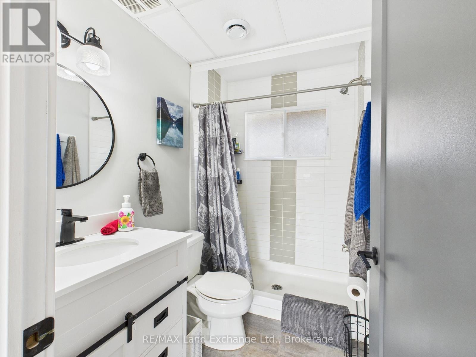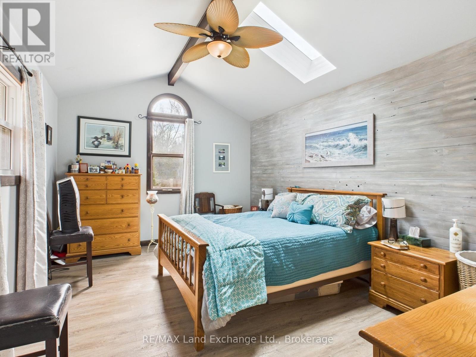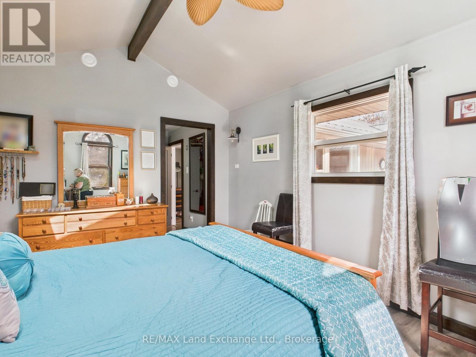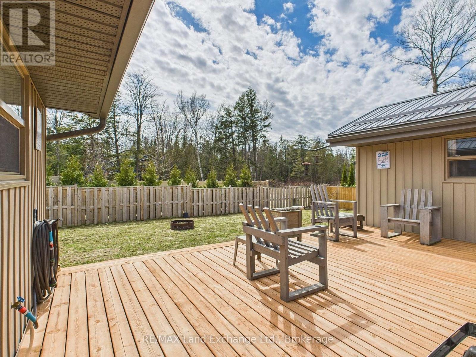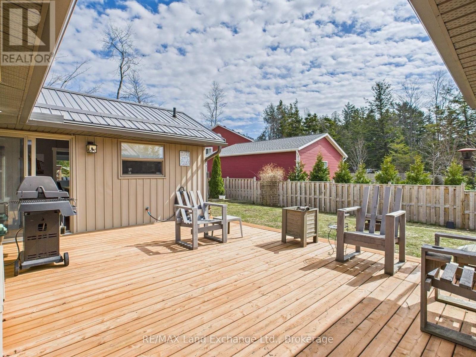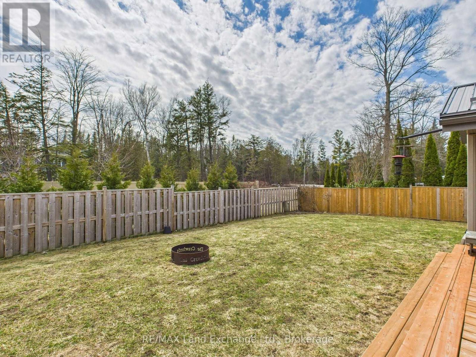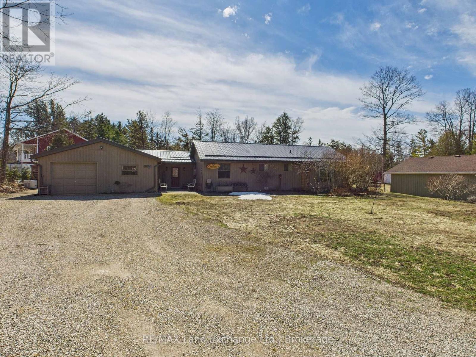3 Bedroom
1 Bathroom
1500 - 2000 sqft
Bungalow
Central Air Conditioning
Forced Air
$639,000
Year round home in Point Clark that sits on a quiet privately owned road and the best part is, you will own it. This tastefully remodelled home spans 1618 square feet which includes 3 bedrooms, 1 Living room and a bonus room for extra entertaining. Outdoor space consists of new sheltered deck area, fenced in rear yard, and a storage shed for all your tools and Kabota tractor (included in sale) storage. Extra includes hardwired generator, vinyl board and batten siding, newer septic system, and a metal roof for maintenance free exterior. Whether you are searching for a cottage or your next year round home, this one will surely tick all your boxes. (id:49269)
Property Details
|
MLS® Number
|
X12037275 |
|
Property Type
|
Single Family |
|
Community Name
|
Huron-Kinloss |
|
AmenitiesNearBy
|
Place Of Worship |
|
CommunityFeatures
|
Community Centre, School Bus |
|
EquipmentType
|
None |
|
Features
|
Wooded Area |
|
ParkingSpaceTotal
|
3 |
|
RentalEquipmentType
|
None |
|
Structure
|
Shed |
Building
|
BathroomTotal
|
1 |
|
BedroomsAboveGround
|
3 |
|
BedroomsTotal
|
3 |
|
Age
|
31 To 50 Years |
|
Appliances
|
Water Heater, Dishwasher, Dryer, Stove, Washer, Refrigerator |
|
ArchitecturalStyle
|
Bungalow |
|
BasementType
|
Crawl Space |
|
ConstructionStatus
|
Insulation Upgraded |
|
ConstructionStyleAttachment
|
Detached |
|
CoolingType
|
Central Air Conditioning |
|
ExteriorFinish
|
Vinyl Siding |
|
FoundationType
|
Block |
|
HeatingFuel
|
Natural Gas |
|
HeatingType
|
Forced Air |
|
StoriesTotal
|
1 |
|
SizeInterior
|
1500 - 2000 Sqft |
|
Type
|
House |
|
UtilityWater
|
Municipal Water |
Parking
Land
|
Acreage
|
No |
|
LandAmenities
|
Place Of Worship |
|
Sewer
|
Septic System |
|
SizeDepth
|
100 Ft |
|
SizeFrontage
|
110 Ft |
|
SizeIrregular
|
110 X 100 Ft |
|
SizeTotalText
|
110 X 100 Ft |
|
ZoningDescription
|
R1 |
Rooms
| Level |
Type |
Length |
Width |
Dimensions |
|
Main Level |
Foyer |
2.2 m |
3.5 m |
2.2 m x 3.5 m |
|
Main Level |
Other |
3.04 m |
2.13 m |
3.04 m x 2.13 m |
|
Main Level |
Bathroom |
2.2 m |
2.4 m |
2.2 m x 2.4 m |
|
Main Level |
Games Room |
3.96 m |
6.7 m |
3.96 m x 6.7 m |
|
Main Level |
Dining Room |
3.35 m |
4.26 m |
3.35 m x 4.26 m |
|
Main Level |
Kitchen |
4.57 m |
3.35 m |
4.57 m x 3.35 m |
|
Main Level |
Laundry Room |
2.13 m |
1.37 m |
2.13 m x 1.37 m |
|
Main Level |
Living Room |
3.35 m |
5.33 m |
3.35 m x 5.33 m |
|
Main Level |
Bedroom |
4.87 m |
3.35 m |
4.87 m x 3.35 m |
|
Main Level |
Bedroom 2 |
3.35 m |
3.35 m |
3.35 m x 3.35 m |
|
Main Level |
Bedroom 3 |
2.89 m |
2.89 m |
2.89 m x 2.89 m |
https://www.realtor.ca/real-estate/28064495/203-london-road-e-huron-kinloss-huron-kinloss

