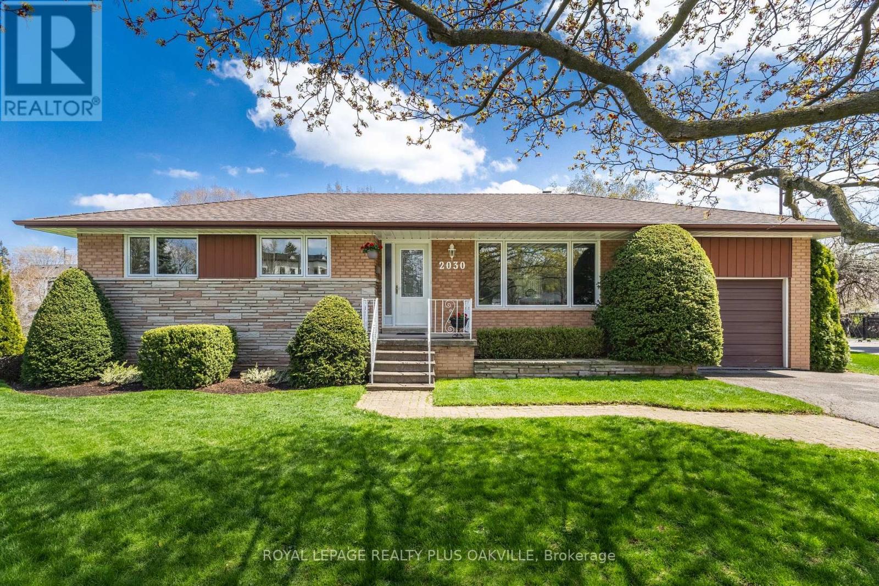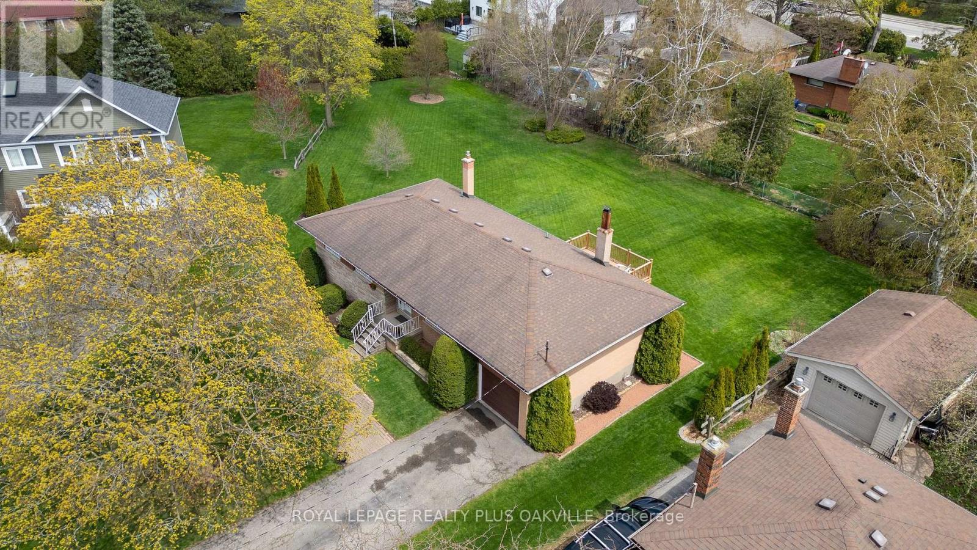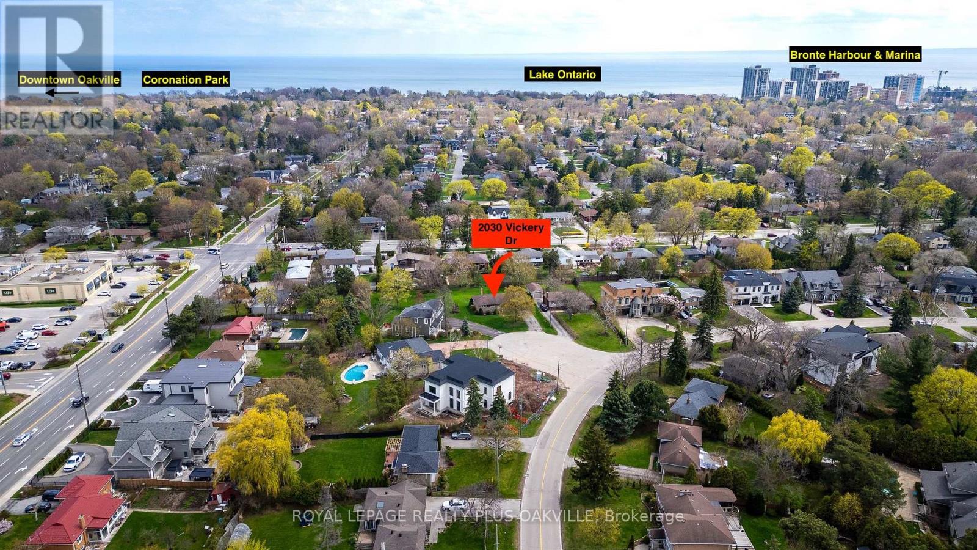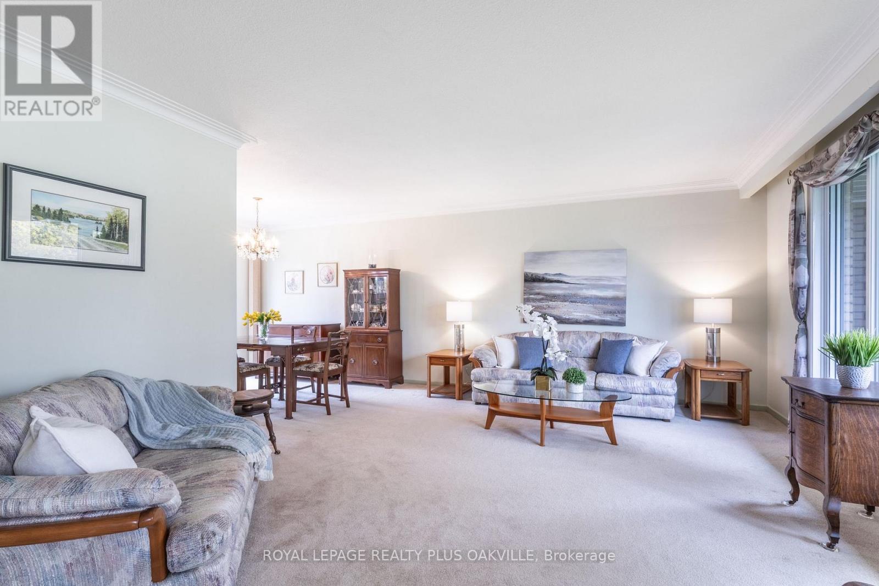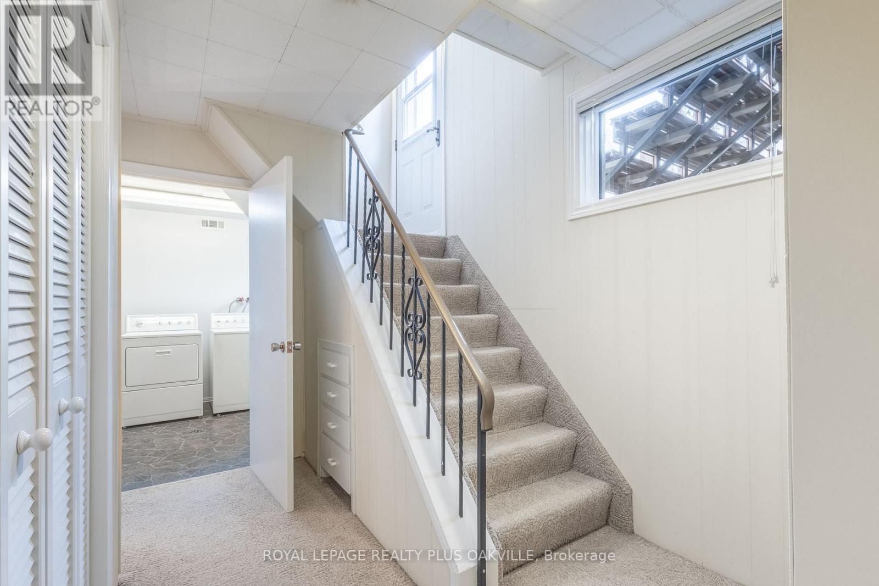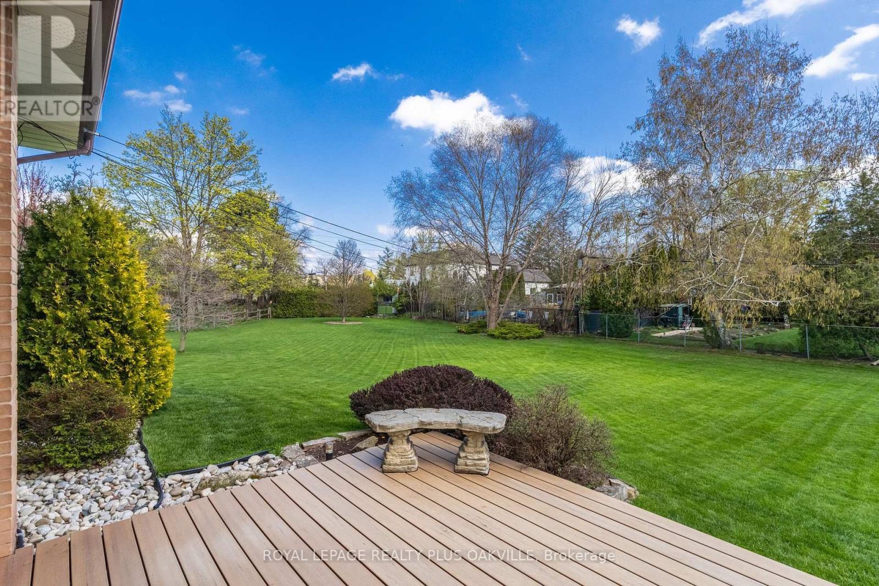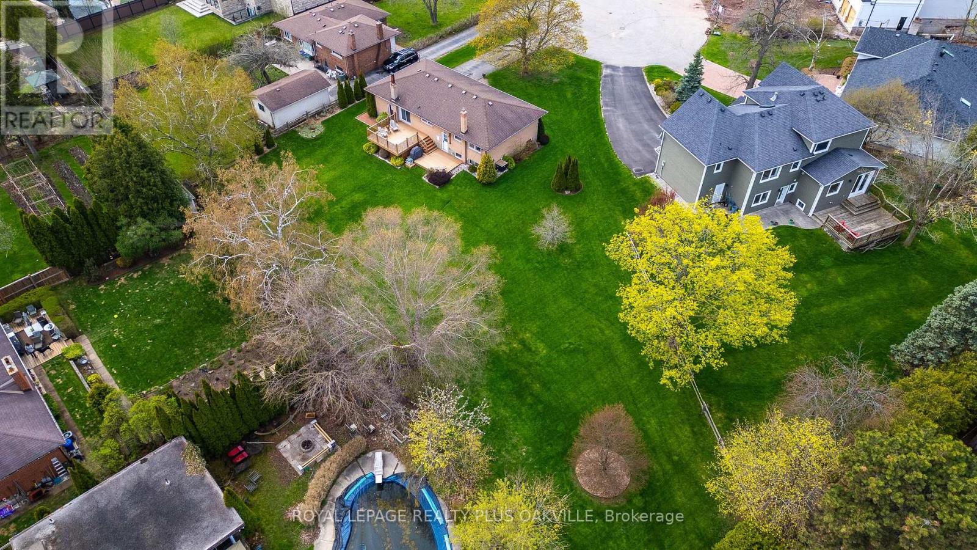3 Bedroom
2 Bathroom
1100 - 1500 sqft
Bungalow
Fireplace
Central Air Conditioning
Forced Air
Acreage
Landscaped
$2,249,000
RARE OPPORTUNITY to own one of FEW REMAINING MASSIVE OVER-SIZED PREMIUM BUILDING LOTS in highly desirable SW OAKVILLE, S. of QEW. Situated at end of quiet court in family friendly neighbourhood. RL2-0 ZONING,(0.469 Acres) makes this one of the largest above-average LOT SIZE properties in the neighbourhood, ideal for building your custom dream home of approximately 6000 SF! With 191 Ft & 144 Ft side depths and INCREDIBLE 200 Ft spanning the back of the property, make no compromises with your build! Approx. 98 Ft frontage at existing home set-back, stunning 0.469 Acre pie lot checks all the boxes. At 20,419 Sq Ft Area, this lot is 2.8X larger than a 60x120 Ft lot, and 1.8X larger than a 75x150 Ft lot - extremely rare, unparalleled opportunity! Absolutely breath-taking park-like setting, south-facing rear property, that truly needs to be seen to be appreciated, with mature towering trees that primarily grace the perimeter of the property - ideal for building. Property elevation could offer opportunity for walk-out basement, a compliment to a stunning back yard oasis! Nestled perfectly on a quiet,exclusive court, this location enjoys the luxury of no traffic - perfect for families. Immaculately maintained bungalow, a high-demand / low-supply structure, offers 3 beds, 2 baths, spacious living rm, dining rm with walk-out to back yard 2-tier deck, eat-in kitchen, basement with large Rec Rm with wood fireplace, large laundry room & more. Upgrades incl Repla windows, (all rear windows awning style), bsmt above-grade windows, Furnace & AC (2024), 35 yr shingles. Parking for 5, LOCATION! Short drive to QEW, Hospital, and downtown Oakville. Walking distance to Lake, Bronte Harbour/Village, Marina, Top-Rated Schools, QE Cultural & Comm Ctr, S. Oakville Mall, Restaurants, Cafes, GO Train, Public Transit, Oakville Sr Ctr. Dont delay, book your showing today! Property is a Must-See and wont last long! Buyer to do their own due diligence with regards to building requirements. (id:49269)
Property Details
|
MLS® Number
|
W12130230 |
|
Property Type
|
Single Family |
|
Community Name
|
1020 - WO West |
|
AmenitiesNearBy
|
Schools, Hospital, Marina, Park |
|
CommunityFeatures
|
Community Centre |
|
EquipmentType
|
Water Heater - Gas |
|
Features
|
Sloping, Flat Site |
|
ParkingSpaceTotal
|
5 |
|
RentalEquipmentType
|
Water Heater - Gas |
|
Structure
|
Deck |
Building
|
BathroomTotal
|
2 |
|
BedroomsAboveGround
|
3 |
|
BedroomsTotal
|
3 |
|
Age
|
51 To 99 Years |
|
Amenities
|
Fireplace(s) |
|
Appliances
|
Dishwasher, Dryer, Stove, Washer, Window Coverings, Refrigerator |
|
ArchitecturalStyle
|
Bungalow |
|
BasementDevelopment
|
Partially Finished |
|
BasementType
|
N/a (partially Finished) |
|
ConstructionStyleAttachment
|
Detached |
|
CoolingType
|
Central Air Conditioning |
|
ExteriorFinish
|
Brick |
|
FireplacePresent
|
Yes |
|
FireplaceTotal
|
1 |
|
FoundationType
|
Block |
|
HeatingFuel
|
Natural Gas |
|
HeatingType
|
Forced Air |
|
StoriesTotal
|
1 |
|
SizeInterior
|
1100 - 1500 Sqft |
|
Type
|
House |
|
UtilityWater
|
Municipal Water |
Parking
Land
|
Acreage
|
Yes |
|
LandAmenities
|
Schools, Hospital, Marina, Park |
|
LandscapeFeatures
|
Landscaped |
|
Sewer
|
Sanitary Sewer |
|
SizeDepth
|
191 Ft |
|
SizeFrontage
|
1 Ft |
|
SizeIrregular
|
1 X 191 Ft ; Huge Pie - 200 X 191 X 144 X 32 X 55 Ft |
|
SizeTotalText
|
1 X 191 Ft ; Huge Pie - 200 X 191 X 144 X 32 X 55 Ft|2 - 4.99 Acres |
|
SurfaceWater
|
Lake/pond |
|
ZoningDescription
|
Rl2-0 |
Rooms
| Level |
Type |
Length |
Width |
Dimensions |
|
Basement |
Exercise Room |
4.88 m |
3.56 m |
4.88 m x 3.56 m |
|
Basement |
Other |
3.91 m |
2.69 m |
3.91 m x 2.69 m |
|
Basement |
Utility Room |
4.14 m |
3.15 m |
4.14 m x 3.15 m |
|
Basement |
Recreational, Games Room |
7.06 m |
3.96 m |
7.06 m x 3.96 m |
|
Basement |
Laundry Room |
2.44 m |
|
2.44 m x Measurements not available |
|
Main Level |
Kitchen |
3.6 m |
2.74 m |
3.6 m x 2.74 m |
|
Main Level |
Dining Room |
2.9 m |
2.87 m |
2.9 m x 2.87 m |
|
Main Level |
Living Room |
4.95 m |
4.19 m |
4.95 m x 4.19 m |
|
Main Level |
Foyer |
4.19 m |
1.6 m |
4.19 m x 1.6 m |
|
Main Level |
Primary Bedroom |
3.78 m |
3 m |
3.78 m x 3 m |
|
Main Level |
Bedroom 2 |
3.07 m |
3 m |
3.07 m x 3 m |
|
Main Level |
Bedroom 3 |
3.07 m |
2.69 m |
3.07 m x 2.69 m |
|
Main Level |
Bathroom |
2.06 m |
2.01 m |
2.06 m x 2.01 m |
https://www.realtor.ca/real-estate/28273376/2030-vickery-drive-oakville-wo-west-1020-wo-west

