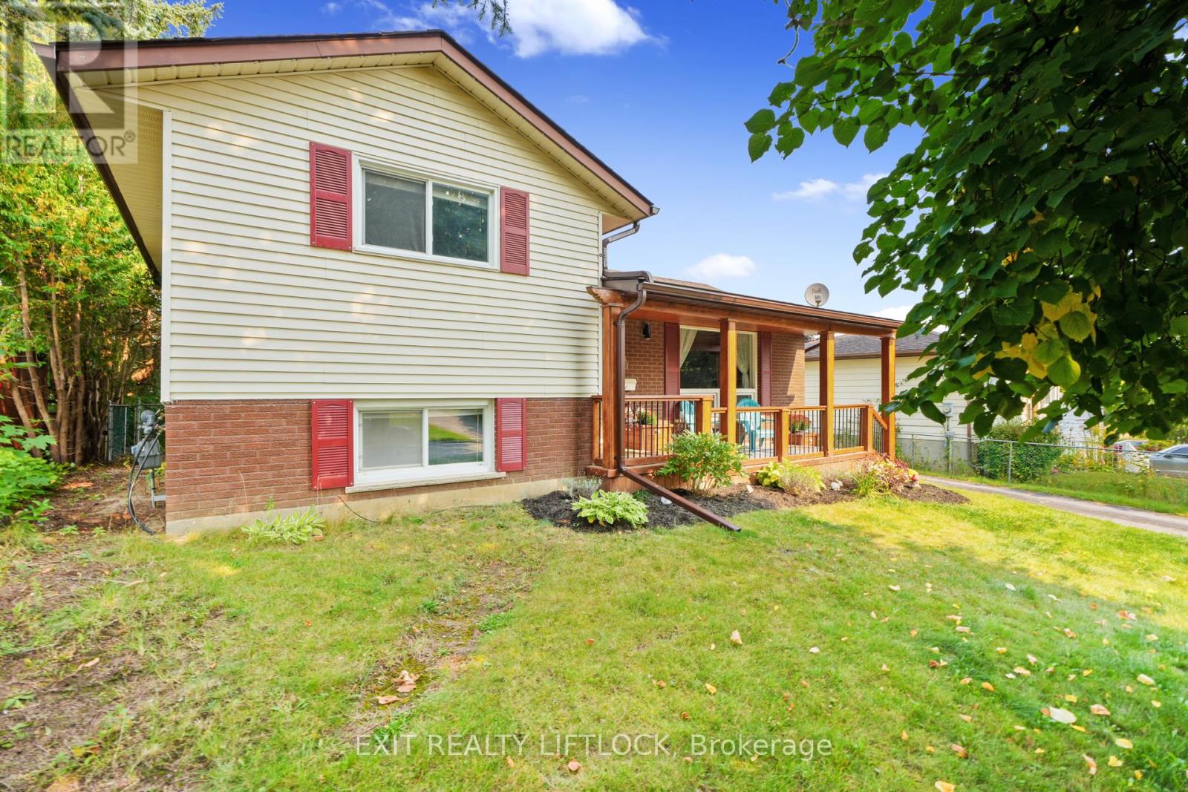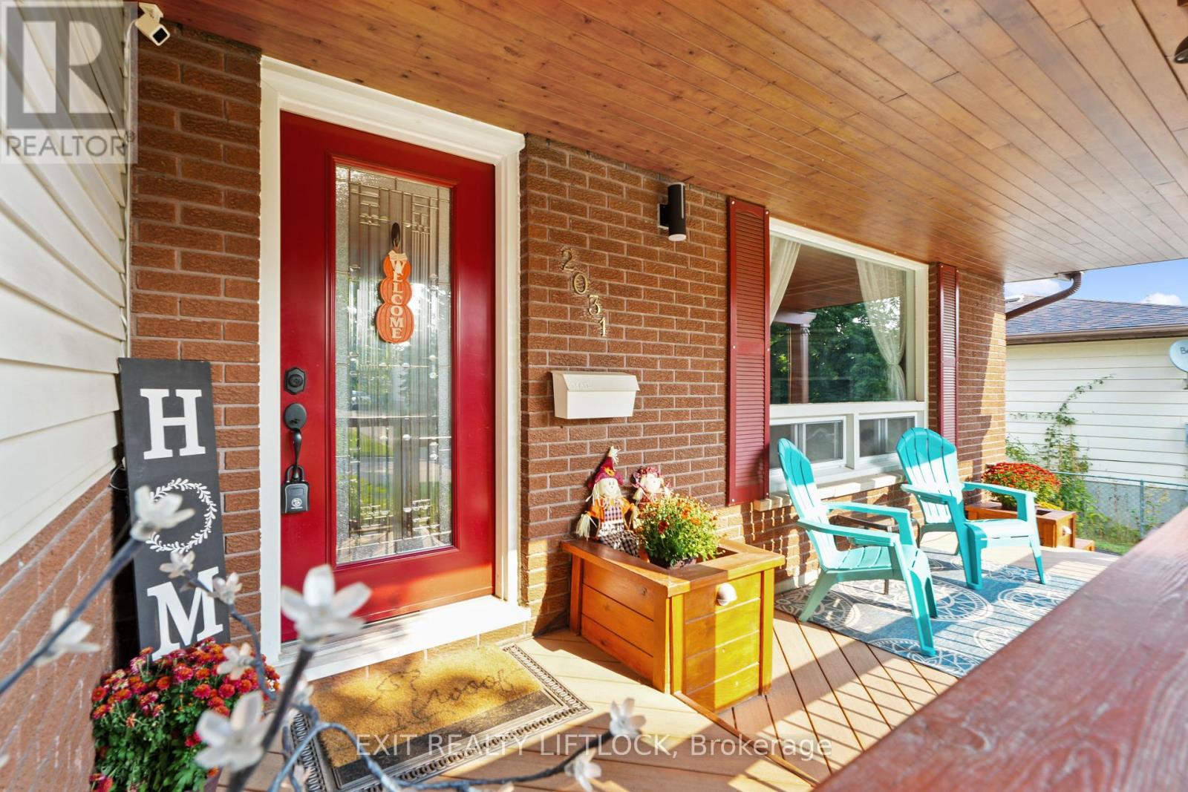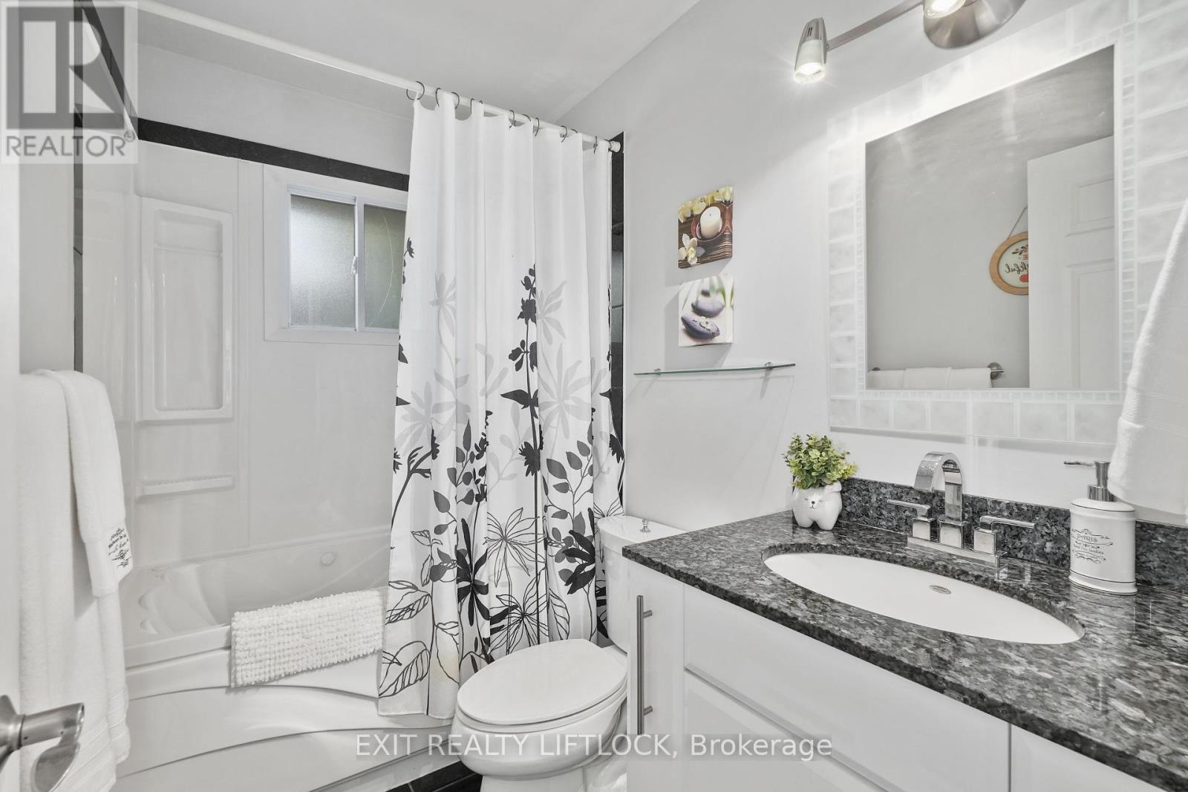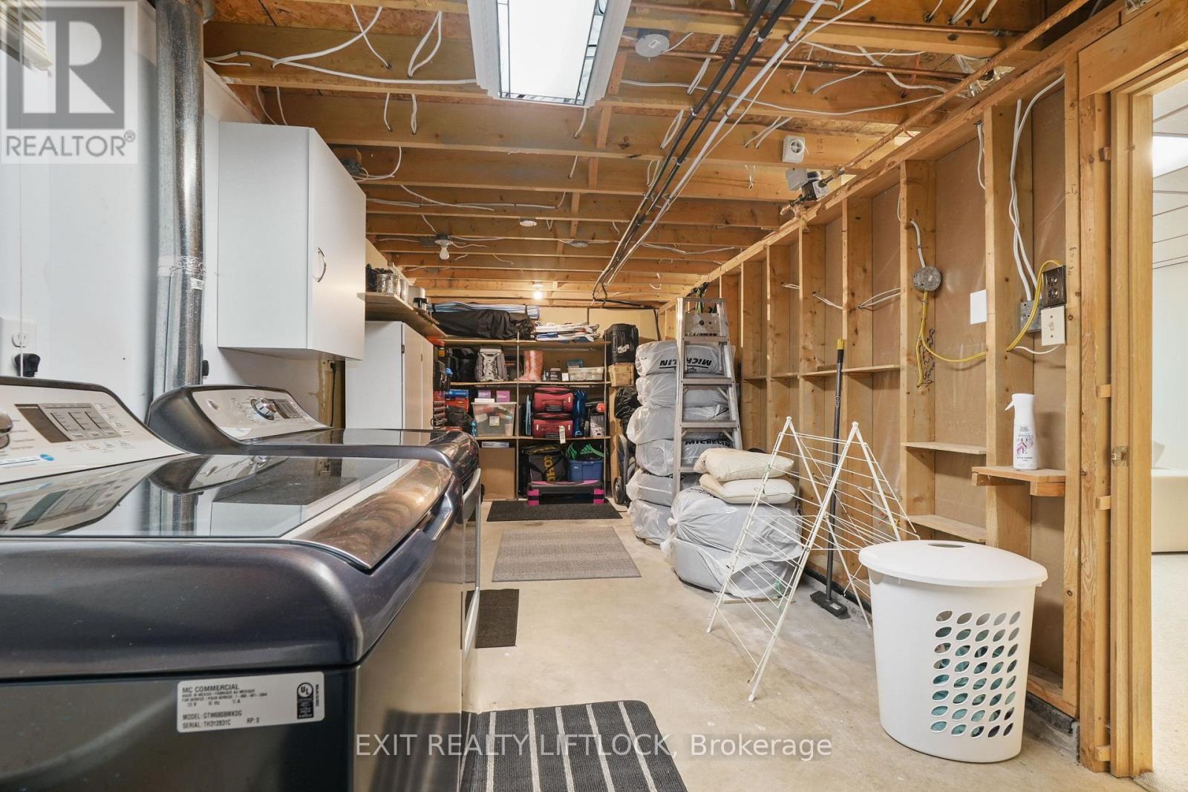3 Bedroom
2 Bathroom
1500 - 2000 sqft
Fireplace
Wall Unit
Other
Landscaped, Lawn Sprinkler
$629,900
Affordable West-end! This well-cared-for home is tucked on a quiet, family-friendly street. From the moment you arrive, the large covered front porch with sunny southern exposure invites you to sit back, relax, and enjoy the day. Inside, the updated modern kitchen is ready for everyday living and weekend entertaining, featuring sleek stainless steel appliances, a built-in wine fridge, and plenty of space to gather. With three generous bedrooms and two refreshed bathrooms (one with a whirlpool tub, one with heated floors), this home offers comfort, character, and room to make it your own. Two cozy family rooms each with a fireplace provide plenty of space to unwind, while the walkout from the kitchen leads to a private yard and deck. In a neighbourhood known for its friendly atmosphere, parks, and excellent schools, this west-end gem is full of potential and ready for its next chapter. (id:49269)
Open House
This property has open houses!
Starts at:
1:00 pm
Ends at:
2:30 pm
Property Details
|
MLS® Number
|
X12191713 |
|
Property Type
|
Single Family |
|
Community Name
|
2 Central |
|
AmenitiesNearBy
|
Hospital, Park, Place Of Worship, Public Transit, Schools |
|
Features
|
Sloping |
|
ParkingSpaceTotal
|
3 |
|
Structure
|
Deck, Shed |
Building
|
BathroomTotal
|
2 |
|
BedroomsAboveGround
|
2 |
|
BedroomsBelowGround
|
1 |
|
BedroomsTotal
|
3 |
|
Age
|
31 To 50 Years |
|
Amenities
|
Fireplace(s) |
|
Appliances
|
Water Meter, Dryer, Microwave, Stove, Washer, Refrigerator |
|
BasementDevelopment
|
Partially Finished |
|
BasementType
|
N/a (partially Finished) |
|
ConstructionStyleAttachment
|
Detached |
|
ConstructionStyleSplitLevel
|
Sidesplit |
|
CoolingType
|
Wall Unit |
|
ExteriorFinish
|
Brick, Aluminum Siding |
|
FireplacePresent
|
Yes |
|
FireplaceTotal
|
2 |
|
FlooringType
|
Hardwood |
|
FoundationType
|
Block |
|
HeatingFuel
|
Natural Gas |
|
HeatingType
|
Other |
|
SizeInterior
|
1500 - 2000 Sqft |
|
Type
|
House |
|
UtilityWater
|
Municipal Water |
Parking
Land
|
Acreage
|
No |
|
LandAmenities
|
Hospital, Park, Place Of Worship, Public Transit, Schools |
|
LandscapeFeatures
|
Landscaped, Lawn Sprinkler |
|
Sewer
|
Sanitary Sewer |
|
SizeDepth
|
87 Ft ,1 In |
|
SizeFrontage
|
60 Ft |
|
SizeIrregular
|
60 X 87.1 Ft |
|
SizeTotalText
|
60 X 87.1 Ft|under 1/2 Acre |
|
ZoningDescription
|
Residential |
Rooms
| Level |
Type |
Length |
Width |
Dimensions |
|
Second Level |
Bathroom |
2.35 m |
1.58 m |
2.35 m x 1.58 m |
|
Second Level |
Bedroom 2 |
3.38 m |
2.68 m |
3.38 m x 2.68 m |
|
Second Level |
Primary Bedroom |
4.22 m |
2.84 m |
4.22 m x 2.84 m |
|
Lower Level |
Family Room |
6.89 m |
3.37 m |
6.89 m x 3.37 m |
|
Lower Level |
Utility Room |
6.98 m |
2.83 m |
6.98 m x 2.83 m |
|
Main Level |
Living Room |
5.48 m |
3.37 m |
5.48 m x 3.37 m |
|
Main Level |
Dining Room |
2.71 m |
2.85 m |
2.71 m x 2.85 m |
|
Main Level |
Kitchen |
4.28 m |
2.84 m |
4.28 m x 2.84 m |
|
In Between |
Bedroom 3 |
3.33 m |
2.94 m |
3.33 m x 2.94 m |
|
In Between |
Office |
4.22 m |
2.85 m |
4.22 m x 2.85 m |
|
In Between |
Bathroom |
1.96 m |
2.85 m |
1.96 m x 2.85 m |
Utilities
|
Electricity
|
Installed |
|
Sewer
|
Installed |
https://www.realtor.ca/real-estate/28406571/2031-moncrief-road-peterborough-west-central-2-central






































