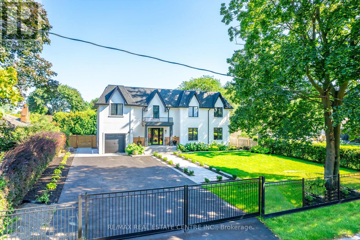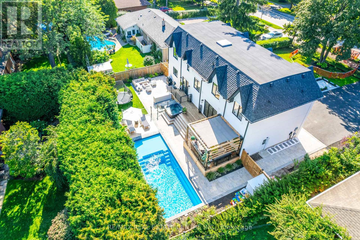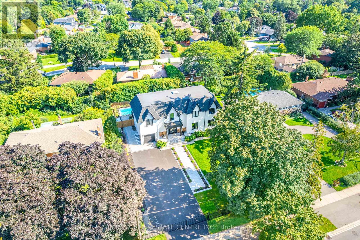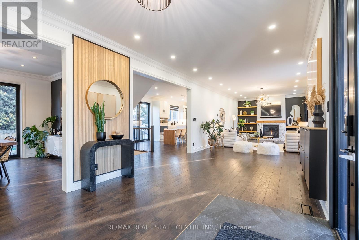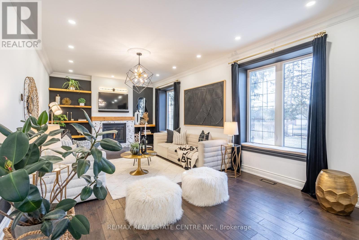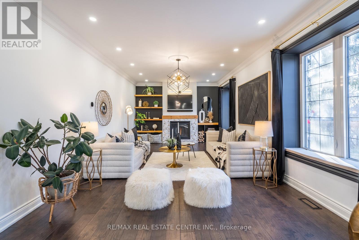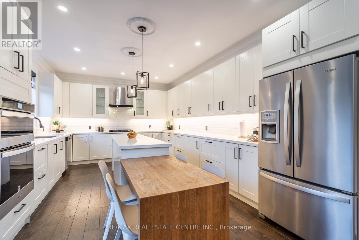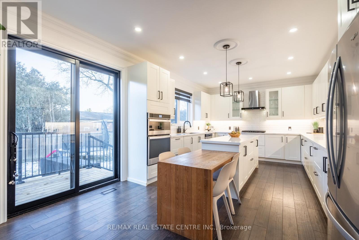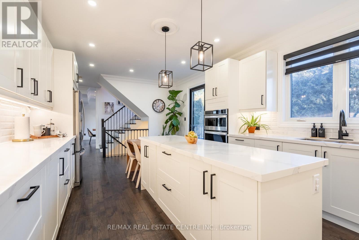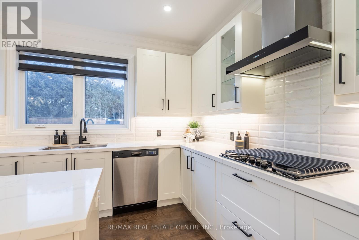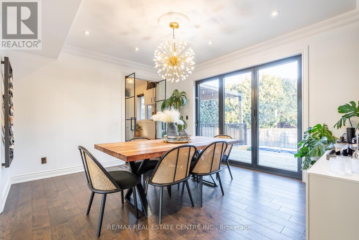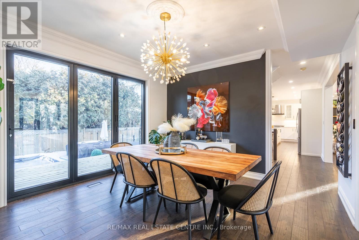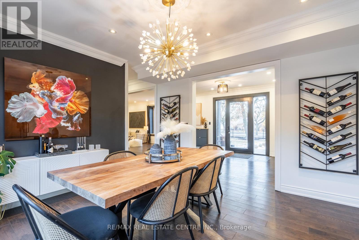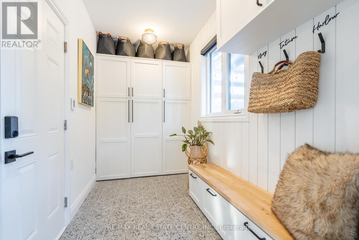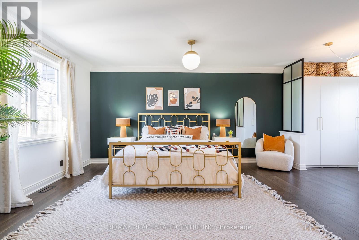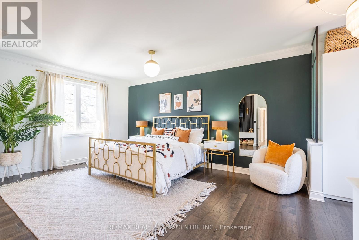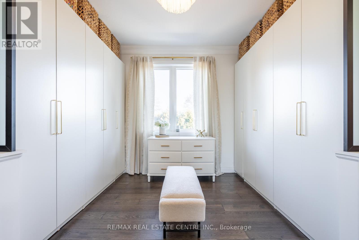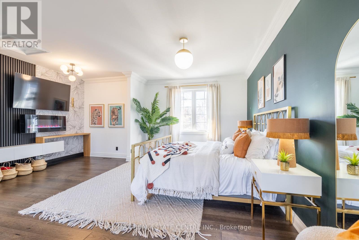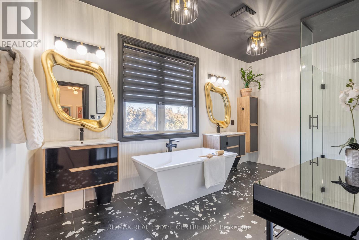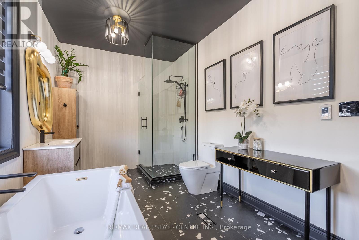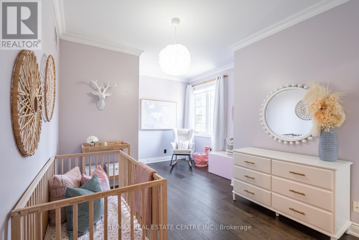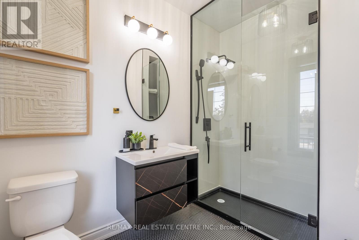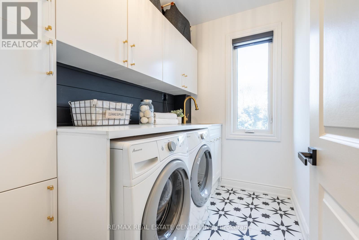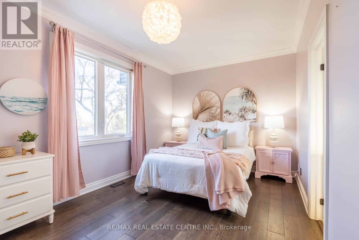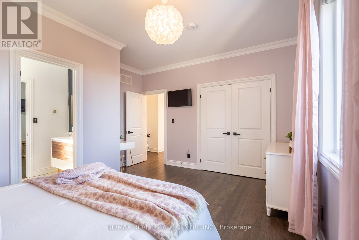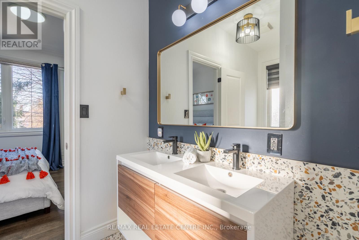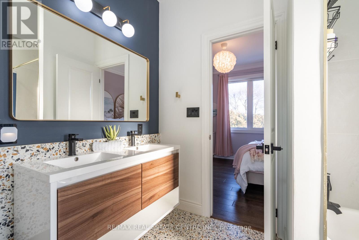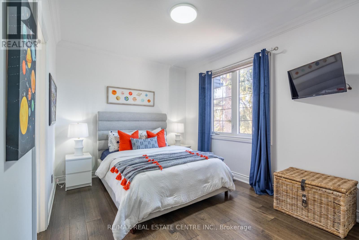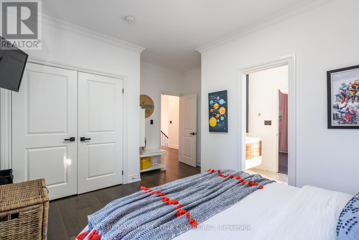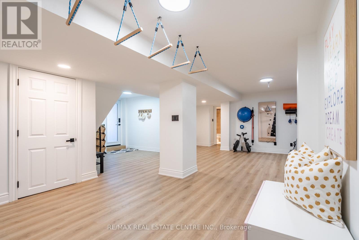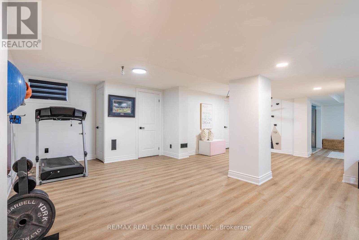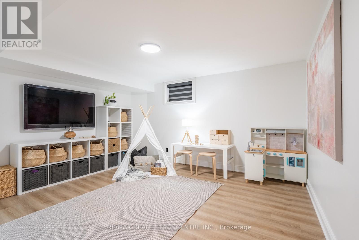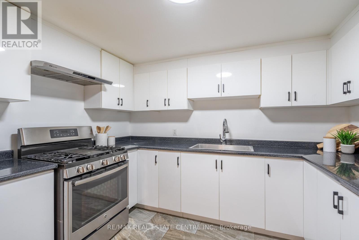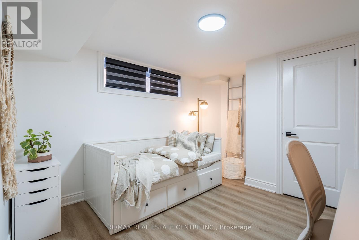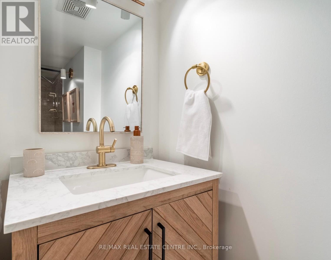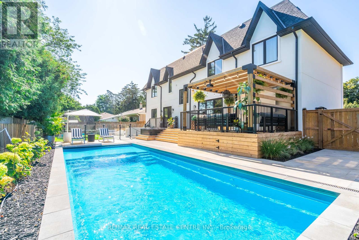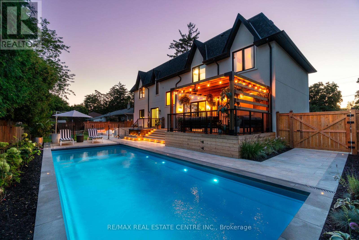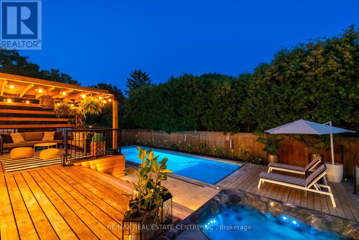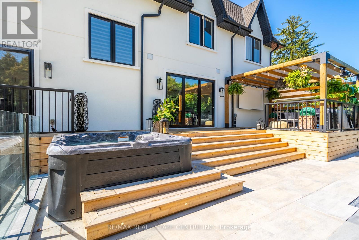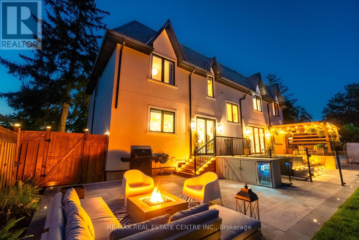5 Bedroom
5 Bathroom
Fireplace
Inground Pool
Central Air Conditioning
Forced Air
$2,899,900
Exquisite custom-renovated modern home in serene neighbourhood, boasts rare .25 acres of fully usable gated land on prestigious Oakville street. Impressive auto WiFi locking gate leads you to 11-car private driveway & garage. Meticulously designed interior showcases perfect blend of sophistication & comfort. Main level open-concept layout seamlessly integrates living, dining & kitchen areas. High ceilings, large windows & designer lighting fixtures create inviting ambiance filled w natural light. Spacious living room w cozy fireplace & access to backyard oasis through the dining area's gorgeous tri-folding doors. Upstairs, master suite offers retreat w luxurious ensuite bath & ample closet space. Additional bedrooms thoughtfully appointed w modern amenities & designer finishes. Finished lower level nanny suite has full bath, kitchen, laundry & separate entrance for extended family or income potential as rental. Brand-new resort-style backyard features social pool, splash pad & safety automatic cover. The epitome of luxury living! (id:49269)
Property Details
|
MLS® Number
|
W8320318 |
|
Property Type
|
Single Family |
|
Community Name
|
Bronte West |
|
Parking Space Total
|
13 |
|
Pool Type
|
Inground Pool |
Building
|
Bathroom Total
|
5 |
|
Bedrooms Above Ground
|
4 |
|
Bedrooms Below Ground
|
1 |
|
Bedrooms Total
|
5 |
|
Appliances
|
Garage Door Opener, Hot Tub, Window Coverings |
|
Basement Development
|
Finished |
|
Basement Type
|
Full (finished) |
|
Construction Style Attachment
|
Detached |
|
Cooling Type
|
Central Air Conditioning |
|
Exterior Finish
|
Stucco |
|
Fireplace Present
|
Yes |
|
Foundation Type
|
Block |
|
Heating Fuel
|
Natural Gas |
|
Heating Type
|
Forced Air |
|
Stories Total
|
2 |
|
Type
|
House |
|
Utility Water
|
Municipal Water |
Parking
Land
|
Acreage
|
No |
|
Sewer
|
Sanitary Sewer |
|
Size Irregular
|
85 X 132.5 Ft |
|
Size Total Text
|
85 X 132.5 Ft|under 1/2 Acre |
Rooms
| Level |
Type |
Length |
Width |
Dimensions |
|
Second Level |
Primary Bedroom |
5.5 m |
5.9 m |
5.5 m x 5.9 m |
|
Second Level |
Bedroom |
3.6 m |
5.4 m |
3.6 m x 5.4 m |
|
Second Level |
Bedroom |
4.1 m |
4.8 m |
4.1 m x 4.8 m |
|
Second Level |
Bedroom |
4.1 m |
4.8 m |
4.1 m x 4.8 m |
|
Second Level |
Laundry Room |
2.6 m |
1.75 m |
2.6 m x 1.75 m |
|
Basement |
Bedroom |
3.84 m |
3.28 m |
3.84 m x 3.28 m |
|
Basement |
Bathroom |
1.98 m |
2.69 m |
1.98 m x 2.69 m |
|
Basement |
Kitchen |
3.05 m |
3.2 m |
3.05 m x 3.2 m |
|
Lower Level |
Recreational, Games Room |
7.8 m |
11.7 m |
7.8 m x 11.7 m |
|
Main Level |
Family Room |
3.89 m |
12.73 m |
3.89 m x 12.73 m |
|
Main Level |
Dining Room |
3.9 m |
4.4 m |
3.9 m x 4.4 m |
|
Main Level |
Kitchen |
3.94 m |
7.09 m |
3.94 m x 7.09 m |
https://www.realtor.ca/real-estate/26867781/2032-rebecca-street-oakville-bronte-west

