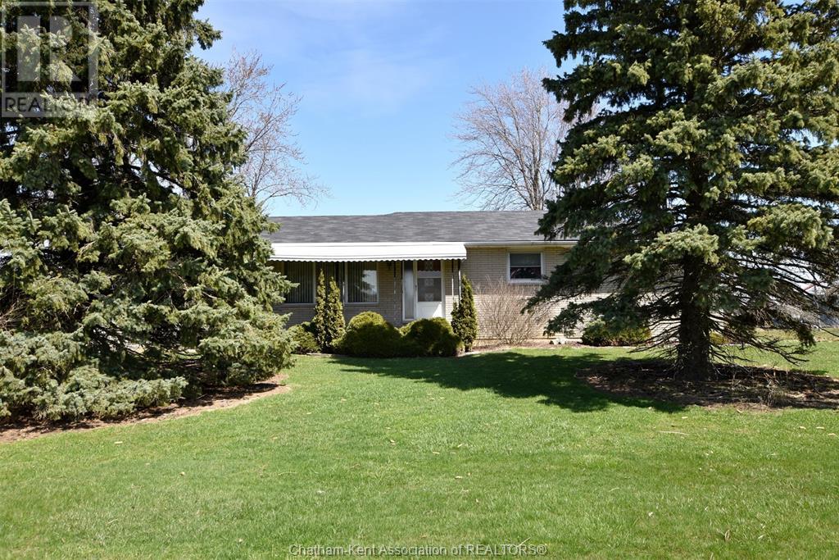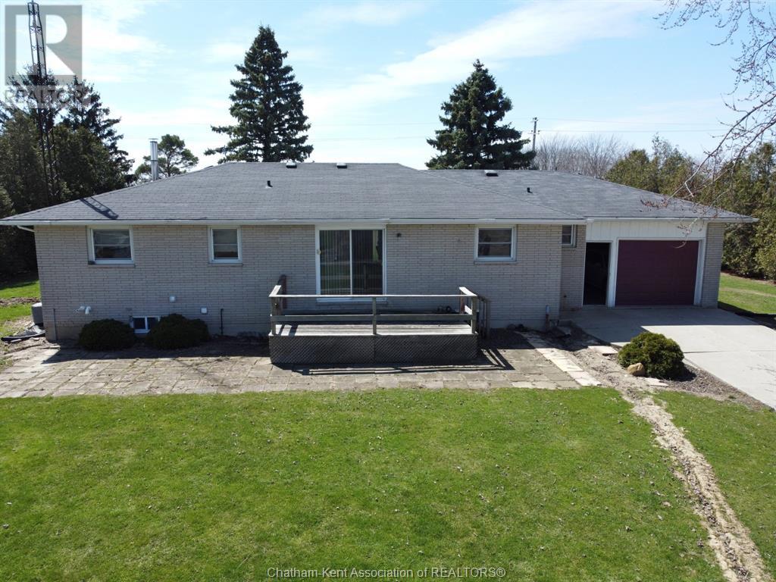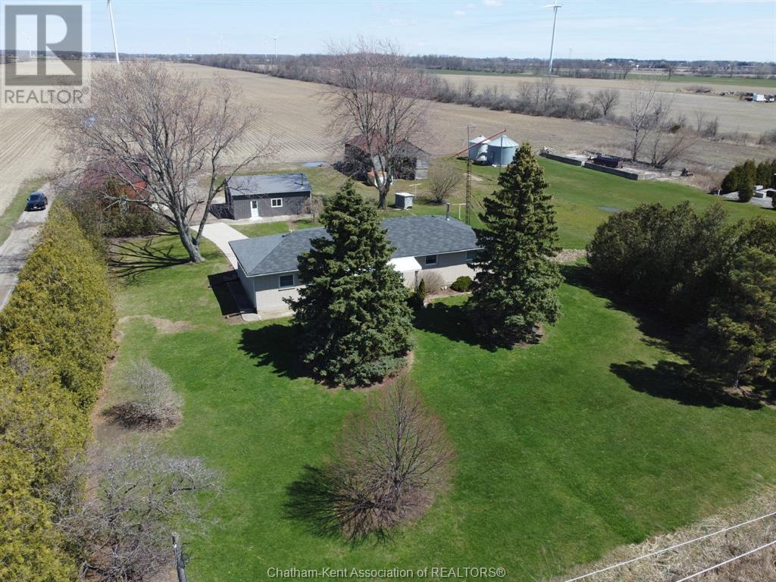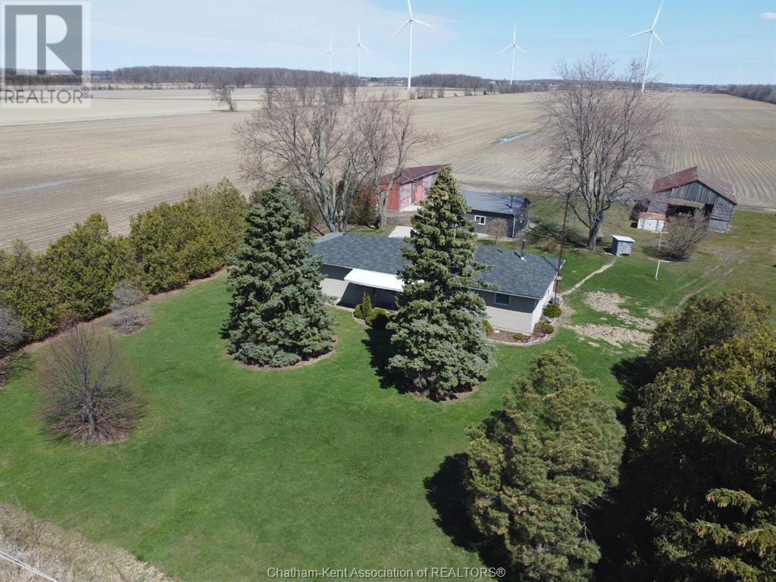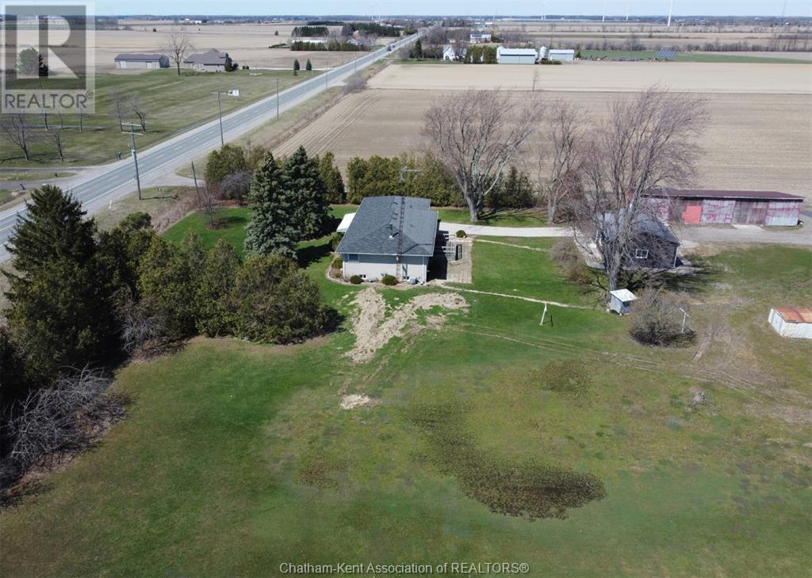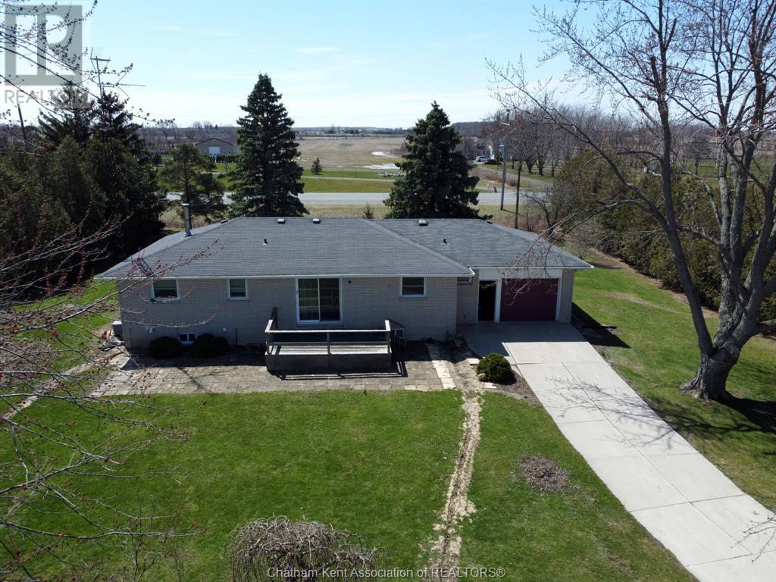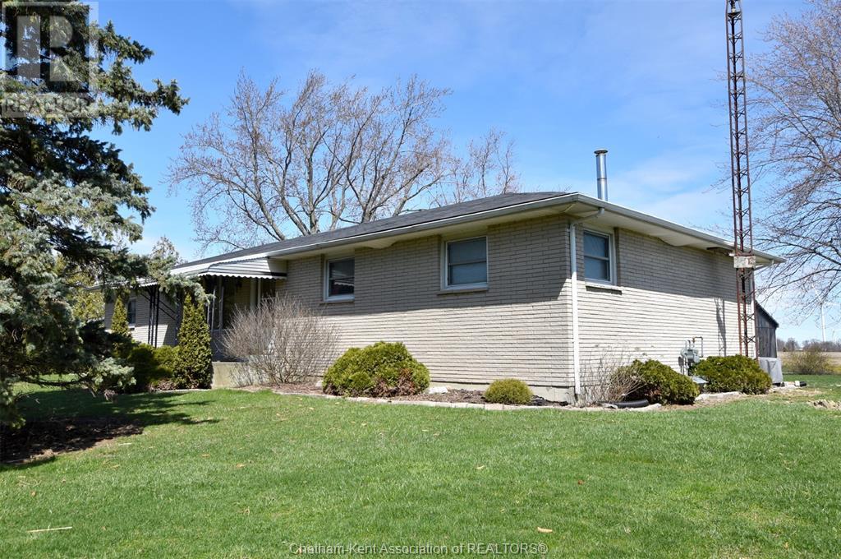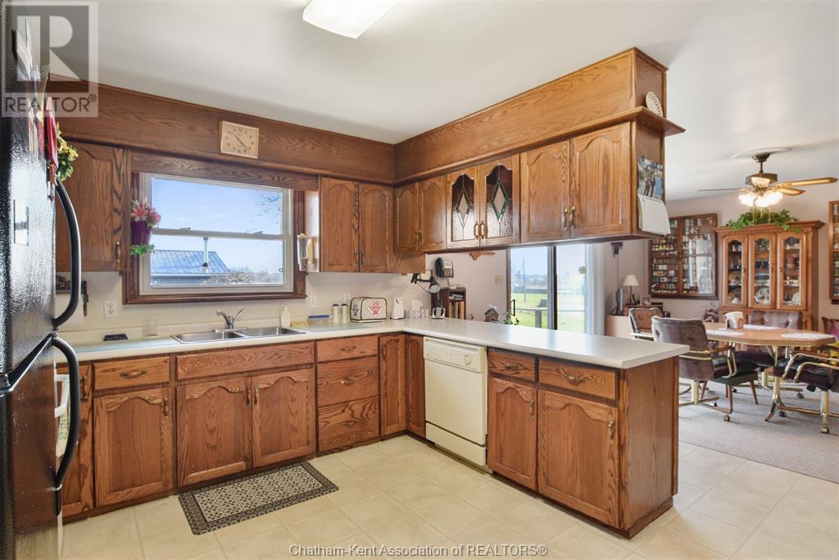3 Bedroom
2 Bathroom
1363 sqft
Bungalow, Ranch
Central Air Conditioning
Furnace
Acreage
$539,000
Excellent 1.5 acre country site in top location 2 km from Blenheim on Communication Road (40 highway) and convenient 7km to the 401. 3 bedroom brick ranch with 1.5 bathrooms, oak kitchen cabinets and good size dining room/patio doors to rear wooden deck. Front living room, 4 pc bath, 3rd bedroom currently used as main floor laundry, easy to move downstairs. 2pc bath handy at the garage entry. Full basement with finished family room, other side offers 46' storage & utility space. Forced air gas furnace and central air, deep well at 120', recent updates to the septic system is a significant positive. Roof shingles in the past 2 years, brick exterior on all sides. In addition to attached garage we also have a very desirable 24x30 new double garage less than 1 yr old plus a 24x70 shop. 1.5 acres is a desirable site with farmland in the rear for additional privacy. This package has terrific potential to make it your own. The ground in the photos will be repaired from the septic updates. (id:49269)
Property Details
|
MLS® Number
|
25008401 |
|
Property Type
|
Single Family |
|
Features
|
Concrete Driveway |
Building
|
BathroomTotal
|
2 |
|
BedroomsAboveGround
|
3 |
|
BedroomsTotal
|
3 |
|
Appliances
|
Dishwasher, Dryer, Freezer, Microwave, Refrigerator, Stove, Washer |
|
ArchitecturalStyle
|
Bungalow, Ranch |
|
ConstructedDate
|
1970 |
|
ConstructionStyleAttachment
|
Detached |
|
CoolingType
|
Central Air Conditioning |
|
ExteriorFinish
|
Brick |
|
FlooringType
|
Carpeted, Cushion/lino/vinyl |
|
FoundationType
|
Concrete |
|
HalfBathTotal
|
1 |
|
HeatingFuel
|
Natural Gas |
|
HeatingType
|
Furnace |
|
StoriesTotal
|
1 |
|
SizeInterior
|
1363 Sqft |
|
TotalFinishedArea
|
1363 Sqft |
|
Type
|
House |
Parking
|
Attached Garage
|
|
|
Detached Garage
|
|
|
Garage
|
|
Land
|
Acreage
|
Yes |
|
Sewer
|
Septic System |
|
SizeIrregular
|
220.84xirregular |
|
SizeTotalText
|
220.84xirregular|1 - 3 Acres |
|
ZoningDescription
|
A1 |
Rooms
| Level |
Type |
Length |
Width |
Dimensions |
|
Basement |
Utility Room |
13 ft |
46 ft |
13 ft x 46 ft |
|
Basement |
Family Room |
13 ft |
46 ft |
13 ft x 46 ft |
|
Main Level |
Bedroom |
12 ft |
13 ft |
12 ft x 13 ft |
|
Main Level |
Bedroom |
10 ft ,8 in |
11 ft |
10 ft ,8 in x 11 ft |
|
Main Level |
Bedroom |
10 ft ,7 in |
12 ft |
10 ft ,7 in x 12 ft |
|
Main Level |
4pc Bathroom |
7 ft |
11 ft |
7 ft x 11 ft |
|
Main Level |
2pc Bathroom |
3 ft ,5 in |
6 ft ,8 in |
3 ft ,5 in x 6 ft ,8 in |
|
Main Level |
Dining Room |
12 ft |
14 ft ,8 in |
12 ft x 14 ft ,8 in |
|
Main Level |
Kitchen |
14 ft ,8 in |
15 ft |
14 ft ,8 in x 15 ft |
|
Main Level |
Living Room |
12 ft |
19 ft |
12 ft x 19 ft |
https://www.realtor.ca/real-estate/28171170/20377-communication-road-chatham-kent

