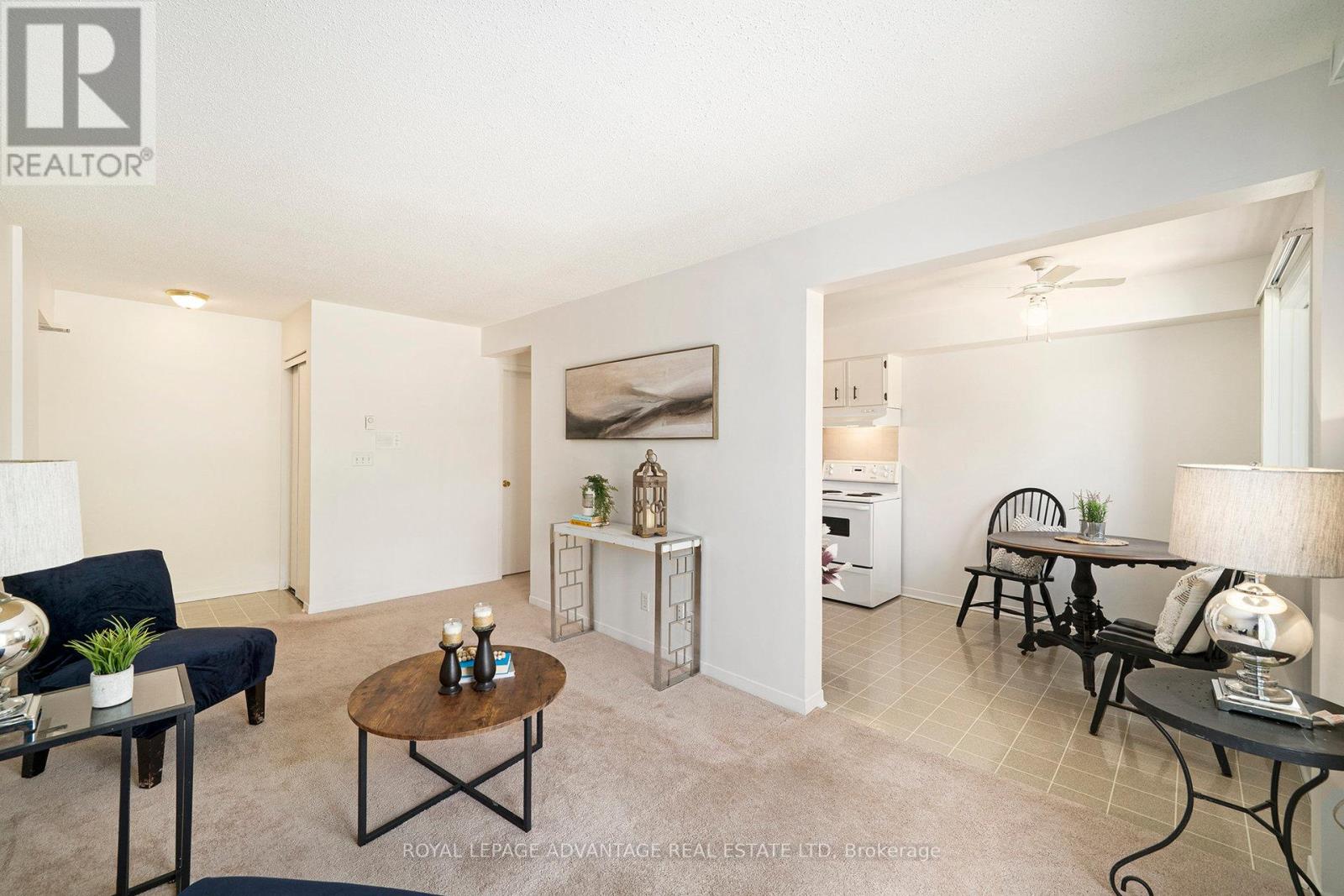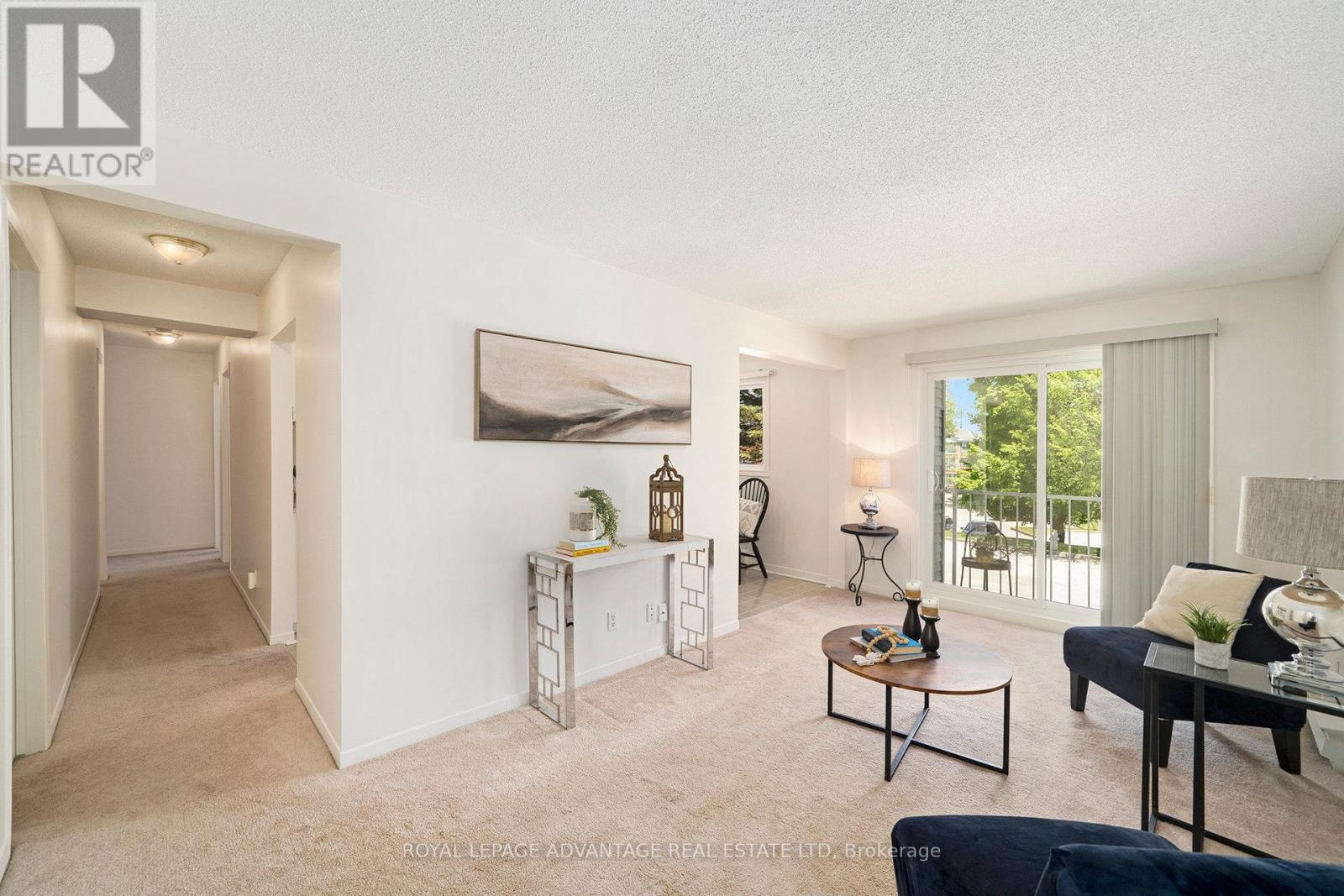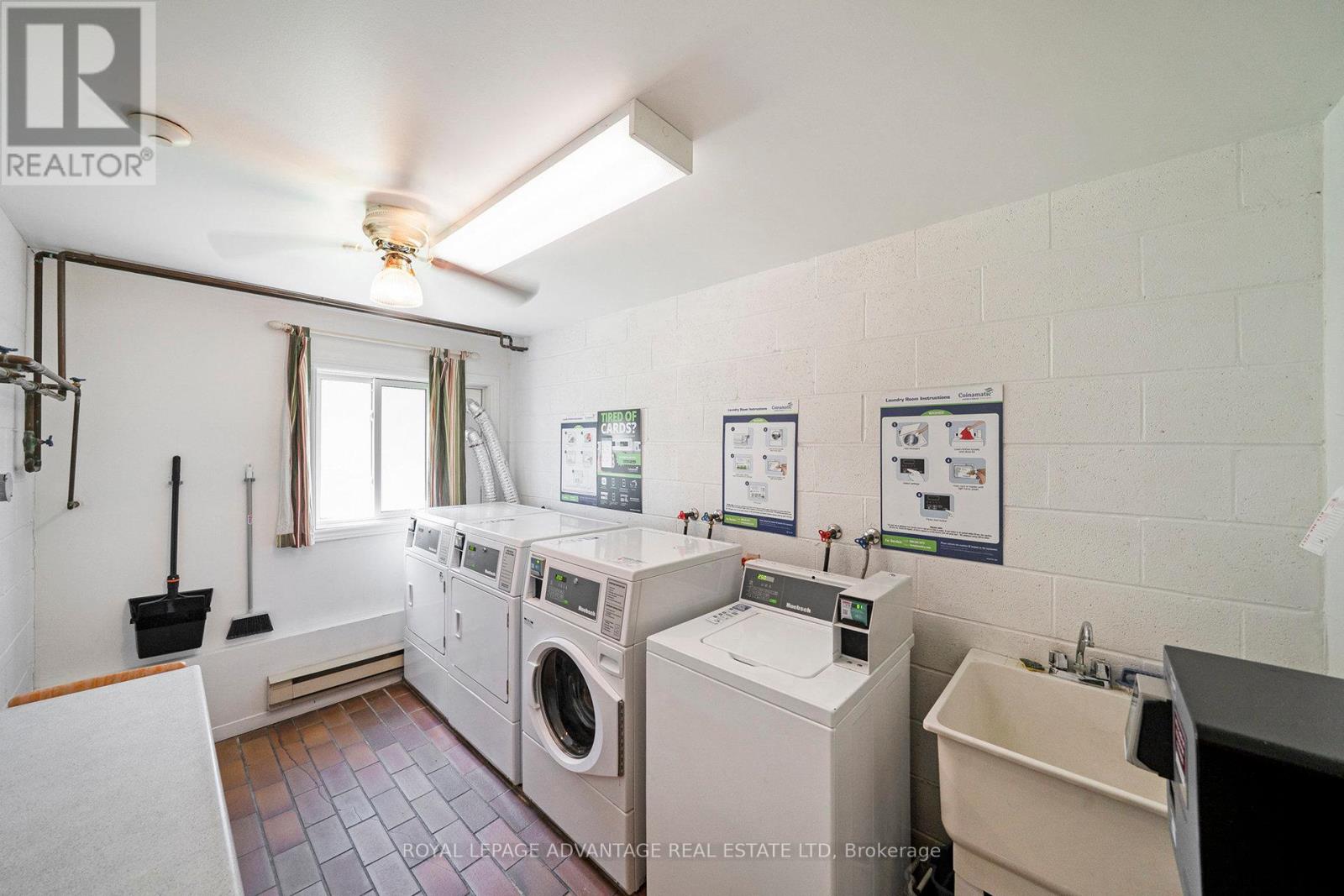#204 - 26 Pearl Street Smiths Falls, Ontario K7A 5B5
$234,900Maintenance, Water, Common Area Maintenance, Insurance
$452 Monthly
Maintenance, Water, Common Area Maintenance, Insurance
$452 MonthlyWelcome to 26 Pearl St Unit # 204, a bright and freshly updated 2-bedroom condo in a great neighborhood. Step inside to discover a freshly painted interior filled with natural light, thanks to the new large windows and sliding patio door. The open-concept living and dining area offers a cozy layout with access to a private balcony a great spot to enjoy your morning coffee.The kitchen has been refreshed with updated cabinets and offers plenty of storage and workspace. Two comfortably sized bedrooms share a well-kept full bathroom. There is ample storage throughout with a large closet at each door and a utility room with storage shelves include Additional perks include a new hot water tank and fridge. It also offers a dedicated storage locker, parking, space and front and back entrances for added convenience. Located in a quiet building close to shopping, parks, gym, grocery store, the Rideau Canal system and all the charm of downtown Smiths Falls. It is vacant and ready for you to move in. A great opportunity for easy, low-maintenance living in a growing community! It is vacant so available for a quick close. Just move in. All the work has been done! Book your private showing today! Condo fees include Building insurance, Management fee, Snow removal, Water/sewer, Reserve Fund (id:49269)
Property Details
| MLS® Number | X12175818 |
| Property Type | Single Family |
| Community Name | 901 - Smiths Falls |
| CommunityFeatures | Pet Restrictions |
| Features | Balcony, Laundry- Coin Operated |
| ParkingSpaceTotal | 1 |
Building
| BathroomTotal | 1 |
| BedroomsAboveGround | 2 |
| BedroomsTotal | 2 |
| Age | 31 To 50 Years |
| Amenities | Storage - Locker |
| Appliances | Water Heater, Blinds, Stove, Refrigerator |
| ExteriorFinish | Vinyl Siding, Brick |
| FireProtection | Smoke Detectors |
| HeatingFuel | Electric |
| HeatingType | Baseboard Heaters |
| StoriesTotal | 3 |
| SizeInterior | 700 - 799 Sqft |
| Type | Apartment |
Parking
| No Garage |
Land
| Acreage | No |
| ZoningDescription | Residential Condominium |
Rooms
| Level | Type | Length | Width | Dimensions |
|---|---|---|---|---|
| Main Level | Living Room | 6.42 m | 3.1 m | 6.42 m x 3.1 m |
| Main Level | Dining Room | 2.05 m | 2.48 m | 2.05 m x 2.48 m |
| Main Level | Kitchen | 2.47 m | 2.18 m | 2.47 m x 2.18 m |
| Main Level | Primary Bedroom | 4.22 m | 2.73 m | 4.22 m x 2.73 m |
| Main Level | Bedroom | 4.23 m | 2.45 m | 4.23 m x 2.45 m |
| Main Level | Bathroom | 2.17 m | 1.51 m | 2.17 m x 1.51 m |
| Main Level | Foyer | 2.96 m | 2.25 m | 2.96 m x 2.25 m |
| Main Level | Utility Room | 2.34 m | 1.02 m | 2.34 m x 1.02 m |
https://www.realtor.ca/real-estate/28372128/204-26-pearl-street-smiths-falls-901-smiths-falls
Interested?
Contact us for more information


















