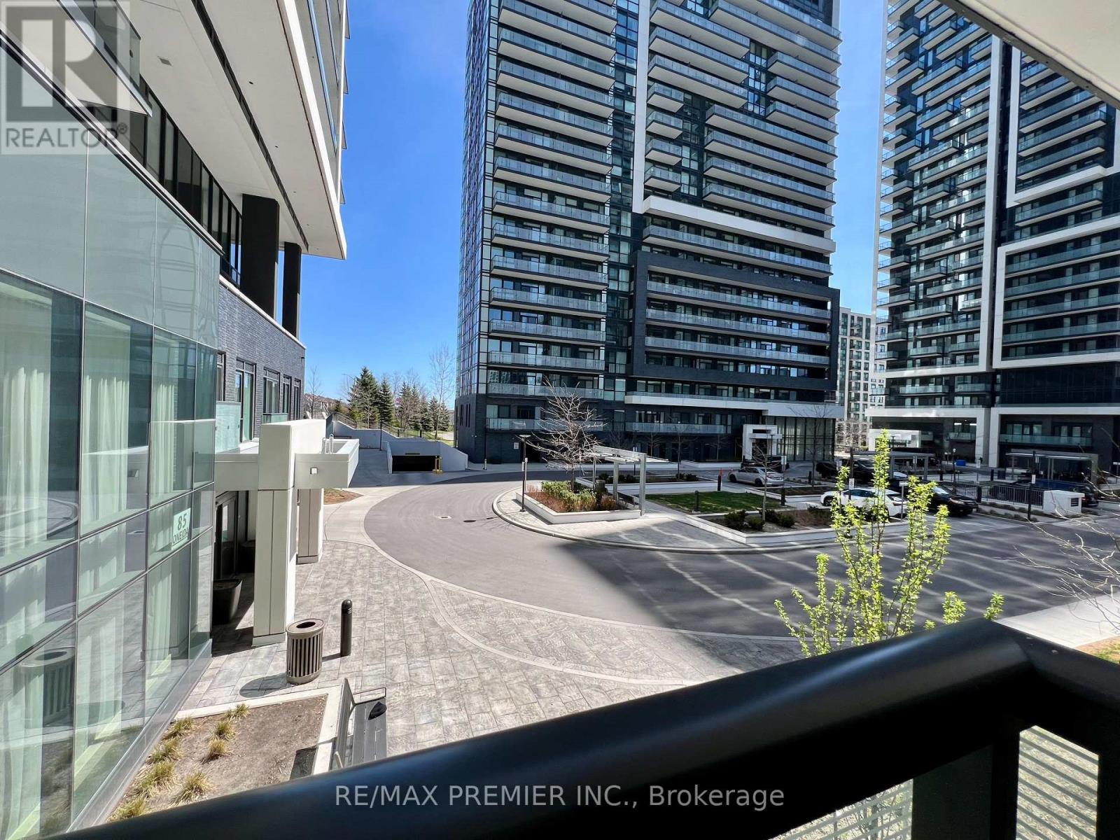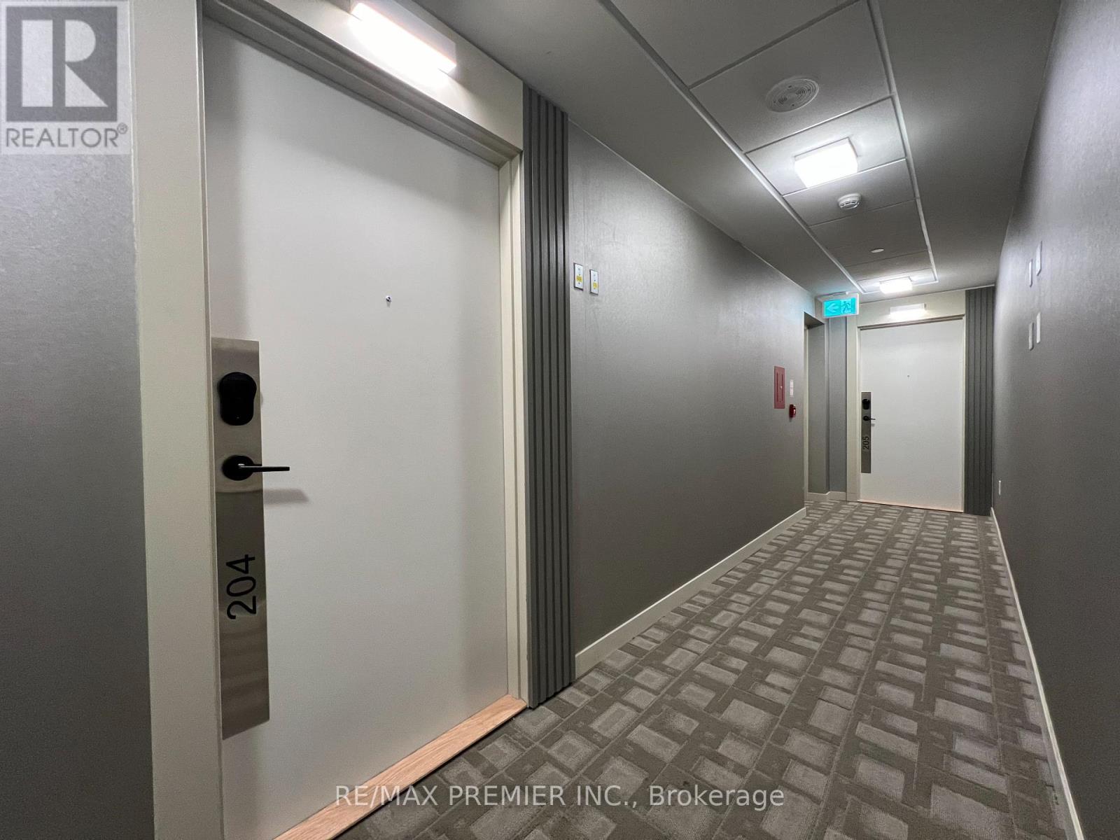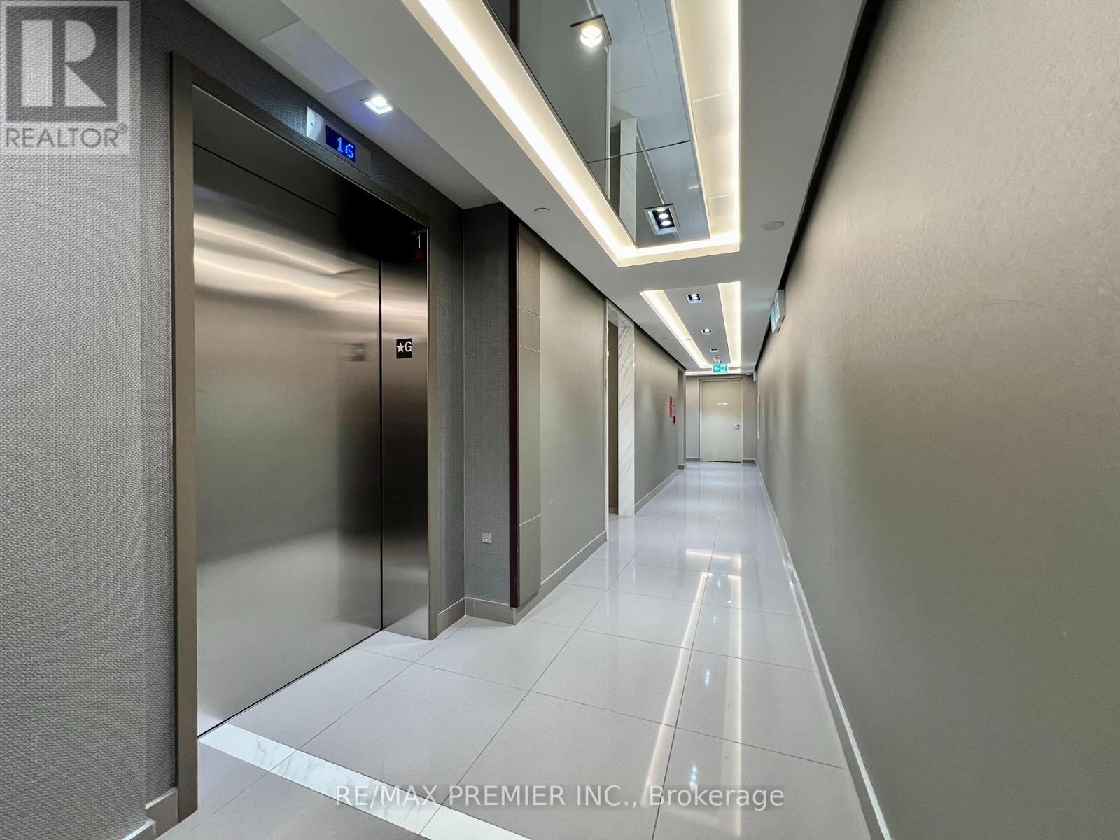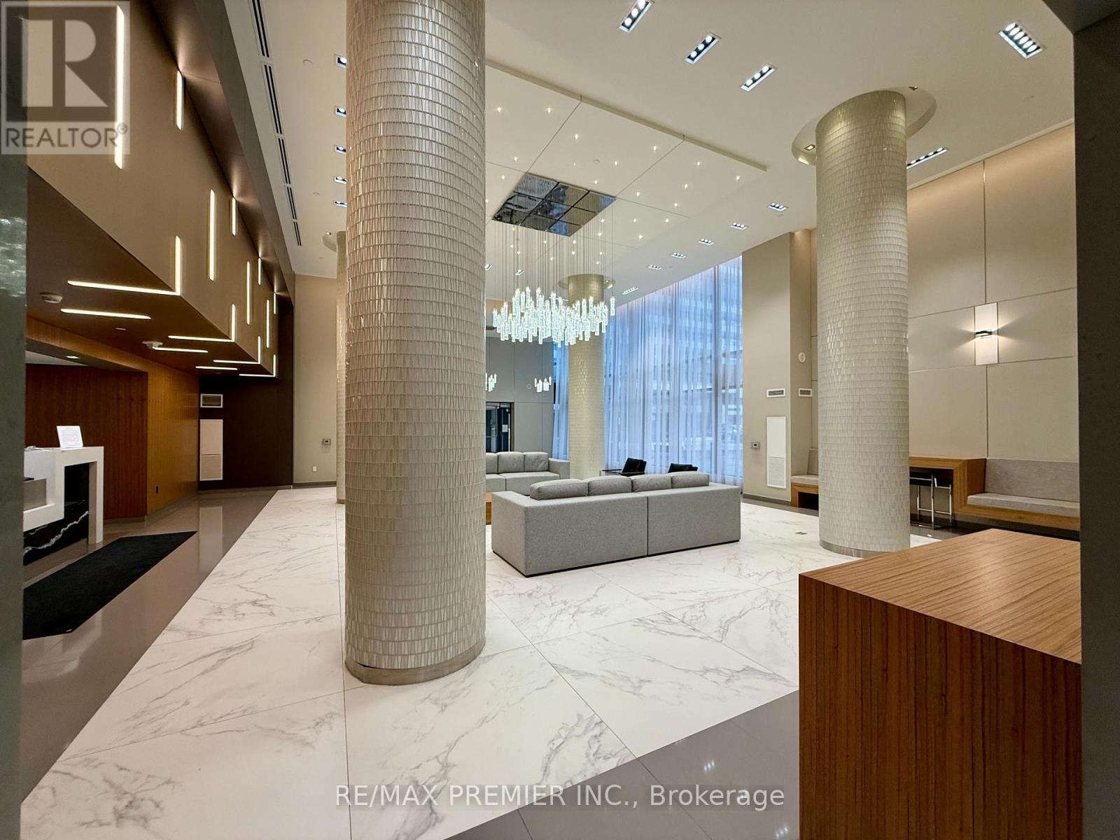1 Bedroom
1 Bathroom
500 - 599 sqft
Central Air Conditioning
Forced Air
$2,250 Monthly
Welcome to Yonge Parc 2 in the Heart of Richmond Hill City Centre at Yonge St. and Hwy 7! Style and sophistication come together in this luxurious 1-bedroom, 1-bathroom open-concept suite offering 575 sq. ft. of thoughtfully designed living space with exquisite finishes that create an exciting lifestyle. Enjoy a bright and spacious living and dining area with a neutral colour scheme and an inviting open-concept layout. The suite FEATURES 9-foot smooth ceilings, wide plank laminate and porcelain flooring throughout, and floor-to-ceiling windows that fill the space with natural light. The contemporary kitchen boasts custom cabinetry, Caesarstone countertops, under-cabinet lighting, glass tile backsplash, and an undermount sink. The modern bathroom includes porcelain wall and floor tiles, a sleek contemporary design vanity, and a mirrored medicine cabinet for extra storage. This unit includes a locker and a parking space on the same level for added convenience. PRIME LOCATION: walking distance to shopping malls, movie theatres, restaurants, schools, parks, and VIVA TRANSIT. Easy access to highways HWY 7 and HWY 407, Langstaff GO STATION, and the future Yonge Subway Line. Exclusive BUILDING AMENITIES include: fitness centre, sauna rooms, party room, private dining room with kitchen and bar, outdoor terrace with BBQs, 24-hour concierge, and guest suite. (id:49269)
Property Details
|
MLS® Number
|
N12085994 |
|
Property Type
|
Single Family |
|
Community Name
|
Langstaff |
|
AmenitiesNearBy
|
Hospital, Park, Place Of Worship, Public Transit, Schools |
|
CommunityFeatures
|
Pet Restrictions |
|
Features
|
Elevator, Balcony, Carpet Free |
|
ParkingSpaceTotal
|
1 |
Building
|
BathroomTotal
|
1 |
|
BedroomsAboveGround
|
1 |
|
BedroomsTotal
|
1 |
|
Age
|
0 To 5 Years |
|
Amenities
|
Security/concierge, Exercise Centre, Party Room, Visitor Parking, Sauna, Separate Electricity Meters, Storage - Locker |
|
Appliances
|
Range, Dishwasher, Dryer, Microwave, Stove, Washer, Whirlpool, Refrigerator |
|
CoolingType
|
Central Air Conditioning |
|
ExteriorFinish
|
Concrete |
|
FlooringType
|
Laminate |
|
FoundationType
|
Concrete |
|
HeatingFuel
|
Natural Gas |
|
HeatingType
|
Forced Air |
|
SizeInterior
|
500 - 599 Sqft |
|
Type
|
Apartment |
Parking
Land
|
Acreage
|
No |
|
LandAmenities
|
Hospital, Park, Place Of Worship, Public Transit, Schools |
Rooms
| Level |
Type |
Length |
Width |
Dimensions |
|
Flat |
Living Room |
6.03 m |
3.38 m |
6.03 m x 3.38 m |
|
Flat |
Dining Room |
6.03 m |
3.38 m |
6.03 m x 3.38 m |
|
Flat |
Kitchen |
6.03 m |
3.38 m |
6.03 m x 3.38 m |
|
Flat |
Bedroom |
2.82 m |
2.62 m |
2.82 m x 2.62 m |
https://www.realtor.ca/real-estate/28175117/204-85-oneida-crescent-richmond-hill-langstaff-langstaff




















































