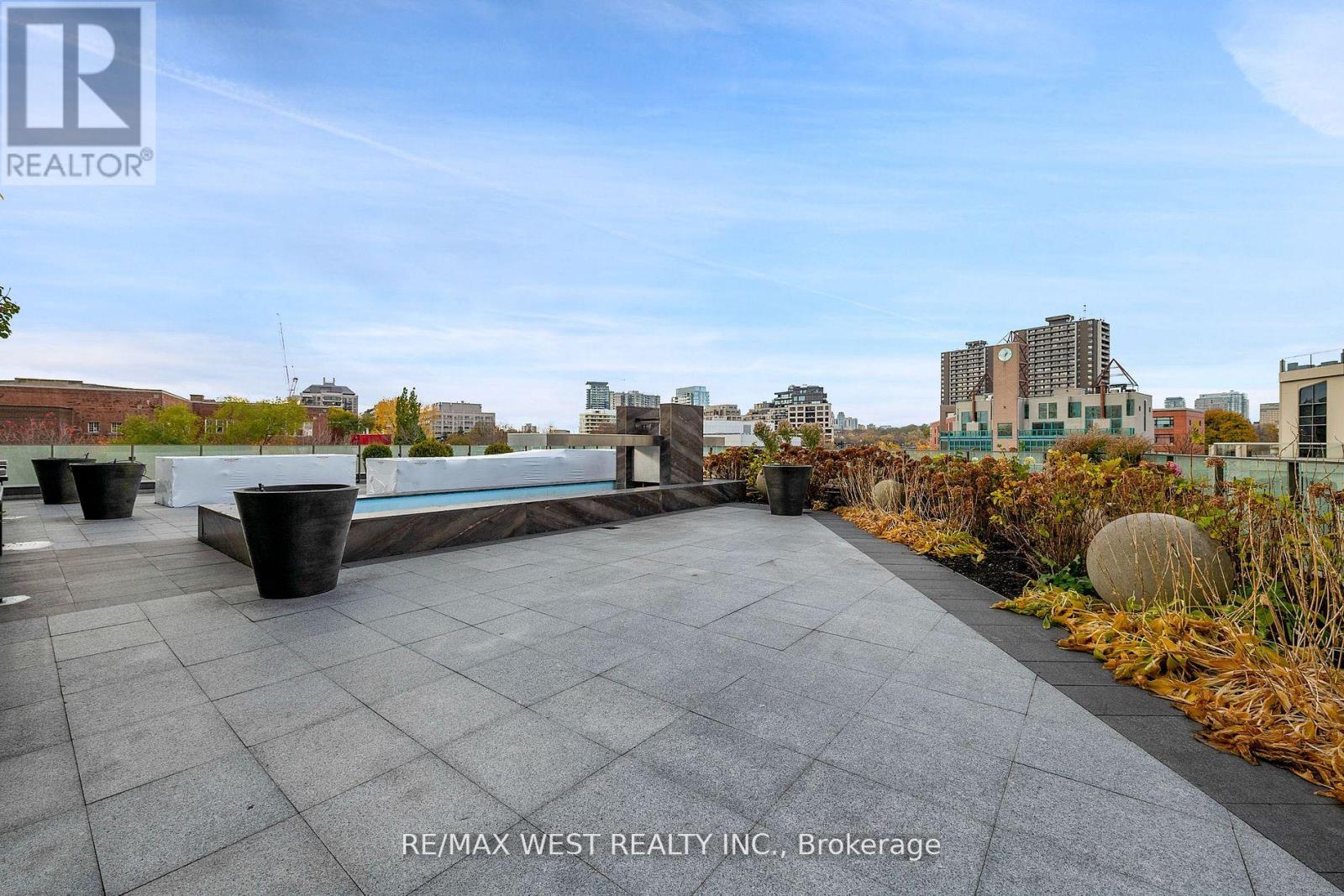416-218-8800
admin@hlfrontier.com
204 - 88 Davenport Road Toronto (Annex), Ontario M5R 0A5
2 Bedroom
1 Bathroom
800 - 899 sqft
Central Air Conditioning
Forced Air
$3,300 Monthly
Welcome to The Florian Luxury Living and Design at it's Finest .This Elegant One Bedroom plus Den Unit Boosts 830 Sq.Ft with Balcony , Modern Kitchen Design with Stainless Steel Appliances and Breakfast Bar, Open Concept Living and Dining ,1 Full Bath, Spacious Bedroom, Oversized Locker and Parking. Located Steps to Yorkville, Galleries, Restaurants, Subway and all Amenities. (id:49269)
Property Details
| MLS® Number | C11985002 |
| Property Type | Single Family |
| Community Name | Annex |
| AmenitiesNearBy | Hospital, Park, Public Transit |
| CommunityFeatures | Pet Restrictions |
| Features | Balcony |
| ParkingSpaceTotal | 1 |
Building
| BathroomTotal | 1 |
| BedroomsAboveGround | 1 |
| BedroomsBelowGround | 1 |
| BedroomsTotal | 2 |
| Amenities | Security/concierge, Exercise Centre, Sauna, Visitor Parking, Storage - Locker |
| Appliances | Range, Oven - Built-in, Cooktop, Dishwasher, Dryer, Hood Fan, Oven, Stove, Washer, Refrigerator |
| CoolingType | Central Air Conditioning |
| ExteriorFinish | Brick |
| FlooringType | Hardwood |
| HeatingFuel | Natural Gas |
| HeatingType | Forced Air |
| SizeInterior | 800 - 899 Sqft |
| Type | Apartment |
Parking
| Underground | |
| Garage |
Land
| Acreage | No |
| LandAmenities | Hospital, Park, Public Transit |
Rooms
| Level | Type | Length | Width | Dimensions |
|---|---|---|---|---|
| Main Level | Living Room | 5.5 m | 3.37 m | 5.5 m x 3.37 m |
| Main Level | Dining Room | 5.5 m | 3.37 m | 5.5 m x 3.37 m |
| Main Level | Kitchen | 3.1 m | 2.23 m | 3.1 m x 2.23 m |
| Main Level | Primary Bedroom | 3.71 m | 3.16 m | 3.71 m x 3.16 m |
| Main Level | Den | 3.33 m | 3 m | 3.33 m x 3 m |
https://www.realtor.ca/real-estate/27944601/204-88-davenport-road-toronto-annex-annex
Interested?
Contact us for more information








































