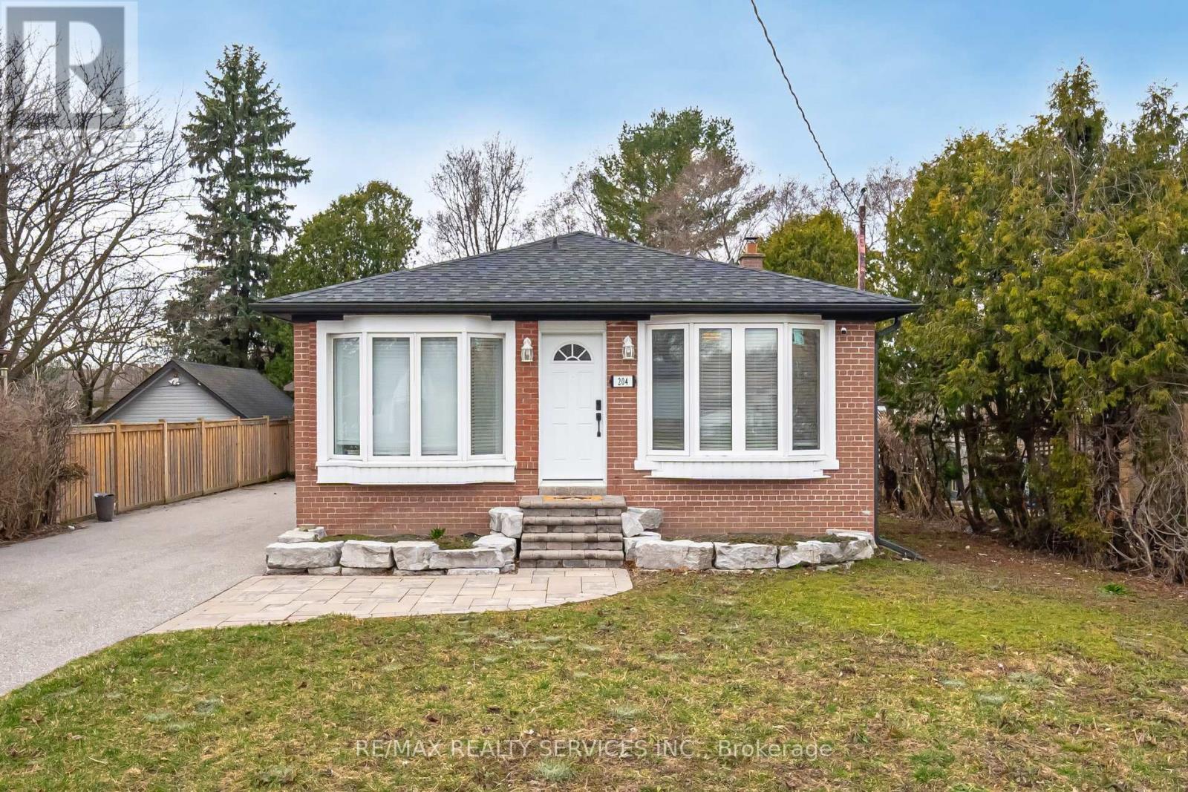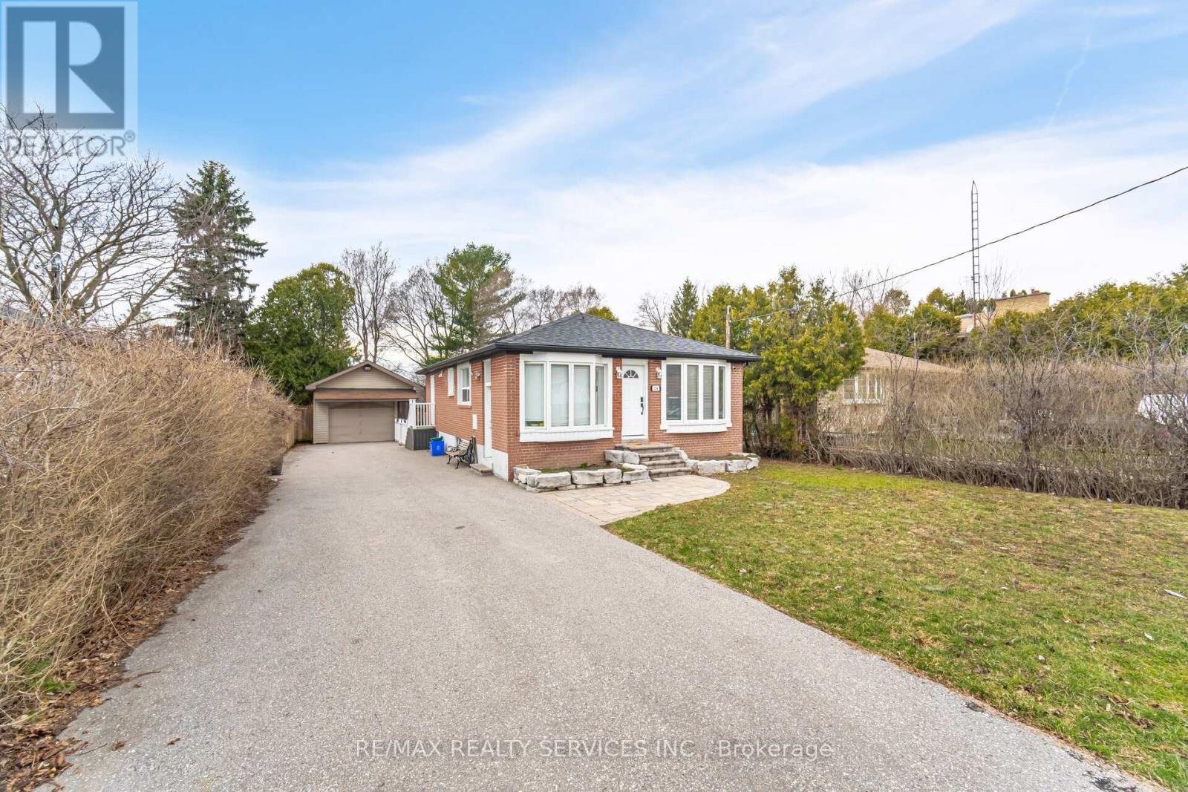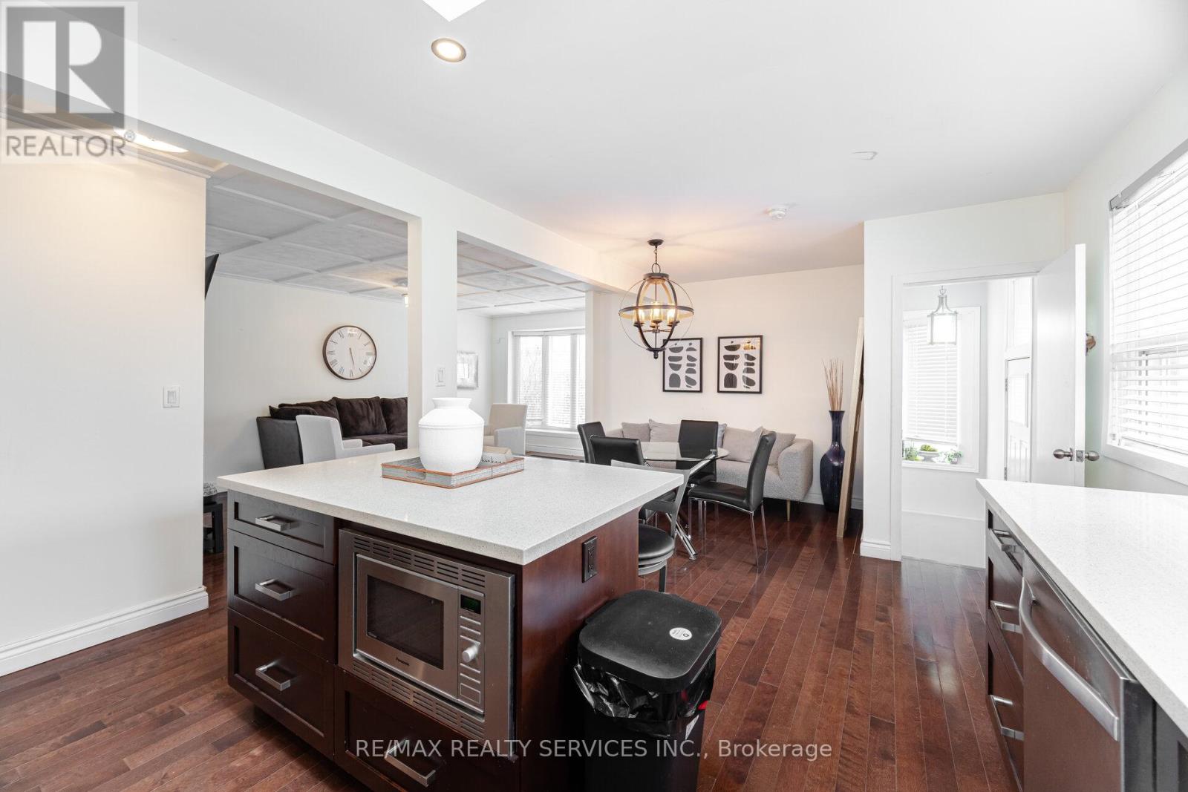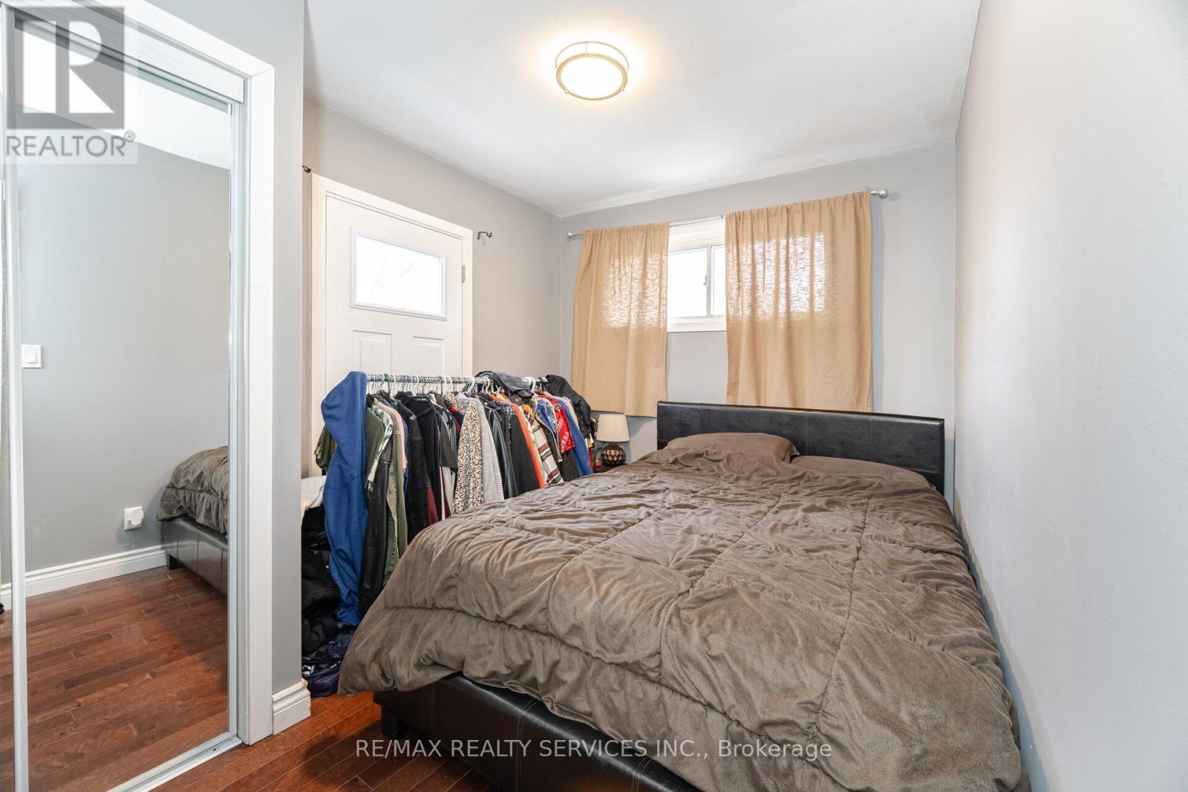4 Bedroom
3 Bathroom
700 - 1100 sqft
Bungalow
Central Air Conditioning
Forced Air
$799,999
Fall in love with this charming 2+2 bedroom bungalow on a massive 60' x 184' lot, offering incredible outdoor space for entertaining or relaxing. Inside, you're welcomed by a bright, open-concept layout featuring a gourmet kitchen with stainless steel appliances, a centre island and a skylight that fills the space with natural light. Step out to a spacious deck and enjoy the above-ground hot tub, surrounded by stone walls, a two-tiered interlock patio, privacy screen & cozy fire pit. The separate entrance leads to a finished basement with a generous sized rec room and two additional bedrooms perfect for extended family or rental potential. Located just a short walk to downtown Whitby with quick access to the 401, this home is perfectly positioned for convenience and lifestyle. (id:49269)
Property Details
|
MLS® Number
|
E12080340 |
|
Property Type
|
Single Family |
|
Community Name
|
Downtown Whitby |
|
AmenitiesNearBy
|
Public Transit |
|
ParkingSpaceTotal
|
7 |
|
Structure
|
Shed |
Building
|
BathroomTotal
|
3 |
|
BedroomsAboveGround
|
2 |
|
BedroomsBelowGround
|
2 |
|
BedroomsTotal
|
4 |
|
Appliances
|
Dryer, Stove, Washer, Refrigerator |
|
ArchitecturalStyle
|
Bungalow |
|
BasementDevelopment
|
Finished |
|
BasementFeatures
|
Separate Entrance |
|
BasementType
|
N/a (finished) |
|
ConstructionStyleAttachment
|
Detached |
|
CoolingType
|
Central Air Conditioning |
|
ExteriorFinish
|
Brick |
|
FlooringType
|
Hardwood, Laminate, Ceramic |
|
FoundationType
|
Unknown |
|
HalfBathTotal
|
1 |
|
HeatingFuel
|
Natural Gas |
|
HeatingType
|
Forced Air |
|
StoriesTotal
|
1 |
|
SizeInterior
|
700 - 1100 Sqft |
|
Type
|
House |
|
UtilityWater
|
Municipal Water |
Parking
Land
|
Acreage
|
No |
|
FenceType
|
Fenced Yard |
|
LandAmenities
|
Public Transit |
|
Sewer
|
Sanitary Sewer |
|
SizeDepth
|
184 Ft |
|
SizeFrontage
|
60 Ft |
|
SizeIrregular
|
60 X 184 Ft |
|
SizeTotalText
|
60 X 184 Ft |
Rooms
| Level |
Type |
Length |
Width |
Dimensions |
|
Lower Level |
Bedroom 3 |
3.69 m |
3.26 m |
3.69 m x 3.26 m |
|
Lower Level |
Bedroom 4 |
3.57 m |
2.96 m |
3.57 m x 2.96 m |
|
Lower Level |
Recreational, Games Room |
6.13 m |
3.54 m |
6.13 m x 3.54 m |
|
Lower Level |
Laundry Room |
2.13 m |
1.37 m |
2.13 m x 1.37 m |
|
Main Level |
Kitchen |
3.2 m |
3.38 m |
3.2 m x 3.38 m |
|
Main Level |
Dining Room |
3.17 m |
3.32 m |
3.17 m x 3.32 m |
|
Main Level |
Living Room |
5.58 m |
3.08 m |
5.58 m x 3.08 m |
|
Main Level |
Primary Bedroom |
3.69 m |
3.23 m |
3.69 m x 3.23 m |
|
Main Level |
Bedroom 2 |
3.75 m |
2.63 m |
3.75 m x 2.63 m |
Utilities
|
Cable
|
Installed |
|
Sewer
|
Installed |
https://www.realtor.ca/real-estate/28162469/204-craydon-road-whitby-downtown-whitby-downtown-whitby














































