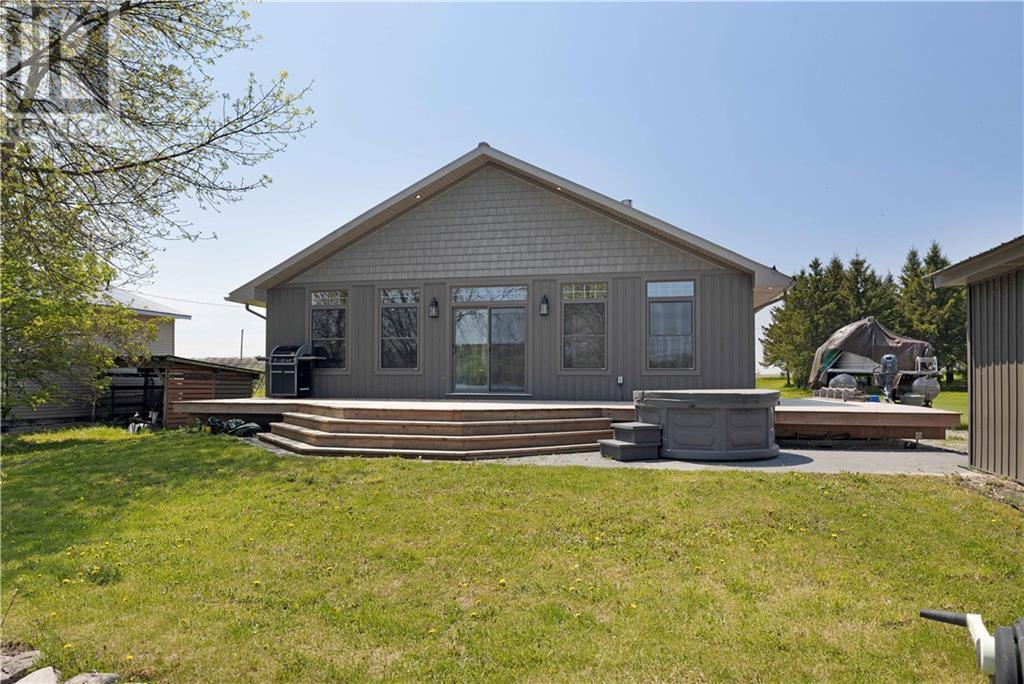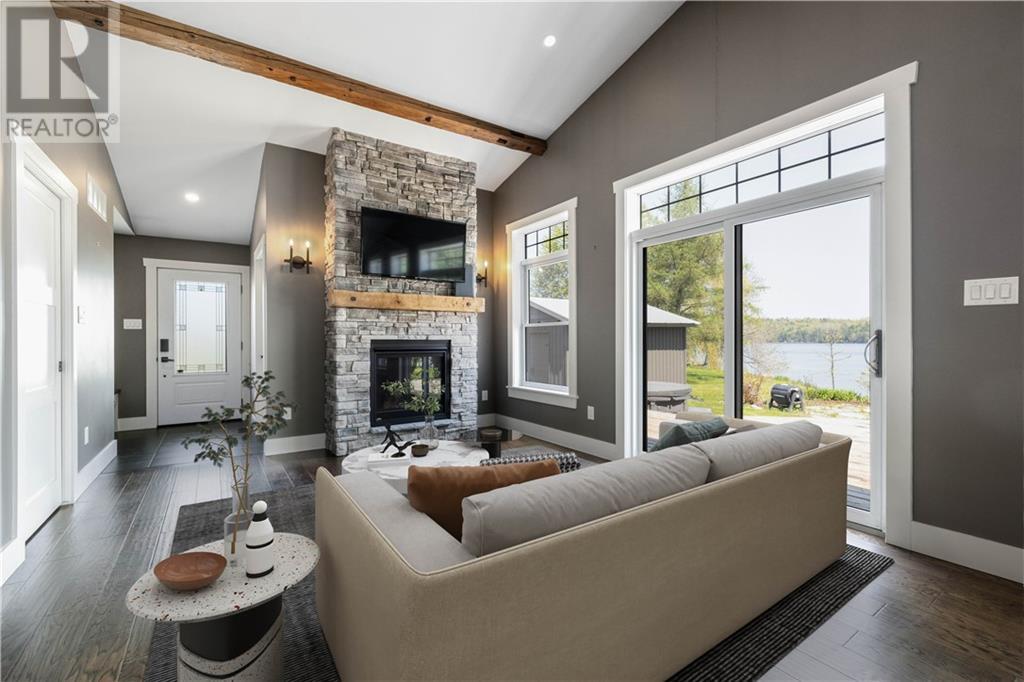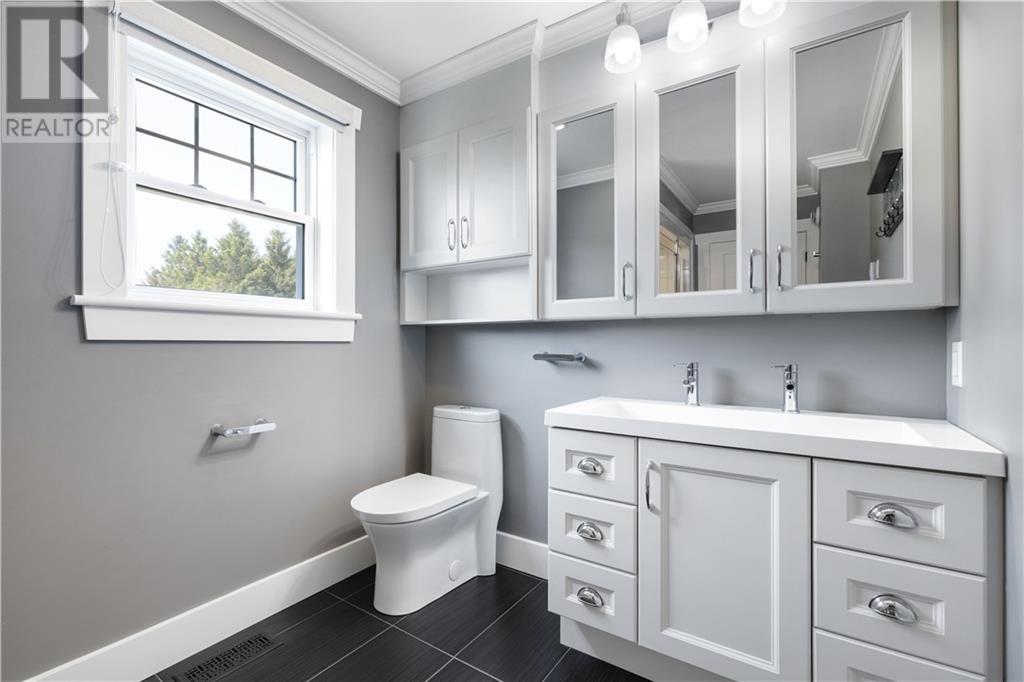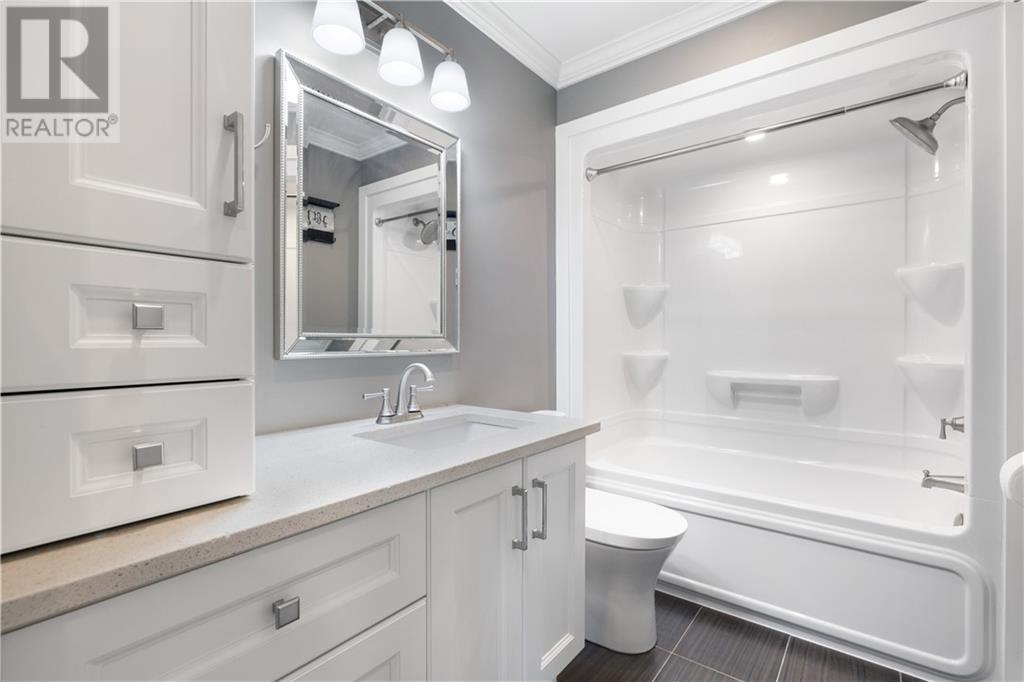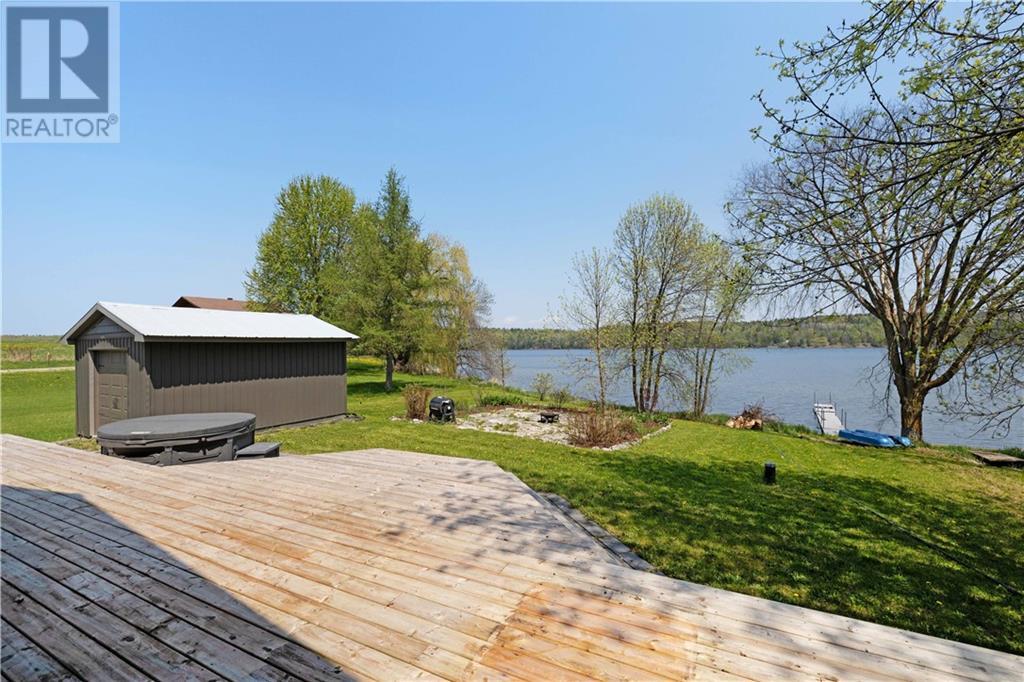3 Bedroom
2 Bathroom
Bungalow
Fireplace
Central Air Conditioning
Forced Air
Waterfront On Lake
$675,000
This waterfront home offers amazing quality & all the space one will need. Located on a quiet dead end road with 85 feet of waterfront, this completely renovated home will impress you from the moment you arrive. The large deck overlooking the lake is perfect for entertaining & relaxing. Once inside you will appreciate the homes open concept with its high ceilings and large windows allowing for much natural light throughout and stunning views of the water. The kitchen has been well designed and with its large island offering you all the space you will need with ample cupboard and counter space plus a gas stove. The living room & dining room have great space, including a very impressive gas fireplace & floor to ceiling stone surround while overlooking the lake. The spacious primary bedroom has large closets and a generous 3 pc ensuite. The other two bedrooms also offer good space and there is a main 4 pc bath and laundry room on the main floor. Allow 48 hrs Irrevocable on all offers. (id:49269)
Property Details
|
MLS® Number
|
1392218 |
|
Property Type
|
Single Family |
|
Neigbourhood
|
Muskrat Lake |
|
Amenities Near By
|
Golf Nearby |
|
Communication Type
|
Internet Access |
|
Parking Space Total
|
10 |
|
Structure
|
Deck |
|
Water Front Type
|
Waterfront On Lake |
Building
|
Bathroom Total
|
2 |
|
Bedrooms Above Ground
|
3 |
|
Bedrooms Total
|
3 |
|
Appliances
|
Refrigerator, Dishwasher, Dryer, Microwave, Stove, Washer, Hot Tub |
|
Architectural Style
|
Bungalow |
|
Basement Development
|
Unfinished |
|
Basement Type
|
Full (unfinished) |
|
Constructed Date
|
2017 |
|
Construction Style Attachment
|
Detached |
|
Cooling Type
|
Central Air Conditioning |
|
Exterior Finish
|
Siding |
|
Fireplace Present
|
Yes |
|
Fireplace Total
|
1 |
|
Flooring Type
|
Laminate |
|
Foundation Type
|
Poured Concrete |
|
Heating Fuel
|
Propane |
|
Heating Type
|
Forced Air |
|
Stories Total
|
1 |
|
Type
|
House |
|
Utility Water
|
Drilled Well |
Parking
Land
|
Acreage
|
No |
|
Land Amenities
|
Golf Nearby |
|
Sewer
|
Septic System |
|
Size Depth
|
267 Ft |
|
Size Frontage
|
85 Ft |
|
Size Irregular
|
85 Ft X 267 Ft |
|
Size Total Text
|
85 Ft X 267 Ft |
|
Zoning Description
|
Residential |
Rooms
| Level |
Type |
Length |
Width |
Dimensions |
|
Basement |
Utility Room |
|
|
33'9" x 33'9" |
|
Main Level |
3pc Ensuite Bath |
|
|
Measurements not available |
|
Main Level |
4pc Bathroom |
|
|
Measurements not available |
|
Main Level |
Bedroom |
|
|
9'3" x 10'7" |
|
Main Level |
Bedroom |
|
|
7'6" x 9'0" |
|
Main Level |
Primary Bedroom |
|
|
10'0" x 15'6" |
|
Main Level |
Dining Room |
|
|
10'7" x 13'4" |
|
Main Level |
Kitchen |
|
|
11'4" x 15'11" |
|
Main Level |
Laundry Room |
|
|
8'1" x 7'2" |
|
Main Level |
Living Room/fireplace |
|
|
12'4" x 13'11" |
https://www.realtor.ca/real-estate/26902183/204-faught-road-cobden-muskrat-lake

