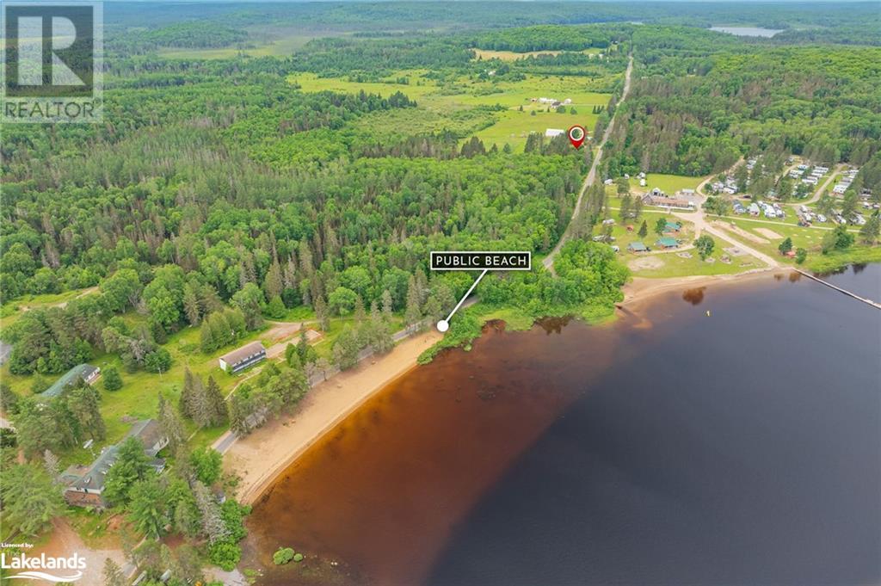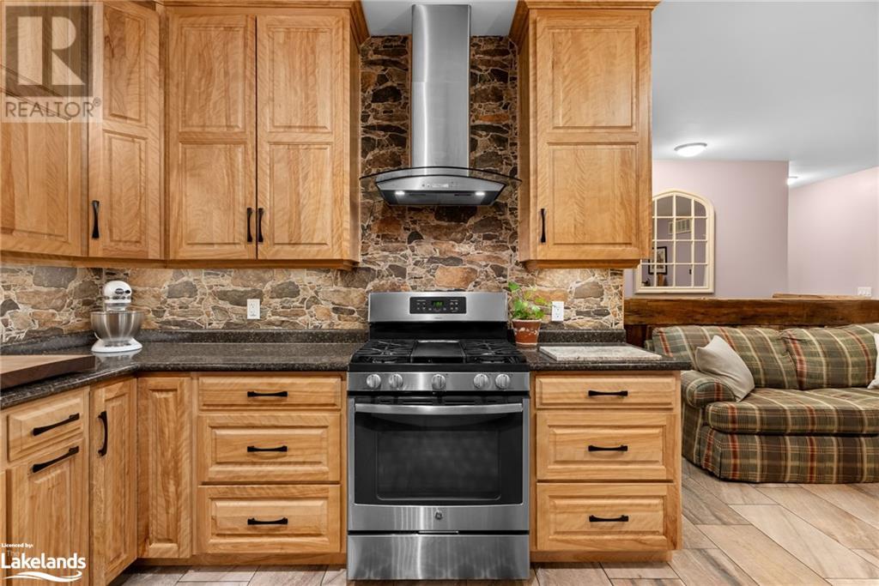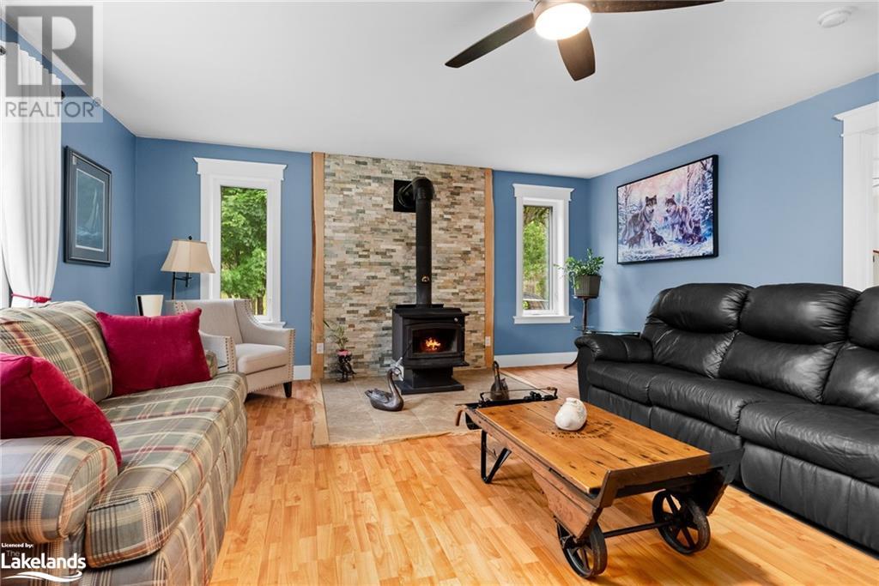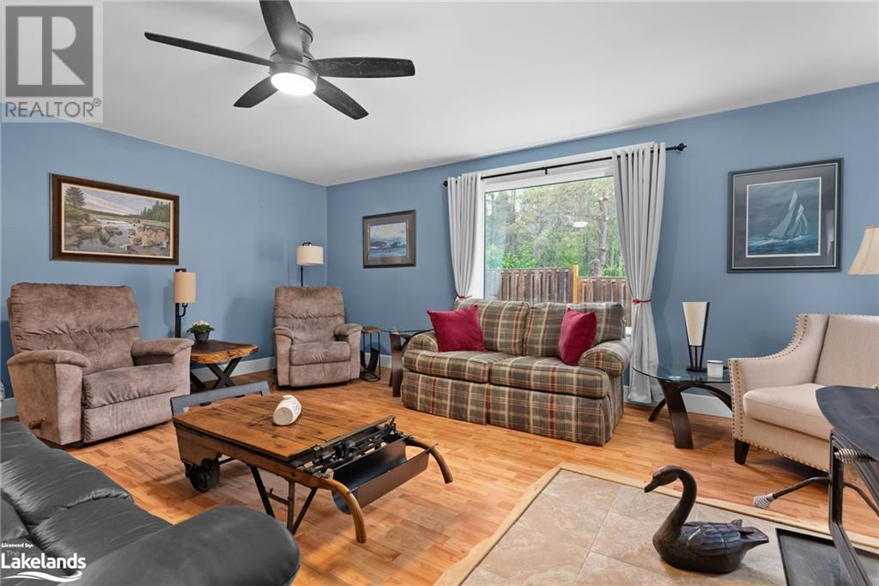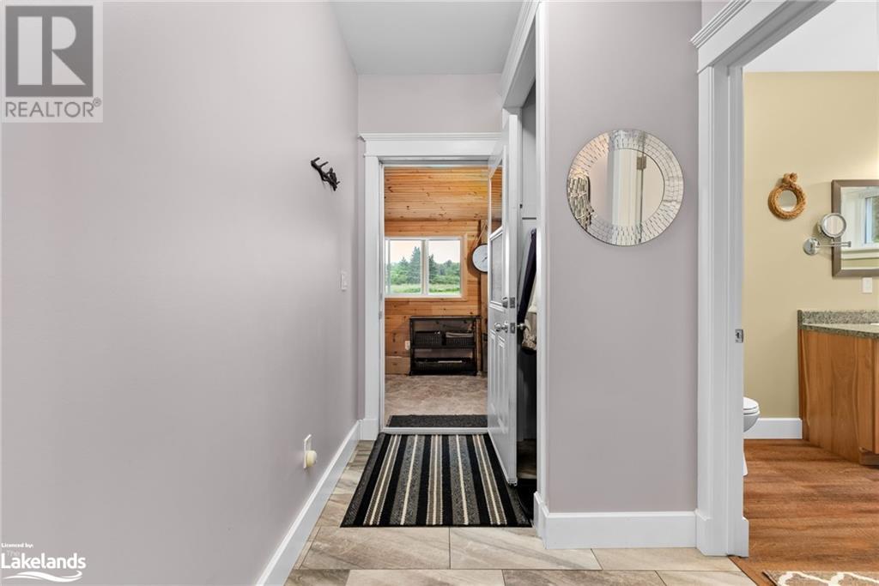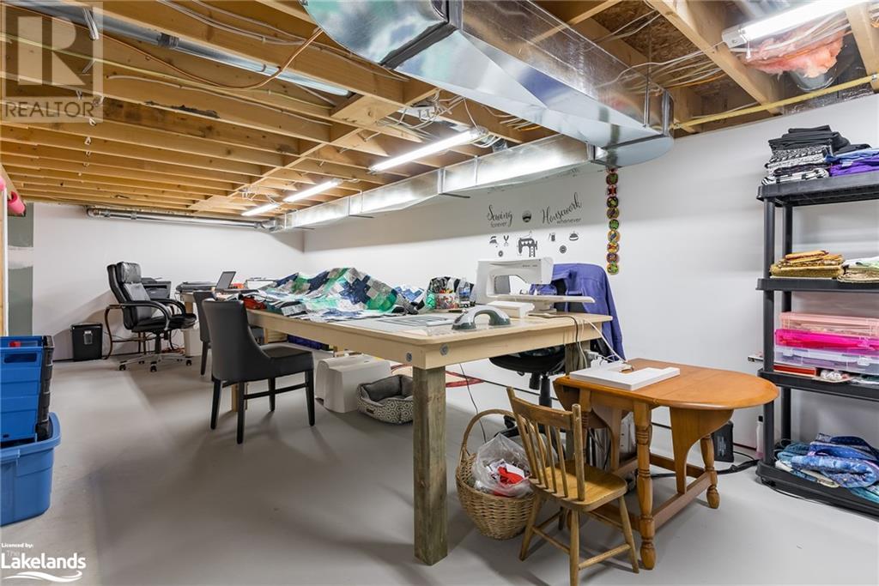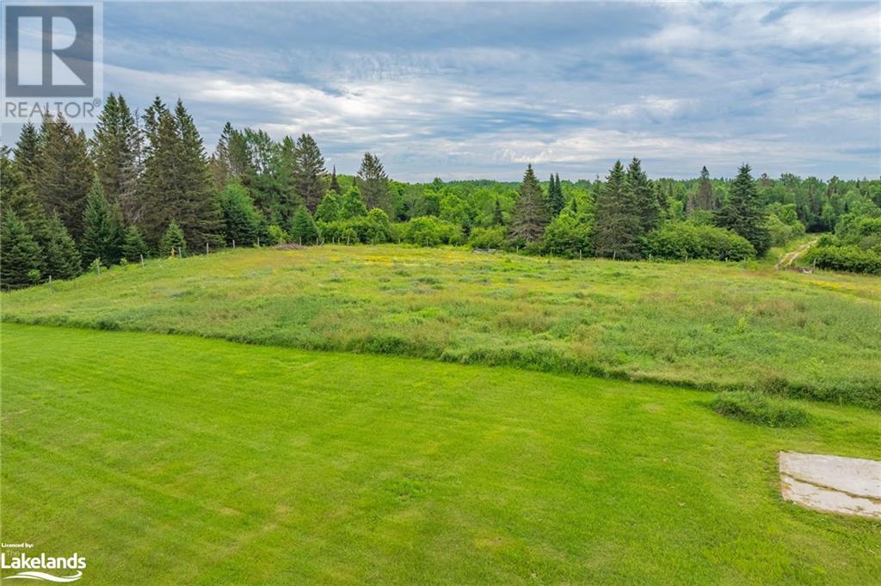3 Bedroom
2 Bathroom
1843 sqft
Bungalow
None
Forced Air, Stove
Acreage
$679,000
This Beautiful Country Home is located on a great 3.4 acre parcel and only a short drive to the village of Burk's Falls. Halcyon Shores Public Beach on Pickerel Lake is one of the nicest beaches in the area and is only a short walk from the property. The main floor offers a spacious Primary Bedroom with walk in closet and recently renovated 3 piece washroom. Walk out to the 3 season Muskoka Room where you can enjoy morning coffee with beautiful views of the meadow. Your eyes are instantly drawn to the stunning Kitchen in this home with custom cabinets made from locally milled lumber and an adjacent open concept dining area which is ideal for entertaining friends and family. The large Living Room is the perfect place to unwind with plenty of space to relax and enjoy the warmth of the woodstove during the winter months. 2 Additional bedrooms, a 3 piece bathroom, finished mudroom and main floor laundry room complete the upper level. The Lower Level offers plenty of storage and a large workshop space. Pride of Ownership is evident throughout this property. The vinyl siding and metal roof make this property easy to maintain. A 16x28 foot garage and storage shed offer lots of outdoor storage and there is a drilled well on property. The pasture and wooded treed area to the East provide privacy and tranquility. Boat Launches on Pickerel and Jack Lake are nearby and it is a short drive to the village of Burk's Falls and access to Highway 11. (id:49269)
Property Details
|
MLS® Number
|
40614675 |
|
Property Type
|
Single Family |
|
AmenitiesNearBy
|
Beach, Shopping |
|
EquipmentType
|
Propane Tank |
|
Features
|
Country Residential |
|
ParkingSpaceTotal
|
6 |
|
RentalEquipmentType
|
Propane Tank |
|
Structure
|
Shed |
Building
|
BathroomTotal
|
2 |
|
BedroomsAboveGround
|
3 |
|
BedroomsTotal
|
3 |
|
Appliances
|
Dishwasher, Dryer, Microwave, Refrigerator, Stove, Washer |
|
ArchitecturalStyle
|
Bungalow |
|
BasementDevelopment
|
Unfinished |
|
BasementType
|
Full (unfinished) |
|
ConstructionStyleAttachment
|
Detached |
|
CoolingType
|
None |
|
ExteriorFinish
|
Vinyl Siding |
|
Fixture
|
Ceiling Fans |
|
FoundationType
|
Block |
|
HeatingFuel
|
Propane |
|
HeatingType
|
Forced Air, Stove |
|
StoriesTotal
|
1 |
|
SizeInterior
|
1843 Sqft |
|
Type
|
House |
|
UtilityWater
|
Drilled Well |
Parking
Land
|
AccessType
|
Water Access, Road Access |
|
Acreage
|
Yes |
|
LandAmenities
|
Beach, Shopping |
|
Sewer
|
Septic System |
|
SizeDepth
|
421 Ft |
|
SizeFrontage
|
357 Ft |
|
SizeIrregular
|
3.44 |
|
SizeTotal
|
3.44 Ac|2 - 4.99 Acres |
|
SizeTotalText
|
3.44 Ac|2 - 4.99 Acres |
|
ZoningDescription
|
Ru - Rural |
Rooms
| Level |
Type |
Length |
Width |
Dimensions |
|
Basement |
Storage |
|
|
18'4'' x 9'1'' |
|
Basement |
Utility Room |
|
|
27'3'' x 8'5'' |
|
Basement |
Storage |
|
|
26'6'' x 10'9'' |
|
Basement |
Workshop |
|
|
18'8'' x 14'5'' |
|
Main Level |
Porch |
|
|
19'8'' x 8'7'' |
|
Main Level |
Mud Room |
|
|
17'7'' x 8'5'' |
|
Main Level |
Full Bathroom |
|
|
Measurements not available |
|
Main Level |
Laundry Room |
|
|
9'5'' x 7'9'' |
|
Main Level |
4pc Bathroom |
|
|
9'5'' x 7'3'' |
|
Main Level |
Primary Bedroom |
|
|
15'11'' x 13'1'' |
|
Main Level |
Bedroom |
|
|
12'1'' x 9'5'' |
|
Main Level |
Bedroom |
|
|
12'7'' x 9'3'' |
|
Main Level |
Living Room |
|
|
19'3'' x 16'10'' |
|
Main Level |
Eat In Kitchen |
|
|
23'5'' x 11'4'' |
Utilities
|
Electricity
|
Available |
|
Telephone
|
Available |
https://www.realtor.ca/real-estate/27132013/2041-pickerel-jack-lake-road-burks-falls






