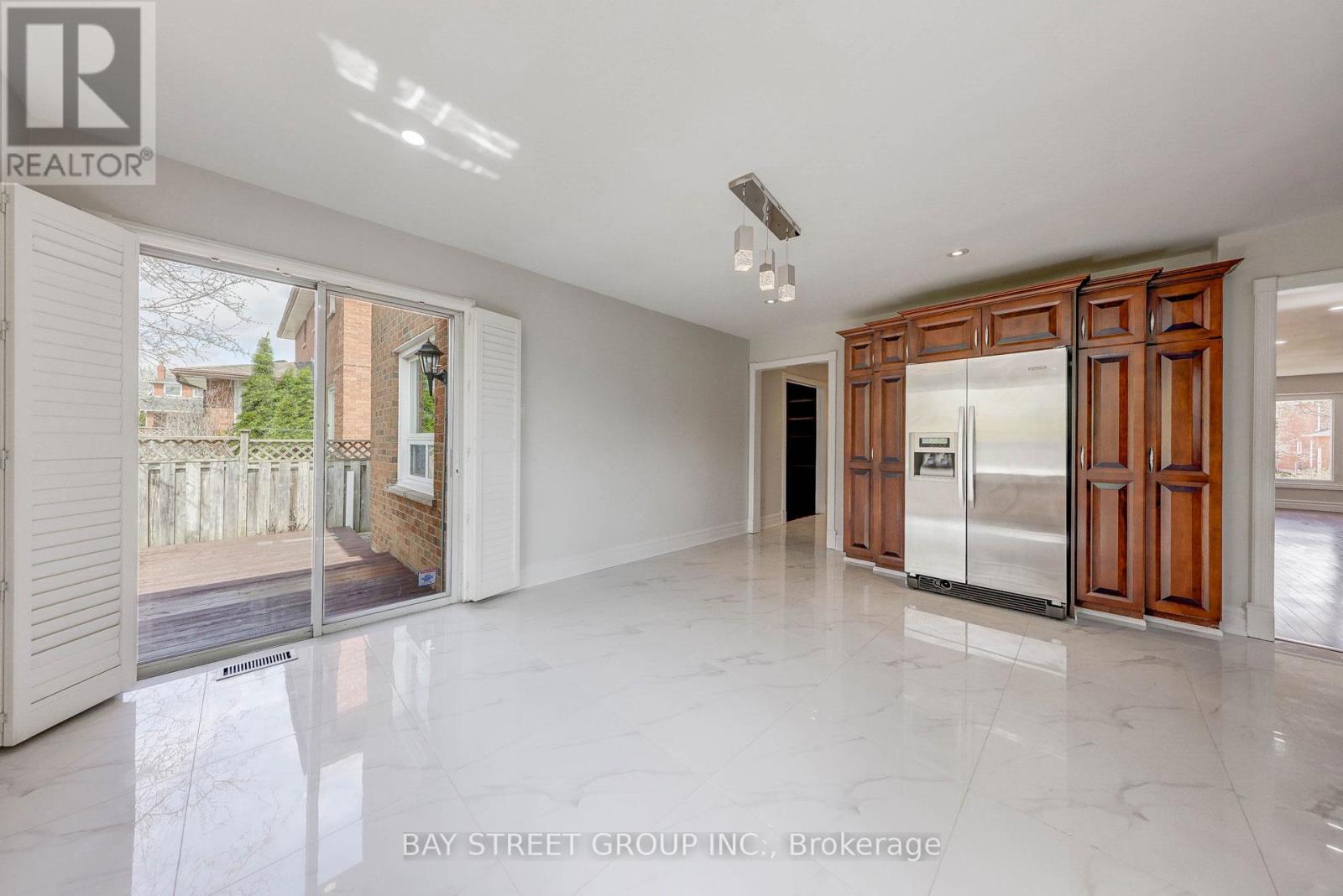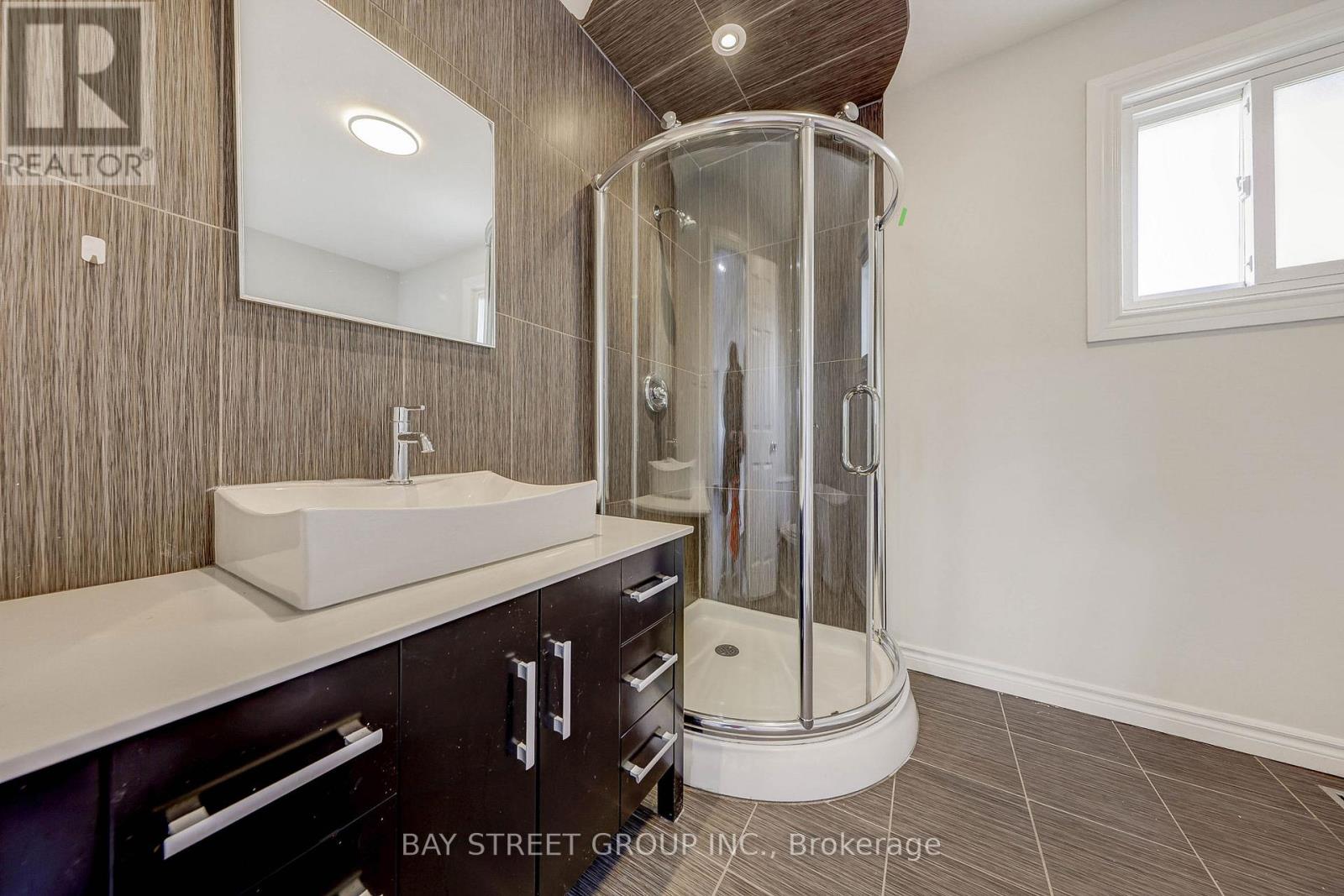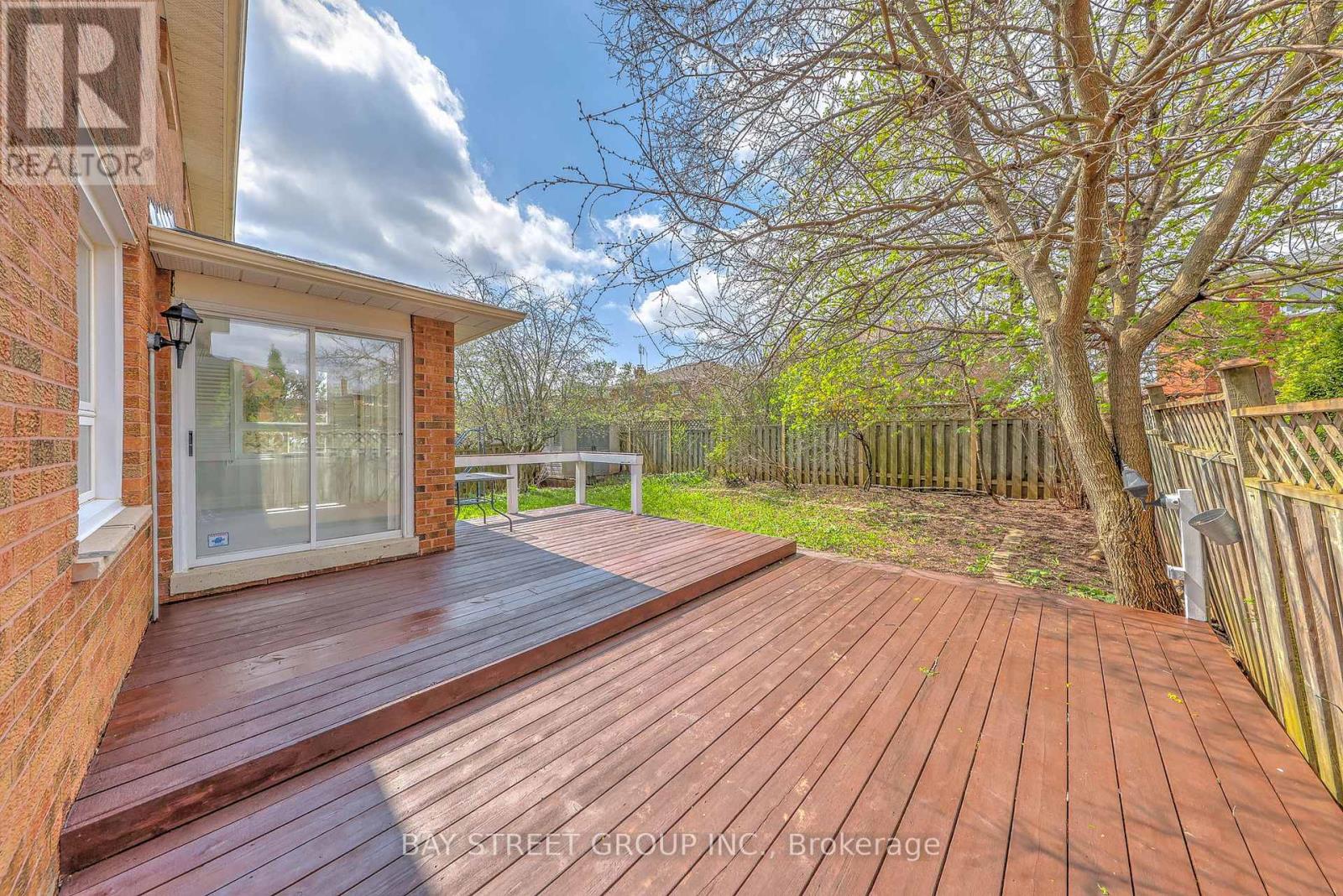416-218-8800
admin@hlfrontier.com
2042 Golden Briar Trail Oakville (Wc Wedgewood Creek), Ontario L6H 4N4
6 Bedroom
4 Bathroom
2500 - 3000 sqft
Fireplace
Central Air Conditioning
Forced Air
$1,720,000
Beautiful new renovated 4 Bedroom 4 Bathroom Detached Home Located In The Heart Of Oakville. Walk Into A Large Foyer With Gracious Family Room,Living Room/Dinning Room. A Gourmet Kitchen And Spacious Breakfast Area. Finished Basement With 2 Bed, 1 Kitchen, 1 Bath And Separate Entrance. Close To Parks, Schools, Sheridan College, Shops. Near To Hwy 403/407/401, Public Transit & All Amenities. (id:49269)
Property Details
| MLS® Number | W12122032 |
| Property Type | Single Family |
| Community Name | 1018 - WC Wedgewood Creek |
| AmenitiesNearBy | Hospital, Park, Place Of Worship, Public Transit |
| CommunityFeatures | Community Centre |
| ParkingSpaceTotal | 4 |
| Structure | Shed |
Building
| BathroomTotal | 4 |
| BedroomsAboveGround | 4 |
| BedroomsBelowGround | 2 |
| BedroomsTotal | 6 |
| Appliances | Dishwasher, Dryer, Garage Door Opener, Stove, Washer, Window Coverings, Refrigerator |
| BasementDevelopment | Finished |
| BasementFeatures | Separate Entrance |
| BasementType | N/a (finished) |
| ConstructionStyleAttachment | Detached |
| CoolingType | Central Air Conditioning |
| ExteriorFinish | Brick |
| FireplacePresent | Yes |
| FlooringType | Carpeted, Ceramic, Hardwood |
| FoundationType | Unknown |
| HalfBathTotal | 1 |
| HeatingFuel | Natural Gas |
| HeatingType | Forced Air |
| StoriesTotal | 2 |
| SizeInterior | 2500 - 3000 Sqft |
| Type | House |
| UtilityWater | Municipal Water |
Parking
| Attached Garage | |
| Garage |
Land
| Acreage | No |
| LandAmenities | Hospital, Park, Place Of Worship, Public Transit |
| Sewer | Sanitary Sewer |
| SizeDepth | 109 Ft ,10 In |
| SizeFrontage | 49 Ft ,2 In |
| SizeIrregular | 49.2 X 109.9 Ft |
| SizeTotalText | 49.2 X 109.9 Ft |
Rooms
| Level | Type | Length | Width | Dimensions |
|---|---|---|---|---|
| Second Level | Primary Bedroom | 6.6 m | 3.65 m | 6.6 m x 3.65 m |
| Second Level | Bedroom 2 | 4.1 m | 3.19 m | 4.1 m x 3.19 m |
| Second Level | Bedroom 3 | 3.85 m | 3.16 m | 3.85 m x 3.16 m |
| Second Level | Bedroom 4 | 3.8 m | 2.74 m | 3.8 m x 2.74 m |
| Basement | Recreational, Games Room | 6.9 m | 6.67 m | 6.9 m x 6.67 m |
| Basement | Kitchen | 3.35 m | 2.34 m | 3.35 m x 2.34 m |
| Basement | Bedroom | 4.42 m | 3.38 m | 4.42 m x 3.38 m |
| Main Level | Living Room | 5.5 m | 3.63 m | 5.5 m x 3.63 m |
| Main Level | Dining Room | 5.5 m | 3.63 m | 5.5 m x 3.63 m |
| Main Level | Family Room | 5.74 m | 3.42 m | 5.74 m x 3.42 m |
| Main Level | Kitchen | 3.76 m | 2.87 m | 3.76 m x 2.87 m |
| Main Level | Eating Area | 5.21 m | 3.54 m | 5.21 m x 3.54 m |
Interested?
Contact us for more information






































