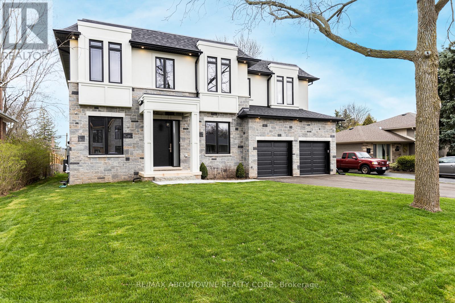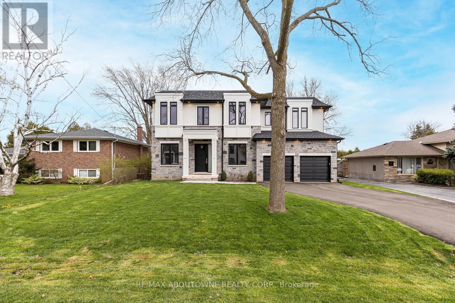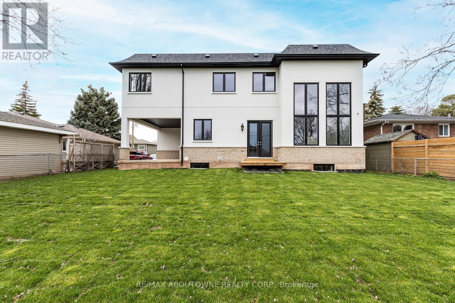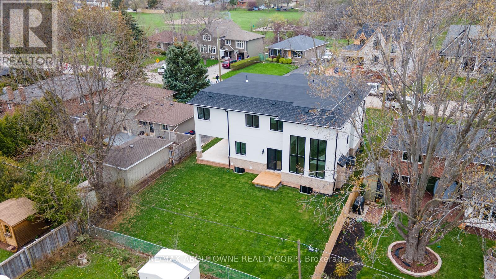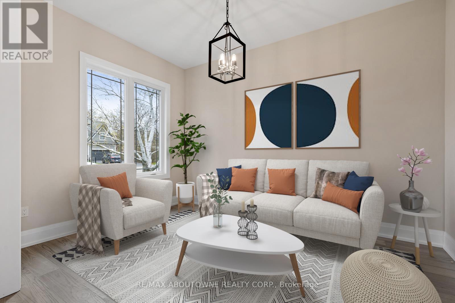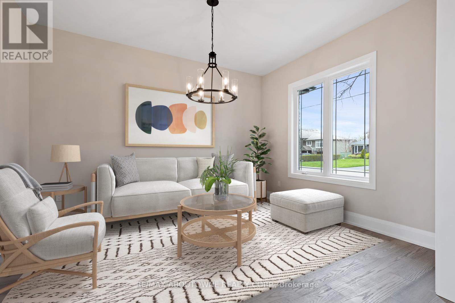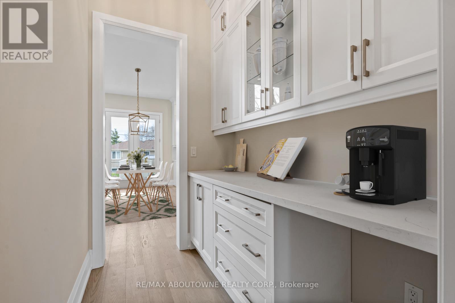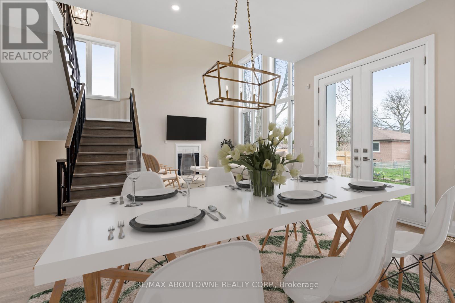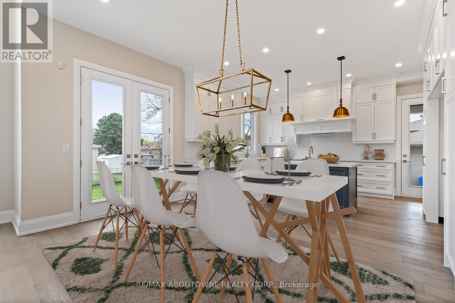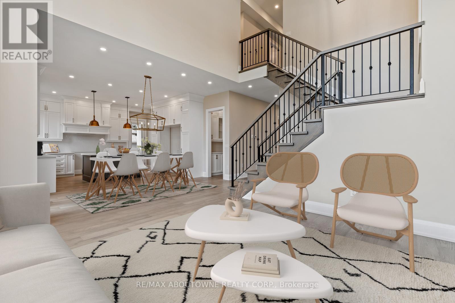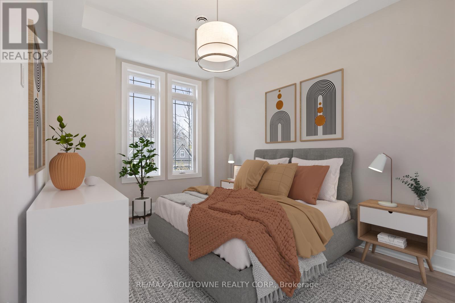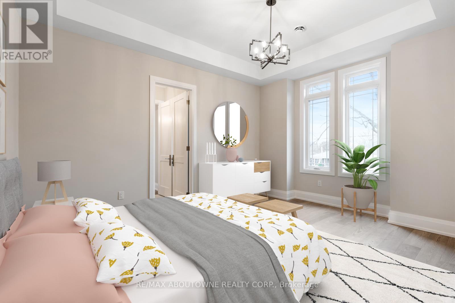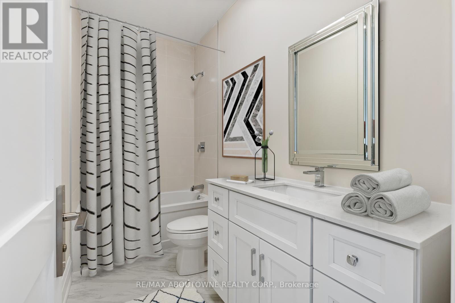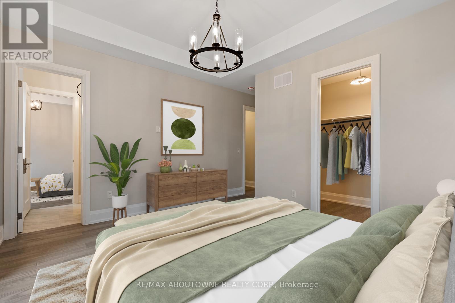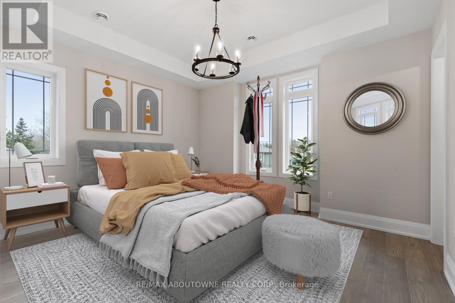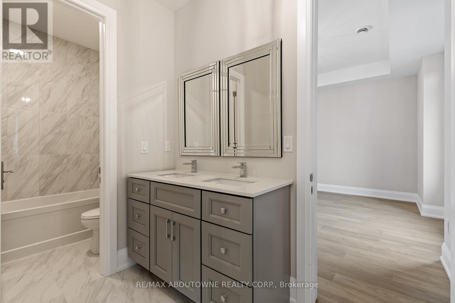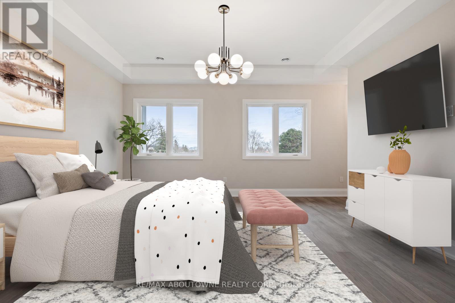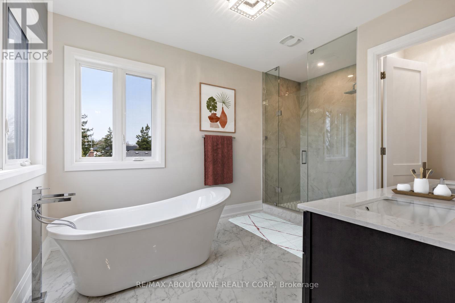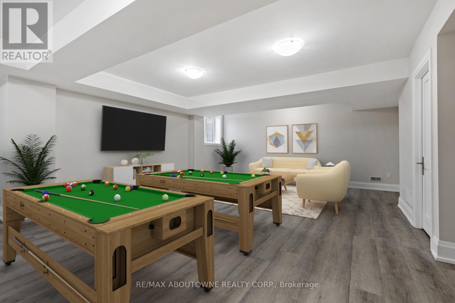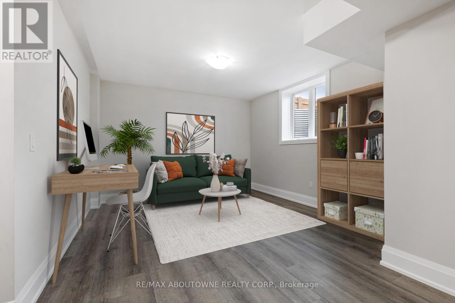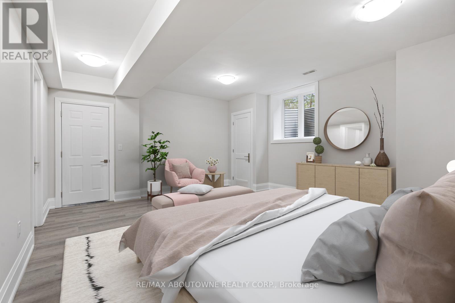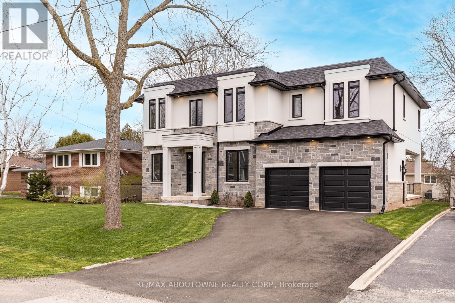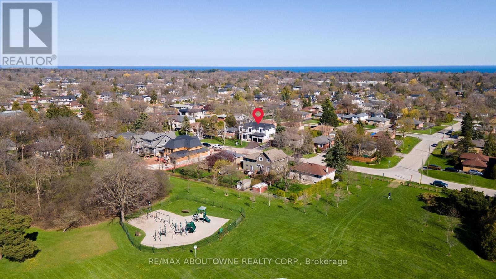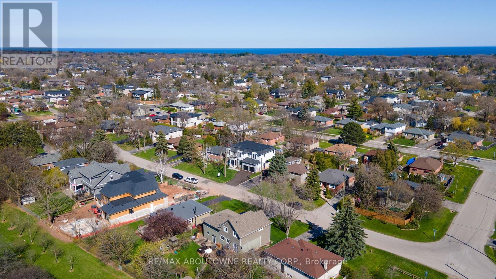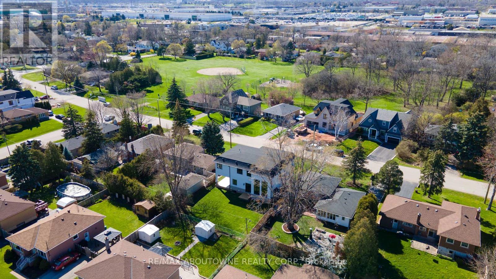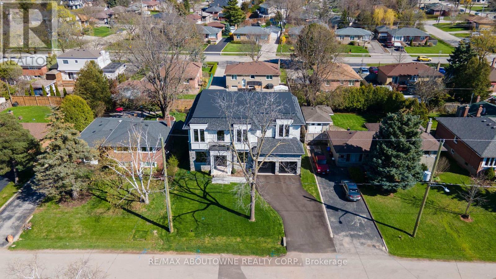4 Bedroom
5 Bathroom
Fireplace
Central Air Conditioning
Forced Air
$2,950,000
Welcome to your dream home in the heart of Southwest Oakville! This stunning custom-built detached residence offers over 3,000 square feet of luxurious living space, designed to impress and built to last. As you step inside, you'll be greeted by an open-concept main level with soaring 10-foot ceilings, flooding the space with natural light through huge windows. The elegant wood staircase leads to the upper level, where you'll find four spacious bedrooms, each with its own ensuite bathroom, featuring double sinks & sleek glass showers. The family room invites you to relax by the cozy gas fireplace, creating a perfect ambiance for both quiet evenings & entertaining guests. The gourmet kitchen is a chef's delight, with top-of-the-line stainless steel appliances, ample storage & a sleek design which opens to a massive fenced backyard, ideal for outdoor gatherings. Discover the lifestyle that awaits you.**Virtually Staged Pictures** (id:49269)
Property Details
|
MLS® Number
|
W8263816 |
|
Property Type
|
Single Family |
|
Community Name
|
Bronte West |
|
Amenities Near By
|
Park, Public Transit, Schools |
|
Community Features
|
Community Centre |
|
Parking Space Total
|
6 |
Building
|
Bathroom Total
|
5 |
|
Bedrooms Above Ground
|
4 |
|
Bedrooms Total
|
4 |
|
Basement Development
|
Finished |
|
Basement Type
|
Full (finished) |
|
Construction Style Attachment
|
Detached |
|
Cooling Type
|
Central Air Conditioning |
|
Exterior Finish
|
Brick, Stucco |
|
Fireplace Present
|
Yes |
|
Heating Fuel
|
Natural Gas |
|
Heating Type
|
Forced Air |
|
Stories Total
|
2 |
|
Type
|
House |
Parking
Land
|
Acreage
|
No |
|
Land Amenities
|
Park, Public Transit, Schools |
|
Size Irregular
|
63 X 119 Ft |
|
Size Total Text
|
63 X 119 Ft |
Rooms
| Level |
Type |
Length |
Width |
Dimensions |
|
Second Level |
Primary Bedroom |
4.88 m |
4.52 m |
4.88 m x 4.52 m |
|
Second Level |
Bedroom |
4.47 m |
3.68 m |
4.47 m x 3.68 m |
|
Second Level |
Bedroom |
4.47 m |
3.56 m |
4.47 m x 3.56 m |
|
Second Level |
Bedroom |
3.56 m |
3.05 m |
3.56 m x 3.05 m |
|
Main Level |
Den |
4.32 m |
3 m |
4.32 m x 3 m |
|
Main Level |
Dining Room |
4.57 m |
3.51 m |
4.57 m x 3.51 m |
|
Main Level |
Eating Area |
4.88 m |
3.66 m |
4.88 m x 3.66 m |
|
Main Level |
Kitchen |
4.88 m |
2.9 m |
4.88 m x 2.9 m |
|
Main Level |
Family Room |
4.44 m |
4.22 m |
4.44 m x 4.22 m |
|
Main Level |
Mud Room |
|
|
Measurements not available |
https://www.realtor.ca/real-estate/26791155/2044-seabrook-dr-oakville-bronte-west

