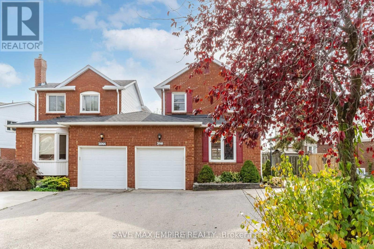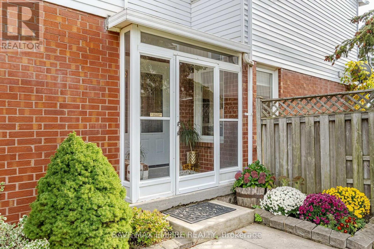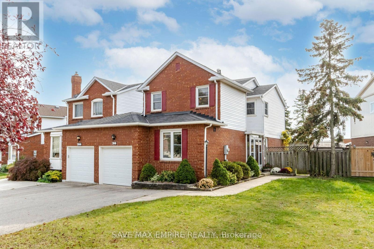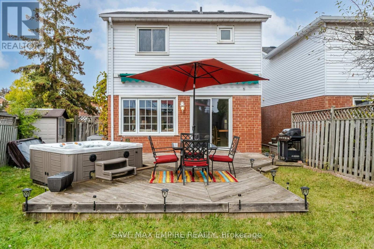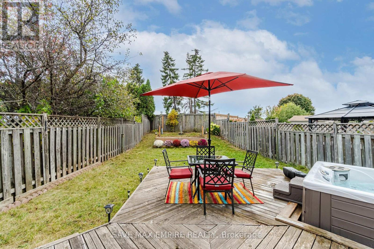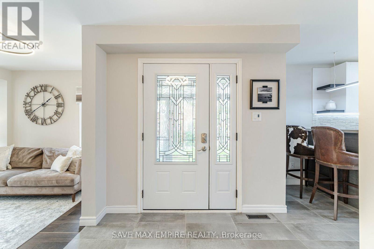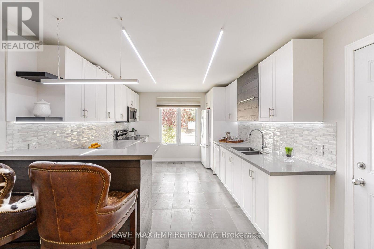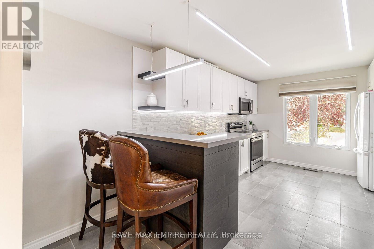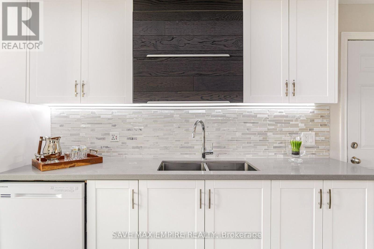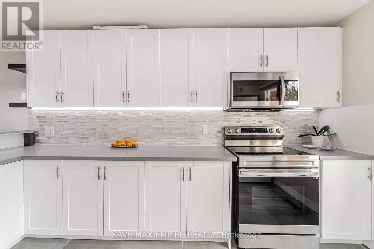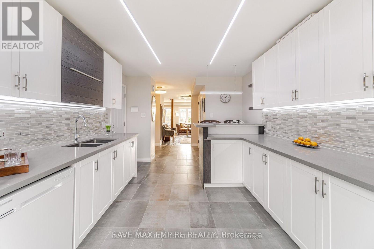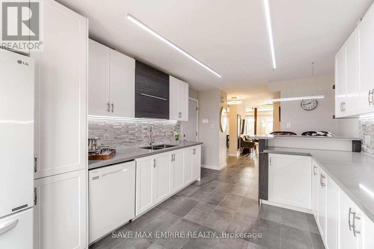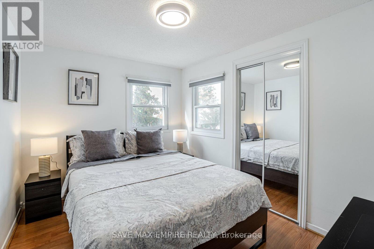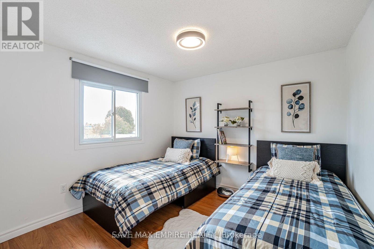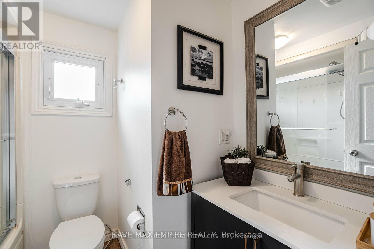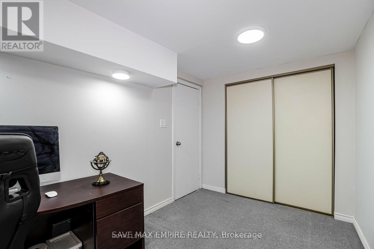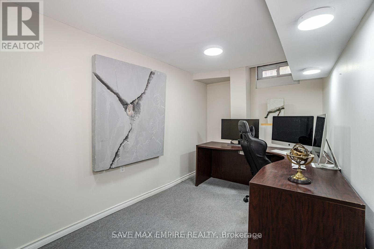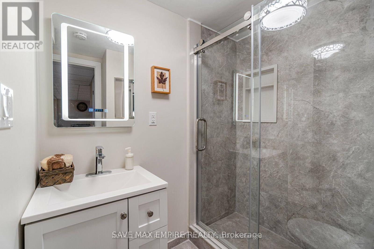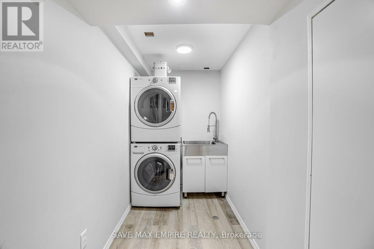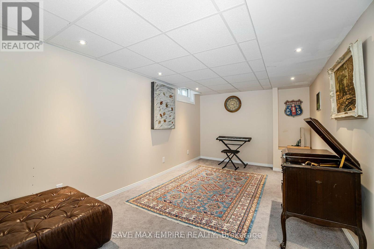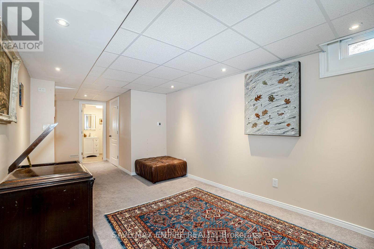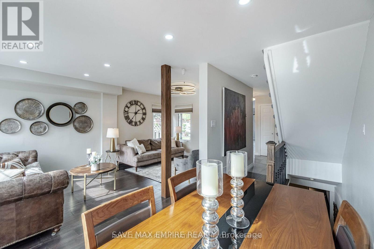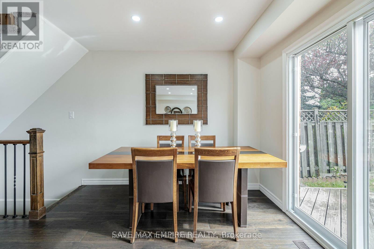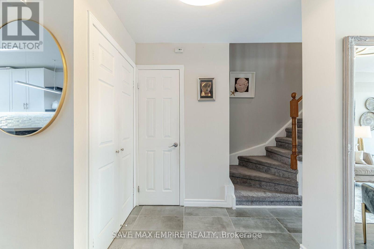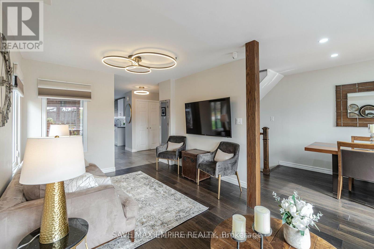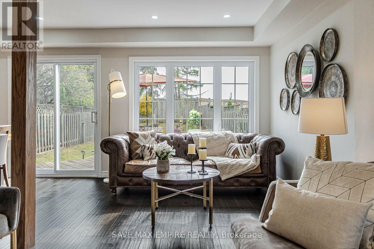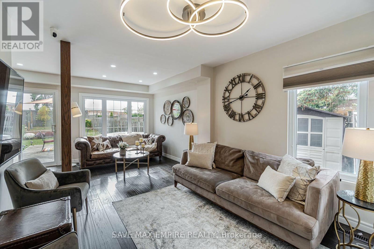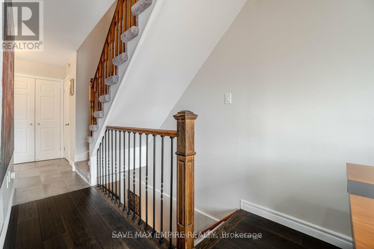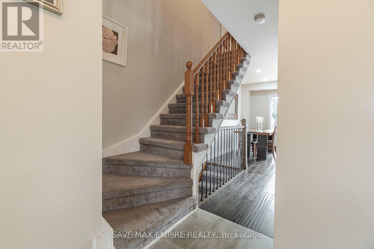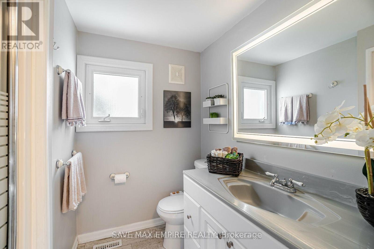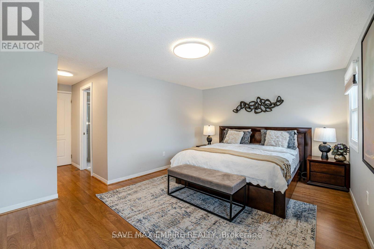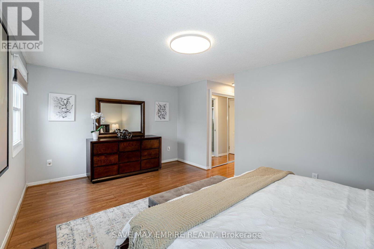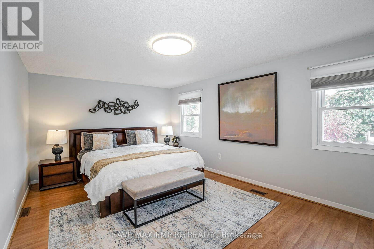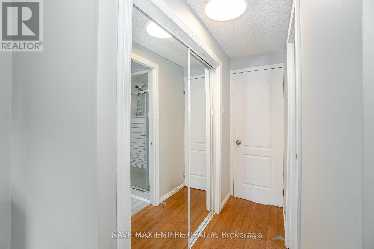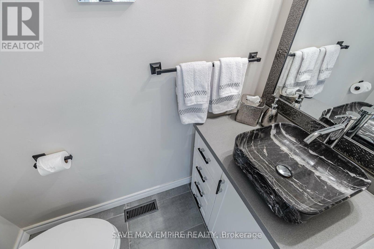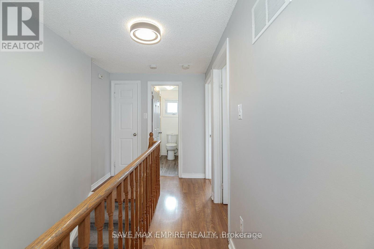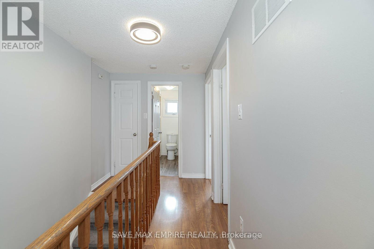4 Bedroom
4 Bathroom
Central Air Conditioning
Forced Air
$4,200 Monthly
Step into refined living with this recently remodeled home. Tucked away on a generous lot in the desirable Iroquois Ridge High School and Sheridan College vicinity, this property combines practicality with allure. Appreciate the convenience of garage access straight into the kitchen, simplifying grocery tasks. Featuring 3+1 bedrooms and 4 bathrooms, including a fresh addition in the basement, there's ample room for relaxation. The welcoming foyer leads to a sun-drenched living room and formal dining space, illuminated by upgraded light fixtures. The contemporary kitchen showcases chic elements like a sleek backsplash and impressive countertops, ideal for entertaining guests. Enhanced with new Pot lights and LED linear lights, the bright kitchen is complemented by larger windows, flooding the interior with natural light. Plus, the backyard transforms into a haven during summertime, perfect for outdoor enjoyment. **** EXTRAS **** You're surrounded by amenities like shops, parks, schools, and public transport, with easy access to major highways. Don't miss out on this unbeatable combination of luxury and convenience! (id:49269)
Property Details
|
MLS® Number
|
W8315122 |
|
Property Type
|
Single Family |
|
Community Name
|
Iroquois Ridge North |
|
Parking Space Total
|
3 |
Building
|
Bathroom Total
|
4 |
|
Bedrooms Above Ground
|
3 |
|
Bedrooms Below Ground
|
1 |
|
Bedrooms Total
|
4 |
|
Appliances
|
Blinds, Dishwasher, Dryer, Garage Door Opener, Hot Tub, Microwave, Refrigerator, Stove, Washer |
|
Basement Development
|
Finished |
|
Basement Type
|
N/a (finished) |
|
Construction Style Attachment
|
Link |
|
Cooling Type
|
Central Air Conditioning |
|
Exterior Finish
|
Brick |
|
Heating Fuel
|
Natural Gas |
|
Heating Type
|
Forced Air |
|
Stories Total
|
2 |
|
Type
|
House |
|
Utility Water
|
Municipal Water |
Parking
Land
|
Acreage
|
No |
|
Sewer
|
Sanitary Sewer |
|
Size Irregular
|
57.97 X 134.09 Ft |
|
Size Total Text
|
57.97 X 134.09 Ft |
Rooms
| Level |
Type |
Length |
Width |
Dimensions |
|
Second Level |
Primary Bedroom |
5.18 m |
3.48 m |
5.18 m x 3.48 m |
|
Second Level |
Bedroom 2 |
3.17 m |
3.05 m |
3.17 m x 3.05 m |
|
Second Level |
Bedroom 3 |
3.17 m |
2.57 m |
3.17 m x 2.57 m |
|
Basement |
Bedroom 4 |
4.27 m |
2.26 m |
4.27 m x 2.26 m |
|
Basement |
Recreational, Games Room |
7.32 m |
2.87 m |
7.32 m x 2.87 m |
|
Basement |
Laundry Room |
|
|
Measurements not available |
|
Main Level |
Living Room |
5.49 m |
3.2 m |
5.49 m x 3.2 m |
|
Main Level |
Dining Room |
3.05 m |
2.13 m |
3.05 m x 2.13 m |
|
Main Level |
Kitchen |
5.18 m |
3.35 m |
5.18 m x 3.35 m |
https://www.realtor.ca/real-estate/26860041/2046-glenada-crescent-oakville-iroquois-ridge-north

