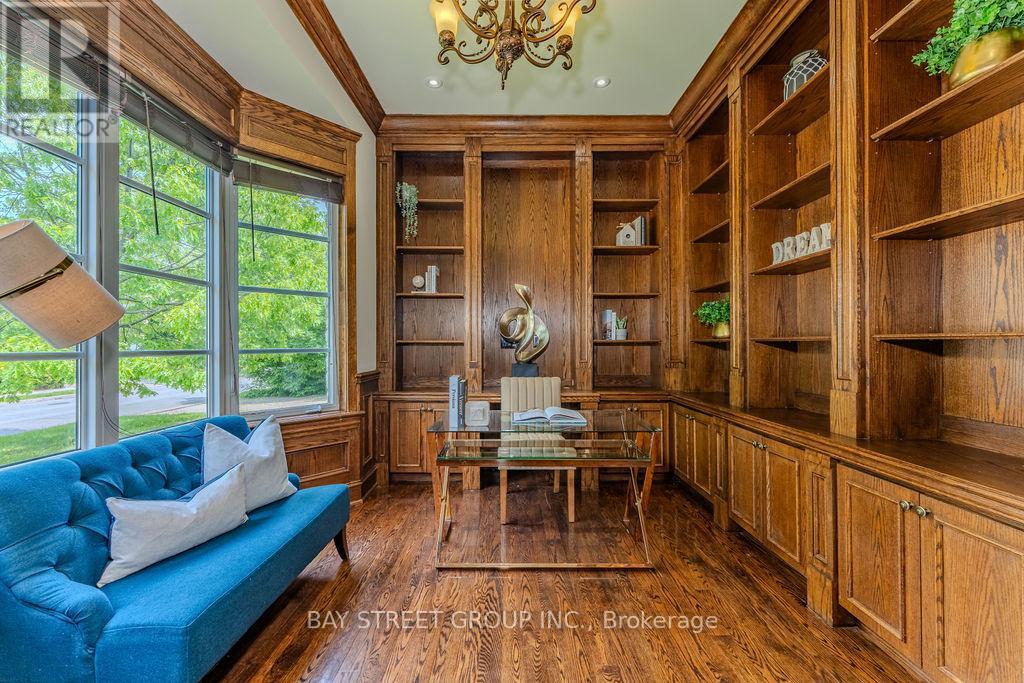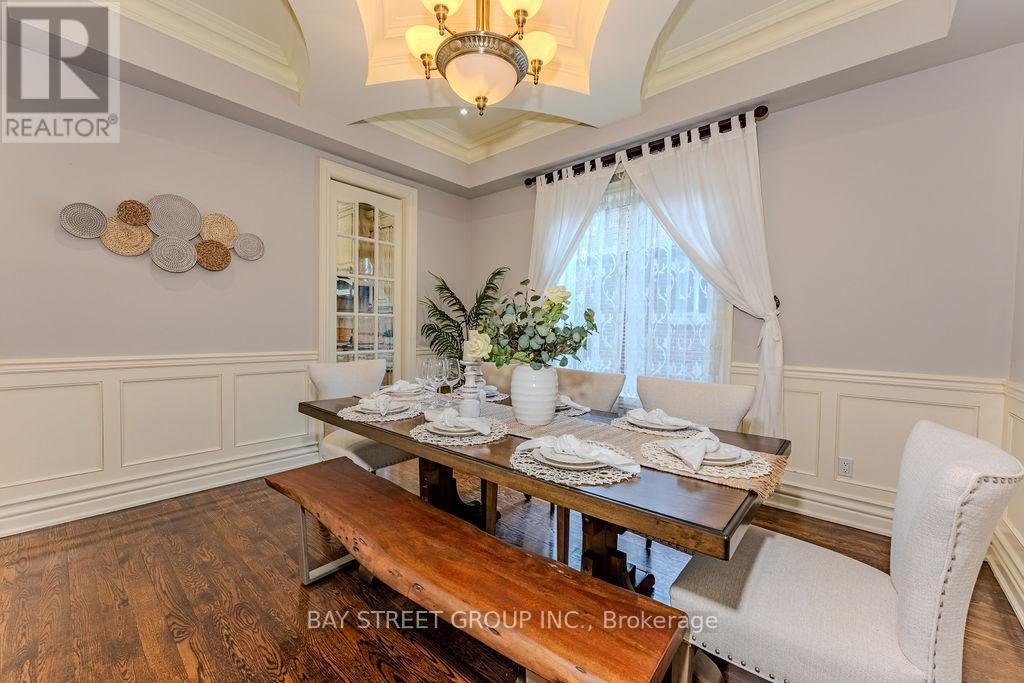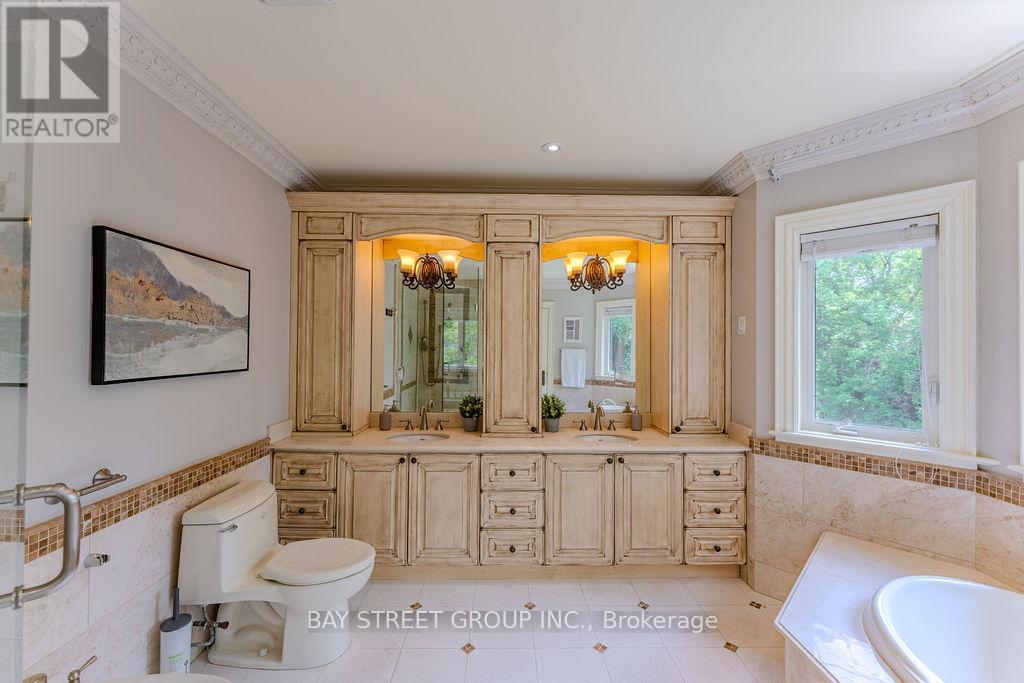416-218-8800
admin@hlfrontier.com
205 Greenfield Avenue Toronto (Willowdale East), Ontario M2N 3E2
5 Bedroom
6 Bathroom
Fireplace
Central Air Conditioning
Forced Air
$3,399,000
Custom Built Home In Prestige Willowdale East With Finished W/O Basement. Bright South Exposure. Stone Front, 10Ft Ceiling On Main Floor, Crown Moulding Throughout, Limestone & Hardwood Floor, Skylight, Family Room With B/I Cabinet, Library With B/I Bookcases, Open Concept Kitchen W/ Antique Finish Cabinet & Island. Primary Bed With 6Pc Ensuite. New Roof 2022. **** EXTRAS **** Hollywood PS & Earl Haig SS (id:49269)
Property Details
| MLS® Number | C8357472 |
| Property Type | Single Family |
| Community Name | Willowdale East |
| AmenitiesNearBy | Hospital, Park, Public Transit, Schools |
| ParkingSpaceTotal | 6 |
Building
| BathroomTotal | 6 |
| BedroomsAboveGround | 5 |
| BedroomsTotal | 5 |
| Appliances | Cooktop, Dryer, Microwave, Oven, Range, Refrigerator, Washer, Window Coverings |
| BasementDevelopment | Finished |
| BasementFeatures | Separate Entrance, Walk Out |
| BasementType | N/a (finished) |
| ConstructionStyleAttachment | Detached |
| CoolingType | Central Air Conditioning |
| ExteriorFinish | Stone, Stucco |
| FireplacePresent | Yes |
| FireplaceTotal | 2 |
| FlooringType | Hardwood |
| FoundationType | Block |
| HalfBathTotal | 1 |
| HeatingFuel | Natural Gas |
| HeatingType | Forced Air |
| StoriesTotal | 2 |
| Type | House |
| UtilityWater | Municipal Water |
Parking
| Garage |
Land
| Acreage | No |
| LandAmenities | Hospital, Park, Public Transit, Schools |
| Sewer | Sanitary Sewer |
| SizeDepth | 120 Ft ,1 In |
| SizeFrontage | 50 Ft |
| SizeIrregular | 50.04 X 120.15 Ft |
| SizeTotalText | 50.04 X 120.15 Ft |
Rooms
| Level | Type | Length | Width | Dimensions |
|---|---|---|---|---|
| Second Level | Bedroom 4 | Measurements not available | ||
| Second Level | Bedroom 5 | Measurements not available | ||
| Second Level | Primary Bedroom | Measurements not available | ||
| Second Level | Bedroom 2 | Measurements not available | ||
| Second Level | Bedroom 3 | Measurements not available | ||
| Basement | Recreational, Games Room | Measurements not available | ||
| Ground Level | Living Room | Measurements not available | ||
| Ground Level | Dining Room | Measurements not available | ||
| Ground Level | Kitchen | Measurements not available | ||
| Ground Level | Library | Measurements not available | ||
| Ground Level | Eating Area | Measurements not available | ||
| Ground Level | Family Room | Measurements not available |
Interested?
Contact us for more information










































