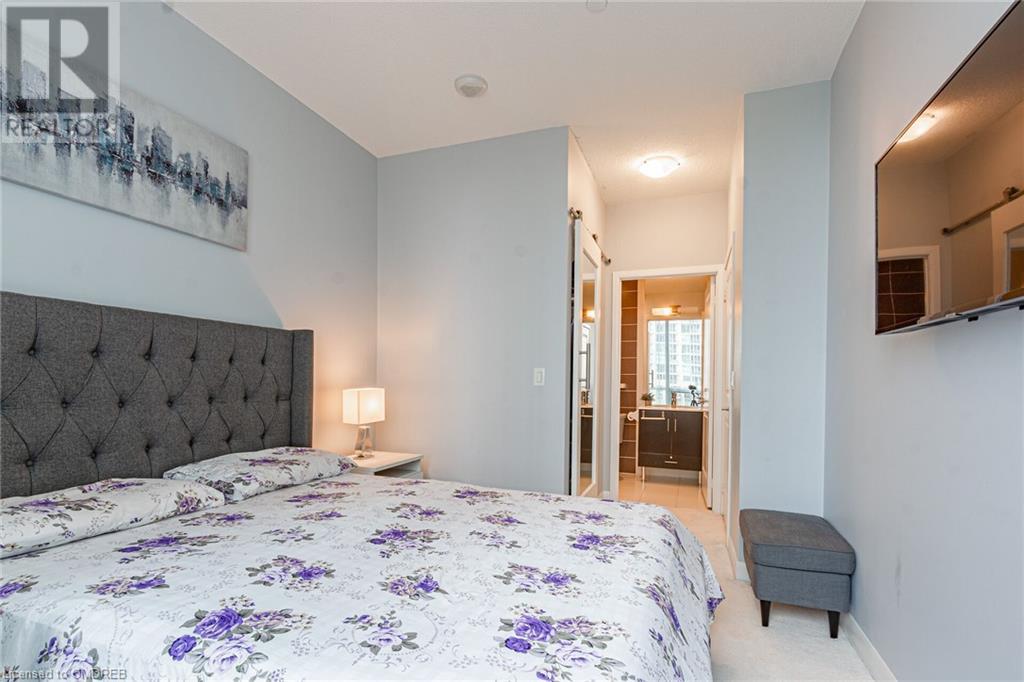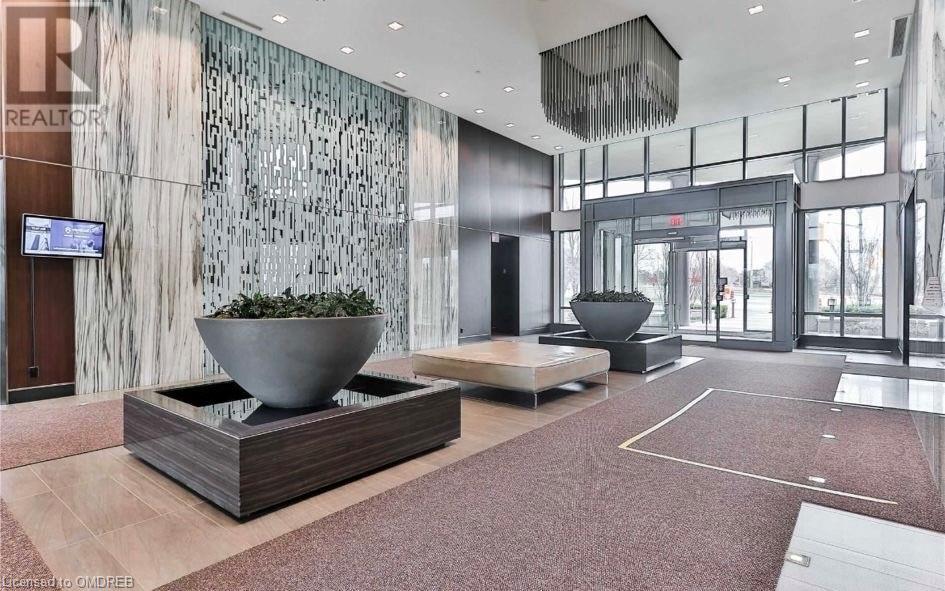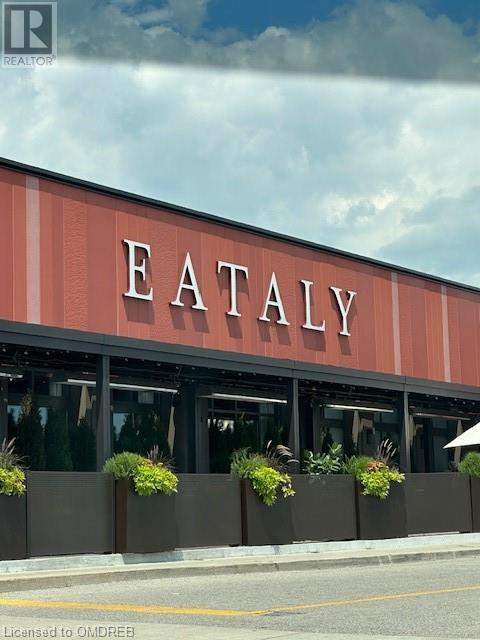205 Sherway Gardens Road W Unit# 315 Toronto, Ontario M9C 0A5
$639,900Maintenance, Insurance, Water, Parking
$713.83 Monthly
Maintenance, Insurance, Water, Parking
$713.83 MonthlyAmazing unit at the desirable Sherway Garden tower in Etobicoke. This renovated and bright unit offers 860sf of living spaces and boasts a floor to Ceiling windows Overlooking the Beautiful Courtyard. Open concept layout, combined living and dining room with Hardwood flooring,Built-in fireplace and a large balcony. Spacious Kitchen With Pantry, Quartz Countertop, backsplash, And Breakfast Bar. Primary bedroom W/ large W/I Closet And Ensuite bathroom. The enclosed Den is like a 2nd Bedroom and it offers 2 full baths 1 locker and 1 underground parking and it is also Carpet Free. Excellent location, Steps away from Sherway Gardens Mall, Trillium Hospital, restaurants, grocery stores and major highways. Don't miss it ! Hurry up because it will not last. (id:49269)
Property Details
| MLS® Number | 40617589 |
| Property Type | Single Family |
| AmenitiesNearBy | Hospital, Park, Public Transit, Schools, Shopping |
| Features | Balcony |
| ParkingSpaceTotal | 1 |
| StorageType | Locker |
Building
| BathroomTotal | 2 |
| BedroomsAboveGround | 2 |
| BedroomsTotal | 2 |
| Amenities | Guest Suite, Party Room |
| Appliances | Dishwasher, Dryer, Refrigerator, Stove, Washer |
| BasementType | None |
| ConstructionStyleAttachment | Attached |
| CoolingType | Central Air Conditioning |
| ExteriorFinish | Brick Veneer |
| FireplaceFuel | Electric |
| FireplacePresent | Yes |
| FireplaceTotal | 1 |
| FireplaceType | Other - See Remarks |
| HeatingFuel | Natural Gas |
| StoriesTotal | 1 |
| SizeInterior | 820 Sqft |
| Type | Apartment |
| UtilityWater | Municipal Water |
Parking
| Underground |
Land
| AccessType | Highway Nearby |
| Acreage | No |
| LandAmenities | Hospital, Park, Public Transit, Schools, Shopping |
| Sewer | Municipal Sewage System |
| ZoningDescription | Cl |
Rooms
| Level | Type | Length | Width | Dimensions |
|---|---|---|---|---|
| Main Level | 4pc Bathroom | Measurements not available | ||
| Main Level | 4pc Bathroom | Measurements not available | ||
| Main Level | Bedroom | 9'4'' x 10'9'' | ||
| Main Level | Bedroom | 8'0'' x 8'0'' | ||
| Main Level | Kitchen | 11'11'' x 14'5'' | ||
| Main Level | Dining Room | 11'11'' x 10'1'' | ||
| Main Level | Living Room | 11'11'' x 10'10'' |
https://www.realtor.ca/real-estate/27143397/205-sherway-gardens-road-w-unit-315-toronto
Interested?
Contact us for more information







































