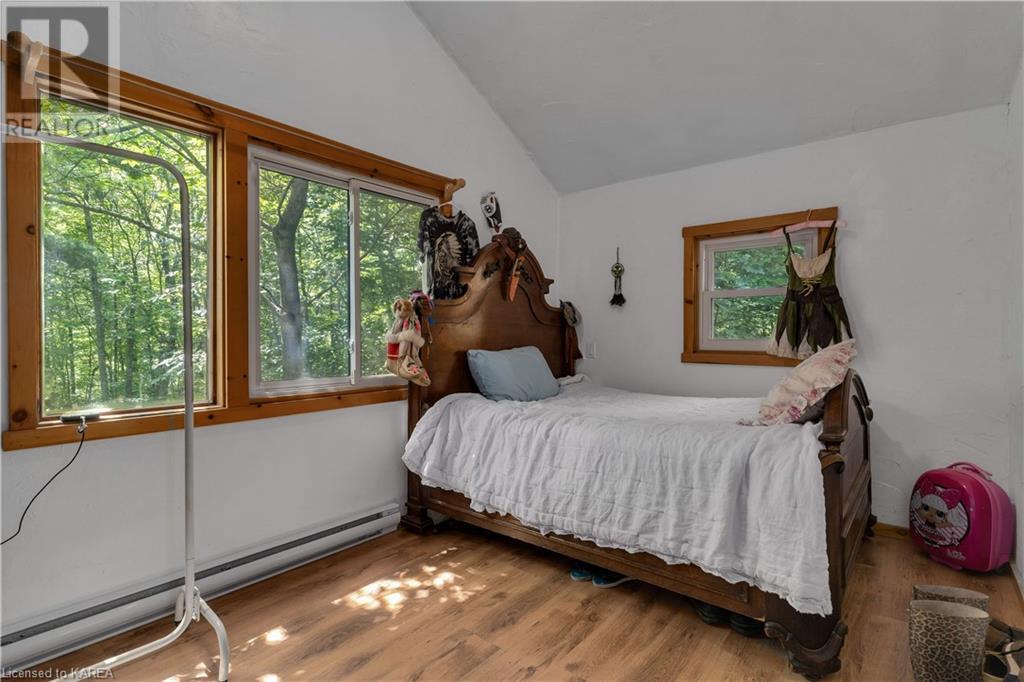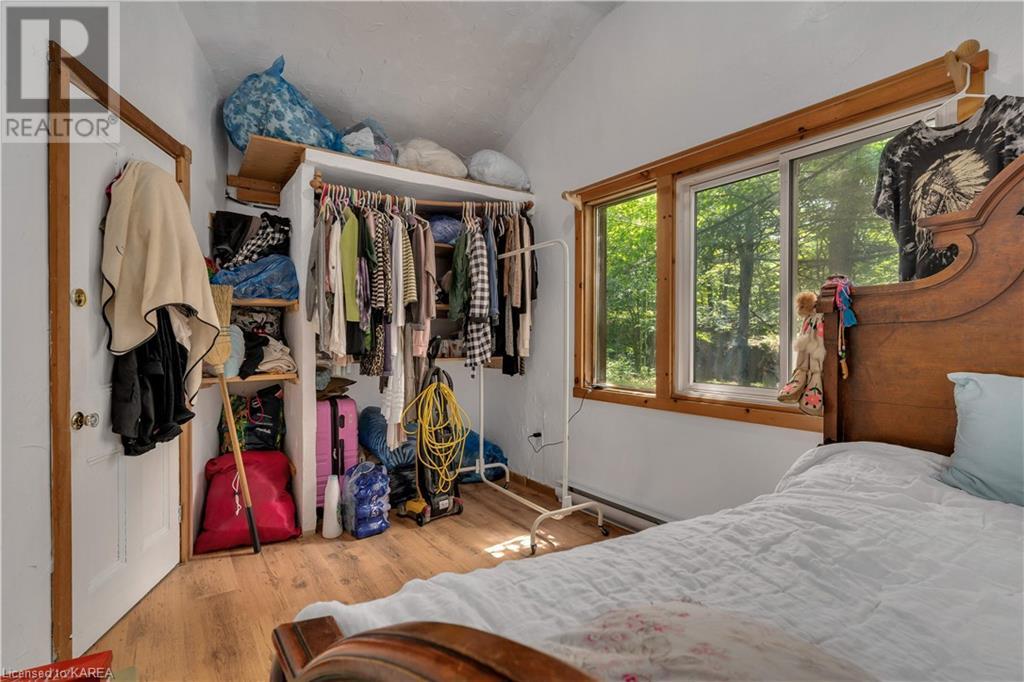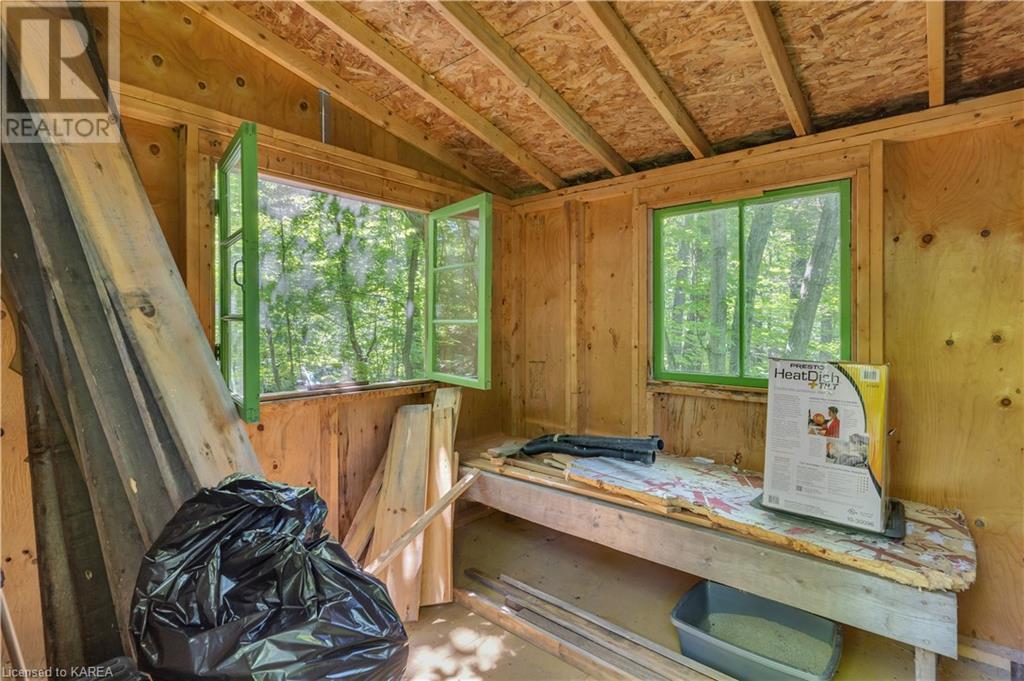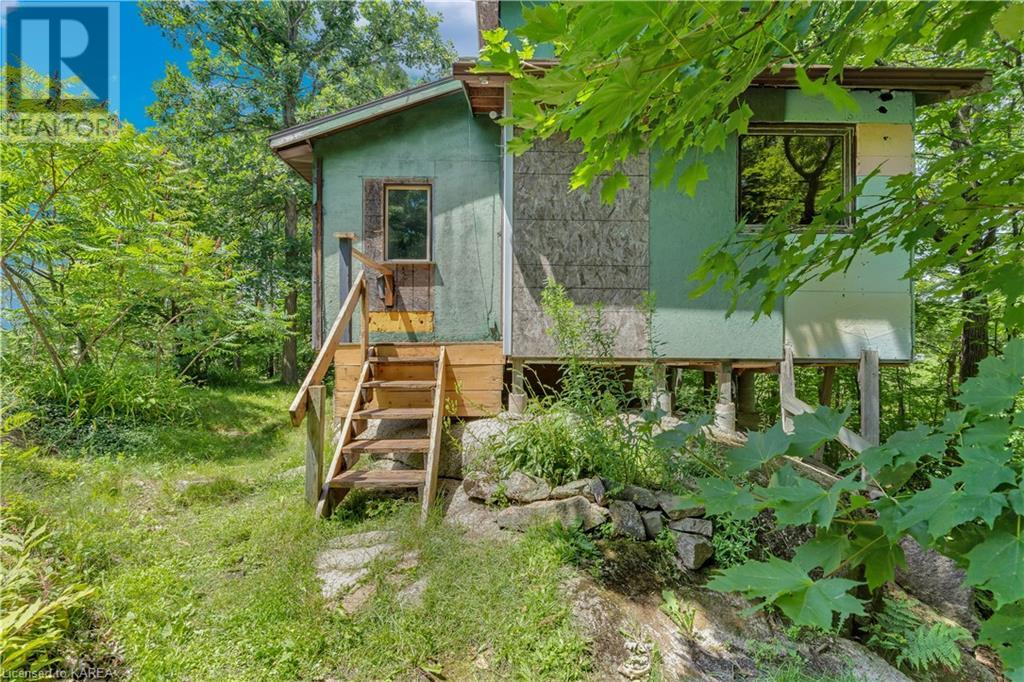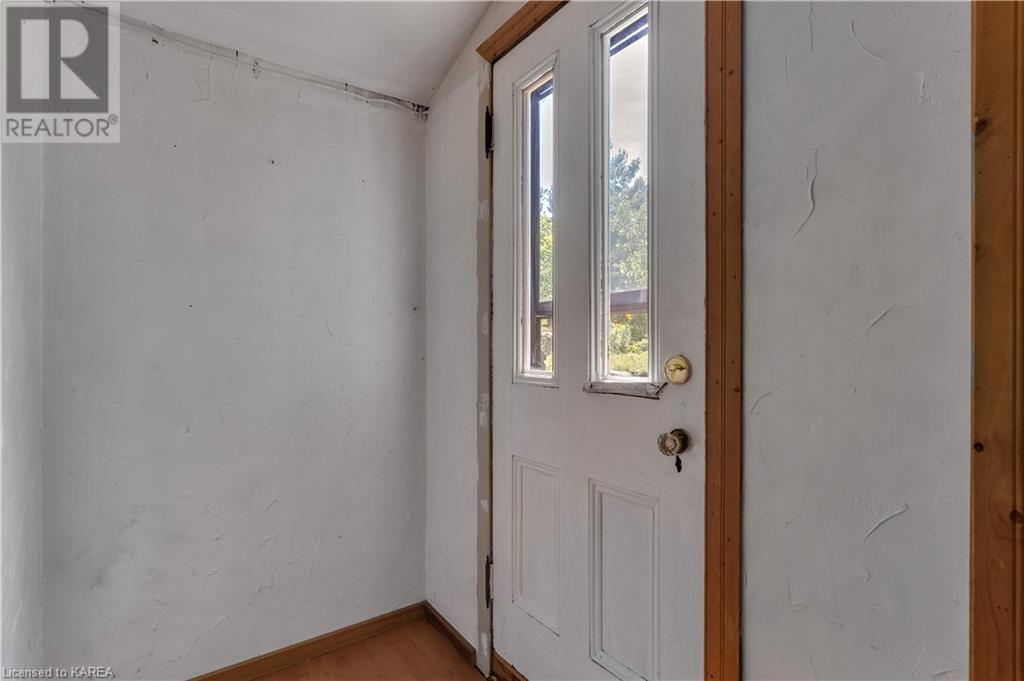2 Bedroom
1 Bathroom
852 sqft
Bungalow
Fireplace
None
Baseboard Heaters, Stove
Acreage
$489,900
Step into 2054 Burnt Hills Road, nestled in Battersea, Ontario. A charming retreat hidden within the forest. This amazing property features a main house with two bedrooms and a full bathroom, ideal for a cozy family home. The living room, adorned with exposed logs dating back over two centuries, exudes a rustic charm that's been meticulously preserved. From the kitchen, step out onto a delightful deck where you can soak up the sunshine, serenaded by the cheerful melodies of birds in the background. Follow a magical path to discover the 'Treehouse', which is a unique secondary living space that redefines glamping. Complete with a loft bedroom, a bathroom featuring a compost toilet, and a screened sunroom, this space is perfect for an artist's sanctuary, musicians studio, or a private guest house. Don't let this opportunity slip away come and explore this exceptional property today! (id:49269)
Property Details
|
MLS® Number
|
40615007 |
|
Property Type
|
Single Family |
|
Communication Type
|
High Speed Internet |
|
Community Features
|
Quiet Area |
|
Features
|
Crushed Stone Driveway, Country Residential |
|
Parking Space Total
|
6 |
|
Storage Type
|
Holding Tank |
Building
|
Bathroom Total
|
1 |
|
Bedrooms Above Ground
|
2 |
|
Bedrooms Total
|
2 |
|
Appliances
|
Refrigerator, Stove |
|
Architectural Style
|
Bungalow |
|
Basement Development
|
Unfinished |
|
Basement Type
|
Crawl Space (unfinished) |
|
Constructed Date
|
1984 |
|
Construction Style Attachment
|
Detached |
|
Cooling Type
|
None |
|
Exterior Finish
|
Log |
|
Fireplace Present
|
Yes |
|
Fireplace Total
|
1 |
|
Heating Type
|
Baseboard Heaters, Stove |
|
Stories Total
|
1 |
|
Size Interior
|
852 Sqft |
|
Type
|
House |
Land
|
Access Type
|
Road Access |
|
Acreage
|
Yes |
|
Sewer
|
Holding Tank |
|
Size Depth
|
267 Ft |
|
Size Frontage
|
327 Ft |
|
Size Irregular
|
2.003 |
|
Size Total
|
2.003 Ac|2 - 4.99 Acres |
|
Size Total Text
|
2.003 Ac|2 - 4.99 Acres |
|
Zoning Description
|
Ru Res |
Rooms
| Level |
Type |
Length |
Width |
Dimensions |
|
Main Level |
Foyer |
|
|
6'10'' x 6'9'' |
|
Main Level |
Sunroom |
|
|
10'1'' x 9'0'' |
|
Main Level |
Living Room |
|
|
13'11'' x 11'11'' |
|
Main Level |
Primary Bedroom |
|
|
13'0'' x 12'0'' |
|
Main Level |
Bedroom |
|
|
14'4'' x 8'8'' |
|
Main Level |
Kitchen |
|
|
14'4'' x 11'3'' |
|
Main Level |
4pc Bathroom |
|
|
7'3'' x 7'5'' |
Utilities
https://www.realtor.ca/real-estate/27130732/2054-burnt-hills-road-battersea













