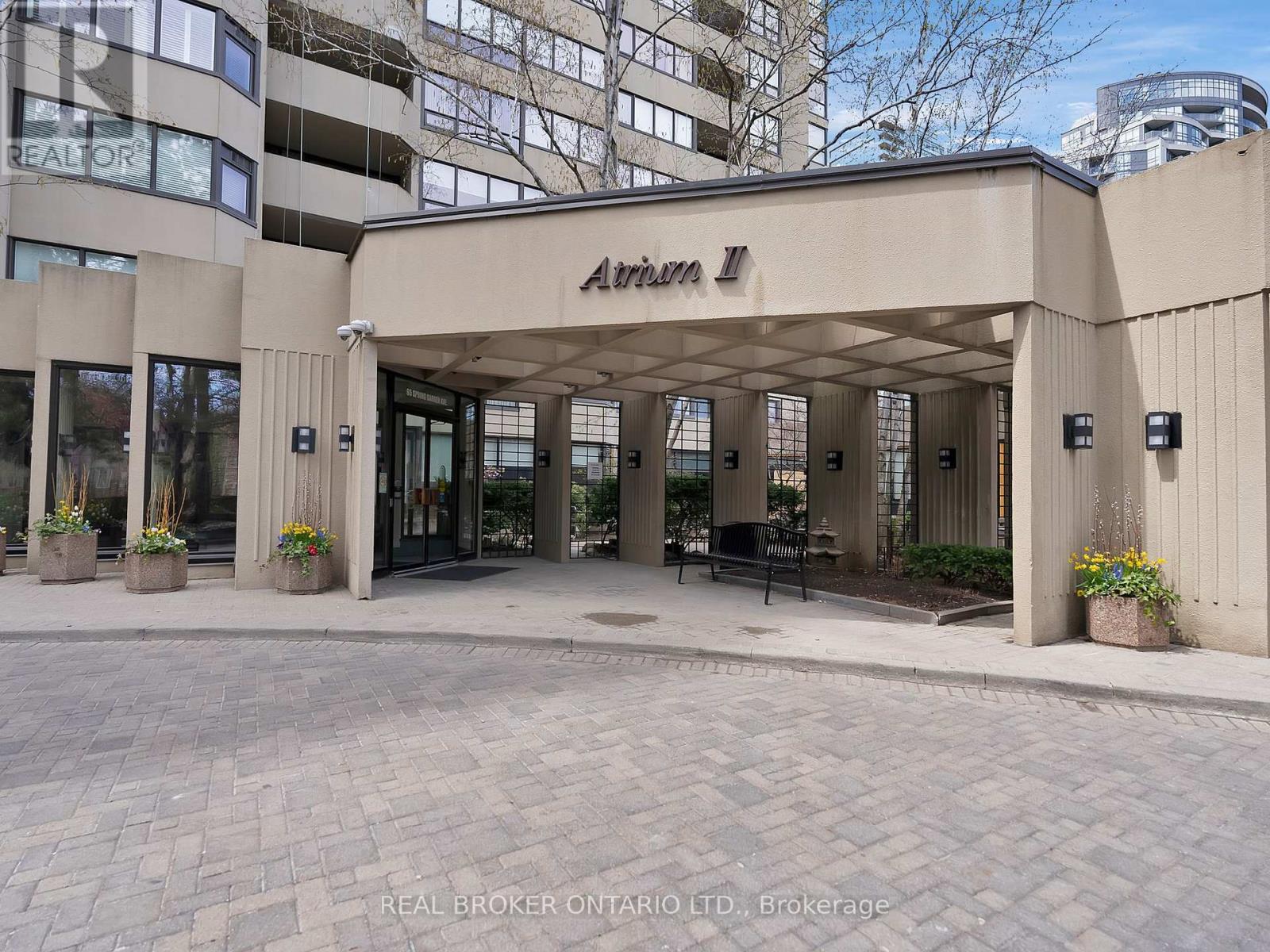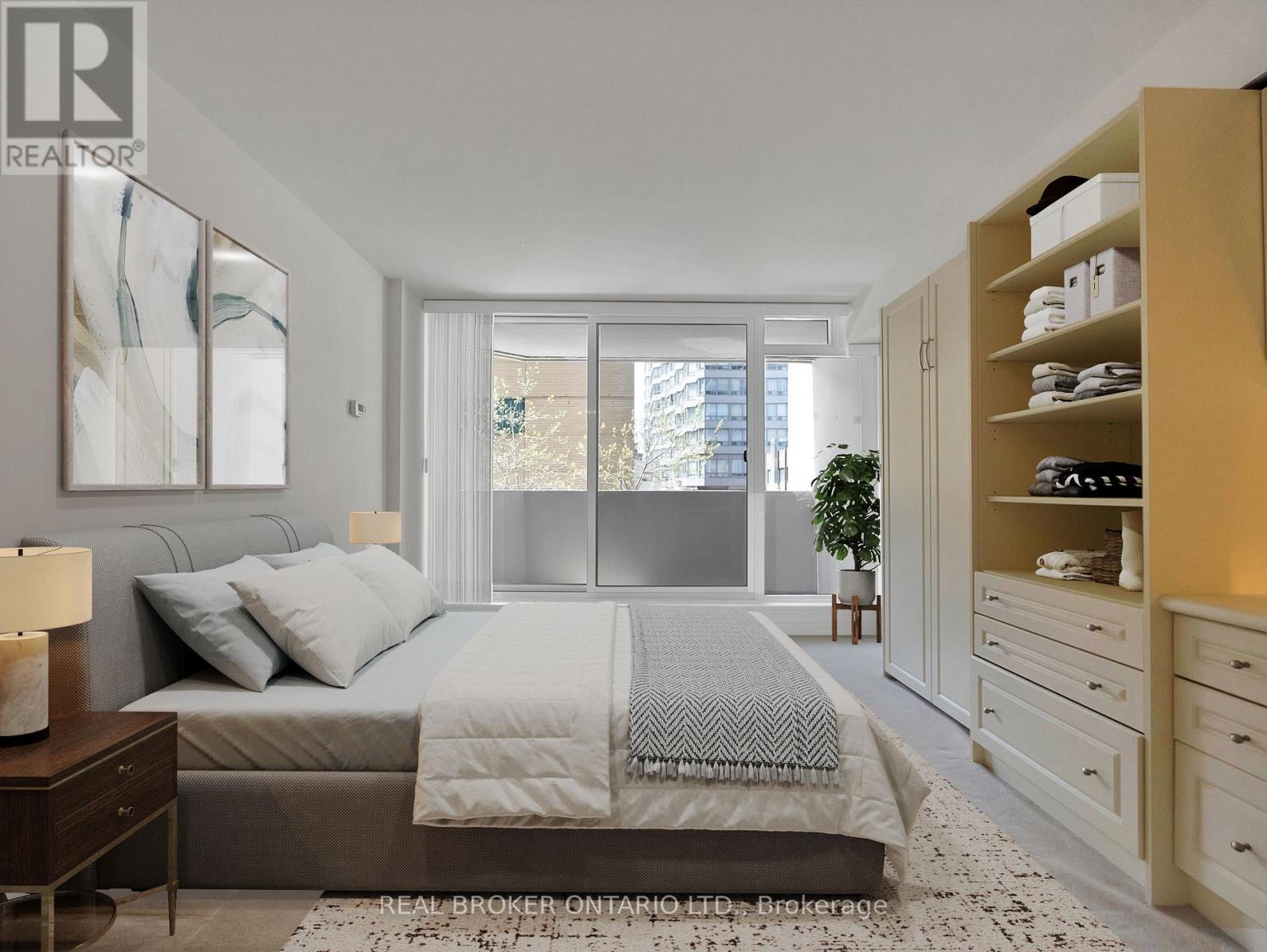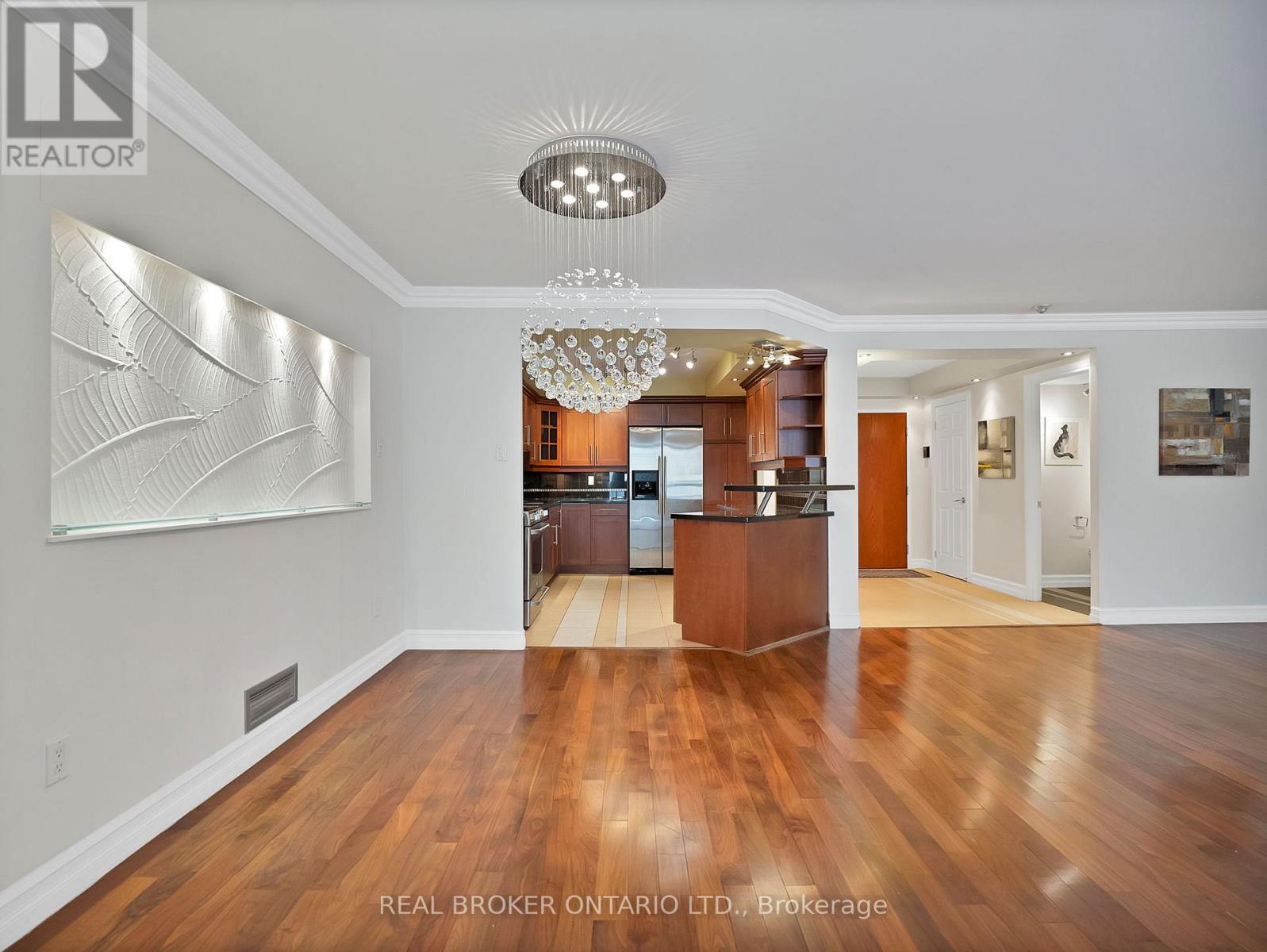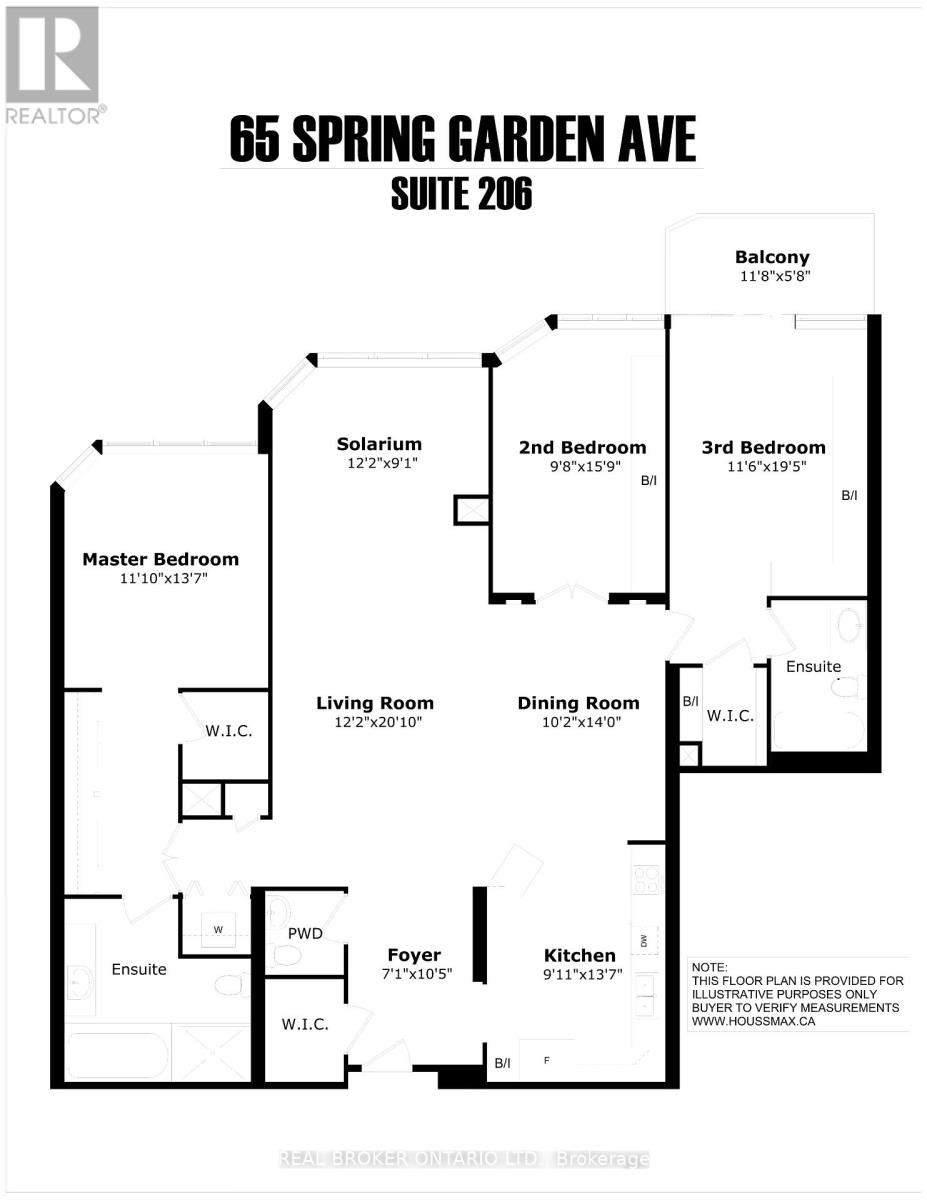206 - 65 Spring Garden Avenue Toronto (Willowdale East), Ontario M2N 6H9
$899,000Maintenance, Heat, Electricity, Water, Cable TV, Parking, Common Area Maintenance, Insurance
$1,572.91 Monthly
Maintenance, Heat, Electricity, Water, Cable TV, Parking, Common Area Maintenance, Insurance
$1,572.91 MonthlyRarely offered and beautifully updated 3-bedroom, 3-bath suite with solarium in the highly sought-after Atrium II. Offering over 1,825 sq ft of functional living space, this home features stylish accent walls, updated lighting, and a spacious kitchen with granite countertops, stainless steel appliances, breakfast bar, and ample storage. Hardwood floors flow through the living and dining areas, with plush new broadloom in the bedrooms. Bonus: ensuite laundry, 2 underground parking spaces (with EV charger), an ensuite locker and an exclusive locker. Maintenance fee includes all utilities: heat, hydro, water, cable TV, and central AC! Located in the heart of North York, just steps to Sheppard-Yonge Subway, top-rated schools (Earl Haig SS, McKee PS), Whole Foods, Longos, parks, and Mel Lastman Square. Enjoy premium amenities including 24/7 concierge, indoor pool, gym, racquet courts, guest suites & more. Vacant and move-in ready! (id:49269)
Open House
This property has open houses!
12:00 pm
Ends at:4:00 pm
2:00 pm
Ends at:4:00 pm
Property Details
| MLS® Number | C12126849 |
| Property Type | Single Family |
| Community Name | Willowdale East |
| AmenitiesNearBy | Park, Public Transit, Schools |
| CommunityFeatures | Pet Restrictions, Community Centre |
| Features | Balcony |
| ParkingSpaceTotal | 2 |
| Structure | Squash & Raquet Court |
Building
| BathroomTotal | 3 |
| BedroomsAboveGround | 3 |
| BedroomsTotal | 3 |
| Age | 31 To 50 Years |
| Amenities | Security/concierge, Exercise Centre, Visitor Parking, Storage - Locker |
| Appliances | Dishwasher, Dryer, Jacuzzi, Microwave, Stove, Washer, Window Coverings, Refrigerator |
| CoolingType | Central Air Conditioning |
| ExteriorFinish | Concrete |
| FlooringType | Hardwood, Carpeted, Ceramic |
| HalfBathTotal | 1 |
| HeatingFuel | Natural Gas |
| HeatingType | Forced Air |
| SizeInterior | 1800 - 1999 Sqft |
| Type | Apartment |
Parking
| Underground | |
| Garage | |
| Tandem |
Land
| Acreage | No |
| LandAmenities | Park, Public Transit, Schools |
Rooms
| Level | Type | Length | Width | Dimensions |
|---|---|---|---|---|
| Flat | Living Room | 3.7 m | 6.34 m | 3.7 m x 6.34 m |
| Flat | Dining Room | 3.1 m | 4.27 m | 3.1 m x 4.27 m |
| Flat | Kitchen | 3.03 m | 4.14 m | 3.03 m x 4.14 m |
| Flat | Solarium | 3.7 m | 2.78 m | 3.7 m x 2.78 m |
| Flat | Primary Bedroom | 3.61 m | 4.14 m | 3.61 m x 4.14 m |
| Flat | Bedroom 2 | 2.93 m | 4.81 m | 2.93 m x 4.81 m |
| Flat | Bedroom 3 | 3.5 m | 5.93 m | 3.5 m x 5.93 m |
| Flat | Foyer | 2.16 m | 3.18 m | 2.16 m x 3.18 m |
Interested?
Contact us for more information





































