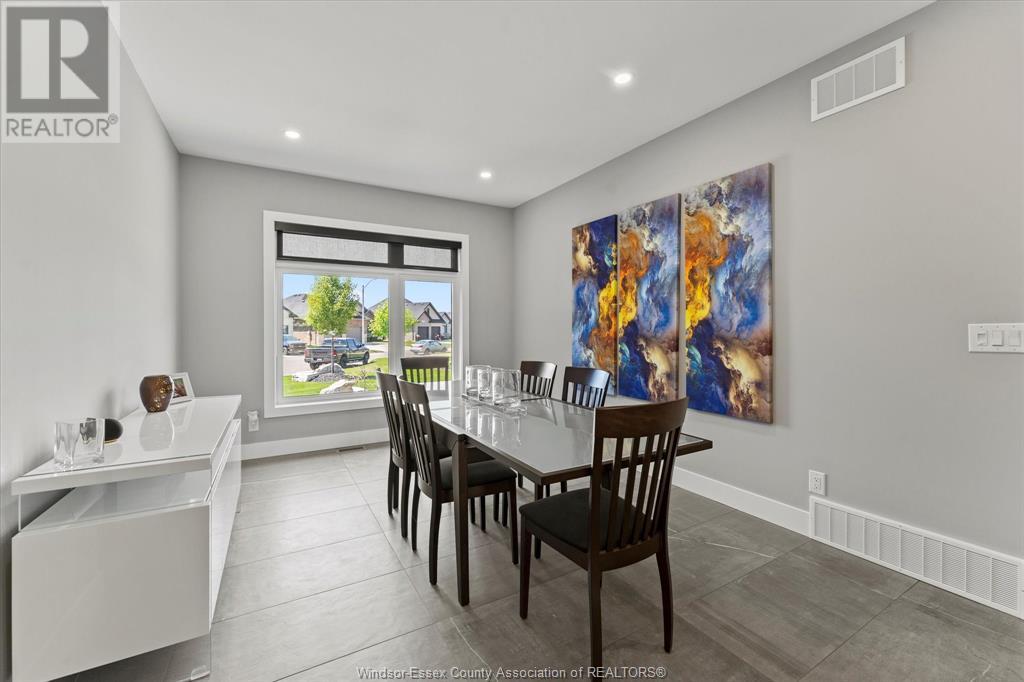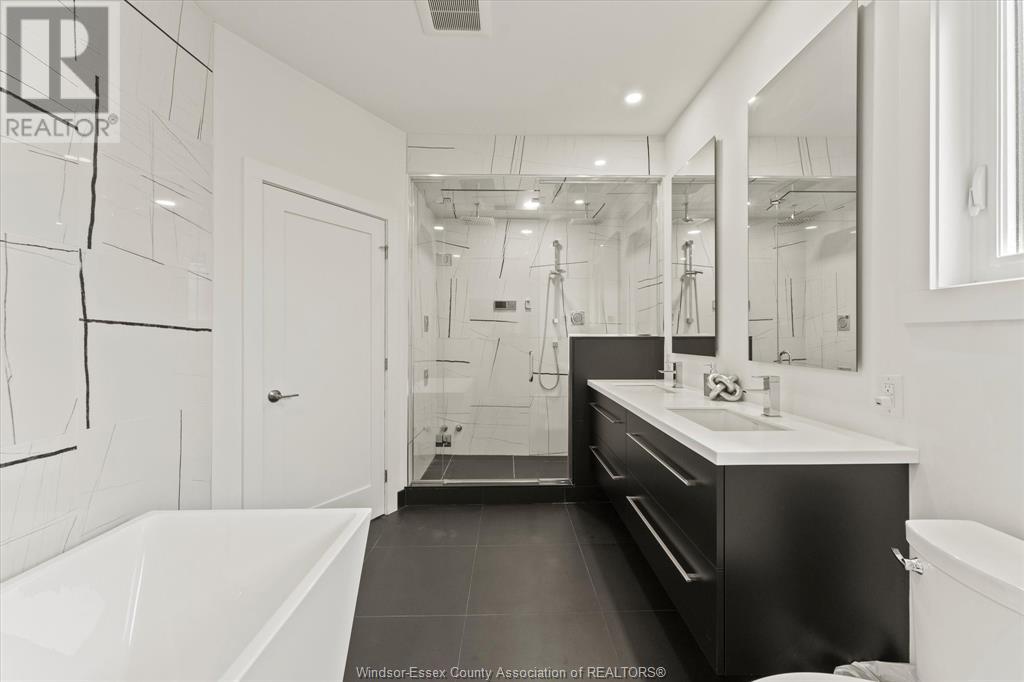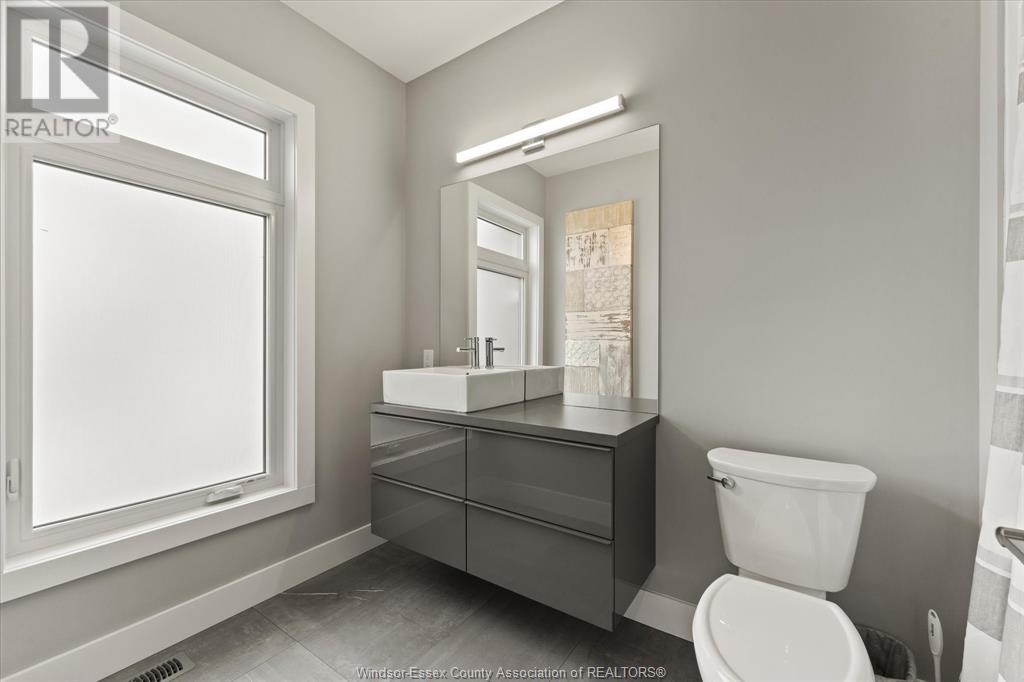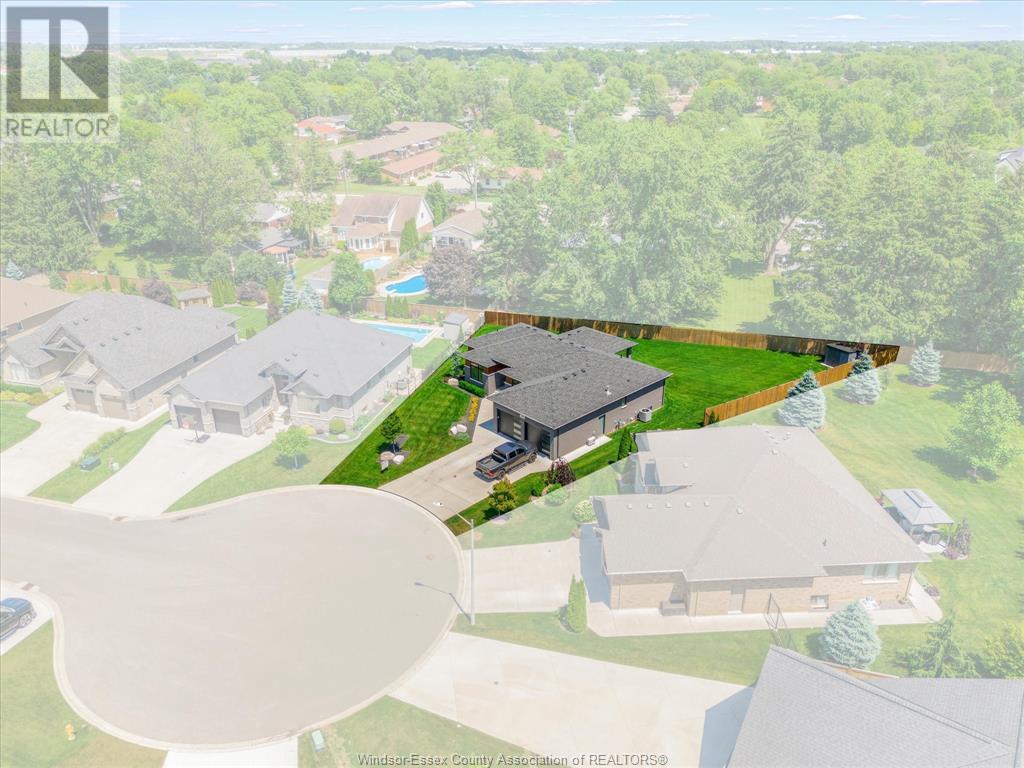6 Bedroom
4 Bathroom
1873 sqft
Ranch
Central Air Conditioning
Forced Air, Furnace
Landscaped
$1,099,900
Welcome to this 4 year new, stylish & sophisticated ranch built by Chris King & Son. Nestled at the end of a cul-de-sac in sought after area of Kingsville, this home is designed to be both functional & attractive w/open concept design & an abundance of natural light. Features 3 bdmrs on main fir, w/luxurious ensuite, lrg walk-in closet, generous sized modern kitchen w/high-end appliances, waterfall quartz counters & nice sized dining area. Lrg attached double car garage is heated & cooled for year-round enjoyment (w/dog bath & urinal). Finished lower level for added living space features 3 more bdrms/1 bath with cozy gas fireplace. Enjoy the tranquility, peace and privacy as you step outside to the luxury of the covered rear patio surrounded by meticulous landscaping and lush greenery. Storage shed, provides ample space to store outdoor equipment, tools. Within walking distance to the downtown core. Matchless construction and appearance is awaiting you at 206 Bernath Street. (id:49269)
Property Details
|
MLS® Number
|
24013957 |
|
Property Type
|
Single Family |
|
Features
|
Cul-de-sac, Double Width Or More Driveway, Finished Driveway, Front Driveway |
Building
|
Bathroom Total
|
4 |
|
Bedrooms Above Ground
|
3 |
|
Bedrooms Below Ground
|
3 |
|
Bedrooms Total
|
6 |
|
Appliances
|
Dishwasher, Dryer, Refrigerator, Stove, Washer |
|
Architectural Style
|
Ranch |
|
Constructed Date
|
2020 |
|
Construction Style Attachment
|
Detached |
|
Cooling Type
|
Central Air Conditioning |
|
Exterior Finish
|
Brick |
|
Flooring Type
|
Carpeted, Ceramic/porcelain, Laminate |
|
Foundation Type
|
Concrete |
|
Half Bath Total
|
1 |
|
Heating Fuel
|
Natural Gas |
|
Heating Type
|
Forced Air, Furnace |
|
Stories Total
|
1 |
|
Size Interior
|
1873 Sqft |
|
Total Finished Area
|
1873 Sqft |
|
Type
|
House |
Parking
Land
|
Acreage
|
No |
|
Landscape Features
|
Landscaped |
|
Size Irregular
|
44xirregular |
|
Size Total Text
|
44xirregular |
|
Zoning Description
|
Res |
Rooms
| Level |
Type |
Length |
Width |
Dimensions |
|
Lower Level |
3pc Bathroom |
|
|
Measurements not available |
|
Lower Level |
Utility Room |
|
|
Measurements not available |
|
Lower Level |
Bedroom |
|
|
Measurements not available |
|
Lower Level |
Bedroom |
|
|
Measurements not available |
|
Lower Level |
Bedroom |
|
|
Measurements not available |
|
Lower Level |
Family Room/fireplace |
|
|
Measurements not available |
|
Main Level |
4pc Bathroom |
|
|
Measurements not available |
|
Main Level |
4pc Ensuite Bath |
|
|
Measurements not available |
|
Main Level |
Bedroom |
|
|
Measurements not available |
|
Main Level |
Bedroom |
|
|
Measurements not available |
|
Main Level |
Primary Bedroom |
|
|
Measurements not available |
|
Main Level |
Living Room/fireplace |
|
|
Measurements not available |
|
Main Level |
Dining Room |
|
|
Measurements not available |
|
Main Level |
Kitchen |
|
|
Measurements not available |
|
Main Level |
Foyer |
|
|
Measurements not available |
https://www.realtor.ca/real-estate/27050313/206-bernath-street-kingsville




















































