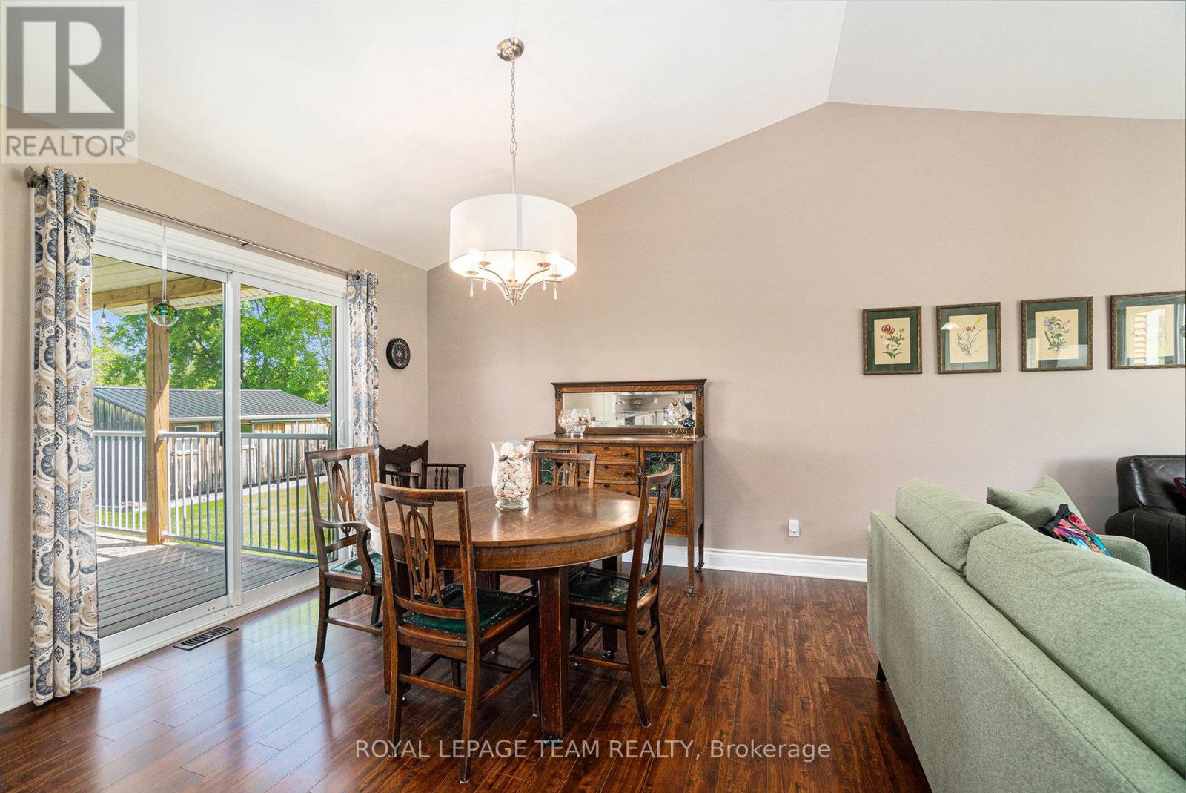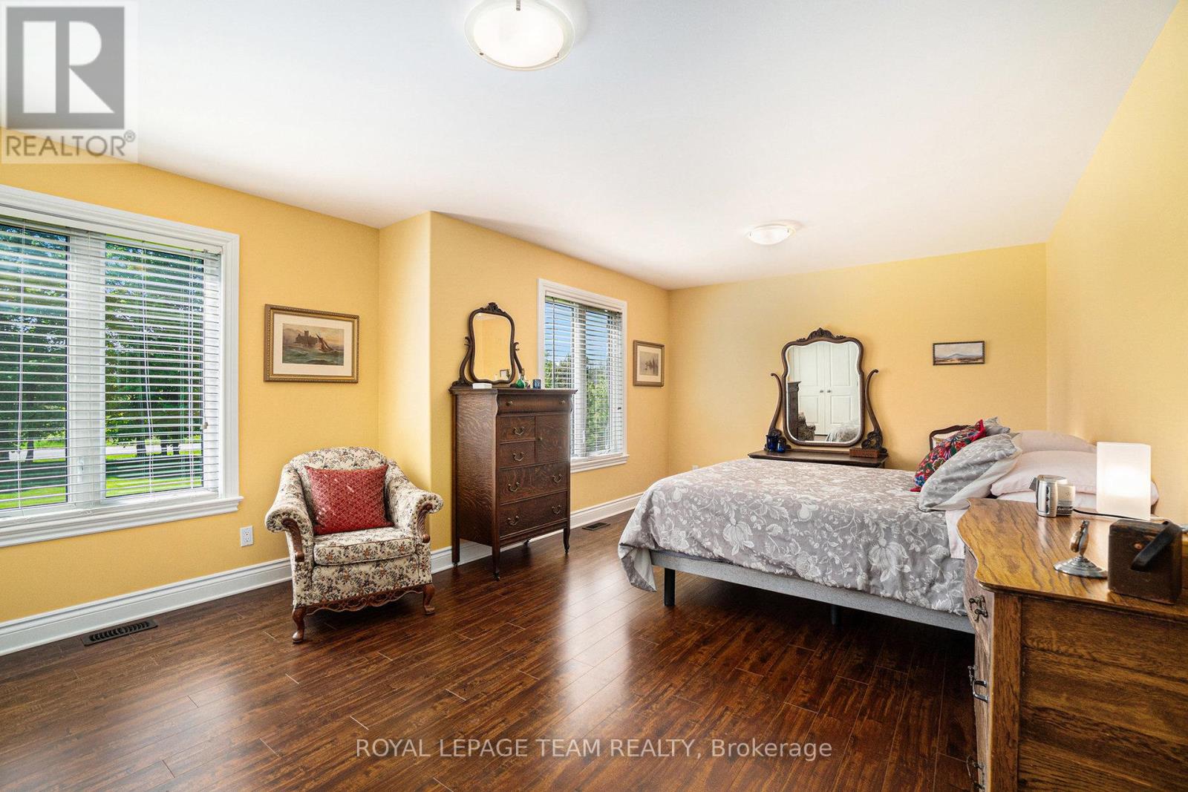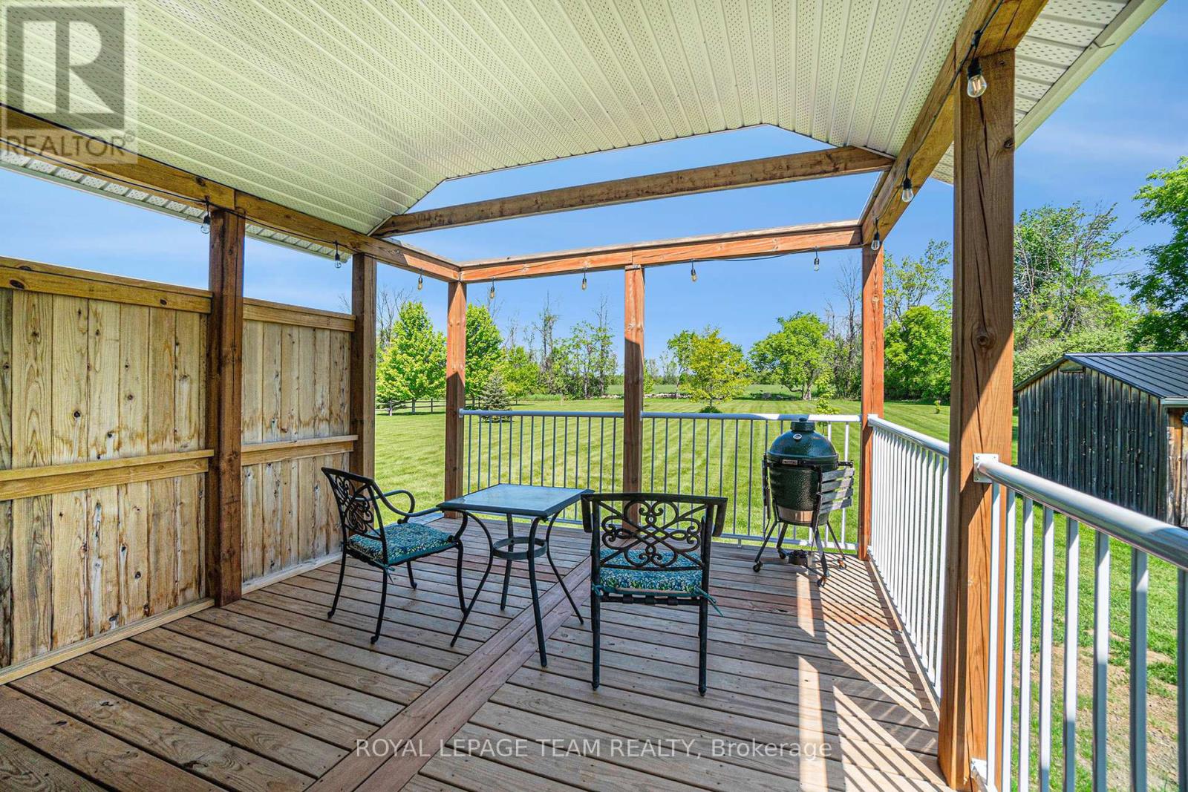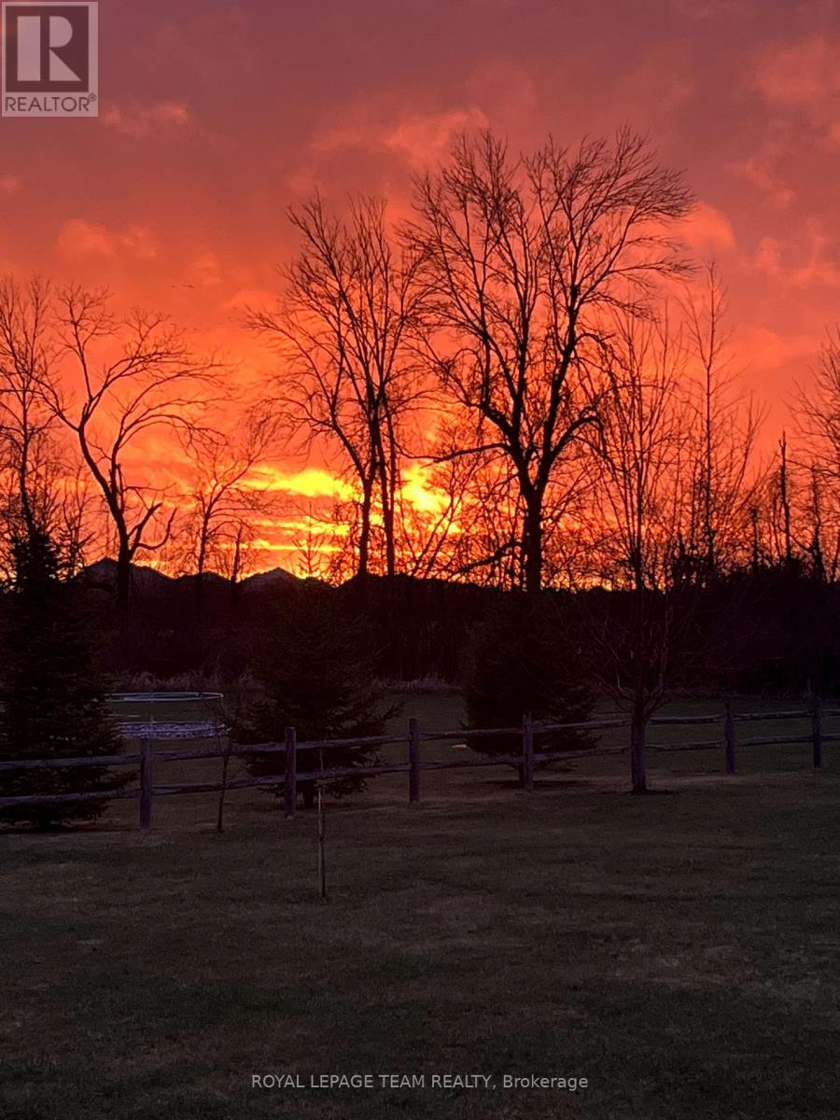3 Bedroom
2 Bathroom
1100 - 1500 sqft
Central Air Conditioning
Forced Air
$669,900
Situated on an acre with no rear neighbours! This impressive, turnkey, 2014 Lockwood Brothers custom built home features 9 foot ceilings, fully updated kitchen with island, granite countertops, soft close drawers, and stainless steel appliances. Natural light abounds on the main level, boasting an open concept with cathedral ceiling and access to a large, private back deck. Main floor also features a spacious primary bedroom, second bedroom and a 4-piece bathroom with separate shower and a large soaker tub. The bright, finished basement, also with 9 foot ceilings, offers a sizeable family room, third bedroom and a full bathroom/laundry room. 200 amp panel. Updates include both bathroom vanities 2025, furnace 2023, washer & dryer 2023. Large 20 by 20' outbuilding offers plenty of storage space. Only a 10 minute drive into Kemptville and all it's amenities. (id:49269)
Property Details
|
MLS® Number
|
X12181319 |
|
Property Type
|
Single Family |
|
Community Name
|
802 - North Grenville Twp (Kemptville East) |
|
ParkingSpaceTotal
|
8 |
Building
|
BathroomTotal
|
2 |
|
BedroomsAboveGround
|
2 |
|
BedroomsBelowGround
|
1 |
|
BedroomsTotal
|
3 |
|
Appliances
|
Water Heater - Tankless, Water Softener, Dishwasher, Dryer, Stove, Washer, Refrigerator |
|
BasementDevelopment
|
Partially Finished |
|
BasementType
|
N/a (partially Finished) |
|
ConstructionStyleAttachment
|
Detached |
|
ConstructionStyleSplitLevel
|
Sidesplit |
|
CoolingType
|
Central Air Conditioning |
|
ExteriorFinish
|
Vinyl Siding |
|
FoundationType
|
Poured Concrete |
|
HeatingFuel
|
Propane |
|
HeatingType
|
Forced Air |
|
SizeInterior
|
1100 - 1500 Sqft |
|
Type
|
House |
Parking
Land
|
Acreage
|
No |
|
Sewer
|
Septic System |
|
SizeDepth
|
295 Ft |
|
SizeFrontage
|
150 Ft |
|
SizeIrregular
|
150 X 295 Ft |
|
SizeTotalText
|
150 X 295 Ft |
|
ZoningDescription
|
Residential |
Rooms
| Level |
Type |
Length |
Width |
Dimensions |
|
Lower Level |
Family Room |
6.2 m |
4.3 m |
6.2 m x 4.3 m |
|
Lower Level |
Bedroom 3 |
3.6 m |
3.3 m |
3.6 m x 3.3 m |
|
Lower Level |
Bathroom |
3.4 m |
2.7 m |
3.4 m x 2.7 m |
|
Lower Level |
Utility Room |
6.6 m |
6.3 m |
6.6 m x 6.3 m |
|
Main Level |
Kitchen |
3.7 m |
3.6 m |
3.7 m x 3.6 m |
|
Main Level |
Dining Room |
3.6 m |
3.3 m |
3.6 m x 3.3 m |
|
Main Level |
Living Room |
6.2 m |
3.4 m |
6.2 m x 3.4 m |
|
Main Level |
Primary Bedroom |
6 m |
3.5 m |
6 m x 3.5 m |
|
Main Level |
Bathroom |
3.6 m |
2.7 m |
3.6 m x 2.7 m |
|
Main Level |
Bedroom 2 |
3.9 m |
3.6 m |
3.9 m x 3.6 m |
https://www.realtor.ca/real-estate/28384025/207-bennett-road-north-grenville-802-north-grenville-twp-kemptville-east
































