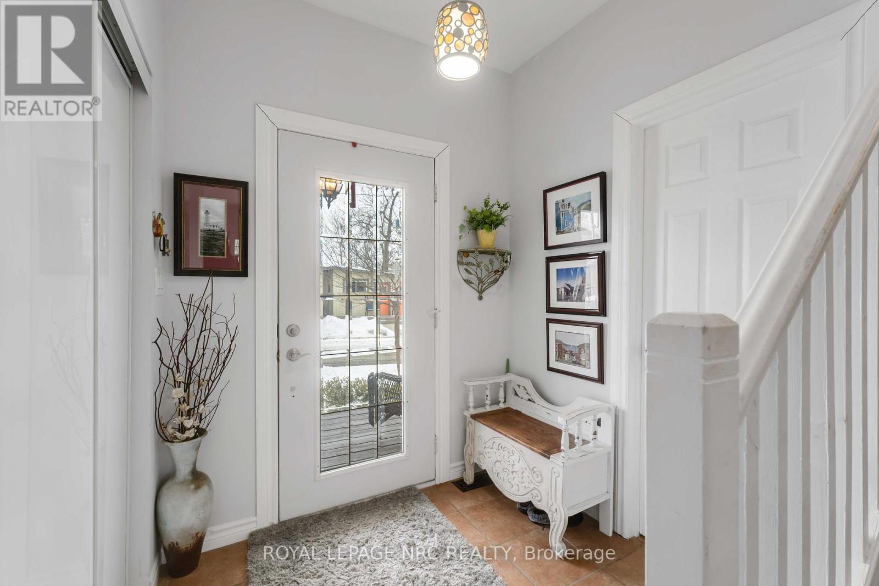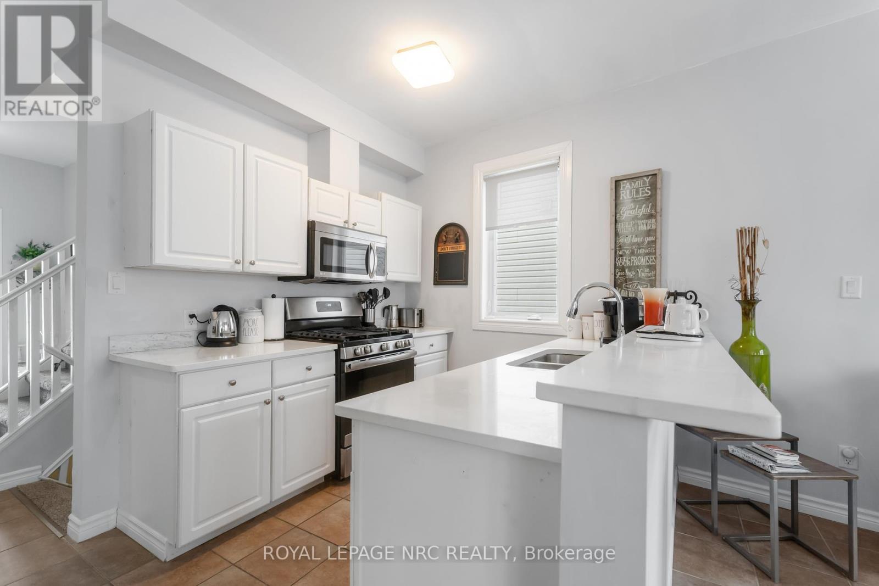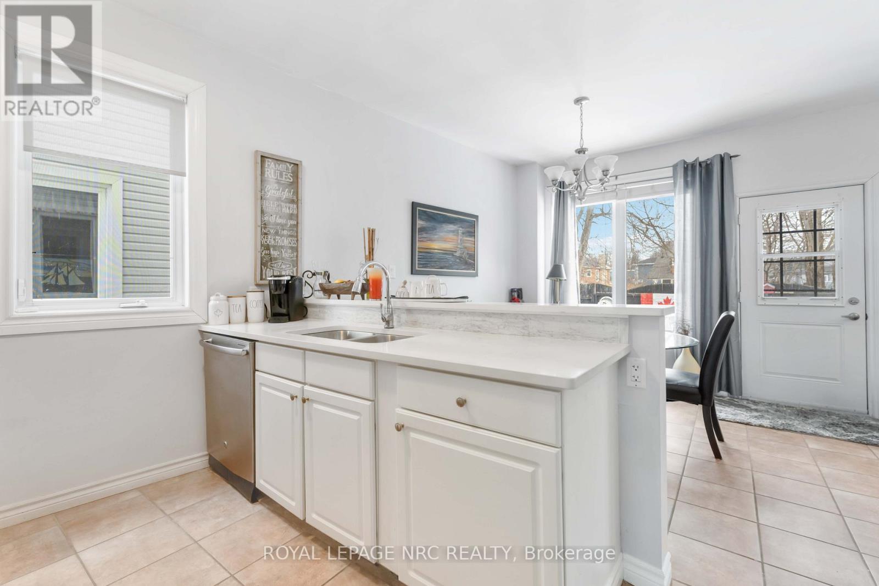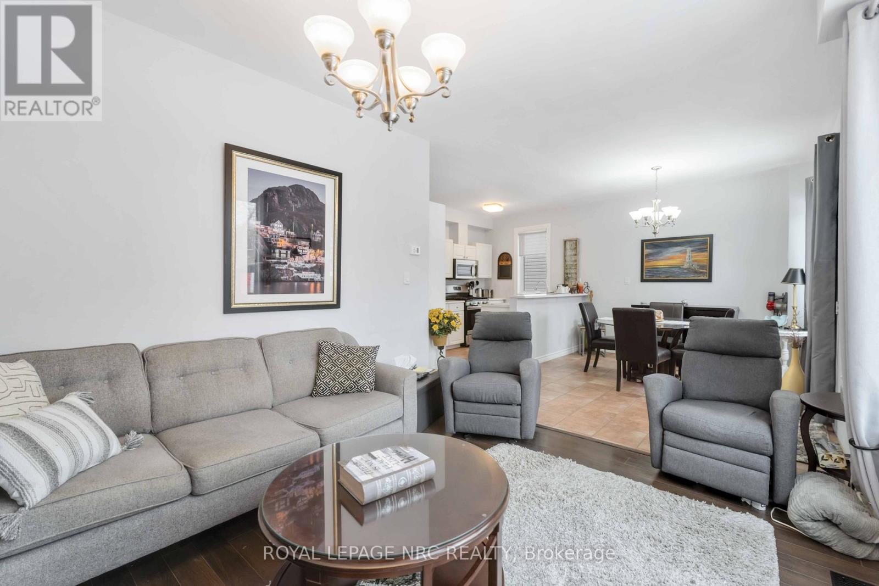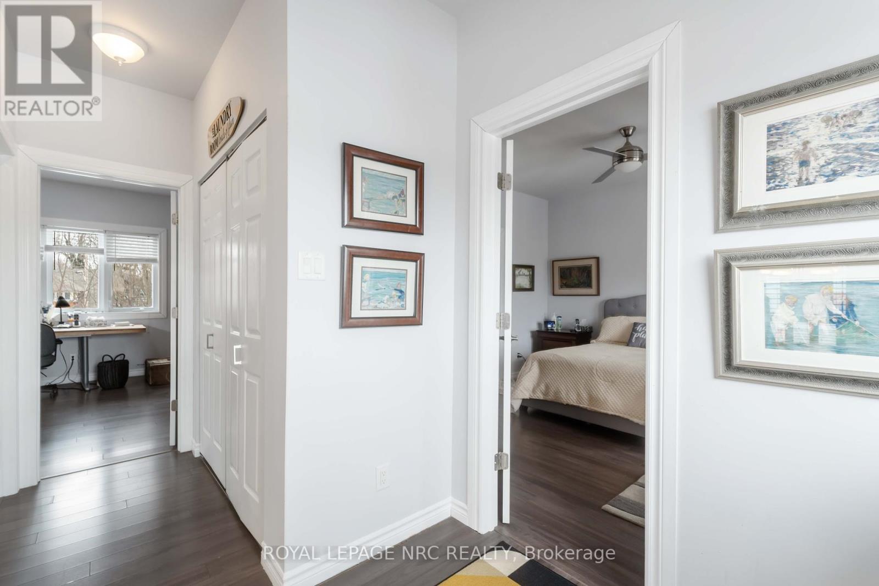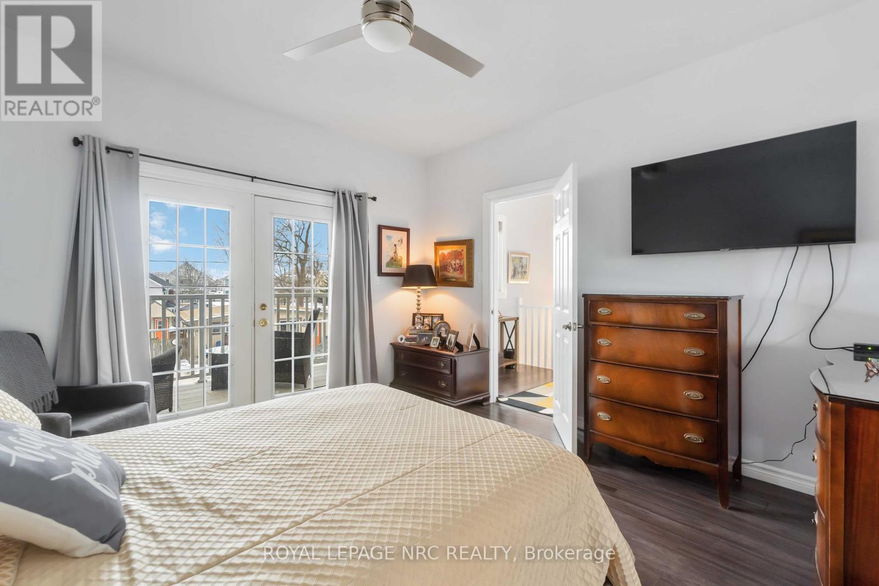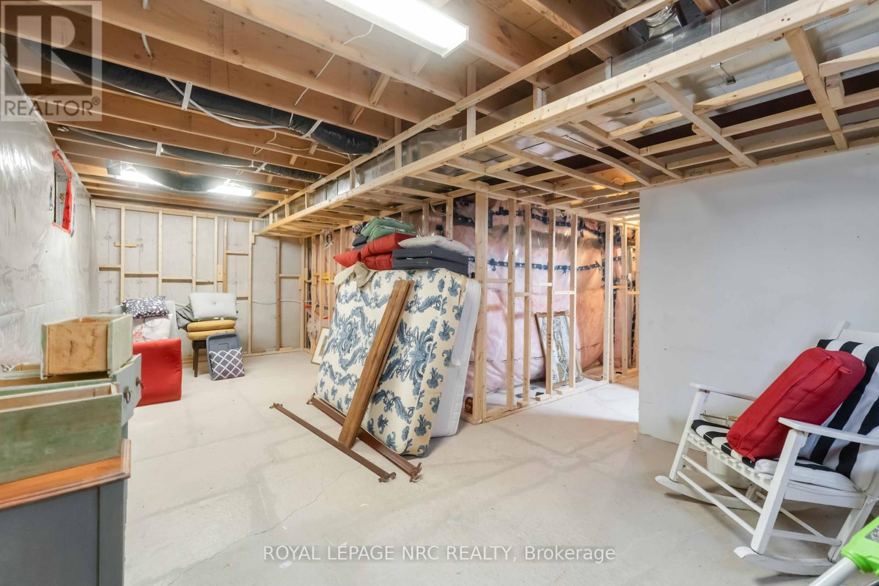416-218-8800
admin@hlfrontier.com
207 Cambridge Road E Fort Erie (Crystal Beach), Ontario L0S 1B0
2 Bedroom
3 Bathroom
1100 - 1500 sqft
Central Air Conditioning
Forced Air
Landscaped
$599,900
WELCOME TO CRYSTAL BEACH AND EASY LIVING. SUBJECT PROPERTY IS A 2 STOREY 2 BEDROOM, 3 BATH HOME WITH POTENTIAL FOR 3RD BEDROOM IN LOWER LEVEL. MAIN FLOOR OFFERS OPEN CONCEPT LIVING WITH WALK OUT TO REAR FENCED YARD. SECOND FLOOR MASTER BEDROOM COMPLETE WITH WALK-IN CLOSET, FULL BATH AND OUTDOOR BALCONY TO ENJOY PRIVATE TIME MORNING OR EVENINGS. SECOND FLOOR ALSO OFFERS 2ND BEDROOM, FULL BATH AND LAUNDRY AREA. LOWER LEVEL IS READY TO BE FINISHED WITH WHATEVER YOUR NEEDS ARE. OUTDOOR FEATURES PRIVATE DRIVEWAY, FRONT PORCH, LANDSCAPED REAR YARD WITH FENCE FOR PRIVACY. SHORT WALK TO ALL AMENITIES AND BEAUTIFUL SAND BEACH. (id:49269)
Property Details
| MLS® Number | X11971815 |
| Property Type | Single Family |
| Community Name | 337 - Crystal Beach |
| AmenitiesNearBy | Beach, Public Transit |
| EquipmentType | None |
| Features | Irregular Lot Size |
| ParkingSpaceTotal | 2 |
| RentalEquipmentType | None |
| Structure | Patio(s) |
Building
| BathroomTotal | 3 |
| BedroomsAboveGround | 2 |
| BedroomsTotal | 2 |
| Age | 6 To 15 Years |
| Appliances | Garage Door Opener Remote(s), Water Meter, Dryer, Stove, Washer, Refrigerator |
| BasementType | Full |
| ConstructionStyleAttachment | Attached |
| CoolingType | Central Air Conditioning |
| ExteriorFinish | Stucco, Vinyl Siding |
| FoundationType | Concrete |
| HalfBathTotal | 1 |
| HeatingFuel | Natural Gas |
| HeatingType | Forced Air |
| StoriesTotal | 2 |
| SizeInterior | 1100 - 1500 Sqft |
| Type | Row / Townhouse |
| UtilityWater | Municipal Water |
Parking
| Attached Garage |
Land
| Acreage | No |
| FenceType | Fenced Yard |
| LandAmenities | Beach, Public Transit |
| LandscapeFeatures | Landscaped |
| Sewer | Sanitary Sewer |
| SizeDepth | 75 Ft ,3 In |
| SizeFrontage | 36 Ft ,6 In |
| SizeIrregular | 36.5 X 75.3 Ft |
| SizeTotalText | 36.5 X 75.3 Ft |
| ZoningDescription | R2 |
Rooms
| Level | Type | Length | Width | Dimensions |
|---|---|---|---|---|
| Second Level | Bedroom | 4.04 m | 3.8 m | 4.04 m x 3.8 m |
| Second Level | Bathroom | 1.98 m | 3.8 m | 1.98 m x 3.8 m |
| Second Level | Bedroom 2 | 3.67 m | 4.11 m | 3.67 m x 4.11 m |
| Second Level | Bathroom | 1.27 m | 2.18 m | 1.27 m x 2.18 m |
| Basement | Utility Room | 2.3 m | 2.62 m | 2.3 m x 2.62 m |
| Basement | Other | 3.69 m | 1.37 m | 3.69 m x 1.37 m |
| Basement | Other | 7.32 m | 3.69 m | 7.32 m x 3.69 m |
| Main Level | Foyer | 1.74 m | 2.01 m | 1.74 m x 2.01 m |
| Main Level | Living Room | 3.19 m | 3.8 m | 3.19 m x 3.8 m |
| Main Level | Kitchen | 2.6 m | 4.38 m | 2.6 m x 4.38 m |
| Main Level | Dining Room | 3.1 m | 4.11 m | 3.1 m x 4.11 m |
| Main Level | Bathroom | 1.74 m | 1.88 m | 1.74 m x 1.88 m |
Interested?
Contact us for more information


