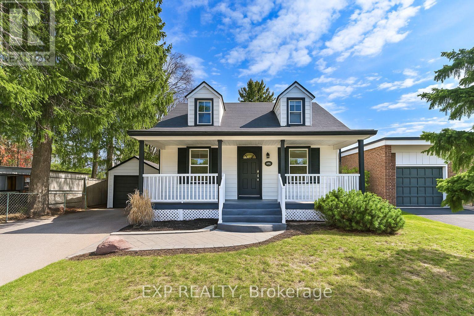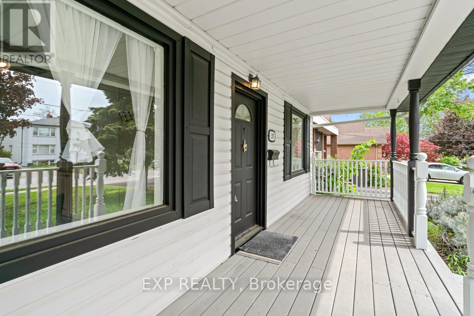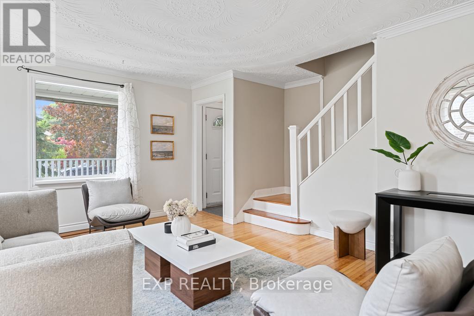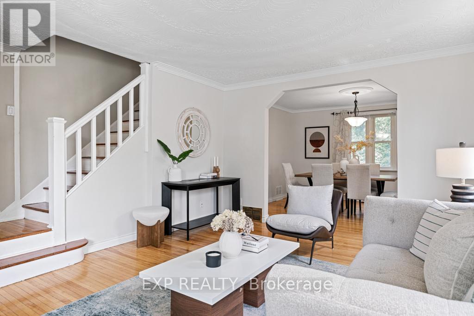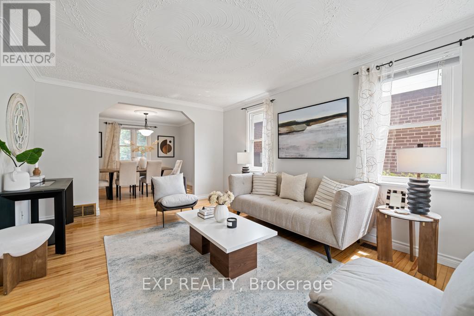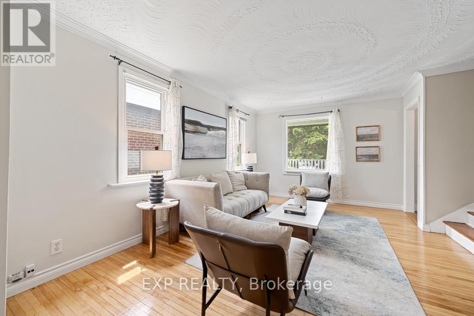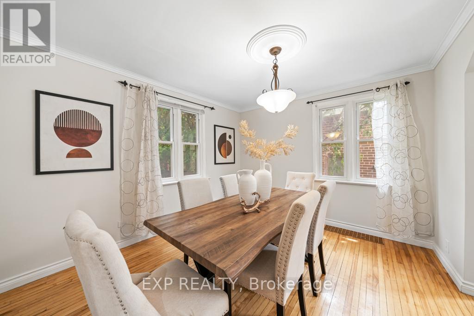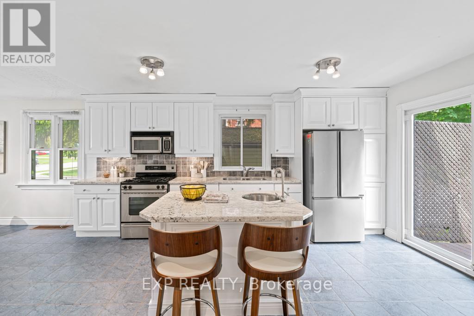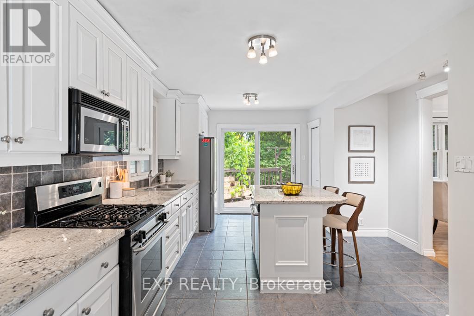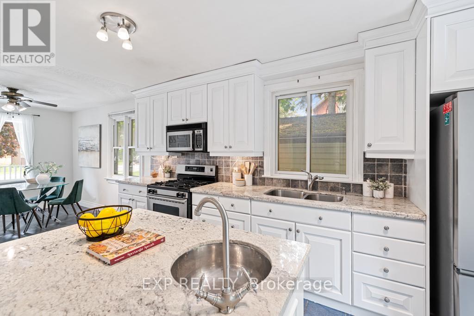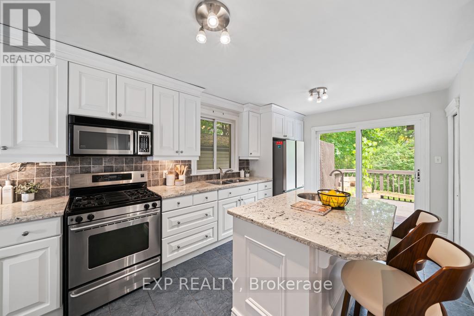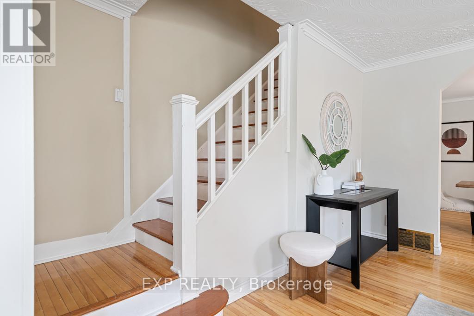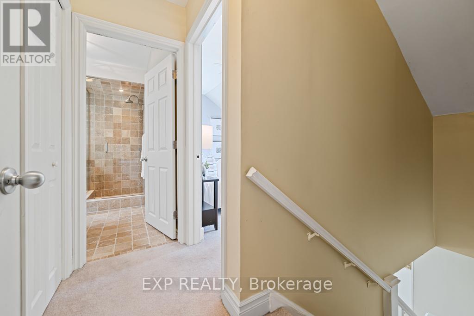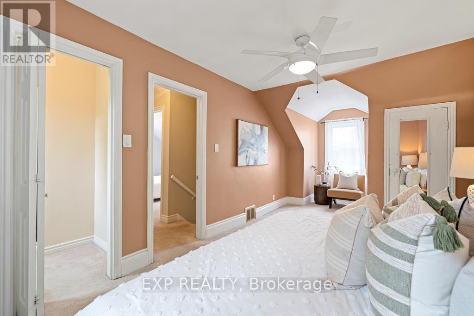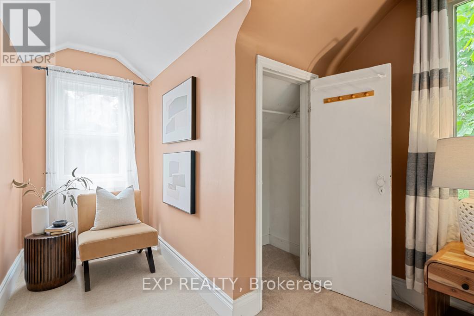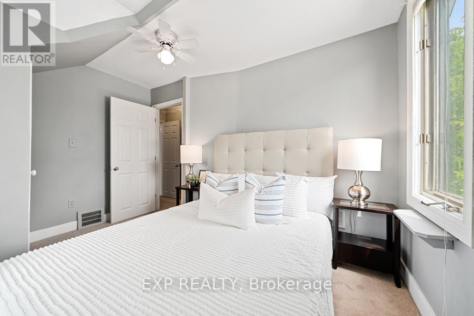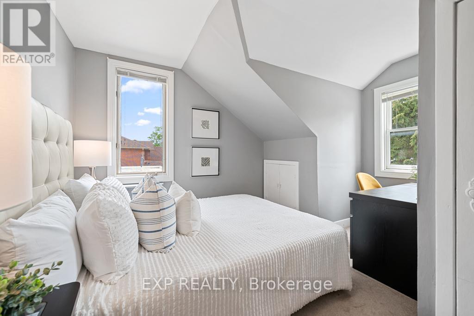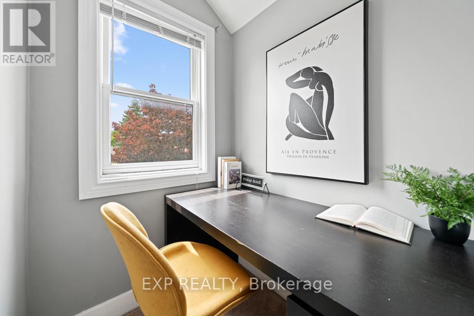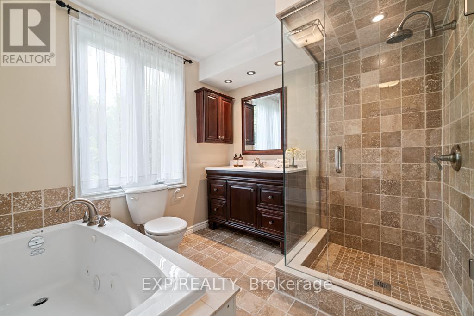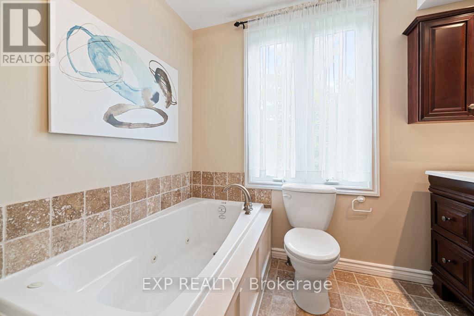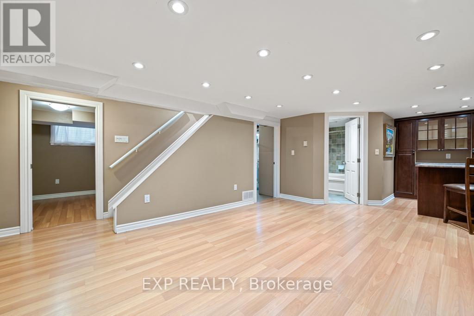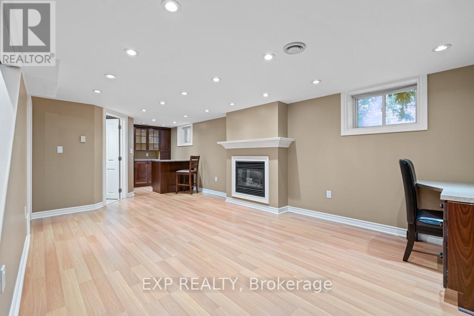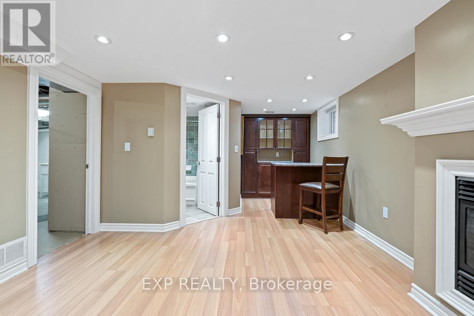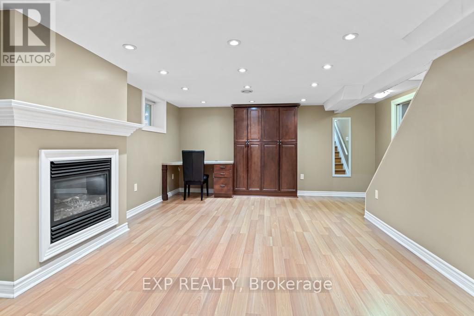207 Church Street S Richmond Hill (Harding), Ontario L4C 1W7
$999,900
Welcome to 207 Church St S in the heart of Richmond Hills desirable Harding community. This charming 2+1 bedroom, 2-bath detached home offers immediate comfort and long-term potential. Highlights include a granite eat-in kitchen with walkout to deck, hardwood floors, and a finished basement with rec room, gas fireplace, dry bar, and additional bedroom. Enjoy central air, gas heating, detached garage, and parking for 4. Located steps from Yonge Street, top-rated schools, parks, shops, and restaurants. Future value is secured with the Yonge North Subway Extension, Viva Rapidway, and Richmond Hill GO upgrades enhancing GTA connectivity. Vacant and move-in ready in a family-friendly neighbourhood with a strong sense of community. A rare opportunity in a rapidly evolving area! (id:49269)
Open House
This property has open houses!
2:00 pm
Ends at:4:00 pm
2:00 pm
Ends at:4:00 pm
Property Details
| MLS® Number | N12180538 |
| Property Type | Single Family |
| Community Name | Harding |
| ParkingSpaceTotal | 4 |
Building
| BathroomTotal | 2 |
| BedroomsAboveGround | 2 |
| BedroomsBelowGround | 1 |
| BedroomsTotal | 3 |
| Appliances | Dishwasher, Microwave, Oven, Stove, Refrigerator |
| BasementDevelopment | Finished |
| BasementType | Full (finished) |
| ConstructionStyleAttachment | Detached |
| CoolingType | Central Air Conditioning |
| ExteriorFinish | Aluminum Siding |
| FireplacePresent | Yes |
| FlooringType | Ceramic, Hardwood, Carpeted, Laminate |
| FoundationType | Concrete |
| HeatingFuel | Natural Gas |
| HeatingType | Forced Air |
| StoriesTotal | 2 |
| SizeInterior | 1100 - 1500 Sqft |
| Type | House |
| UtilityWater | Municipal Water |
Parking
| Detached Garage | |
| Garage |
Land
| Acreage | No |
| Sewer | Sanitary Sewer |
| SizeDepth | 100 Ft ,4 In |
| SizeFrontage | 50 Ft ,4 In |
| SizeIrregular | 50.4 X 100.4 Ft |
| SizeTotalText | 50.4 X 100.4 Ft |
Rooms
| Level | Type | Length | Width | Dimensions |
|---|---|---|---|---|
| Second Level | Primary Bedroom | 6.55 m | 2.97 m | 6.55 m x 2.97 m |
| Second Level | Bedroom 2 | 3.96 m | 3.71 m | 3.96 m x 3.71 m |
| Lower Level | Recreational, Games Room | 7.98 m | 4.42 m | 7.98 m x 4.42 m |
| Lower Level | Bedroom 3 | 2.74 m | 2.24 m | 2.74 m x 2.24 m |
| Main Level | Kitchen | 8.33 m | 3.86 m | 8.33 m x 3.86 m |
| Main Level | Eating Area | 8.33 m | 3.86 m | 8.33 m x 3.86 m |
| Main Level | Living Room | 4.98 m | 3.71 m | 4.98 m x 3.71 m |
| Main Level | Dining Room | 3.25 m | 3.71 m | 3.25 m x 3.71 m |
https://www.realtor.ca/real-estate/28382645/207-church-street-s-richmond-hill-harding-harding
Interested?
Contact us for more information


