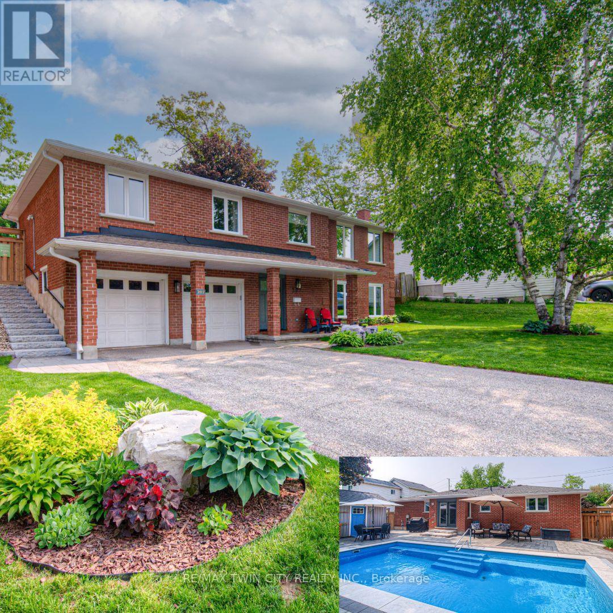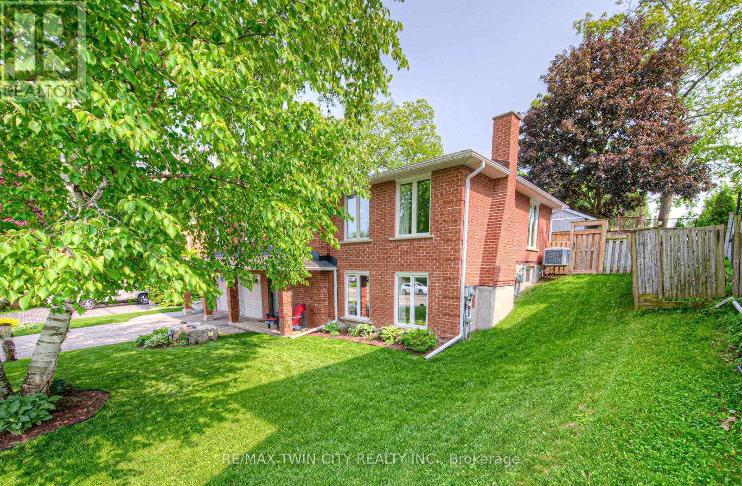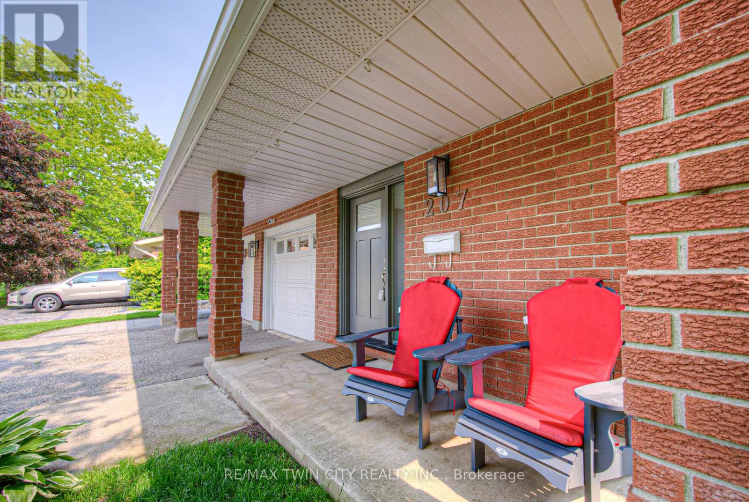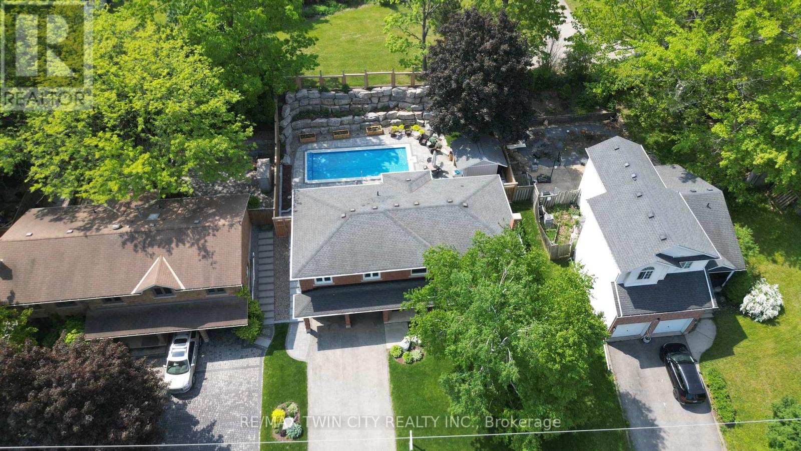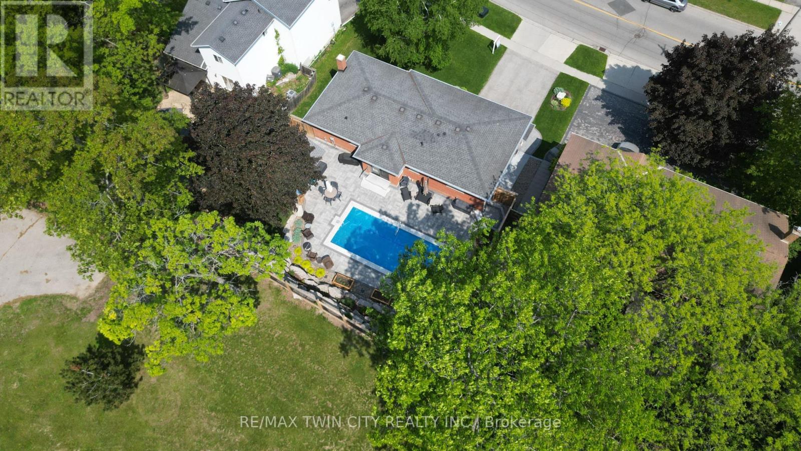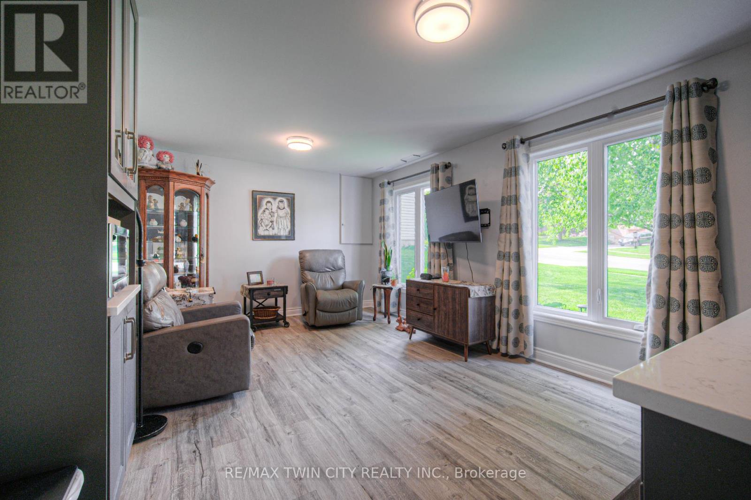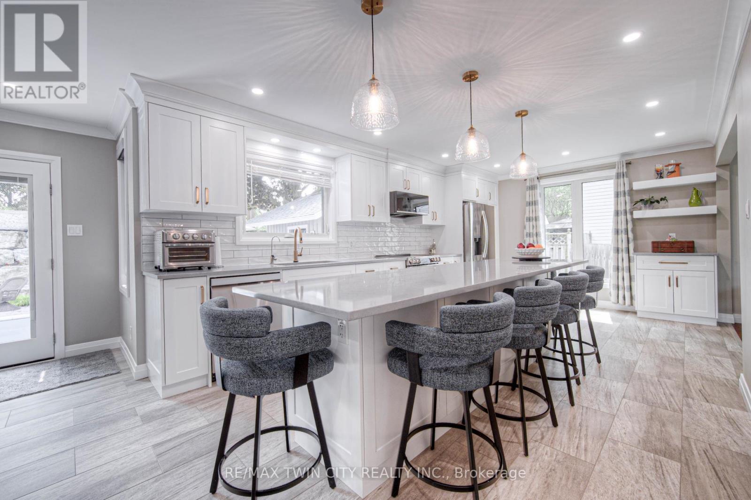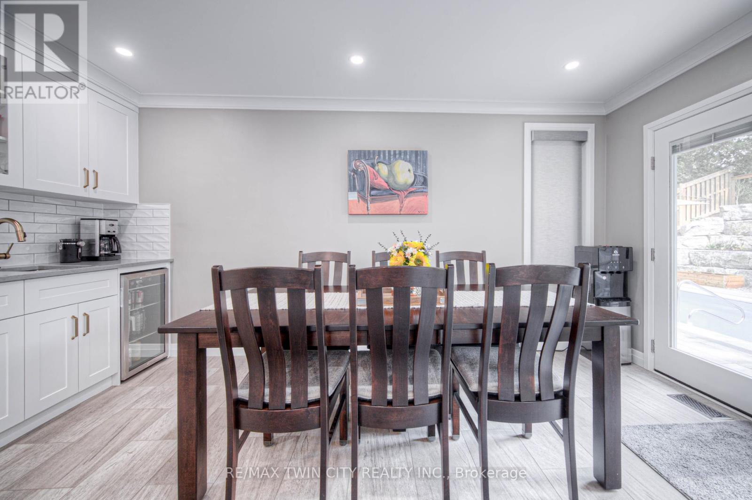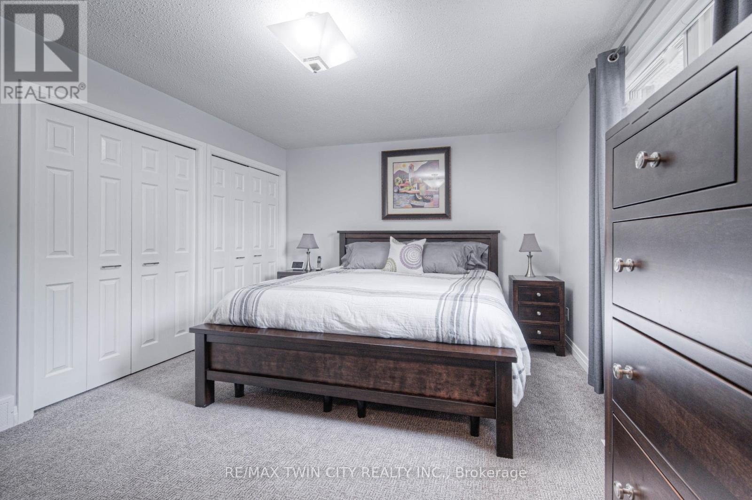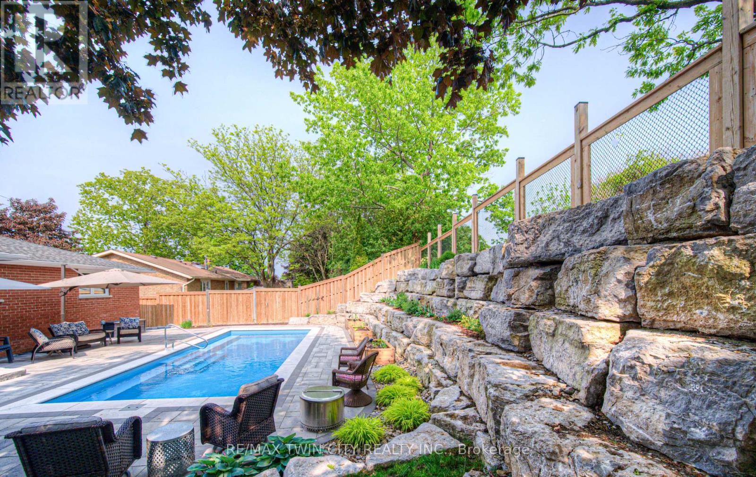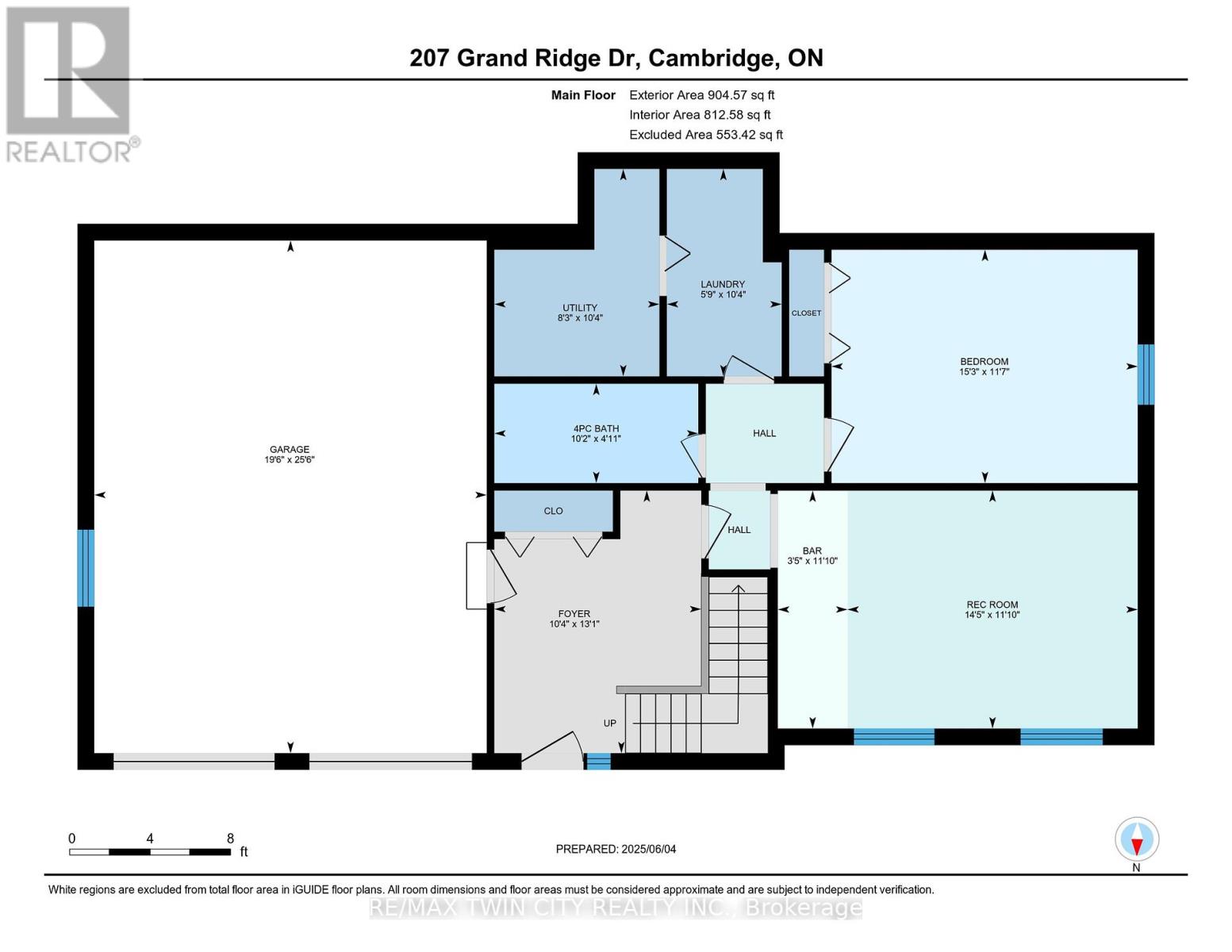4 Bedroom
3 Bathroom
2000 - 2500 sqft
Raised Bungalow
Inground Pool
Central Air Conditioning
Forced Air
$899,900
This beautifully renovated 3+1 bedroom all-brick raised bungalow is the total package modern, functional, and filled with thoughtful upgrades inside and out. Step through the large front entryway with brand-new front door into a home that's been transformed for comfort and style. The walk-in level features a large and bright rec room area currently being used as an in-law set-up, complete with kitchenette, and a spacious bedroom with egress window. Soundproofing has been added between the floors for added privacy. Fall in love with the stunning custom-designed kitchen showcasing a massive 108 island with quartz countertop, newer stainless steel appliances, pot lights, pendant lighting, and thoughtfully designed coffee/wine wet bar. The spacious living room is a warm and welcoming space, featuring rich hardwood flooring and lots of natural light. The main and primary bathrooms have been thoughtfully renovated to blend timeless elegance with modern style. Outdoors, escape to your private backyard retreat featuring french doors with interior blinds that lead to a fully landscaped paradise - perfect for entertaining. Enjoy a custom armor stone retaining wall, beautifully maintained gardens, and a stone patio perfect for summer lounging. Cool off in the 5 ft deep inground saltwater fiberglass pool with natural chlorinator. An insulated shed with gardening station, vegetable boxes, and a convenient gas BBQ line complete the package all backing onto greenspace with no rear neighbours. This heated, oversized garage is the ultimate addition for anyone who needs extra space. You'll love the added convenience of a side exit door and built-in sink. The home also boasts extensive mechanical upgrades, including a whole-home water filter with a backup sand filter, furnace UV and hep filter, reverse osmosis system, and a 200-amp electrical panel. Luxury vinyl flooring, mostly newer windows, lots of storage, and the list goes on. This is more than a home it's a lifestyle! (id:49269)
Property Details
|
MLS® Number
|
X12195808 |
|
Property Type
|
Single Family |
|
AmenitiesNearBy
|
Beach, Park, Place Of Worship, Schools |
|
Features
|
Backs On Greenbelt |
|
ParkingSpaceTotal
|
6 |
|
PoolType
|
Inground Pool |
|
Structure
|
Patio(s), Porch, Shed |
Building
|
BathroomTotal
|
3 |
|
BedroomsAboveGround
|
3 |
|
BedroomsBelowGround
|
1 |
|
BedroomsTotal
|
4 |
|
Appliances
|
Garage Door Opener Remote(s), Water Heater, Water Purifier, Water Softener, Water Treatment, Dishwasher, Dryer, Stove, Washer, Window Coverings, Wine Fridge, Refrigerator |
|
ArchitecturalStyle
|
Raised Bungalow |
|
BasementDevelopment
|
Finished |
|
BasementFeatures
|
Walk Out |
|
BasementType
|
Partial (finished) |
|
ConstructionStyleAttachment
|
Detached |
|
CoolingType
|
Central Air Conditioning |
|
ExteriorFinish
|
Brick |
|
FireProtection
|
Smoke Detectors |
|
FoundationType
|
Poured Concrete |
|
HeatingFuel
|
Natural Gas |
|
HeatingType
|
Forced Air |
|
StoriesTotal
|
1 |
|
SizeInterior
|
2000 - 2500 Sqft |
|
Type
|
House |
|
UtilityWater
|
Municipal Water |
Parking
Land
|
Acreage
|
No |
|
FenceType
|
Fully Fenced, Fenced Yard |
|
LandAmenities
|
Beach, Park, Place Of Worship, Schools |
|
Sewer
|
Sanitary Sewer |
|
SizeDepth
|
107 Ft |
|
SizeFrontage
|
68 Ft ,7 In |
|
SizeIrregular
|
68.6 X 107 Ft ; 99.86x68.59x107.02x68.13 |
|
SizeTotalText
|
68.6 X 107 Ft ; 99.86x68.59x107.02x68.13 |
|
ZoningDescription
|
R3 |
Rooms
| Level |
Type |
Length |
Width |
Dimensions |
|
Lower Level |
Other |
3.61 m |
1.05 m |
3.61 m x 1.05 m |
|
Lower Level |
Bedroom |
3.54 m |
4.64 m |
3.54 m x 4.64 m |
|
Lower Level |
Foyer |
3.98 m |
3.14 m |
3.98 m x 3.14 m |
|
Lower Level |
Laundry Room |
3.14 m |
1.74 m |
3.14 m x 1.74 m |
|
Lower Level |
Recreational, Games Room |
3.61 m |
4.4 m |
3.61 m x 4.4 m |
|
Lower Level |
Utility Room |
3.14 m |
2.5 m |
3.14 m x 2.5 m |
|
Main Level |
Living Room |
3.65 m |
5.68 m |
3.65 m x 5.68 m |
|
Main Level |
Primary Bedroom |
3.61 m |
4.54 m |
3.61 m x 4.54 m |
|
Main Level |
Bedroom |
2.94 m |
3.52 m |
2.94 m x 3.52 m |
|
Main Level |
Bedroom |
3.22 m |
4.2 m |
3.22 m x 4.2 m |
|
Main Level |
Dining Room |
4.84 m |
2.81 m |
4.84 m x 2.81 m |
|
Main Level |
Kitchen |
3.61 m |
5.7 m |
3.61 m x 5.7 m |
https://www.realtor.ca/real-estate/28415805/207-grand-ridge-drive-cambridge

