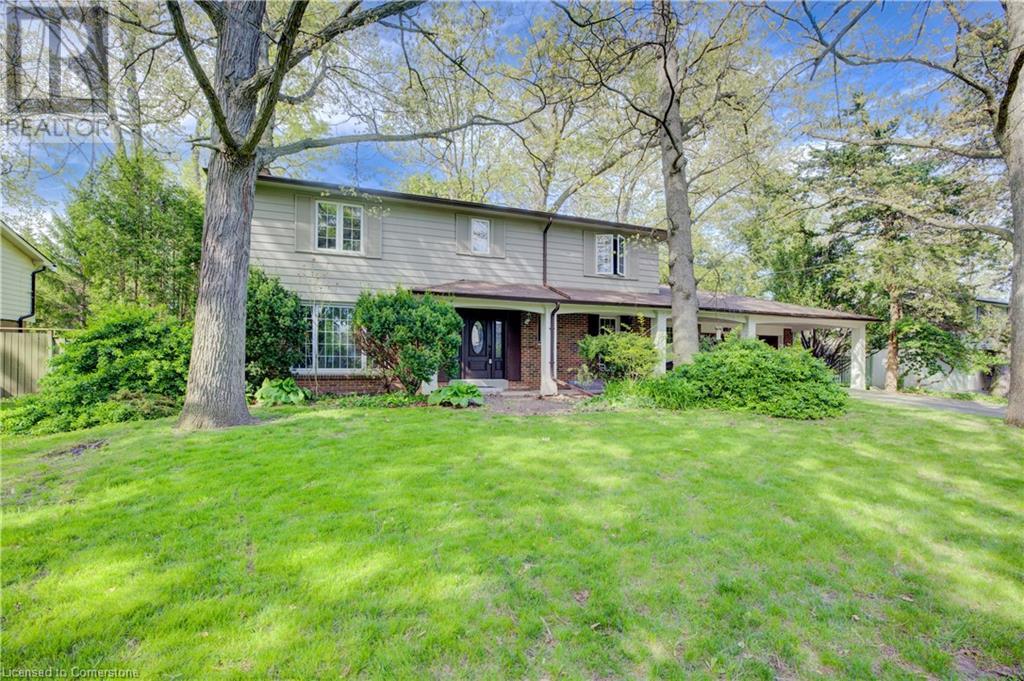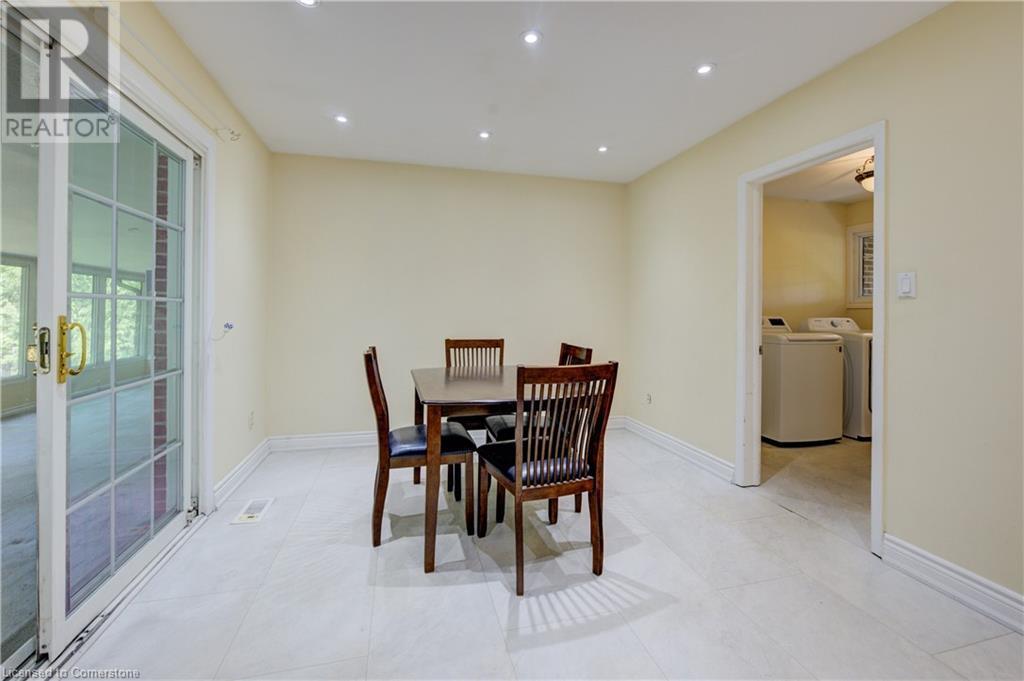2073 Tenoga Drive Mississauga, Ontario L5H 3K1
$1,599,900
The three most important words in real estate, LOCATION, LOCATION, LOCATION. Welcome to 2073 Tenoga Dr, hitting the market for the first time. This beautiful two-story home is situated in the quiet family-oriented Sheridan community of Mississauga, on a great size lot (100 x 125-ft) surrounded by mature trees. This community gives you the space to feel like you’re living in the country but with all of the amenities of city living close by. There is plenty of room for parking at least six cars and opportunities to do what you please with the yard. As you step inside through the front door you will be greeted with an abundance of natural light provided by the large picture windows and sprawling main floor layout. This sun-filled residence offers the perfect blend of comfort and privacy for any family. On the second floor you will find a generous primary suite and three additional bedrooms that provide ample space for your family or guests. The partially finished basement offers exceptional additional living space, that includes a massive recreation area and a sauna. Keep it the way it is, or build your dream retreat, the options are endless. Finally, if you are still looking for a reason to love this home, just step outside through the patio sliders and take a walk through the oversized sunroom. Another great space for entertaining or hosting large family gatherings to your private backyard , surrounded by mature trees for outdoor enjoyment. Located within proximity to top-ranked schools, parks, golf courses, and all major essential amenities. Take advantage of the easy access to major highways 403 and the QEW ensuring a timely commute. These homes do not come up often. The possibilities for this home are endless. Don't miss out! (id:49269)
Open House
This property has open houses!
2:00 am
Ends at:4:00 pm
2:00 am
Ends at:4:00 pm
Property Details
| MLS® Number | 40731109 |
| Property Type | Single Family |
| AmenitiesNearBy | Golf Nearby, Hospital, Park, Schools, Shopping |
| CommunityFeatures | Quiet Area, School Bus |
| EquipmentType | Furnace, Water Heater |
| Features | Conservation/green Belt, Private Yard |
| ParkingSpaceTotal | 8 |
| RentalEquipmentType | Furnace, Water Heater |
| Structure | Porch |
Building
| BathroomTotal | 3 |
| BedroomsAboveGround | 4 |
| BedroomsTotal | 4 |
| Appliances | Dishwasher, Dryer, Stove, Water Meter, Washer, Garage Door Opener |
| ArchitecturalStyle | 2 Level |
| BasementDevelopment | Partially Finished |
| BasementType | Full (partially Finished) |
| ConstructionStyleAttachment | Detached |
| CoolingType | Central Air Conditioning |
| ExteriorFinish | Brick, Vinyl Siding |
| HalfBathTotal | 1 |
| HeatingType | Forced Air |
| StoriesTotal | 2 |
| SizeInterior | 2393 Sqft |
| Type | House |
| UtilityWater | Municipal Water |
Parking
| Attached Garage |
Land
| AccessType | Highway Access, Highway Nearby |
| Acreage | Yes |
| LandAmenities | Golf Nearby, Hospital, Park, Schools, Shopping |
| LandscapeFeatures | Landscaped |
| Sewer | Municipal Sewage System |
| SizeDepth | 126 Ft |
| SizeFrontage | 100 Ft |
| SizeTotalText | 50 - 100 Acres |
| ZoningDescription | Residential |
Rooms
| Level | Type | Length | Width | Dimensions |
|---|---|---|---|---|
| Second Level | Primary Bedroom | 13'5'' x 16'10'' | ||
| Second Level | Bedroom | 13'7'' x 13'11'' | ||
| Second Level | Bedroom | 13'5'' x 11'5'' | ||
| Second Level | Bedroom | 13'6'' x 10'1'' | ||
| Second Level | Full Bathroom | Measurements not available | ||
| Second Level | 4pc Bathroom | Measurements not available | ||
| Main Level | Sunroom | 11'9'' x 45'7'' | ||
| Main Level | Living Room | 26'1'' x 12'10'' | ||
| Main Level | Dinette | 12'9'' x 9'9'' | ||
| Main Level | Laundry Room | 9'2'' x 10'1'' | ||
| Main Level | Kitchen | 12'7'' x 11'11'' | ||
| Main Level | Dining Room | 10'6'' x 12'6'' | ||
| Main Level | Den | 12'7'' x 12'7'' | ||
| Main Level | 2pc Bathroom | Measurements not available |
https://www.realtor.ca/real-estate/28349326/2073-tenoga-drive-mississauga
Interested?
Contact us for more information













































