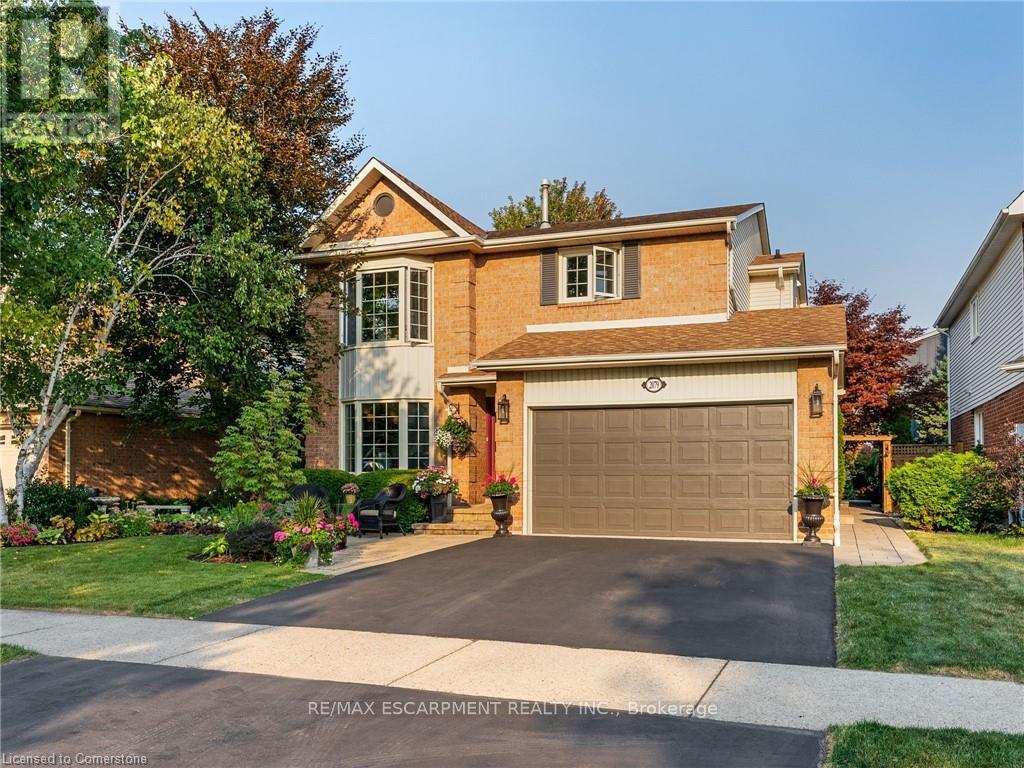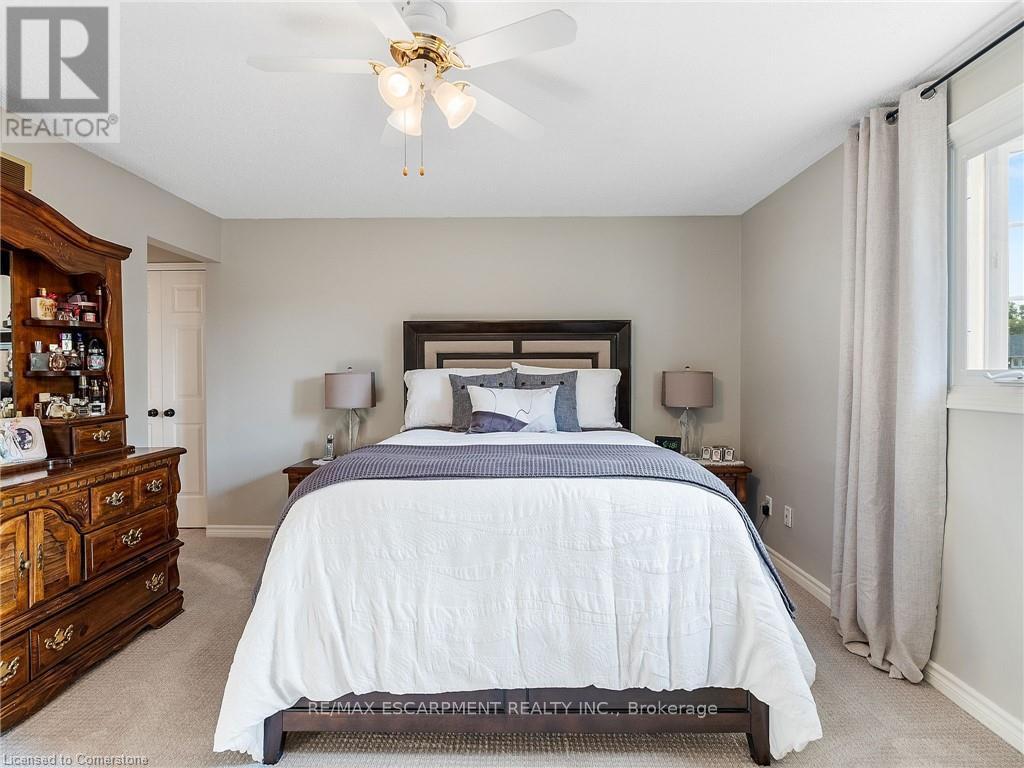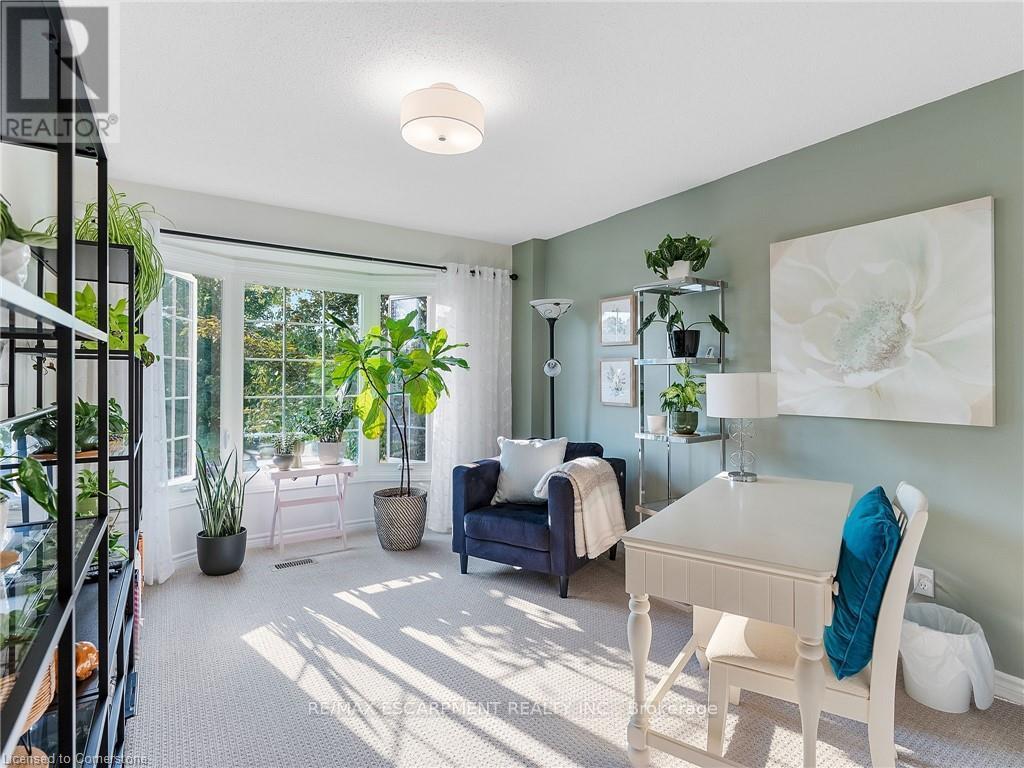4 Bedroom
4 Bathroom
2000 - 2500 sqft
Fireplace
Inground Pool
Central Air Conditioning
Forced Air
Landscaped
$1,384,999
Discover your dream home in the sought-after Headon Forest neighbourhood! This exquisite 4-bedroom, 4-bathroom home blends luxury with comfort, offering the perfect space for family living and entertaining. As you enter, you'll be welcomed by a bright family room with beautiful hardwood floors, creating a sophisticated and inviting atmosphere. The newly renovated eat-in kitchen flows effortlessly into a formal dining room, ideal for hosting dinner parties and family meals. At the back of the house, a cozy living room with a charming wood-burning fireplace provides a peaceful retreat for quiet evenings. Upstairs, the serene primary suite boasts its own private ensuite, while two additional spacious bedrooms offer ample space for family or guests. The top level features a secluded bedroom and bath, offering ultimate privacy for visitors or a private office. The fully finished basement expands your living area with a large recreation room, a versatile den/office space, and a convenient 3-piece bathroom. Step outside into your private backyard paradise, where a heated saltwater pool and tranquil waterfall create the perfect setting for relaxation or entertaining. Ideally located near schools, parks, and shopping, this home offers both convenience and luxury. Don't miss your chance to own this incredible property! (id:49269)
Property Details
|
MLS® Number
|
W12117977 |
|
Property Type
|
Single Family |
|
Community Name
|
Headon |
|
AmenitiesNearBy
|
Park, Place Of Worship, Schools, Public Transit |
|
Features
|
Irregular Lot Size |
|
ParkingSpaceTotal
|
3 |
|
PoolFeatures
|
Salt Water Pool |
|
PoolType
|
Inground Pool |
|
Structure
|
Deck, Patio(s) |
Building
|
BathroomTotal
|
4 |
|
BedroomsAboveGround
|
4 |
|
BedroomsTotal
|
4 |
|
Age
|
31 To 50 Years |
|
Appliances
|
Garage Door Opener Remote(s), Dishwasher, Dryer, Garage Door Opener, Microwave, Range, Stove, Washer, Window Coverings, Refrigerator |
|
BasementDevelopment
|
Finished |
|
BasementType
|
Full (finished) |
|
ConstructionStyleAttachment
|
Detached |
|
ConstructionStyleSplitLevel
|
Sidesplit |
|
CoolingType
|
Central Air Conditioning |
|
ExteriorFinish
|
Brick, Aluminum Siding |
|
FireplacePresent
|
Yes |
|
FireplaceTotal
|
1 |
|
FoundationType
|
Poured Concrete |
|
HalfBathTotal
|
1 |
|
HeatingFuel
|
Natural Gas |
|
HeatingType
|
Forced Air |
|
SizeInterior
|
2000 - 2500 Sqft |
|
Type
|
House |
|
UtilityWater
|
Municipal Water |
Parking
|
Attached Garage
|
|
|
Garage
|
|
|
Inside Entry
|
|
Land
|
Acreage
|
No |
|
LandAmenities
|
Park, Place Of Worship, Schools, Public Transit |
|
LandscapeFeatures
|
Landscaped |
|
Sewer
|
Sanitary Sewer |
|
SizeDepth
|
100 Ft |
|
SizeFrontage
|
52 Ft ,6 In |
|
SizeIrregular
|
52.5 X 100 Ft |
|
SizeTotalText
|
52.5 X 100 Ft|under 1/2 Acre |
Rooms
| Level |
Type |
Length |
Width |
Dimensions |
|
Second Level |
Family Room |
3.53 m |
5.18 m |
3.53 m x 5.18 m |
|
Second Level |
Dining Room |
3.99 m |
3.58 m |
3.99 m x 3.58 m |
|
Second Level |
Kitchen |
3.78 m |
4.83 m |
3.78 m x 4.83 m |
|
Third Level |
Primary Bedroom |
4.52 m |
5.36 m |
4.52 m x 5.36 m |
|
Third Level |
Bedroom 2 |
4.04 m |
3.07 m |
4.04 m x 3.07 m |
|
Third Level |
Bedroom 3 |
3.15 m |
4.95 m |
3.15 m x 4.95 m |
|
Basement |
Den |
5.18 m |
4.39 m |
5.18 m x 4.39 m |
|
Basement |
Utility Room |
4.85 m |
5.87 m |
4.85 m x 5.87 m |
|
Basement |
Recreational, Games Room |
4.83 m |
6.81 m |
4.83 m x 6.81 m |
|
Main Level |
Foyer |
1.55 m |
3.3 m |
1.55 m x 3.3 m |
|
Main Level |
Living Room |
5.44 m |
3.1 m |
5.44 m x 3.1 m |
|
Upper Level |
Bedroom 4 |
3.66 m |
3.35 m |
3.66 m x 3.35 m |
https://www.realtor.ca/real-estate/28246153/2079-hunters-wood-drive-burlington-headon-headon



















































