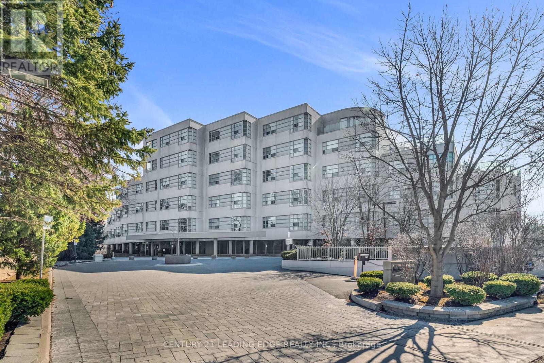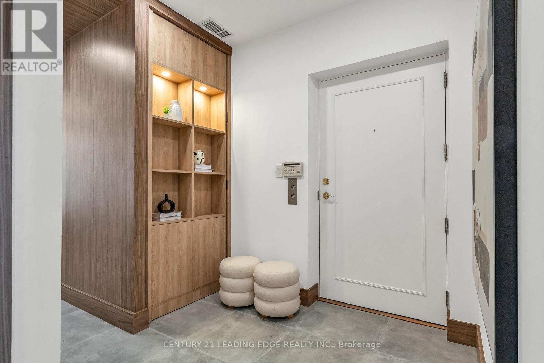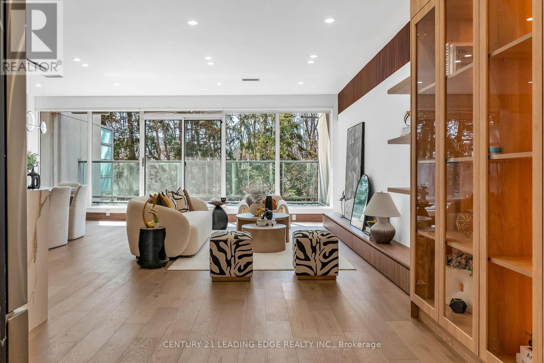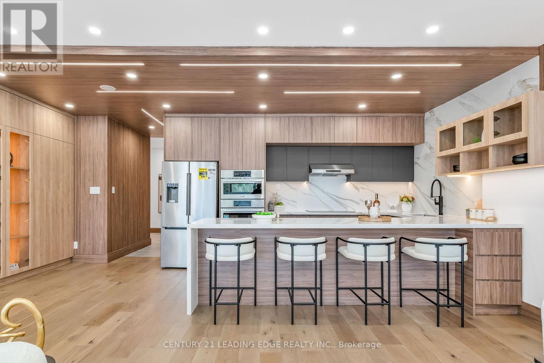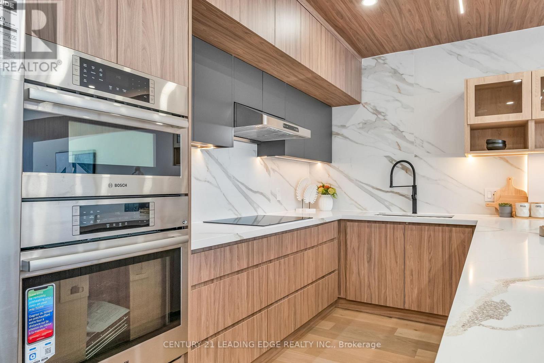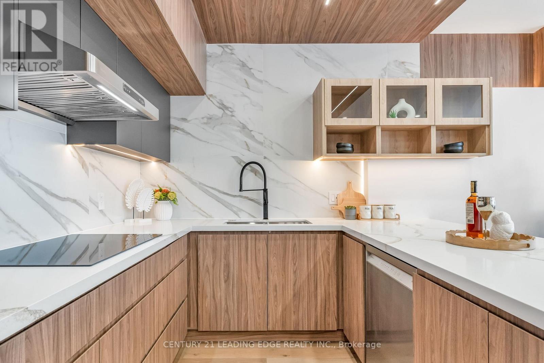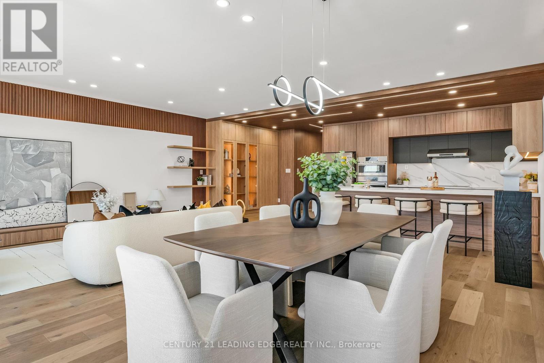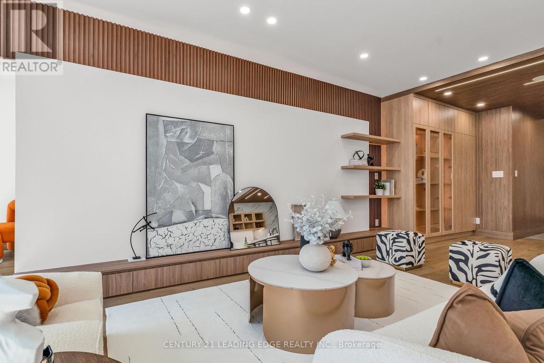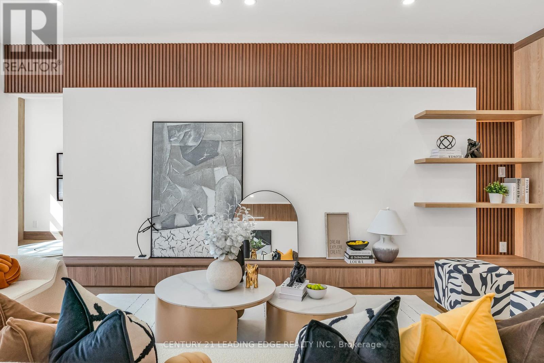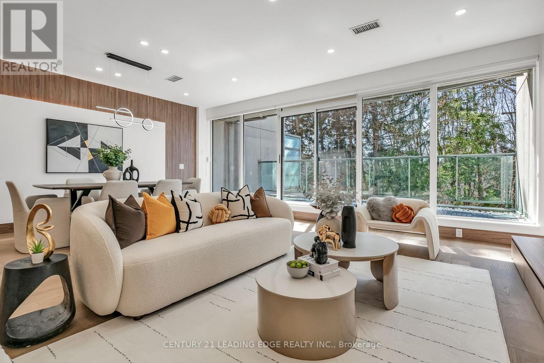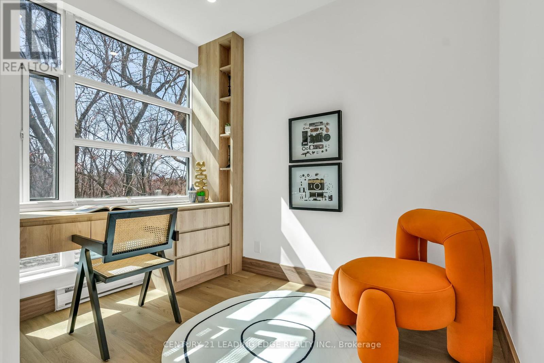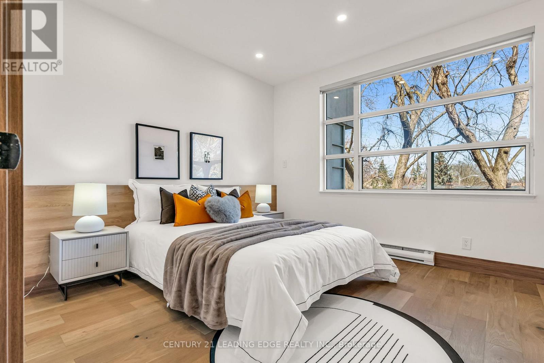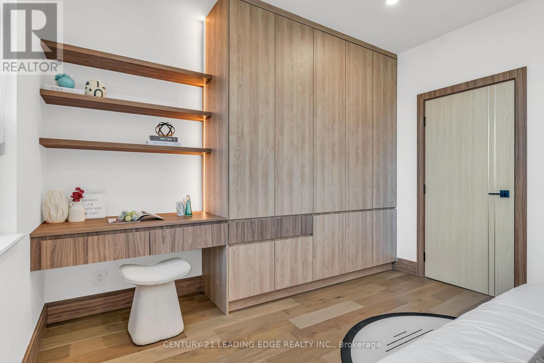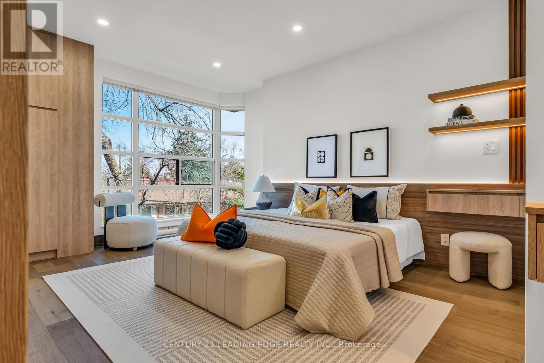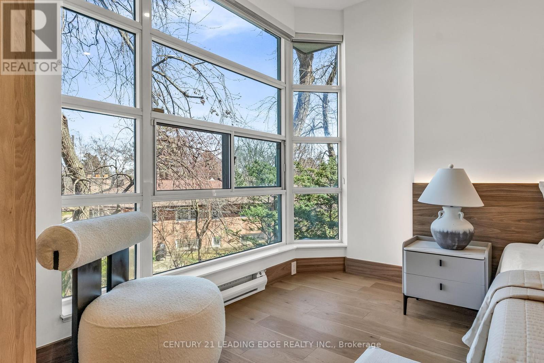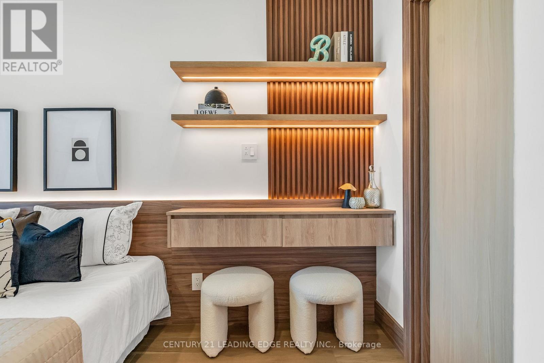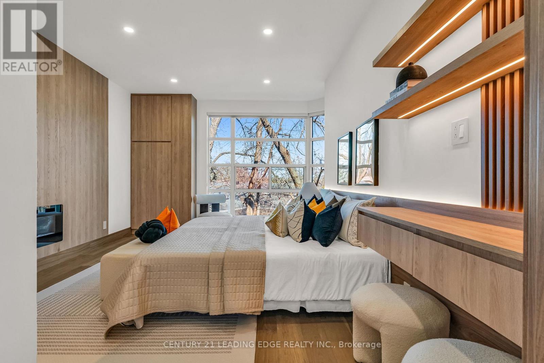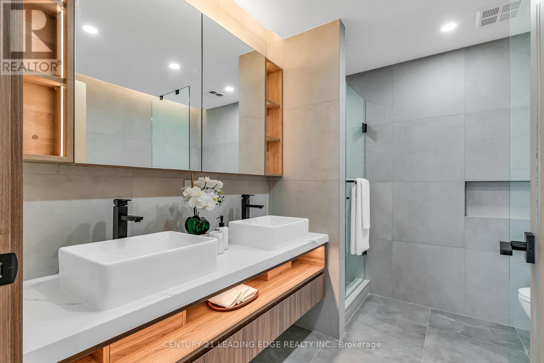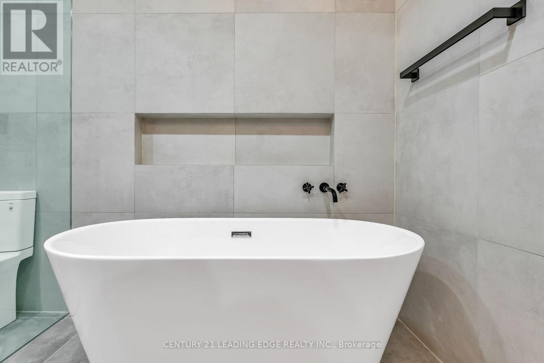208 - 1 Watergarden Way Toronto (Bayview Village), Ontario M2K 2Z7
$1,649,000Maintenance, Heat, Common Area Maintenance, Insurance, Water, Parking, Cable TV
$2,109.41 Monthly
Maintenance, Heat, Common Area Maintenance, Insurance, Water, Parking, Cable TV
$2,109.41 MonthlyThis Luxurious Tranquil Low rise condominium (Shane Baghi built) surrounded by woods and water, The private elevator opens directly into Suite 208, revealing a spacious and uniquely special unit with stunning ravine views and sunshine. One of a Kind Unit fully renovated, 150 square foot balcony With Awnings and cobblestones, Huge Primary Bedroom with W/I Closet and 5pc Ensuite, The expansive Open Concept living area includes living and dining rooms, featuring a huge floor-to-ceiling window that offers breathtaking views of the lush green ravine and mature trees. Experience the serene feeling of living in a treehouse, right in the heart of the city. Beautifully designed by renowned Arthur Erickson back in 1994 with only 40 suites and majestically sits above the corner of Bayview and Finch with many ravine views. Each suite has a direct, private elevator entrance. Must See! (id:49269)
Property Details
| MLS® Number | C12056651 |
| Property Type | Single Family |
| Community Name | Bayview Village |
| CommunityFeatures | Pet Restrictions |
| Features | Balcony, In Suite Laundry |
| ParkingSpaceTotal | 2 |
Building
| BathroomTotal | 2 |
| BedroomsAboveGround | 2 |
| BedroomsBelowGround | 1 |
| BedroomsTotal | 3 |
| Amenities | Storage - Locker |
| Appliances | Garage Door Opener Remote(s), Oven - Built-in, Range |
| CoolingType | Central Air Conditioning, Ventilation System |
| ExteriorFinish | Concrete |
| FireplacePresent | Yes |
| FlooringType | Wood, Ceramic |
| HeatingFuel | Electric |
| HeatingType | Baseboard Heaters |
| SizeInterior | 1600 - 1799 Sqft |
| Type | Apartment |
Parking
| Underground | |
| Garage |
Land
| Acreage | No |
Rooms
| Level | Type | Length | Width | Dimensions |
|---|---|---|---|---|
| Flat | Living Room | 6.43 m | 6.1 m | 6.43 m x 6.1 m |
| Flat | Dining Room | 6.43 m | 6.1 m | 6.43 m x 6.1 m |
| Flat | Kitchen | 6.43 m | 2.76 m | 6.43 m x 2.76 m |
| Flat | Primary Bedroom | 5.87 m | 3.54 m | 5.87 m x 3.54 m |
| Flat | Bedroom 2 | 4.26 m | 3.49 m | 4.26 m x 3.49 m |
| Flat | Den | 2.28 m | 2.99 m | 2.28 m x 2.99 m |
| Flat | Foyer | 2.25 m | 2.1 m | 2.25 m x 2.1 m |
Interested?
Contact us for more information

