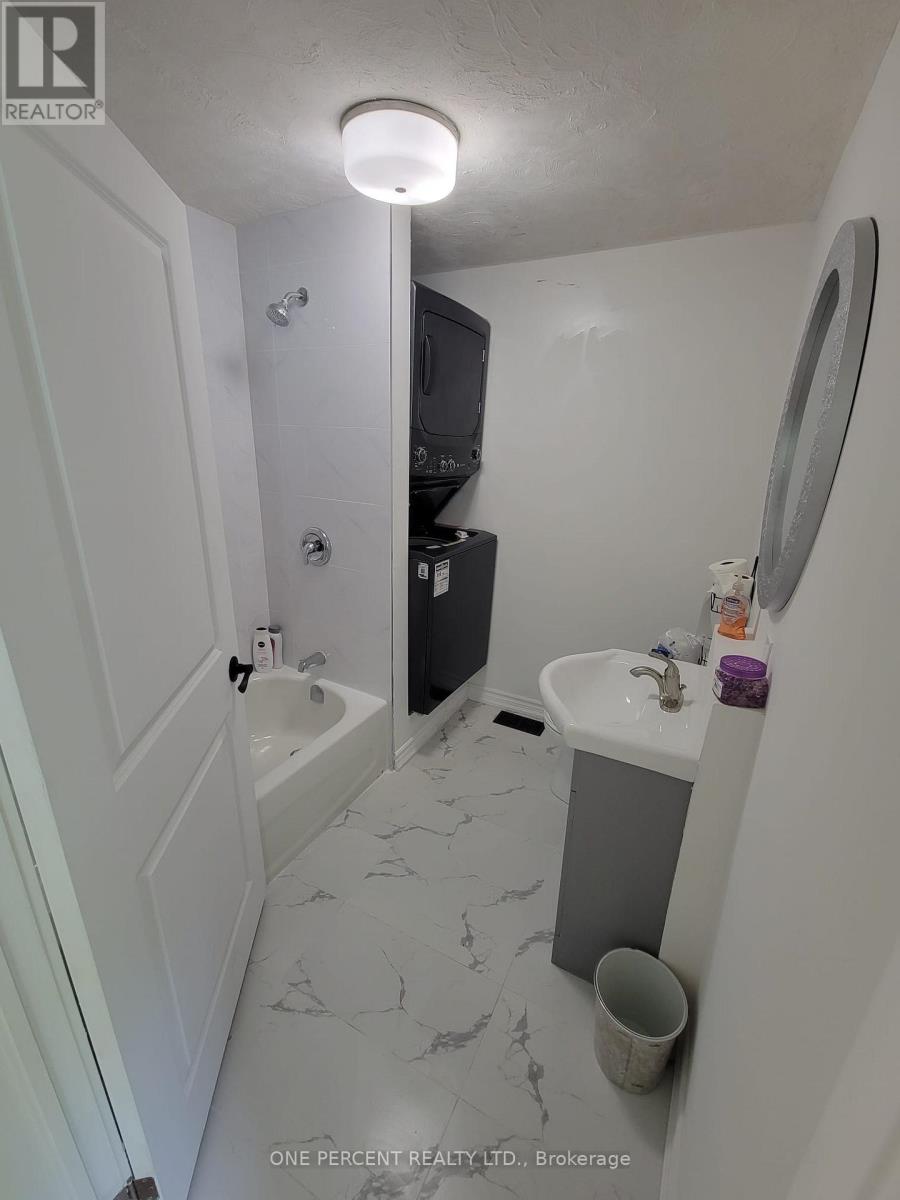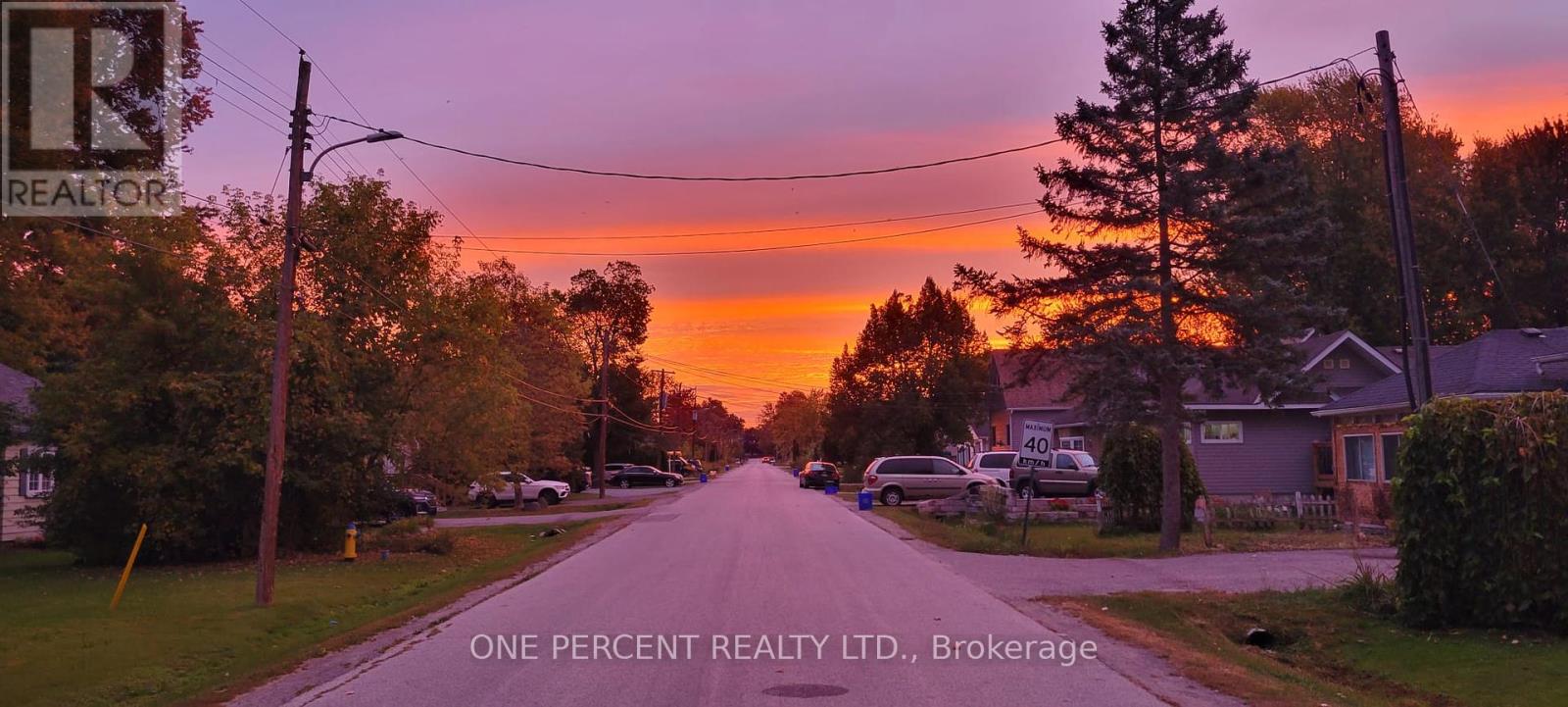2 Bedroom
1 Bathroom
700 - 1100 sqft
Bungalow
Above Ground Pool
Forced Air
$780,000
This property is perfect for everyone, from first-time buyers to builders and investors. It comes with a semi-detached building proposal (see attached photos). Just steps from Lake Simcoe, residents enjoy exclusive access to two private beaches reserved for members. A variety of activities await, including boating, jet skiing, and winter ice fishing. Situated on a spacious 50' x 186' lot, this move-in-ready bungalow offers excellent potential for immediate development or as a valuable investment. The fully renovated interior boasts spacious bedrooms with closets and an open-concept kitchen and living area. The backyard features a new above-ground pool, providing a great outdoor space. Conveniently located near Highway 404, supermarkets, shops, restaurants, marinas, and more, this property blends comfort, accessibility, and investment potential. Access To Two Members Only Beaches For An Annual Fee (Aprox $100+) (id:49269)
Property Details
|
MLS® Number
|
N11990554 |
|
Property Type
|
Single Family |
|
Community Name
|
Keswick South |
|
ParkingSpaceTotal
|
3 |
|
PoolType
|
Above Ground Pool |
Building
|
BathroomTotal
|
1 |
|
BedroomsAboveGround
|
2 |
|
BedroomsTotal
|
2 |
|
Appliances
|
Dryer, Hood Fan, Stove, Water Heater, Washer, Refrigerator |
|
ArchitecturalStyle
|
Bungalow |
|
ConstructionStyleAttachment
|
Detached |
|
ExteriorFinish
|
Vinyl Siding |
|
FoundationType
|
Block |
|
HeatingFuel
|
Natural Gas |
|
HeatingType
|
Forced Air |
|
StoriesTotal
|
1 |
|
SizeInterior
|
700 - 1100 Sqft |
|
Type
|
House |
|
UtilityWater
|
Municipal Water |
Parking
Land
|
Acreage
|
No |
|
Sewer
|
Sanitary Sewer |
|
SizeDepth
|
185 Ft ,6 In |
|
SizeFrontage
|
50 Ft |
|
SizeIrregular
|
50 X 185.5 Ft |
|
SizeTotalText
|
50 X 185.5 Ft |
Rooms
| Level |
Type |
Length |
Width |
Dimensions |
|
Main Level |
Kitchen |
2.9 m |
3.23 m |
2.9 m x 3.23 m |
|
Main Level |
Dining Room |
2.87 m |
3.19 m |
2.87 m x 3.19 m |
|
Main Level |
Living Room |
4.78 m |
3.18 m |
4.78 m x 3.18 m |
|
Main Level |
Primary Bedroom |
4.56 m |
2.42 m |
4.56 m x 2.42 m |
|
Main Level |
Foyer |
2.42 m |
2.41 m |
2.42 m x 2.41 m |
https://www.realtor.ca/real-estate/27957553/208-bayview-avenue-georgina-keswick-south-keswick-south
























