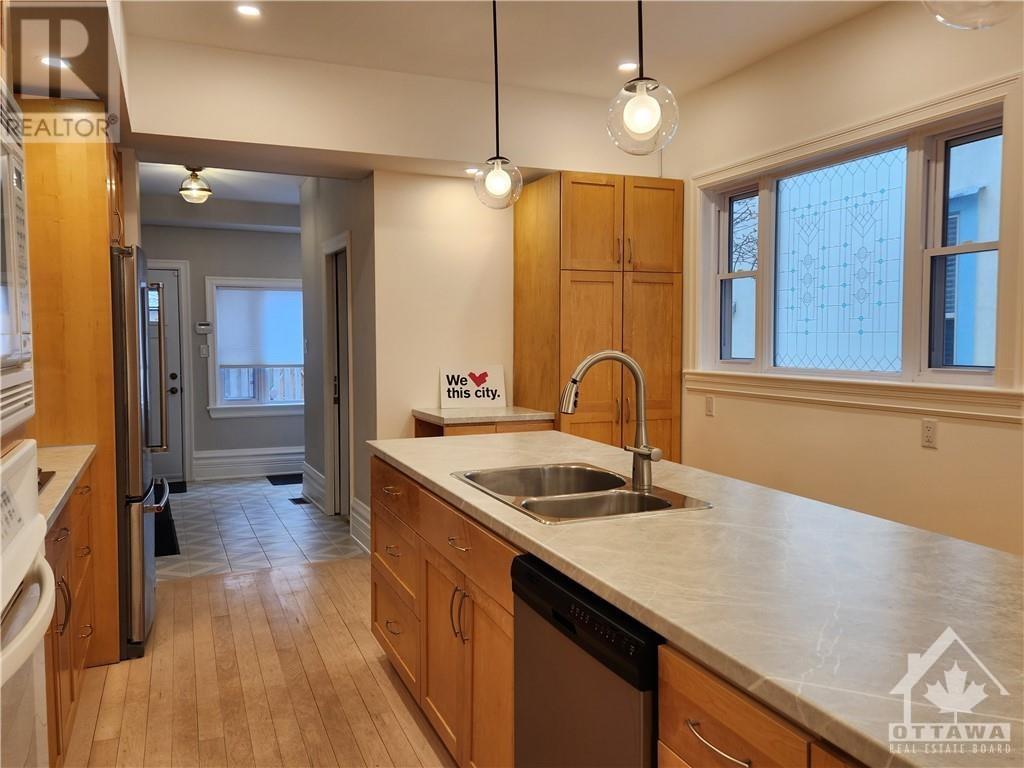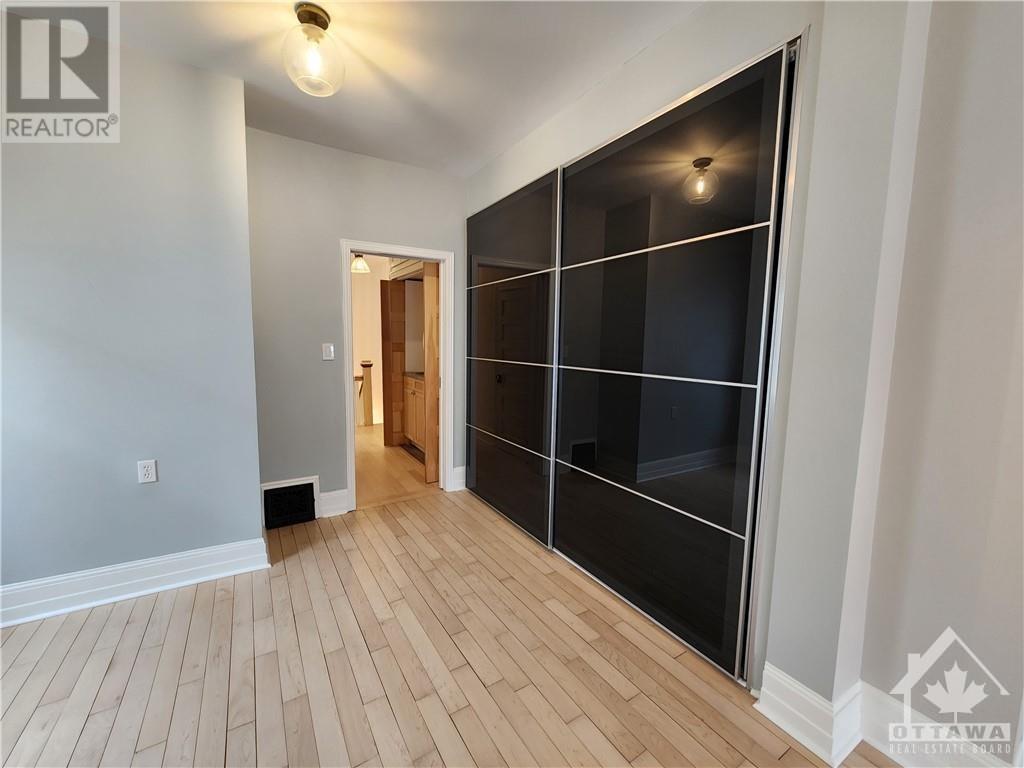3 Bedroom
2 Bathroom
Central Air Conditioning
Forced Air
$3,350 Monthly
Some photos have been virtually staged and digitally altered. This charming renovated home is located in one of the cities most desired neighborhoods. Centrally located, walking distance to many amenities: schools; parks; Landsdowne; Canal; restaurants and shops. This 3 bedroom 2 full bath semi-detached boasts beautiful hardwood floors and 9 ft ceilings throughout. Freshly painted. Enjoy the bright, open main floor with living, dining room and updated kitchen. The kitchen has newer appliances including gas stovetop & built-in wall oven, tons of cabinets, and large island. Flex space can be used as a mudroom, work area or storage for bikes/sports equipment with easy access to the 2 CAR PARKING and 3 pc bath. The 2nd floor features a huge primary bedrm with Pax wardrobe, 2 additional bdrms, laundry w/ sink, 3 pc bath with great storage and a bonus room with access to the north-facing balcony. Unfinished basement with lots of storage. No Backyard. 48 hrs irrev on all offers. NO Smokers. (id:49269)
Property Details
|
MLS® Number
|
1400838 |
|
Property Type
|
Single Family |
|
Neigbourhood
|
GLEBE |
|
Amenities Near By
|
Public Transit, Recreation Nearby, Shopping |
|
Community Features
|
Family Oriented |
|
Features
|
Balcony |
|
Parking Space Total
|
2 |
Building
|
Bathroom Total
|
2 |
|
Bedrooms Above Ground
|
3 |
|
Bedrooms Total
|
3 |
|
Amenities
|
Laundry - In Suite |
|
Appliances
|
Refrigerator, Oven - Built-in, Cooktop, Dishwasher, Dryer, Hood Fan, Microwave, Stove, Washer, Blinds |
|
Basement Development
|
Unfinished |
|
Basement Type
|
Full (unfinished) |
|
Constructed Date
|
1910 |
|
Construction Style Attachment
|
Semi-detached |
|
Cooling Type
|
Central Air Conditioning |
|
Exterior Finish
|
Brick |
|
Flooring Type
|
Hardwood, Tile |
|
Heating Fuel
|
Natural Gas |
|
Heating Type
|
Forced Air |
|
Stories Total
|
2 |
|
Type
|
House |
|
Utility Water
|
Municipal Water |
Parking
Land
|
Acreage
|
No |
|
Land Amenities
|
Public Transit, Recreation Nearby, Shopping |
|
Sewer
|
Municipal Sewage System |
|
Size Depth
|
87 Ft ,9 In |
|
Size Frontage
|
18 Ft ,2 In |
|
Size Irregular
|
18.14 Ft X 87.72 Ft |
|
Size Total Text
|
18.14 Ft X 87.72 Ft |
|
Zoning Description
|
Residential |
Rooms
| Level |
Type |
Length |
Width |
Dimensions |
|
Second Level |
Primary Bedroom |
|
|
21'1" x 11'3" |
|
Second Level |
Bedroom |
|
|
9'11" x 10'6" |
|
Second Level |
3pc Bathroom |
|
|
6'9" x 7'0" |
|
Second Level |
Laundry Room |
|
|
Measurements not available |
|
Second Level |
Bedroom |
|
|
12'5" x 9'11" |
|
Second Level |
Den |
|
|
8'9" x 5'6" |
|
Second Level |
Other |
|
|
Measurements not available |
|
Lower Level |
Storage |
|
|
Measurements not available |
|
Main Level |
Foyer |
|
|
Measurements not available |
|
Main Level |
Living Room/dining Room |
|
|
25'3" x 13'2" |
|
Main Level |
Kitchen |
|
|
13'2" x 12'11" |
|
Main Level |
3pc Bathroom |
|
|
7'0" x 6'9" |
|
Main Level |
Mud Room |
|
|
11'3" x 5'7" |
https://www.realtor.ca/real-estate/27131765/208-fifth-avenue-ottawa-glebe































