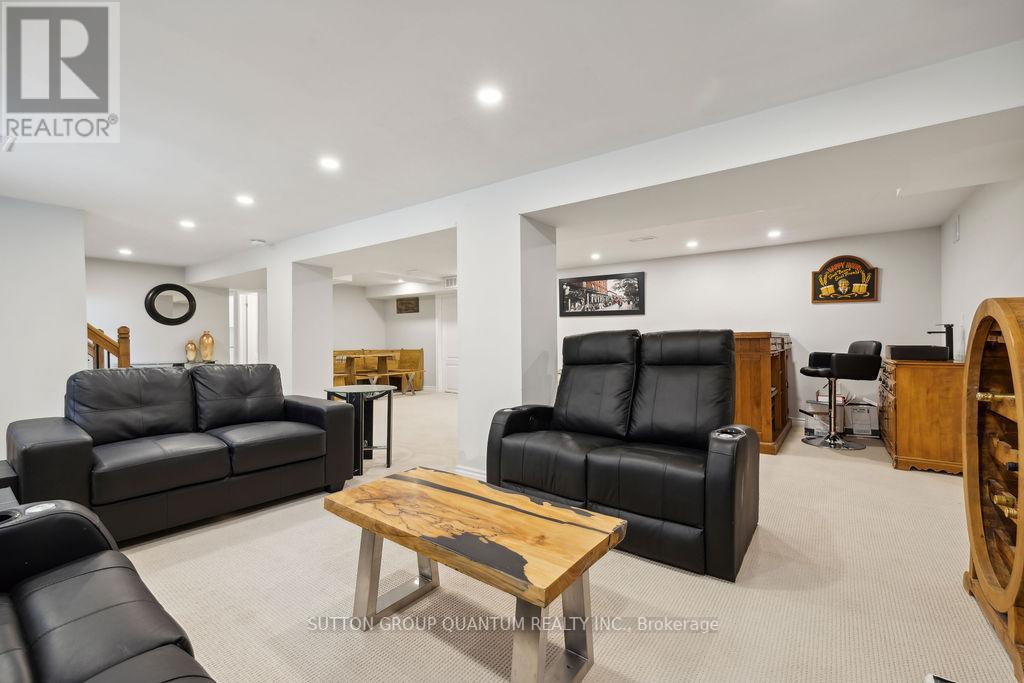4 Bedroom
3 Bathroom
Bungalow
Fireplace
Central Air Conditioning
Forced Air
$1,689,000
True Muskoka in the City. This Move in Ready, Fully Renovated Bungalow Situated on a Private Tree Lined Lot With a Fresh Water Creek in the Back is a Rare Find Among the most Quiet Streets in Oakville. Potential to add 2nd floor for an additional 1500sqft. The Main Floor is an Entertainer's Dream with and Open Concept Floorplan, Renovated Kitchen with Centre Island and Quartz Countertops, Pot Lights, Smooth Ceilings. Large Windows Overlooking the Private Lush Yard. 2 Large Bedrooms complete the Main Floor, each with their own Fully Renovated Ensuite and Large Closets. Venture further to discover the Renovated Basement. Large Rec Room with Deep Windows, 3rd Bedroom, 4pc Renovated Bath, Wet Bar, Laundry and Ample storage. **** EXTRAS **** Further Potential to add 3rd bedroom on main floor and for Circular Driveway & Double Car Garage (see floorplan in attachments). Newer Furnace, Newer A/C, Newer Owned Tankless Hot Water Tank, List goes on See Full Feature List (id:49269)
Property Details
|
MLS® Number
|
W8465914 |
|
Property Type
|
Single Family |
|
Community Name
|
Bronte East |
|
Parking Space Total
|
7 |
Building
|
Bathroom Total
|
3 |
|
Bedrooms Above Ground
|
3 |
|
Bedrooms Below Ground
|
1 |
|
Bedrooms Total
|
4 |
|
Appliances
|
Dishwasher, Dryer, Microwave, Range, Refrigerator, Stove, Washer, Window Coverings |
|
Architectural Style
|
Bungalow |
|
Basement Development
|
Finished |
|
Basement Features
|
Separate Entrance |
|
Basement Type
|
N/a (finished) |
|
Construction Status
|
Insulation Upgraded |
|
Construction Style Attachment
|
Detached |
|
Cooling Type
|
Central Air Conditioning |
|
Exterior Finish
|
Stucco, Brick |
|
Fireplace Present
|
Yes |
|
Fireplace Total
|
1 |
|
Foundation Type
|
Concrete |
|
Heating Fuel
|
Natural Gas |
|
Heating Type
|
Forced Air |
|
Stories Total
|
1 |
|
Type
|
House |
|
Utility Water
|
Municipal Water |
Parking
Land
|
Acreage
|
No |
|
Sewer
|
Sanitary Sewer |
|
Size Irregular
|
70 X 150 Ft |
|
Size Total Text
|
70 X 150 Ft |
Rooms
| Level |
Type |
Length |
Width |
Dimensions |
|
Basement |
Bedroom |
3.33 m |
3.2 m |
3.33 m x 3.2 m |
|
Basement |
Recreational, Games Room |
8.66 m |
6.5 m |
8.66 m x 6.5 m |
|
Basement |
Laundry Room |
4.05 m |
1.73 m |
4.05 m x 1.73 m |
|
Ground Level |
Living Room |
5.89 m |
3.78 m |
5.89 m x 3.78 m |
|
Ground Level |
Dining Room |
2.5 m |
2.87 m |
2.5 m x 2.87 m |
|
Ground Level |
Kitchen |
3.45 m |
2.98 m |
3.45 m x 2.98 m |
|
Ground Level |
Primary Bedroom |
4.97 m |
2.87 m |
4.97 m x 2.87 m |
|
Ground Level |
Primary Bedroom |
3.53 m |
3.92 m |
3.53 m x 3.92 m |
Utilities
|
Cable
|
Installed |
|
Sewer
|
Installed |
https://www.realtor.ca/real-estate/27074970/208-glen-oak-drive-oakville-bronte-east






































