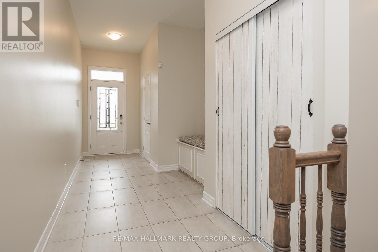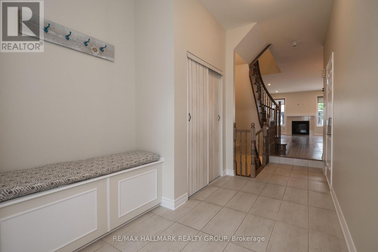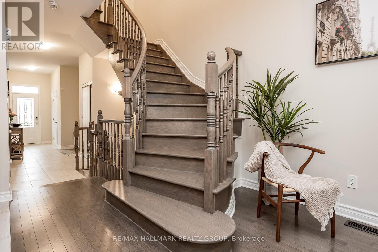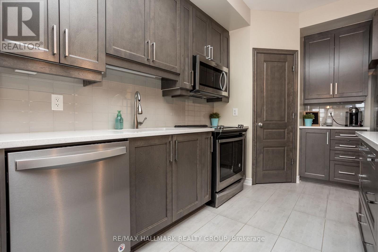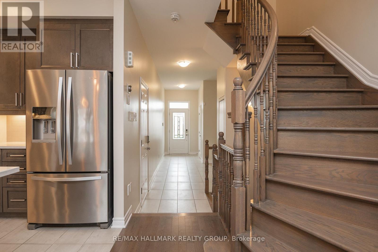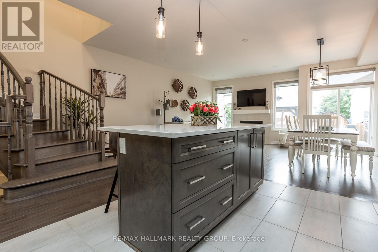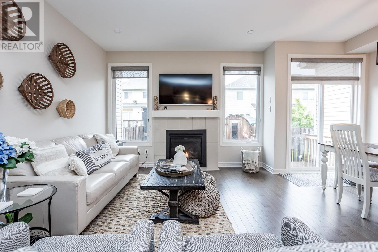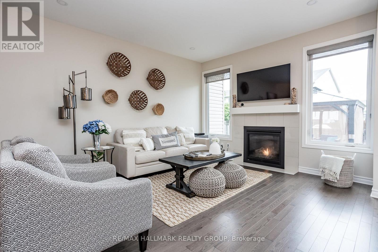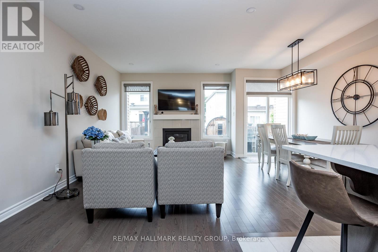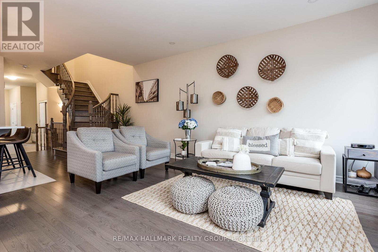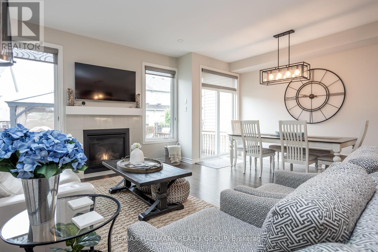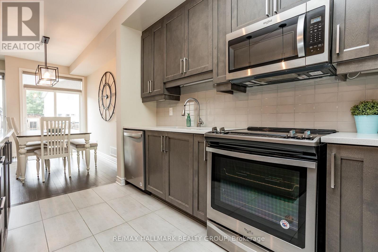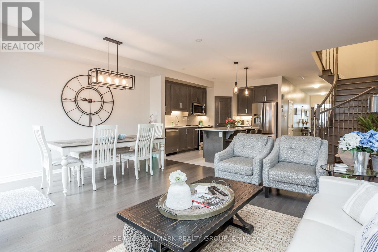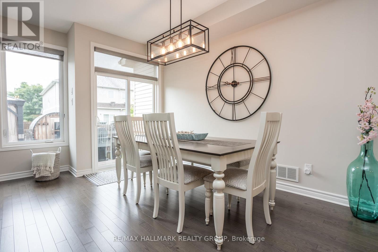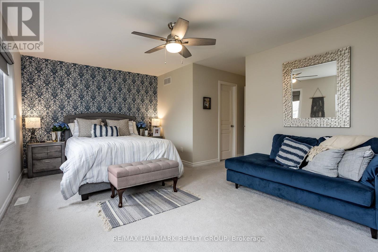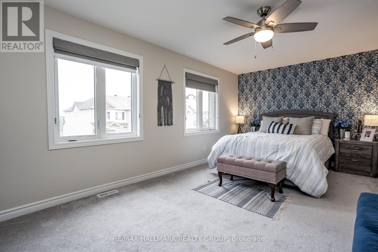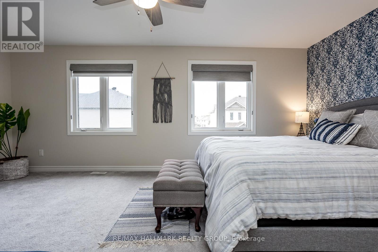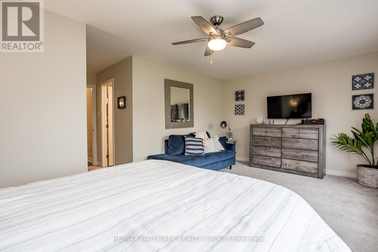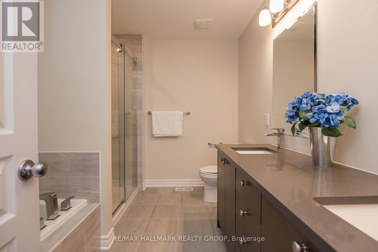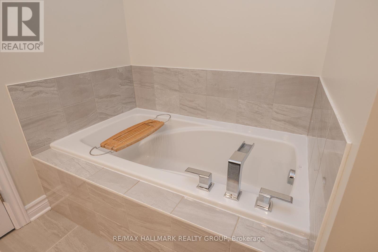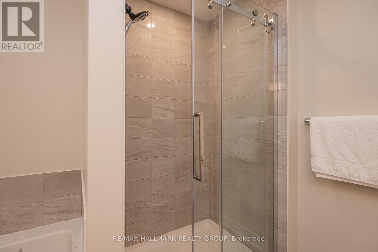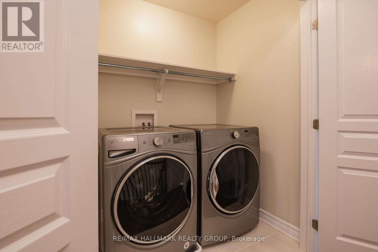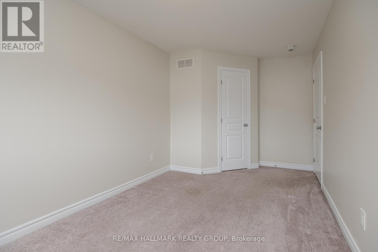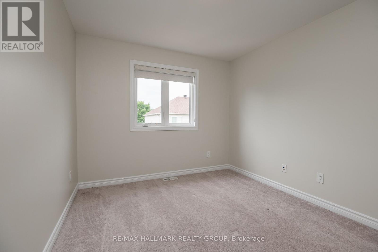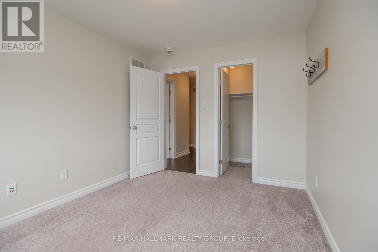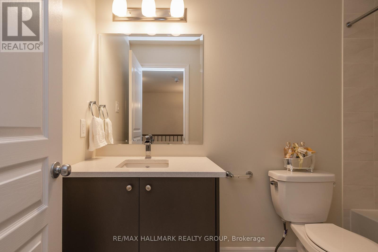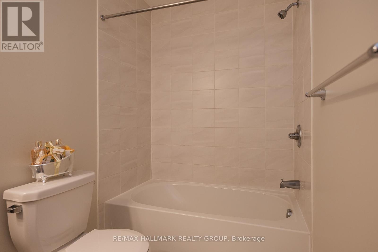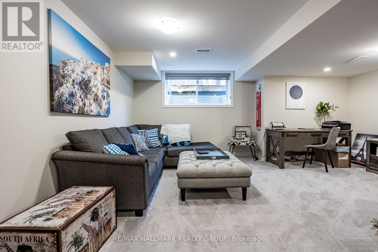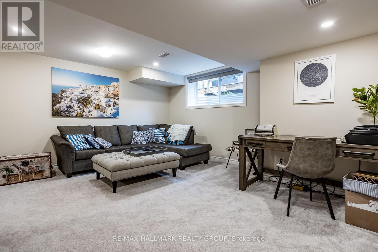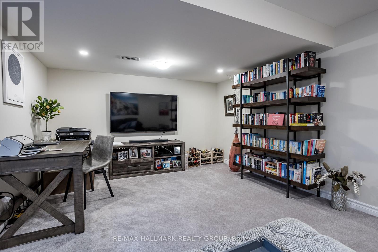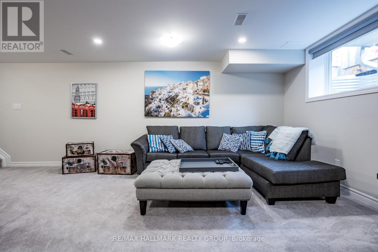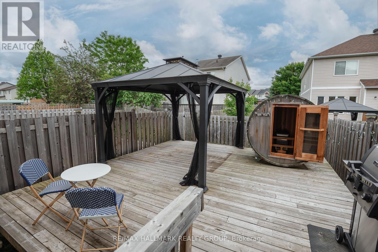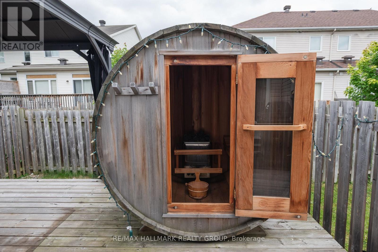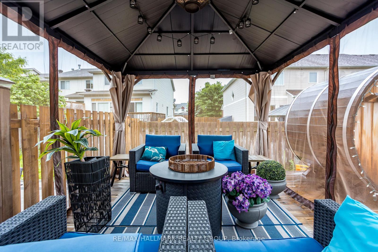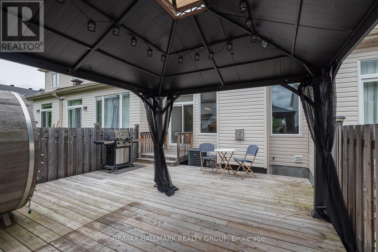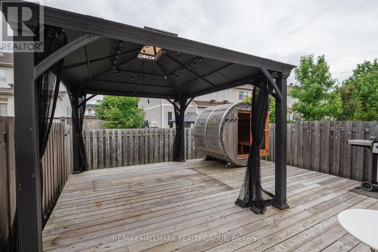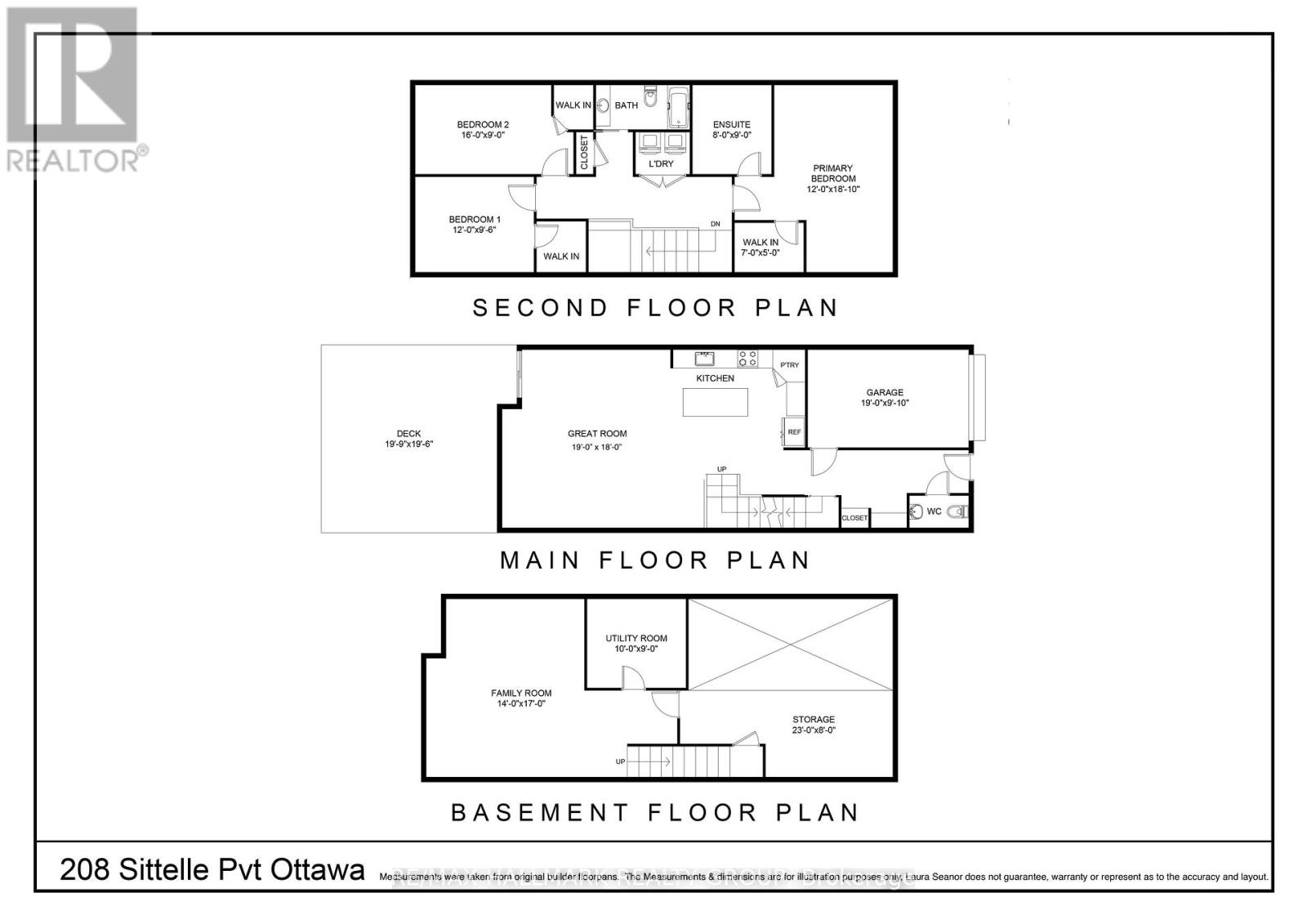3 Bedroom
3 Bathroom
1500 - 2000 sqft
Fireplace
Central Air Conditioning
Forced Air
$630,000
Welcome to this stunning 3-bedroom, 3-bath executive townhome offering over 2,100 sq ft of thoughtfully designed living space (as per Valecraft builder plans). Built in 2018 and ideally situated close to top-rated schools, parks, restaurants, shops, and public transit. Step inside the inviting long front foyer leading into a beautiful open-concept main floor, including an upgraded kitchen featuring a spacious pantry and quartz countertops. Upstairs, the large primary suite offers a private retreat with a walk-in closet and full ensuite with heated floors, a soaker tub and stand-alone shower. The two additional bedrooms also each have large walk-in closets and share a modern full bath. Convenient second-floor laundry adds to the home's functionality. The finished basement offers even more space to relax or work from home. There is a rough-in for another full bath should your family require. Outside, enjoy the included gazebo, natural gas line for BBQ, and even a private sauna your own backyard escape! $113/month association fee for private road with no pass-through traffic. Move-in ready and loaded with extras, this one checks all the boxes. (id:49269)
Property Details
|
MLS® Number
|
X12208701 |
|
Property Type
|
Single Family |
|
Community Name
|
1106 - Fallingbrook/Gardenway South |
|
EquipmentType
|
Water Heater |
|
ParkingSpaceTotal
|
2 |
|
RentalEquipmentType
|
Water Heater |
Building
|
BathroomTotal
|
3 |
|
BedroomsAboveGround
|
3 |
|
BedroomsTotal
|
3 |
|
Age
|
6 To 15 Years |
|
Amenities
|
Fireplace(s) |
|
Appliances
|
Alarm System, Dishwasher, Dryer, Garage Door Opener, Hood Fan, Microwave, Sauna, Stove, Washer, Window Coverings, Refrigerator |
|
BasementDevelopment
|
Finished |
|
BasementType
|
Full (finished) |
|
ConstructionStyleAttachment
|
Attached |
|
CoolingType
|
Central Air Conditioning |
|
ExteriorFinish
|
Brick, Vinyl Siding |
|
FireplacePresent
|
Yes |
|
FireplaceTotal
|
1 |
|
FoundationType
|
Poured Concrete |
|
HalfBathTotal
|
1 |
|
HeatingFuel
|
Natural Gas |
|
HeatingType
|
Forced Air |
|
StoriesTotal
|
2 |
|
SizeInterior
|
1500 - 2000 Sqft |
|
Type
|
Row / Townhouse |
|
UtilityWater
|
Municipal Water |
Parking
|
Attached Garage
|
|
|
Garage
|
|
|
Inside Entry
|
|
Land
|
Acreage
|
No |
|
Sewer
|
Sanitary Sewer |
|
SizeDepth
|
108 Ft ,7 In |
|
SizeFrontage
|
19 Ft ,8 In |
|
SizeIrregular
|
19.7 X 108.6 Ft |
|
SizeTotalText
|
19.7 X 108.6 Ft |
Rooms
| Level |
Type |
Length |
Width |
Dimensions |
|
Second Level |
Primary Bedroom |
5.71 m |
3.65 m |
5.71 m x 3.65 m |
|
Second Level |
Bedroom 2 |
3.65 m |
2.89 m |
3.65 m x 2.89 m |
|
Second Level |
Bedroom 3 |
4.85 m |
2.74 m |
4.85 m x 2.74 m |
|
Second Level |
Bathroom |
2.33 m |
1.6 m |
2.33 m x 1.6 m |
|
Second Level |
Laundry Room |
1.65 m |
1.21 m |
1.65 m x 1.21 m |
|
Basement |
Family Room |
5.23 m |
4.29 m |
5.23 m x 4.29 m |
|
Main Level |
Kitchen |
3.73 m |
3.09 m |
3.73 m x 3.09 m |
|
Main Level |
Living Room |
5.43 m |
3.07 m |
5.43 m x 3.07 m |
|
Main Level |
Dining Room |
3.65 m |
2.76 m |
3.65 m x 2.76 m |
|
Main Level |
Bathroom |
1.47 m |
0.96 m |
1.47 m x 0.96 m |
https://www.realtor.ca/real-estate/28443105/208-sittelle-private-ottawa-1106-fallingbrookgardenway-south



