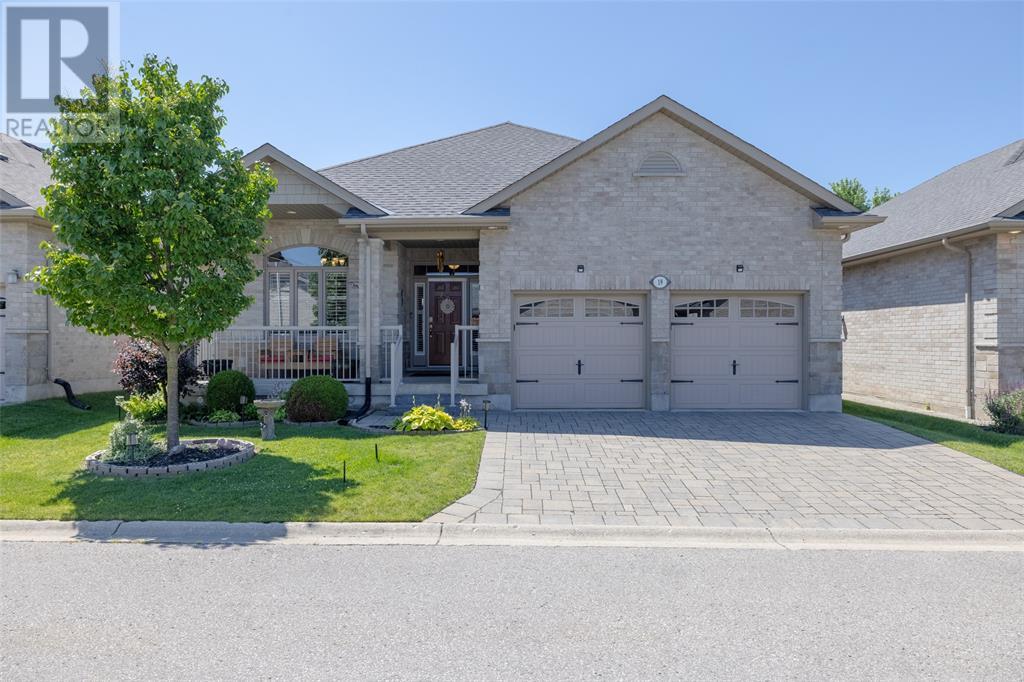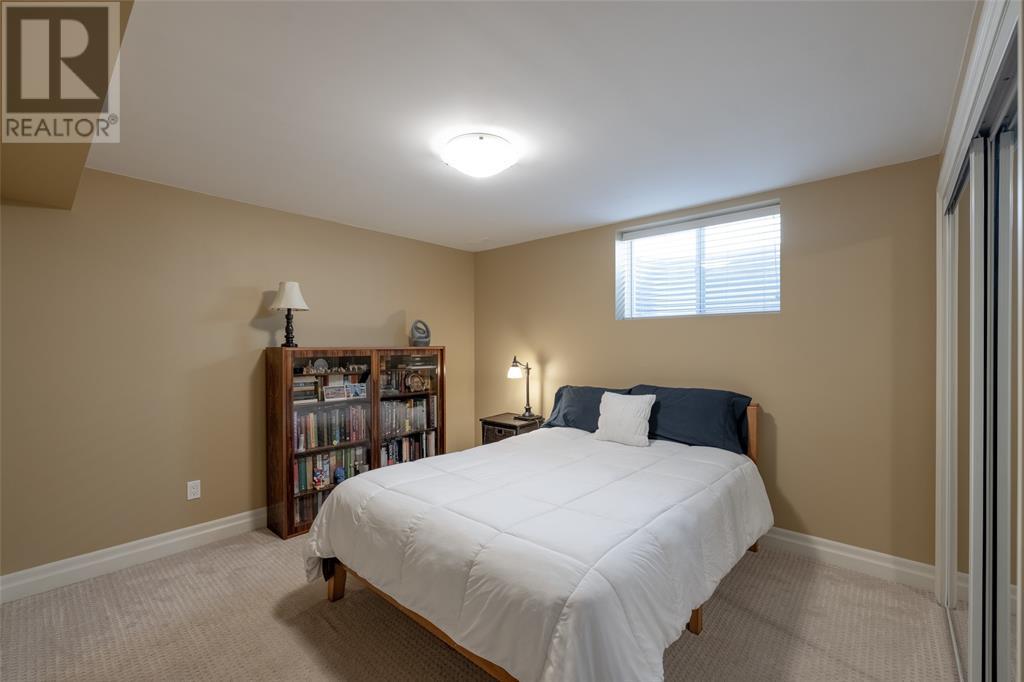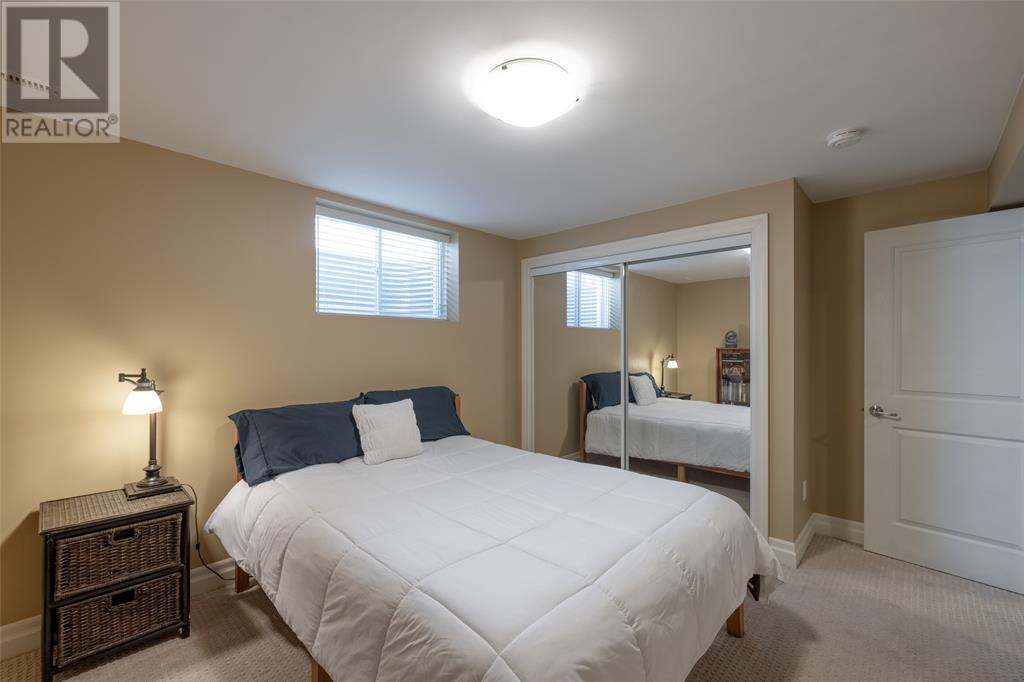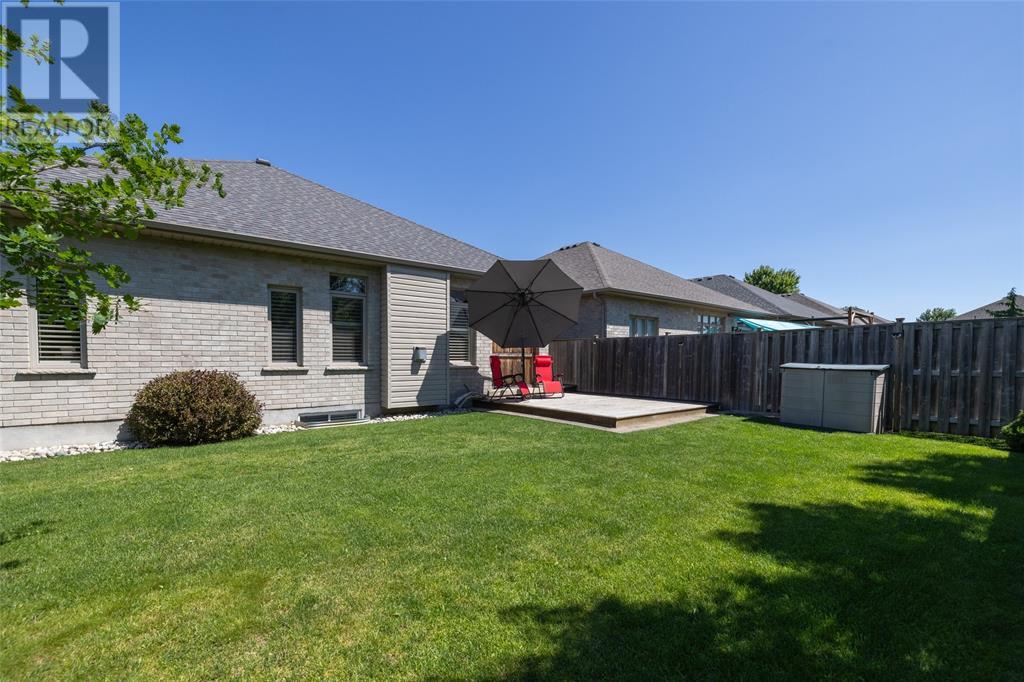416-218-8800
admin@hlfrontier.com
2080 Beaverbrook Avenue London, Ontario N6H 0C3
4 Bedroom
3 Bathroom
Central Air Conditioning
Forced Air, Furnace
Landscaped
$694,900Maintenance, Ground Maintenance
$198 Monthly
Maintenance, Ground Maintenance
$198 MonthlyCAREFREE LIVING, DETACHED BUNGALOW/FREEHOLD CONDO IN DEER RIDGE ESTATES. 2+2 BEDROOMS, 3 FULL BATHROOMS, OPEN CONCEPT & ATTACHED DOUBLE CAR GARAGE. CONDO FEE INCLUDES FRONT & BACK GRASS CUTTING & FULL SNOW REMOVAL. FIISHED BASEMENT WITH LOTS OF STORAGE. THIS IS A MUST-SEE AS UNITS IN THIS COMPLEXT RARELY COME UP FOR SALE. 1386 SQ FT ON THE MAIN LEVEL WITH 9' CEILINGS, & 800 SQ FT FINISHED IN THE LOWER LEVEL. FULLY FENCED BACK YARD, ENCLOSED PATIO, & WET BAR IN LOWER LEVEL. WATER HEATER IS A RENTAL. (id:49269)
Property Details
| MLS® Number | 24015177 |
| Property Type | Single Family |
Building
| Bathroom Total | 3 |
| Bedrooms Above Ground | 2 |
| Bedrooms Below Ground | 2 |
| Bedrooms Total | 4 |
| Constructed Date | 2013 |
| Cooling Type | Central Air Conditioning |
| Exterior Finish | Brick, Stone |
| Flooring Type | Carpeted, Ceramic/porcelain, Hardwood |
| Foundation Type | Concrete |
| Heating Fuel | Natural Gas |
| Heating Type | Forced Air, Furnace |
| Type | House |
Parking
| Garage | 2 |
Land
| Acreage | No |
| Landscape Features | Landscaped |
| Size Irregular | 49.21x |
| Size Total Text | 49.21x |
| Zoning Description | Condo |
Rooms
| Level | Type | Length | Width | Dimensions |
|---|---|---|---|---|
| Lower Level | 4pc Bathroom | Measurements not available | ||
| Lower Level | Other | 6 x 8 | ||
| Lower Level | Cold Room | 17 x 5 | ||
| Lower Level | Workshop | 16 x 14 | ||
| Lower Level | Storage | 17 x 12 | ||
| Lower Level | Bedroom | 10 x 11.01 | ||
| Lower Level | Recreation Room | 19.9 x 12.01 | ||
| Main Level | 4pc Bathroom | Measurements not available | ||
| Main Level | 3pc Ensuite Bath | Measurements not available | ||
| Main Level | Foyer | 7 x 12 | ||
| Main Level | Laundry Room | 7 x 5.01 | ||
| Main Level | Bedroom | 10 x 11.01 | ||
| Main Level | Primary Bedroom | 12.01 x 12.01 | ||
| Main Level | Kitchen | 18 x 14 | ||
| Main Level | Dining Room | 11 x 10 | ||
| Main Level | Living Room | 16.01 x 12.01 |
https://www.realtor.ca/real-estate/27112262/2080-beaverbrook-avenue-london
Interested?
Contact us for more information











































