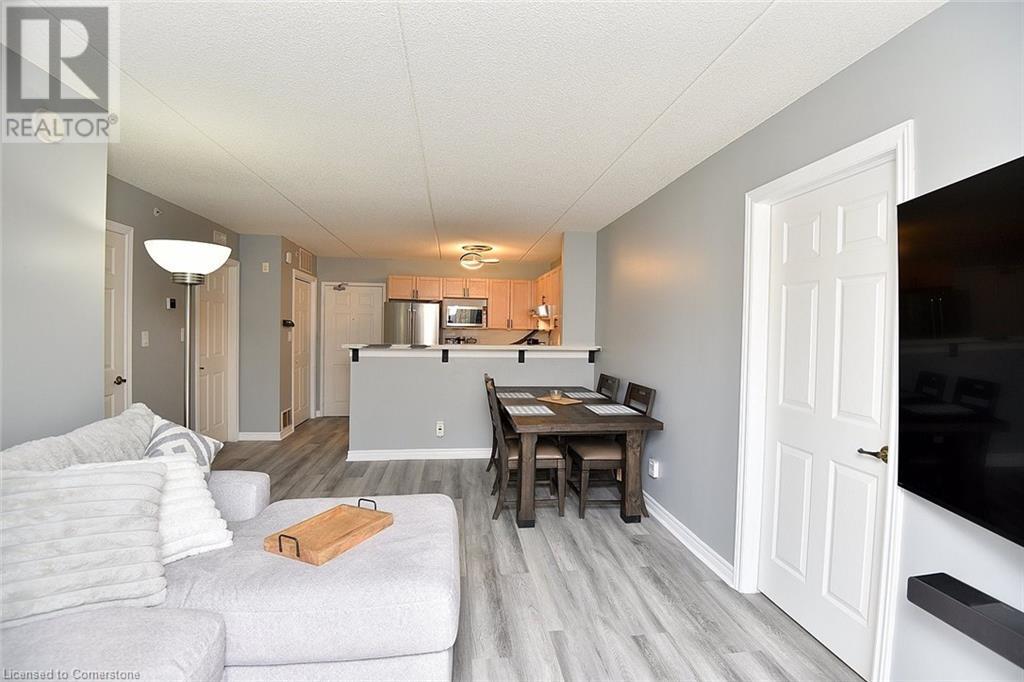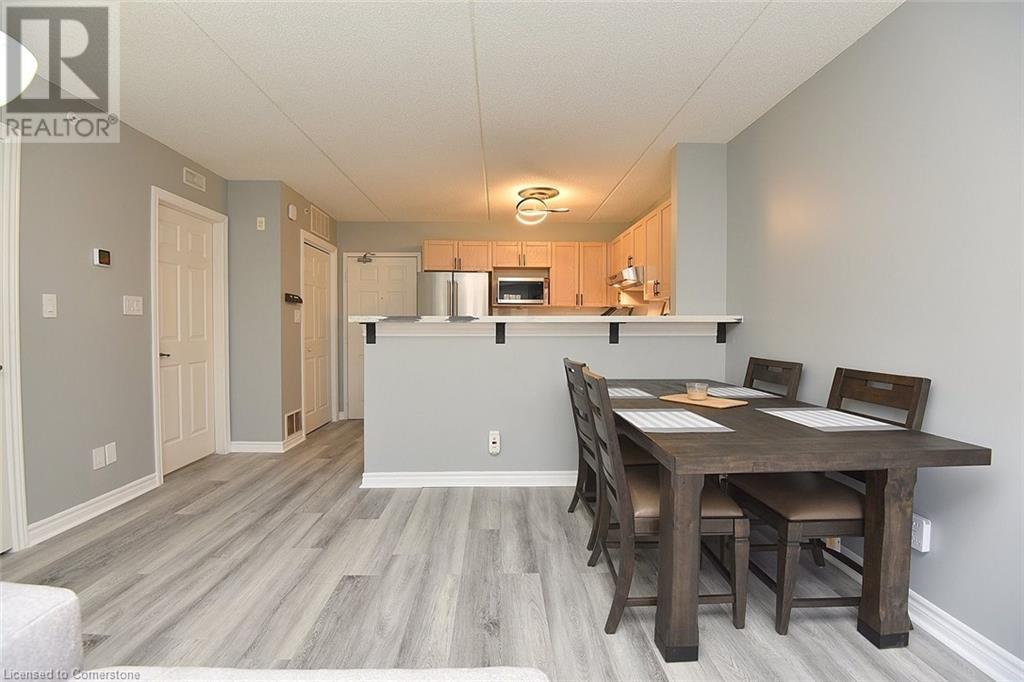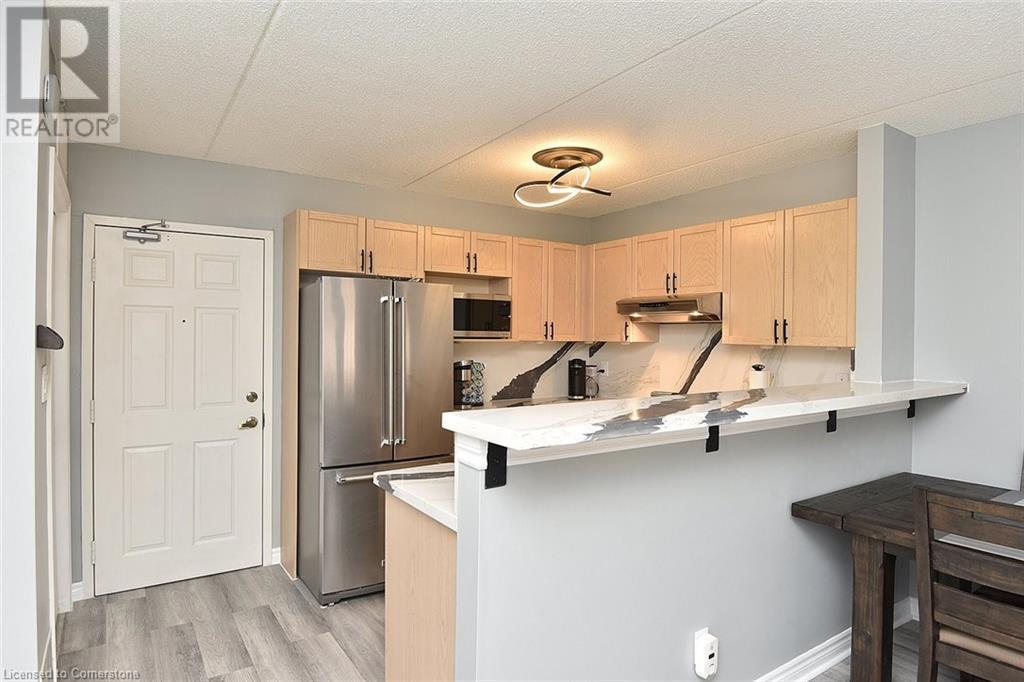416-218-8800
admin@hlfrontier.com
2085 Appleby Line Unit# 303 Burlington, Ontario L7L 7H4
2 Bedroom
1 Bathroom
767 sqft
Forced Air
$2,600 MonthlyInsurance, Water, ParkingMaintenance, Insurance, Water, Parking
$1 Monthly
Maintenance, Insurance, Water, Parking
$1 MonthlyModern and upscale unit with 2 full bedrooms (767 sf) overlooking tranquil and private greenspace at rear of building. The kitchen with breakfast bar, features upgraded cabinetry, with gorgeous quartz countertops & high end appliances. This bright and sleek condo is freshly painted in designer neutrals, the modern spa-like bathroom has walk in shower, and conveniently located laundry appliances. Perfect for a small family or roommates! Includes 1 underground parking and locker. Loads of visitor parking in the complex. Walk to shopping, close to highways & GO. (id:49269)
Property Details
| MLS® Number | 40719023 |
| Property Type | Single Family |
| AmenitiesNearBy | Place Of Worship, Public Transit, Schools, Shopping |
| EquipmentType | None |
| Features | Balcony, Paved Driveway |
| ParkingSpaceTotal | 1 |
| RentalEquipmentType | None |
| StorageType | Locker |
Building
| BathroomTotal | 1 |
| BedroomsAboveGround | 2 |
| BedroomsTotal | 2 |
| Amenities | Car Wash, Exercise Centre, Party Room |
| Appliances | Garage Door Opener |
| BasementType | None |
| ConstructionStyleAttachment | Attached |
| ExteriorFinish | Stucco |
| HeatingFuel | Natural Gas |
| HeatingType | Forced Air |
| StoriesTotal | 1 |
| SizeInterior | 767 Sqft |
| Type | Apartment |
| UtilityWater | Municipal Water |
Parking
| Underground | |
| Covered |
Land
| Acreage | No |
| LandAmenities | Place Of Worship, Public Transit, Schools, Shopping |
| Sewer | Municipal Sewage System |
| SizeTotalText | Under 1/2 Acre |
| ZoningDescription | Res |
Rooms
| Level | Type | Length | Width | Dimensions |
|---|---|---|---|---|
| Main Level | 3pc Bathroom | ' x ' | ||
| Main Level | Bedroom | 12'10'' x 7'9'' | ||
| Main Level | Primary Bedroom | 12' x 10'9'' | ||
| Main Level | Kitchen | 12'7'' x 8'1'' | ||
| Main Level | Living Room/dining Room | 13'6'' x 17'7'' |
https://www.realtor.ca/real-estate/28183566/2085-appleby-line-unit-303-burlington
Interested?
Contact us for more information










































