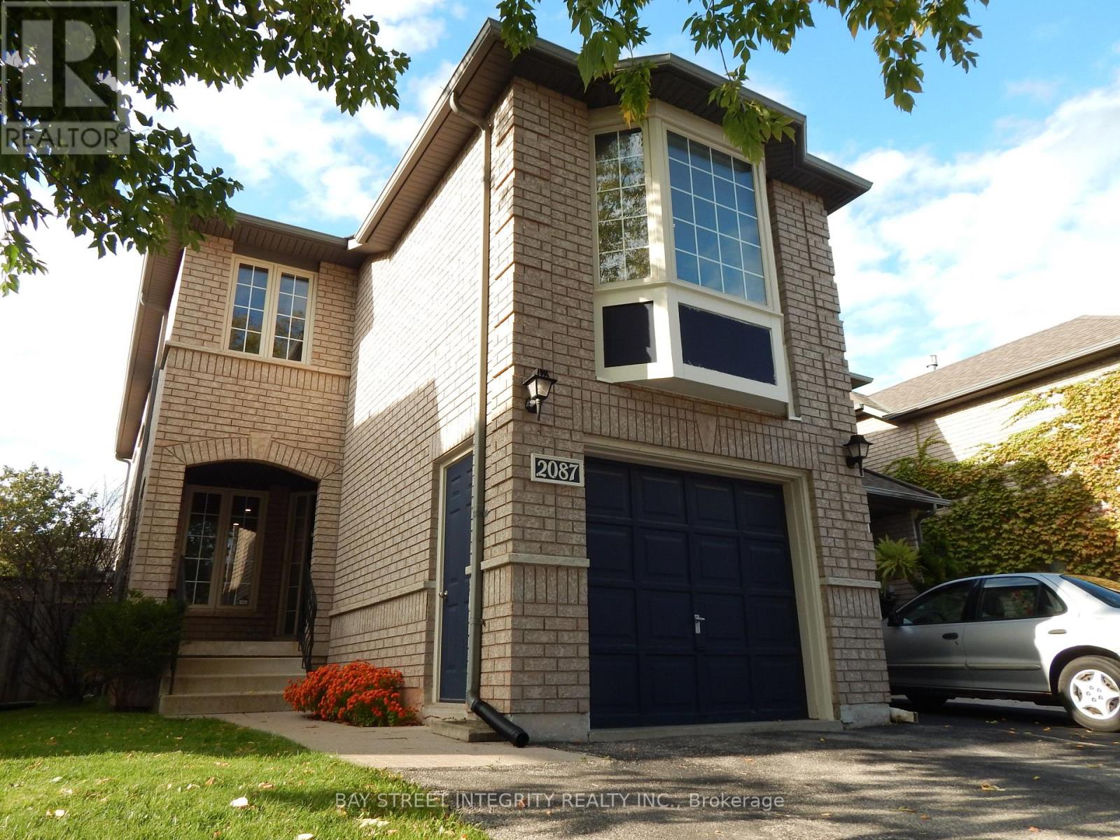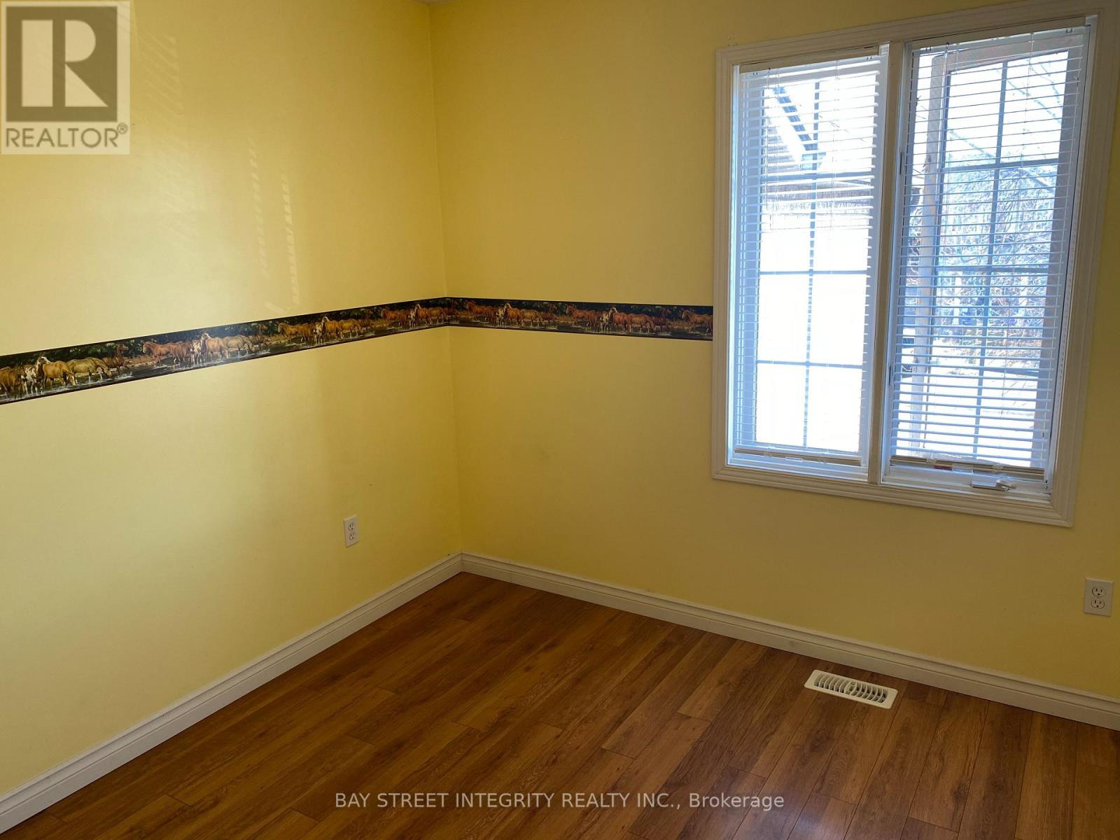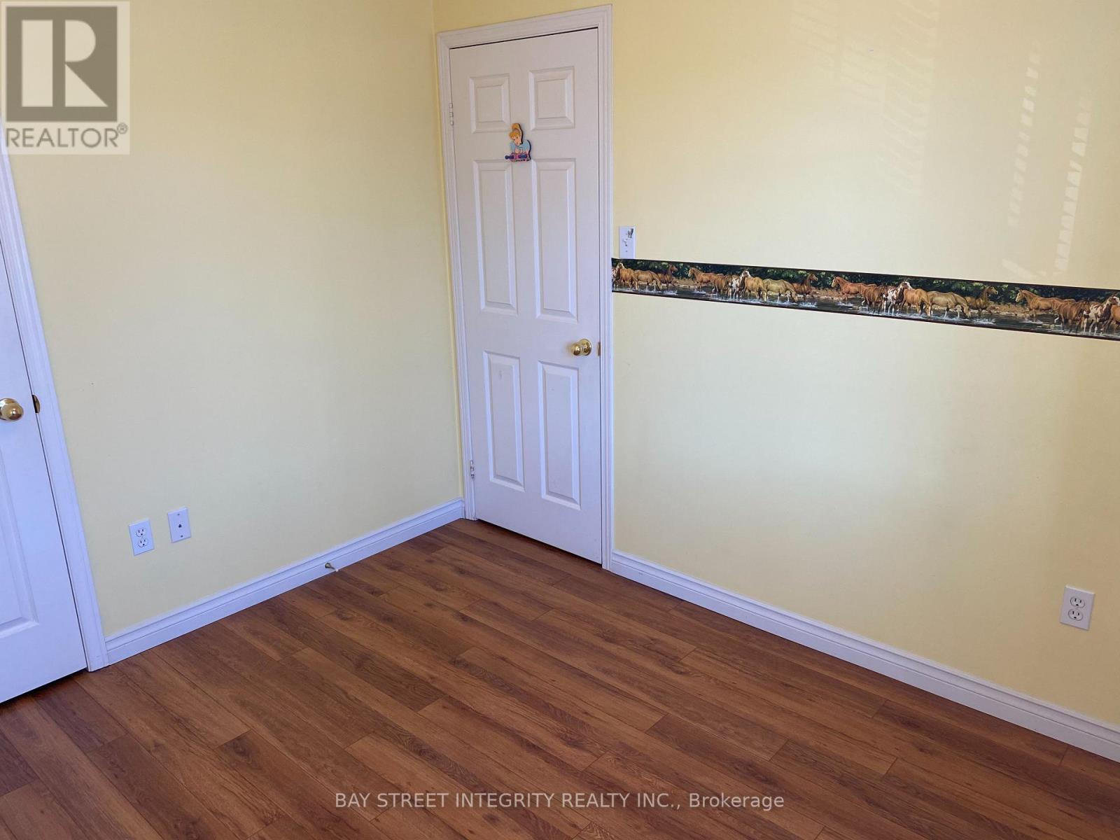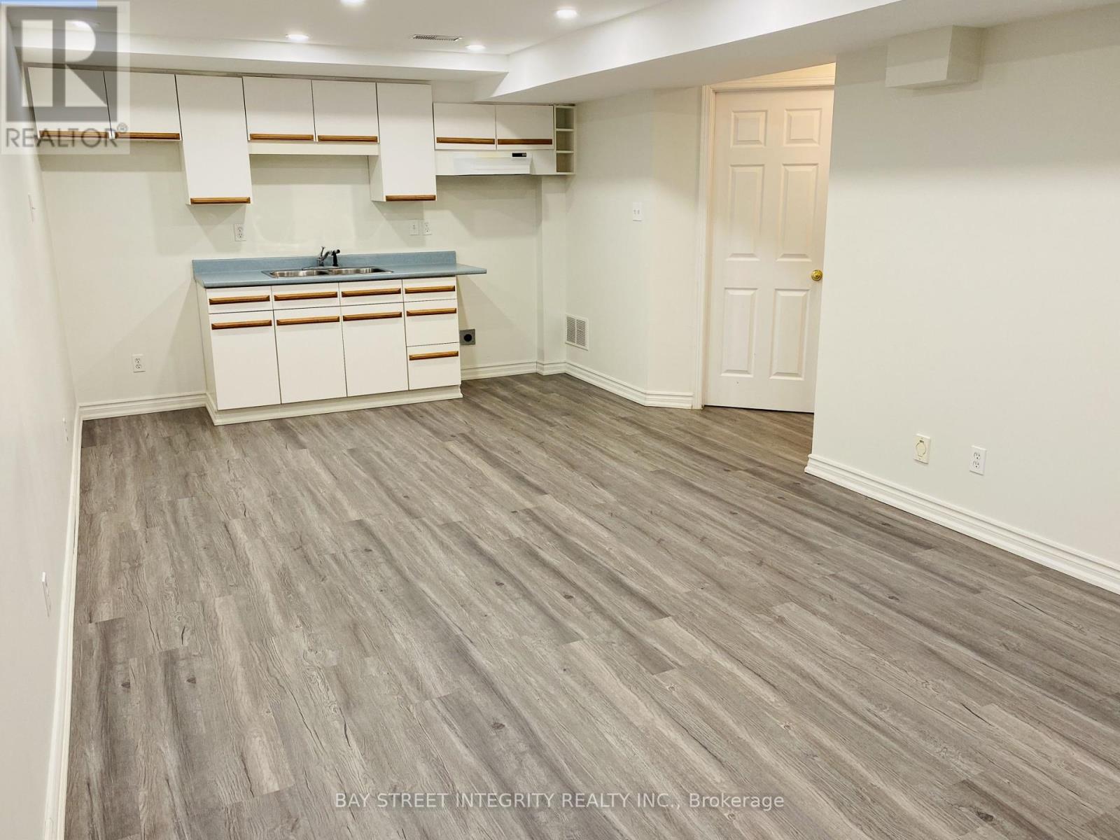416-218-8800
admin@hlfrontier.com
2087 Golden Orchard Trail Oakville (Wm Westmount), Ontario L6M 3W8
4 Bedroom
4 Bathroom
1500 - 2000 sqft
Fireplace
Central Air Conditioning
Forced Air
$3,600 Yearly
Beautiful Bright End Unit Town-Home In West Oak Trails Close To Public Transit, Hospital, Top-Rated Schools, Shopping, Restaurants And Parks. Minutes To Go Train And Highways. Large Eat In Kitchen W/ Walk Out To Veranda. Spacious Sun Filled Family Room On 2nd-Floor Combing A Perfect Home Office. Fully Finished Lower Level With Bedroom And 3 Pc Bathroom And Additional Office Space. (id:49269)
Property Details
| MLS® Number | W12156775 |
| Property Type | Single Family |
| Community Name | 1019 - WM Westmount |
| AmenitiesNearBy | Hospital, Schools |
| Features | Carpet Free |
| ParkingSpaceTotal | 3 |
Building
| BathroomTotal | 4 |
| BedroomsAboveGround | 3 |
| BedroomsBelowGround | 1 |
| BedroomsTotal | 4 |
| Age | 16 To 30 Years |
| Appliances | Central Vacuum |
| BasementDevelopment | Finished |
| BasementType | N/a (finished) |
| ConstructionStyleAttachment | Attached |
| CoolingType | Central Air Conditioning |
| ExteriorFinish | Brick |
| FireplacePresent | Yes |
| FoundationType | Concrete |
| HalfBathTotal | 1 |
| HeatingFuel | Natural Gas |
| HeatingType | Forced Air |
| StoriesTotal | 2 |
| SizeInterior | 1500 - 2000 Sqft |
| Type | Row / Townhouse |
| UtilityWater | Municipal Water |
Parking
| Attached Garage | |
| Garage |
Land
| Acreage | No |
| FenceType | Fenced Yard |
| LandAmenities | Hospital, Schools |
| Sewer | Sanitary Sewer |
Rooms
| Level | Type | Length | Width | Dimensions |
|---|---|---|---|---|
| Second Level | Family Room | 6 m | 3.3 m | 6 m x 3.3 m |
| Second Level | Primary Bedroom | 4.7 m | 3.7 m | 4.7 m x 3.7 m |
| Second Level | Bedroom 2 | 2.8 m | 2.7 m | 2.8 m x 2.7 m |
| Second Level | Bedroom 3 | 3 m | 2.7 m | 3 m x 2.7 m |
| Basement | Recreational, Games Room | 4.3 m | 3.6 m | 4.3 m x 3.6 m |
| Basement | Bedroom | Measurements not available | ||
| Main Level | Living Room | 5.9 m | 2.8 m | 5.9 m x 2.8 m |
| Main Level | Kitchen | 3.7 m | 2.9 m | 3.7 m x 2.9 m |
| Main Level | Eating Area | 3.3 m | 2.6 m | 3.3 m x 2.6 m |
Interested?
Contact us for more information




































