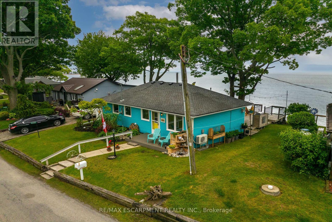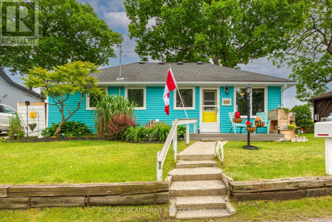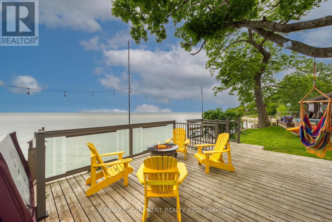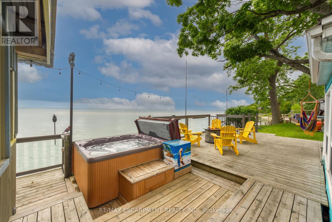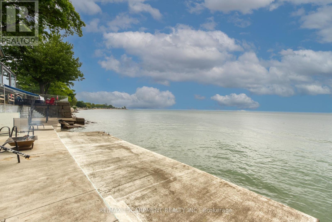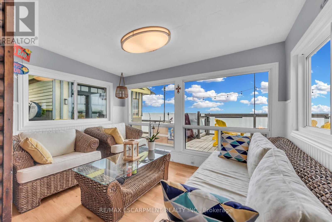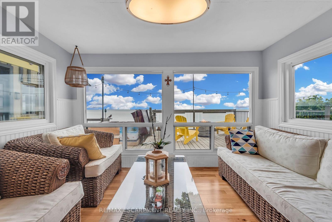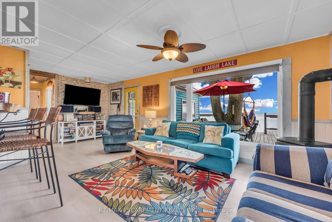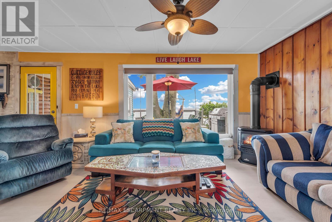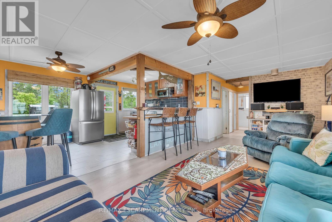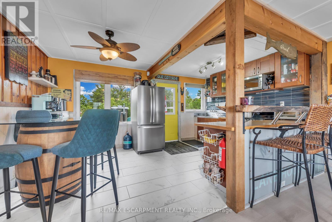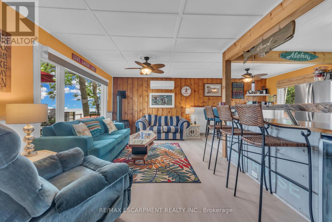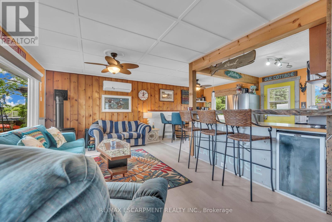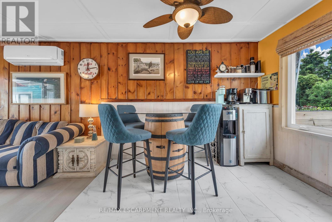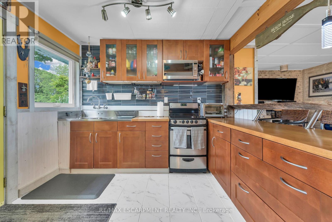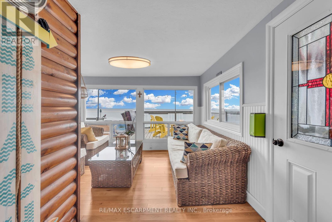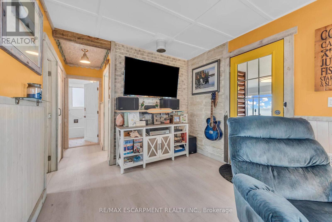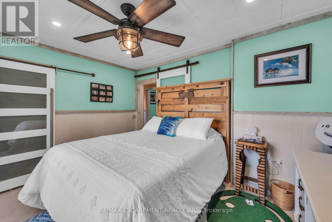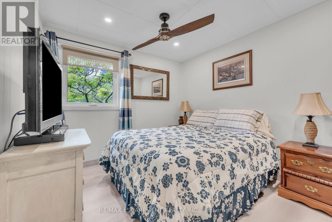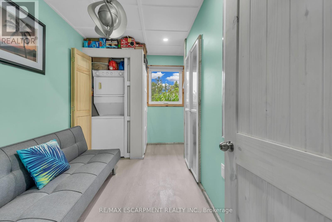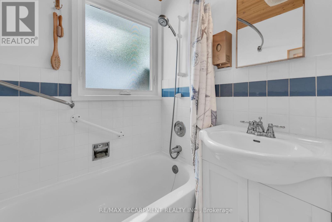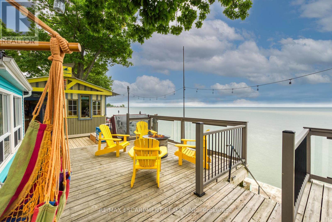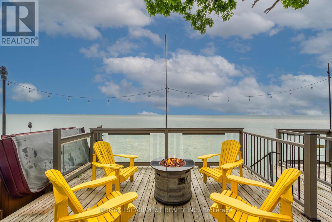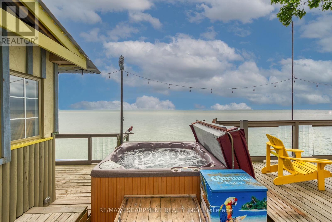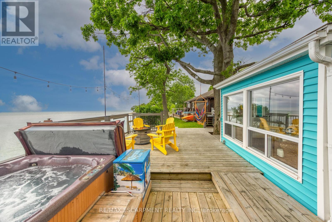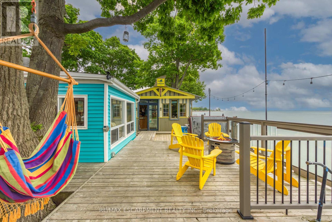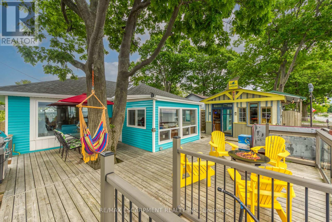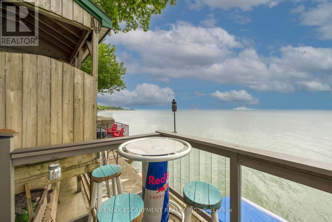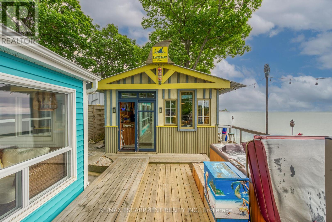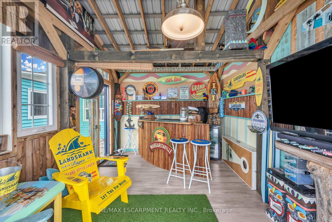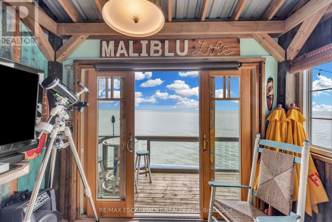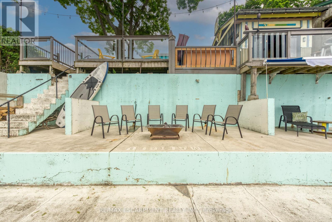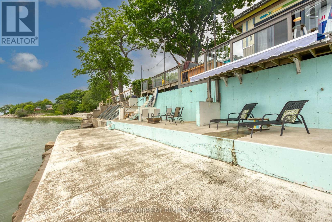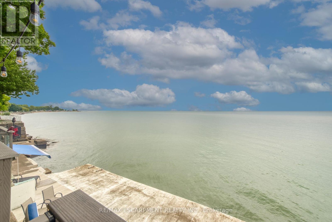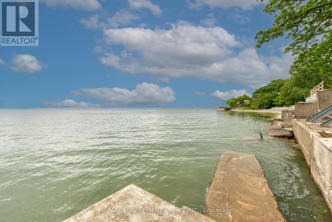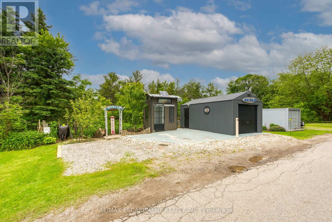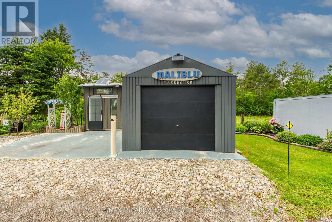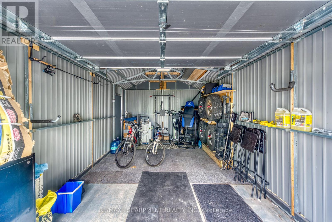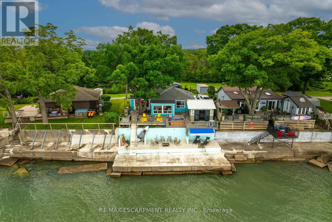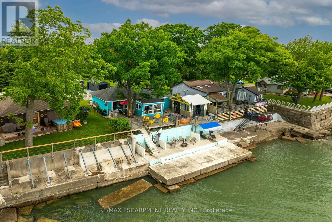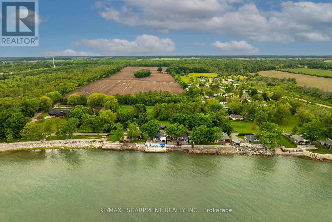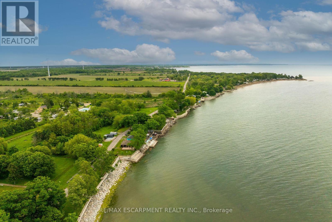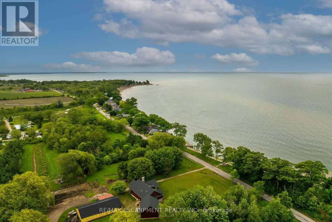3 Bedroom
1 Bathroom
700 - 1100 sqft
Bungalow
Fireplace
Heat Pump
$849,000
Welcome to Maliblue & start "California Dreamin"! Beautiful & Bright Lake Erie waterfront property enjoying panoramic water views from 500sf deck w/hot tub, 84sf tiki hut/bar balcony & over 1050sf of conc. patio w/freshly poured conc. pad on break-wall'20. Positioned on 0.14ac lot is renovated yr round cottage incs 856sf of beachie themed living area + N. side lot (separate PIN#) incs metal clad garage, multi-purpose building & conc. double parking pad. Ftrs fully equipped kitchen, living room boasting p/g FP & sliding door deck WO, sun-room, 3 bedrooms & 4pc bath. Extras -ductless heat/cool HVAC'22, standby generator'24, roof'13, windows'18, kitchen/bath flooring'24, spray foam insulated under-floor'22, block foundation, holding tank, cistern, 100 hydro, fibre internet, appliances & furnishing!15 mins W/Dunnville. (id:49269)
Property Details
|
MLS® Number
|
X12060463 |
|
Property Type
|
Single Family |
|
Community Name
|
Haldimand |
|
Features
|
Solar Equipment |
|
ParkingSpaceTotal
|
2 |
|
Structure
|
Breakwater |
|
ViewType
|
Direct Water View |
Building
|
BathroomTotal
|
1 |
|
BedroomsAboveGround
|
3 |
|
BedroomsTotal
|
3 |
|
Appliances
|
Water Heater, Water Purifier |
|
ArchitecturalStyle
|
Bungalow |
|
BasementType
|
Crawl Space |
|
ConstructionStyleAttachment
|
Detached |
|
ExteriorFinish
|
Vinyl Siding |
|
FireplacePresent
|
Yes |
|
FoundationType
|
Block |
|
HeatingFuel
|
Electric |
|
HeatingType
|
Heat Pump |
|
StoriesTotal
|
1 |
|
SizeInterior
|
700 - 1100 Sqft |
|
Type
|
House |
|
UtilityPower
|
Generator |
|
UtilityWater
|
Cistern |
Parking
Land
|
Acreage
|
No |
|
Sewer
|
Holding Tank |
|
SizeIrregular
|
0.1 Acre |
|
SizeTotalText
|
0.1 Acre|under 1/2 Acre |
Rooms
| Level |
Type |
Length |
Width |
Dimensions |
|
Main Level |
Bedroom |
3.86 m |
2.97 m |
3.86 m x 2.97 m |
|
Main Level |
Bedroom |
3.66 m |
2.87 m |
3.66 m x 2.87 m |
|
Main Level |
Bedroom |
3.56 m |
1.98 m |
3.56 m x 1.98 m |
|
Main Level |
Bathroom |
2.01 m |
1.55 m |
2.01 m x 1.55 m |
|
Main Level |
Sunroom |
3.38 m |
3.51 m |
3.38 m x 3.51 m |
|
Main Level |
Living Room |
3.38 m |
6.88 m |
3.38 m x 6.88 m |
|
Main Level |
Kitchen |
2.49 m |
3.25 m |
2.49 m x 3.25 m |
|
Main Level |
Dining Room |
2.49 m |
3.25 m |
2.49 m x 3.25 m |
https://www.realtor.ca/real-estate/28117298/2090-lakeshore-road-haldimand-haldimand

