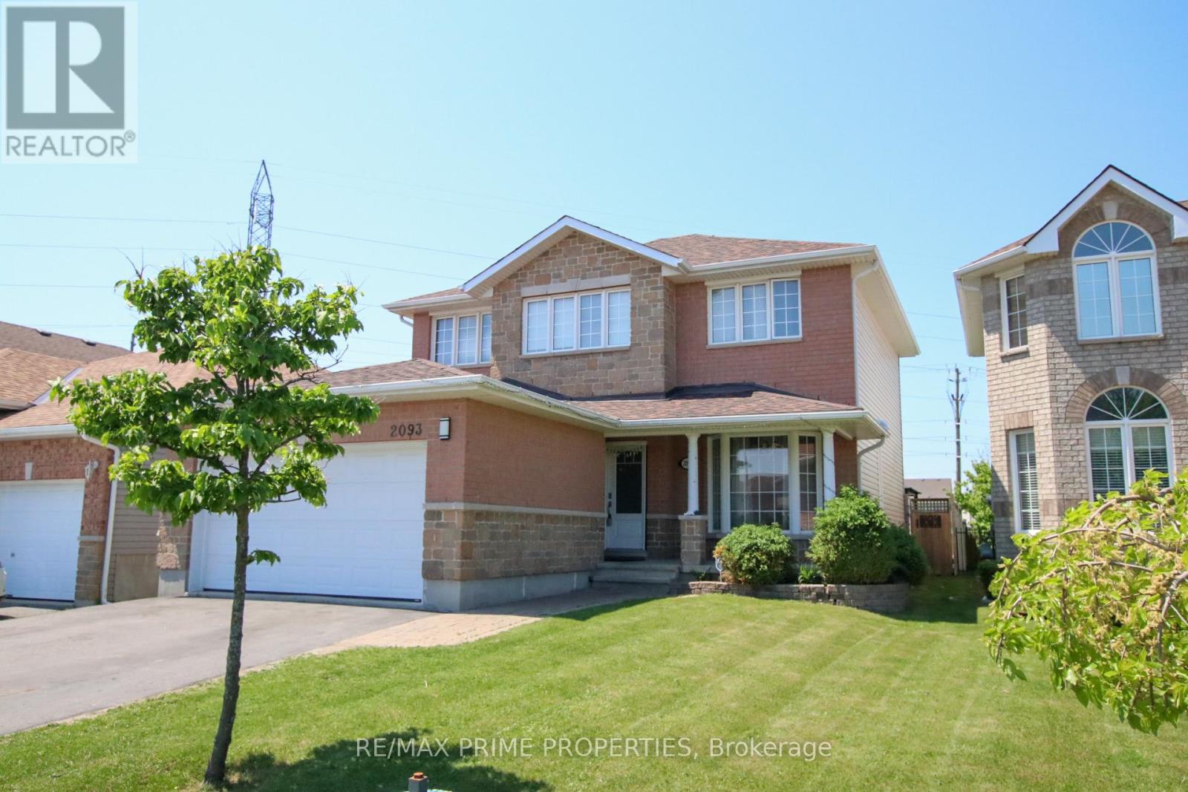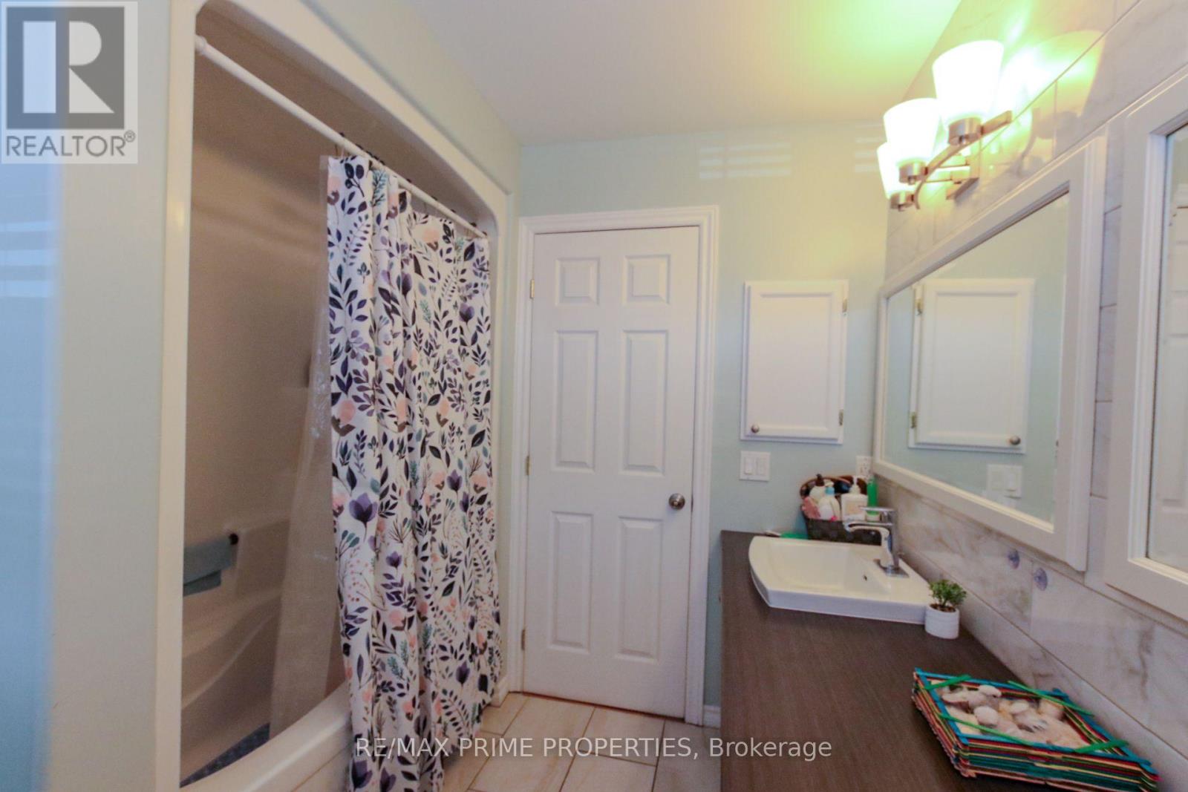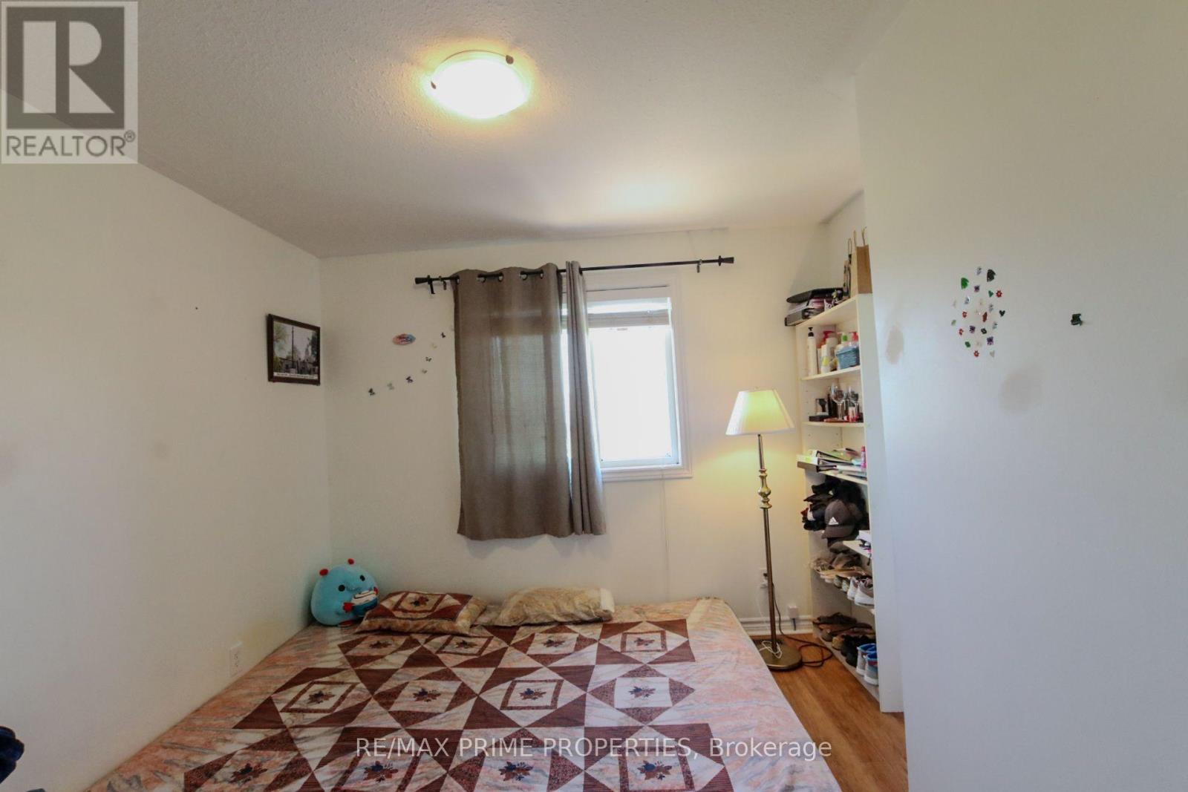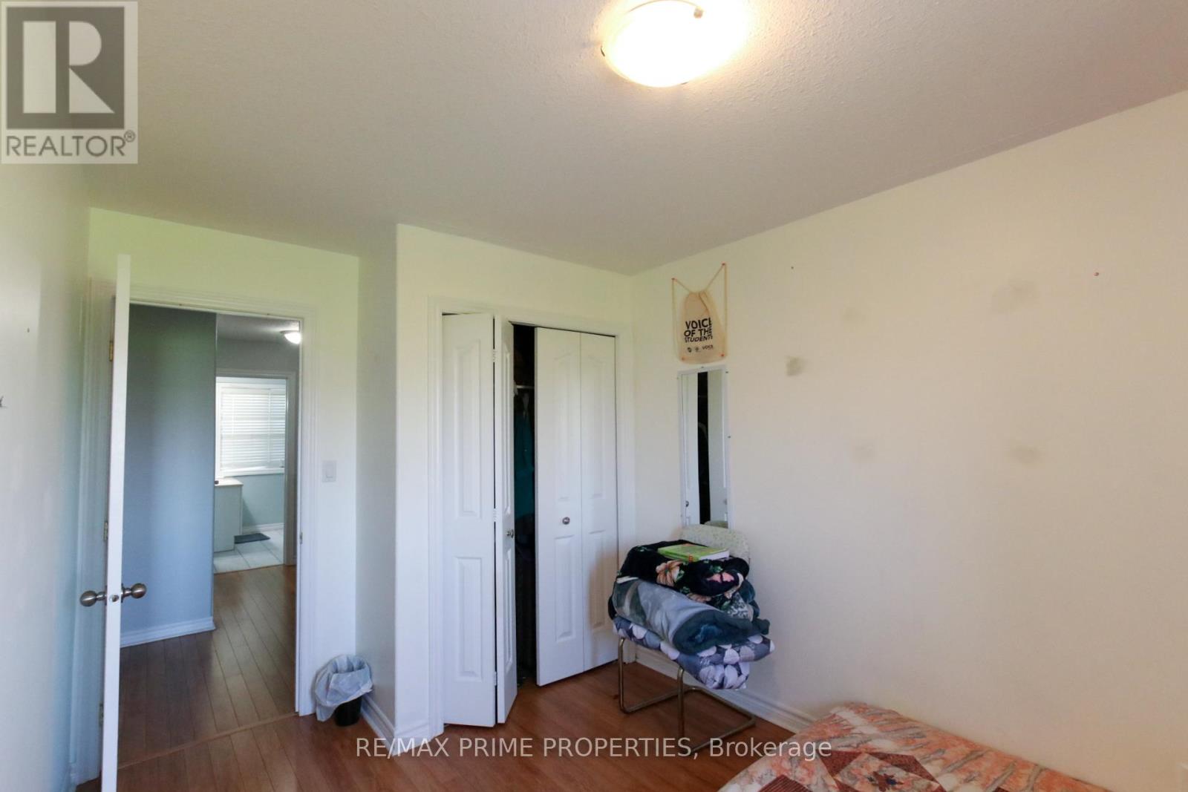5 Bedroom
4 Bathroom
Fireplace
Central Air Conditioning
Forced Air
$730,000
Detached, 4 bedrooms, 4 bathroom on a quiet street with no house at the back. 2,800 plus living Sq.Ft (1,909+980) more or less. No carpet in the entire house. Grey kitchen cabinet, granite kitchen countertops, plenty of storage space/pantry, High quality stainless steel appliances, Centre island in kitchen. Move-in ready home. B/yard has a food station with BBQ apparently with gas line, a tiered deck, and a gazebo. The neighbourhood has big box stores such as Costco, Shoppers Drug Store, and many other daily use stores nearby. Very quiet and caring neighbourhood. **** EXTRAS **** The appliances are in good working condition and offered as-is without any warranty. No basement retrofit warranty implied or expressed. Measurements are for informational purposes only. Buyers welcome to physically measure the dimensions. (id:49269)
Property Details
|
MLS® Number
|
X8346736 |
|
Property Type
|
Single Family |
|
Amenities Near By
|
Park, Place Of Worship, Public Transit, Schools |
|
Parking Space Total
|
3 |
Building
|
Bathroom Total
|
4 |
|
Bedrooms Above Ground
|
4 |
|
Bedrooms Below Ground
|
1 |
|
Bedrooms Total
|
5 |
|
Basement Development
|
Finished |
|
Basement Type
|
Full (finished) |
|
Construction Style Attachment
|
Detached |
|
Cooling Type
|
Central Air Conditioning |
|
Exterior Finish
|
Brick, Vinyl Siding |
|
Fireplace Present
|
Yes |
|
Foundation Type
|
Poured Concrete |
|
Heating Fuel
|
Natural Gas |
|
Heating Type
|
Forced Air |
|
Stories Total
|
2 |
|
Type
|
House |
|
Utility Water
|
Municipal Water |
Parking
Land
|
Acreage
|
No |
|
Land Amenities
|
Park, Place Of Worship, Public Transit, Schools |
|
Sewer
|
Sanitary Sewer |
|
Size Irregular
|
39.37 X 104.99 Ft |
|
Size Total Text
|
39.37 X 104.99 Ft|under 1/2 Acre |
Rooms
| Level |
Type |
Length |
Width |
Dimensions |
|
Second Level |
Primary Bedroom |
4.57 m |
3.58 m |
4.57 m x 3.58 m |
|
Second Level |
Bedroom 2 |
3.33 m |
3.66 m |
3.33 m x 3.66 m |
|
Second Level |
Bedroom 3 |
3.81 m |
2.67 m |
3.81 m x 2.67 m |
|
Second Level |
Bedroom 4 |
3.23 m |
2.44 m |
3.23 m x 2.44 m |
|
Basement |
Media |
8.84 m |
3.556 m |
8.84 m x 3.556 m |
|
Basement |
Recreational, Games Room |
4.09 m |
5.49 m |
4.09 m x 5.49 m |
|
Main Level |
Foyer |
3.15 m |
3.33 m |
3.15 m x 3.33 m |
|
Main Level |
Dining Room |
4.22 m |
3.25 m |
4.22 m x 3.25 m |
|
Main Level |
Kitchen |
4.57 m |
4.88 m |
4.57 m x 4.88 m |
|
Main Level |
Family Room |
4.44 m |
4.52 m |
4.44 m x 4.52 m |
|
Main Level |
Laundry Room |
2.34 m |
1.83 m |
2.34 m x 1.83 m |
https://www.realtor.ca/real-estate/26906701/2093-swanfield-street-kingston










































