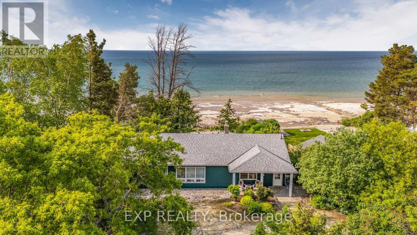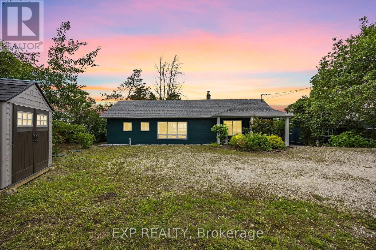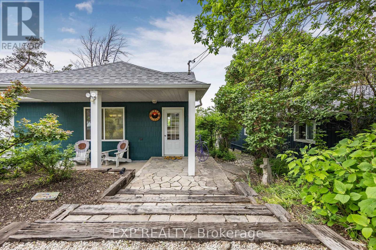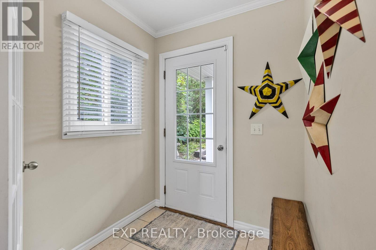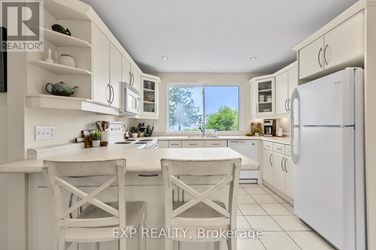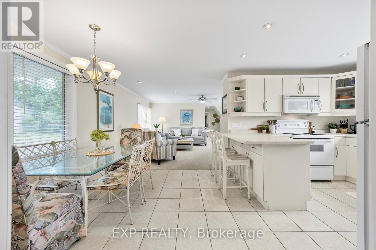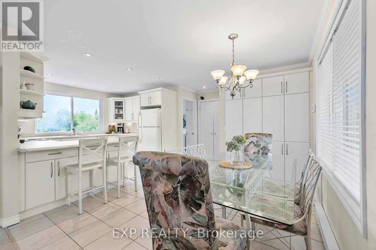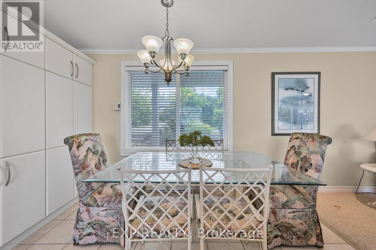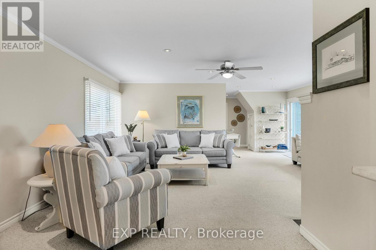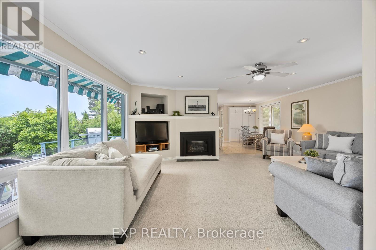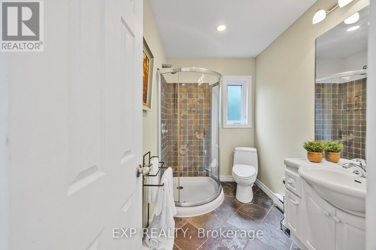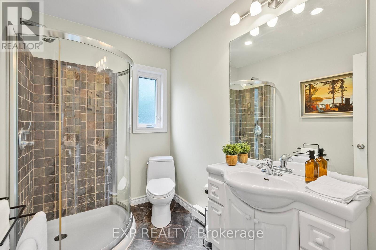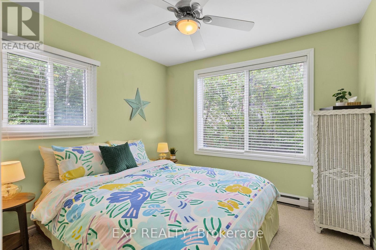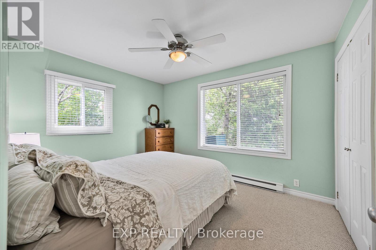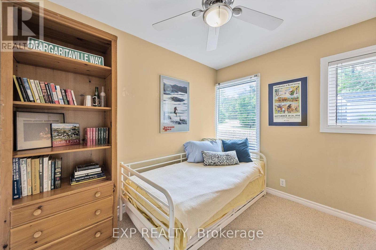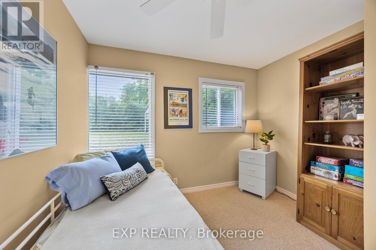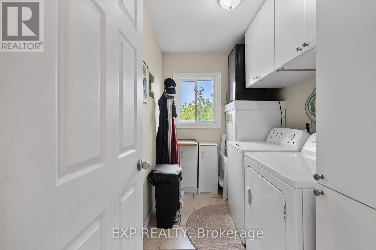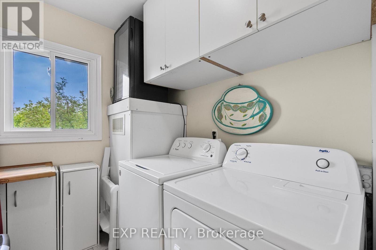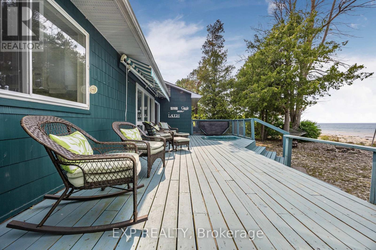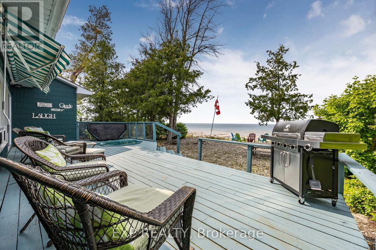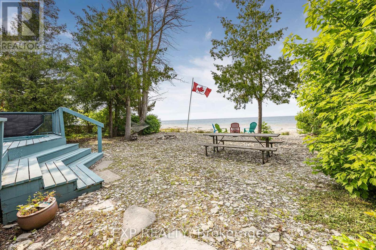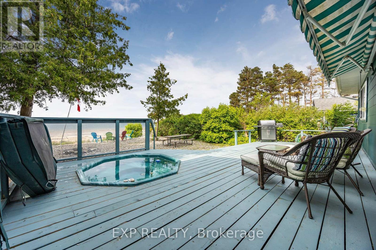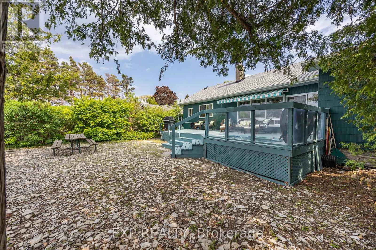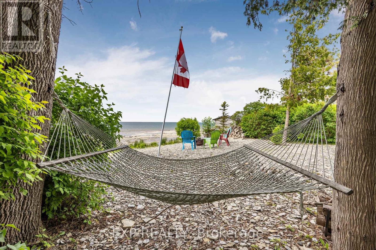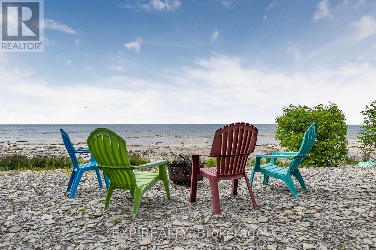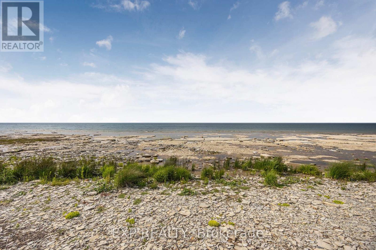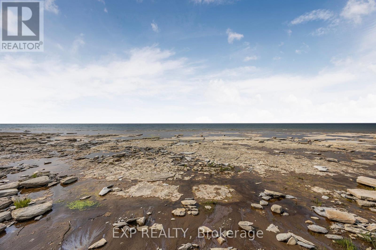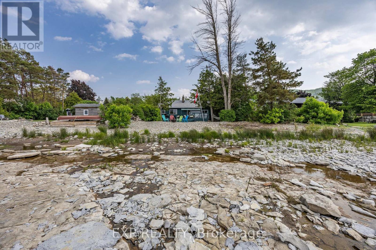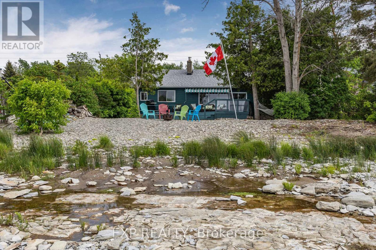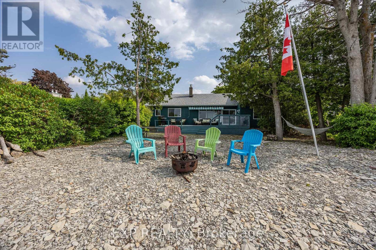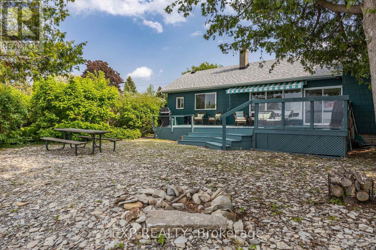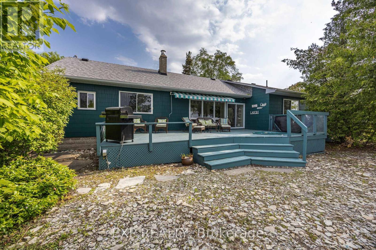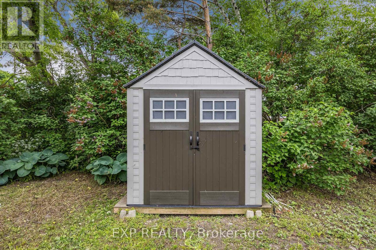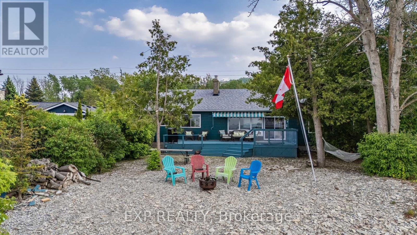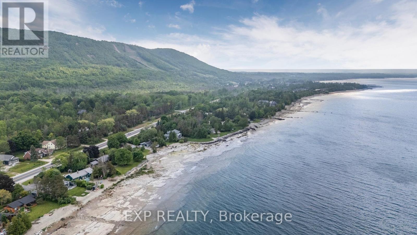3 Bedroom
1 Bathroom
1100 - 1500 sqft
Bungalow
Fireplace
Forced Air
Waterfront
$1,349,000
Welcome to 209315 Highway 26, a beautifully updated 3-bedroom, 1-bathroom waterfront cottage/home perfectly nestled between the charming towns of Collingwood and Thornbury. Set along the pristine shores of Georgian Bay, this serene property offers the ultimate four-season lifestyle surrounded by natural beauty and world-class amenities.Step inside to find a bright and cozy interior that blends classic cottage charm with modern comforts. Enjoy panoramic water views from your living room, gather with loved ones around the fireplace, or step outside to your private waterfront oasis ideal for swimming, paddle boarding, and sunset bonfires.Located minutes from The Georgian Peaks Ski Club, Craigleith, and Blue Mountain Resort, you'll enjoy quick access to Ontarios best skiing and snowboarding in the winter. In warmer months, the region transforms into a playground for cycling, hiking, and exploring the Bruce Trail and Scenic Caves. Take a short drive to Collingwoods historic downtown, Thornburys renowned dining and cideries, or spend the afternoon biking along the Georgian Trail.Whether you're looking for a year-round residence, a weekend escape, or a seasonal rental investment, this waterfront gem offers the ideal balance of tranquility, recreation, and convenience. (id:49269)
Property Details
|
MLS® Number
|
X12216114 |
|
Property Type
|
Single Family |
|
Community Name
|
Blue Mountains |
|
Easement
|
Unknown, None |
|
ParkingSpaceTotal
|
6 |
|
ViewType
|
Direct Water View |
|
WaterFrontType
|
Waterfront |
Building
|
BathroomTotal
|
1 |
|
BedroomsAboveGround
|
3 |
|
BedroomsTotal
|
3 |
|
ArchitecturalStyle
|
Bungalow |
|
ConstructionStyleAttachment
|
Detached |
|
FireplacePresent
|
Yes |
|
FoundationType
|
Concrete |
|
HeatingFuel
|
Natural Gas |
|
HeatingType
|
Forced Air |
|
StoriesTotal
|
1 |
|
SizeInterior
|
1100 - 1500 Sqft |
|
Type
|
House |
|
UtilityWater
|
Municipal Water |
Parking
Land
|
AccessType
|
Public Road |
|
Acreage
|
No |
|
Sewer
|
Septic System |
|
SizeDepth
|
130 Ft |
|
SizeFrontage
|
75 Ft |
|
SizeIrregular
|
75 X 130 Ft ; Estimate |
|
SizeTotalText
|
75 X 130 Ft ; Estimate |
|
ZoningDescription
|
Residential |
Rooms
| Level |
Type |
Length |
Width |
Dimensions |
|
Second Level |
Loft |
4.4 m |
2.99 m |
4.4 m x 2.99 m |
|
Main Level |
Living Room |
6.18 m |
5.85 m |
6.18 m x 5.85 m |
|
Main Level |
Kitchen |
3.27 m |
2.72 m |
3.27 m x 2.72 m |
|
Main Level |
Dining Room |
4.93 m |
3.13 m |
4.93 m x 3.13 m |
|
Main Level |
Laundry Room |
1.84 m |
2.62 m |
1.84 m x 2.62 m |
|
Main Level |
Foyer |
1.8 m |
1.72 m |
1.8 m x 1.72 m |
|
Main Level |
Primary Bedroom |
3.67 m |
1.74 m |
3.67 m x 1.74 m |
|
Main Level |
Bedroom 2 |
2.94 m |
3.02 m |
2.94 m x 3.02 m |
|
Main Level |
Bedroom 3 |
3.02 m |
3.03 m |
3.02 m x 3.03 m |
|
Main Level |
Bathroom |
2.56 m |
1.74 m |
2.56 m x 1.74 m |
https://www.realtor.ca/real-estate/28459102/209315-highway-26-blue-mountains-blue-mountains

