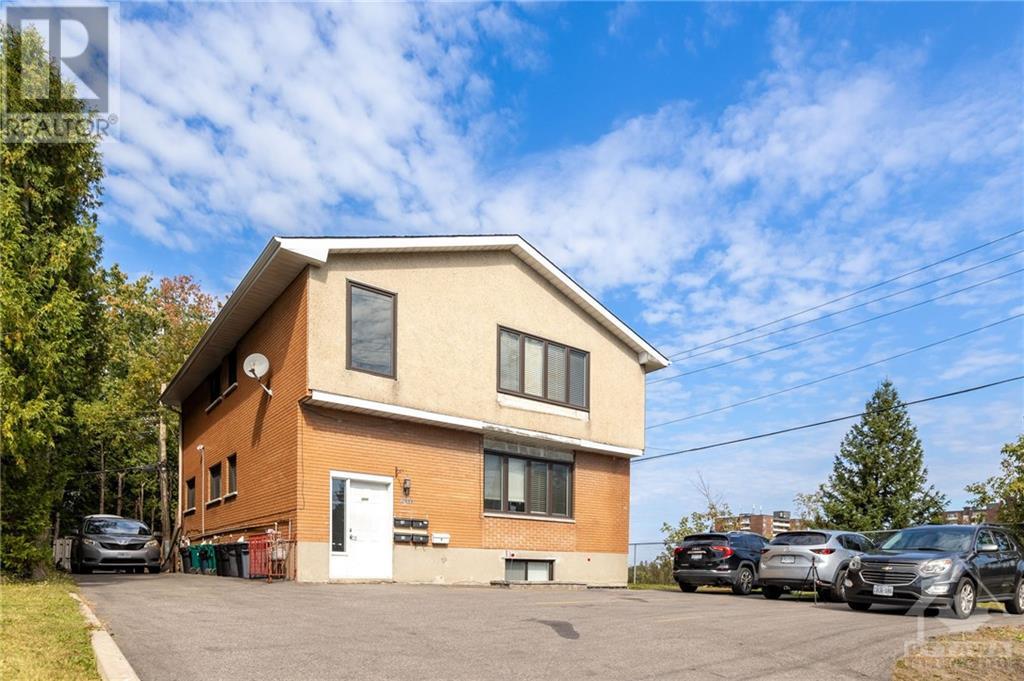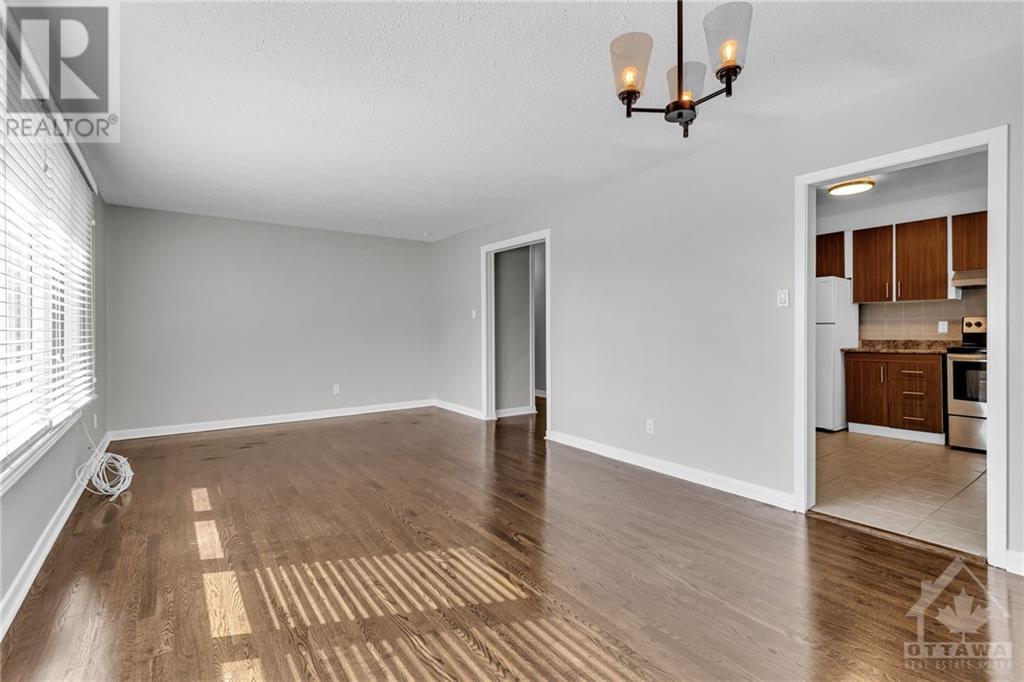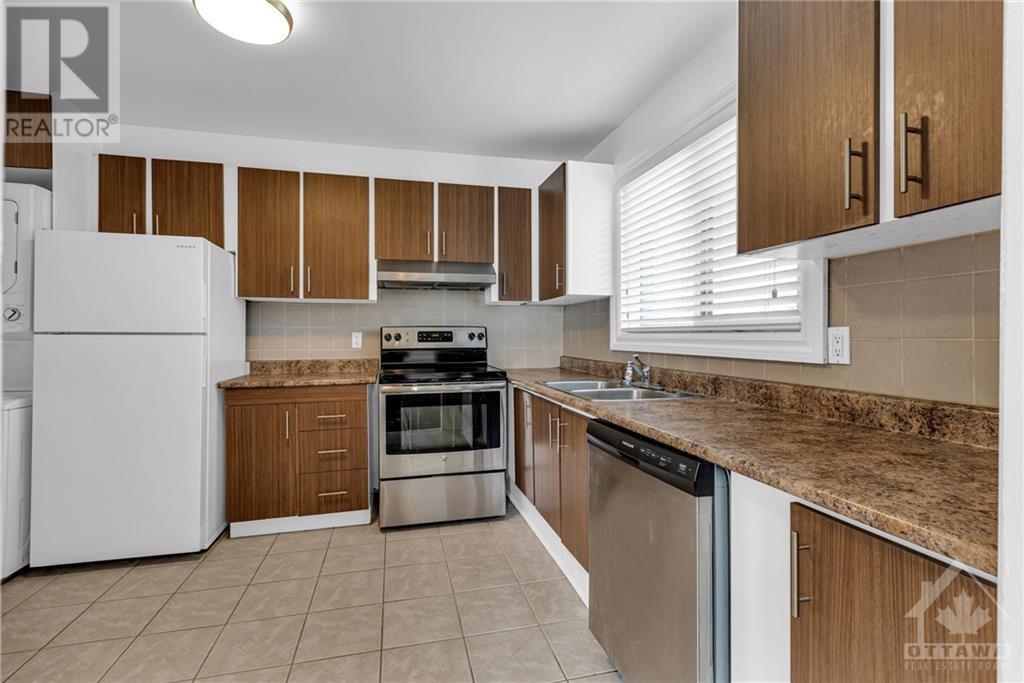3 Bedroom
1 Bathroom
Central Air Conditioning
Forced Air
$2,250 Monthly
Sun-filled and move-in ready, this updated 3-bedroom, 1-bathroom is the perfect blend of comfort and convenience. South-facing front and freshly painted in 2024, this unit boasts rich, dark hardwood floors throughout, creating a warm and inviting atmosphere. The rejuvenated eat-in kitchen features a functional L-shaped layout, updated cabinet faces, and durable ceramic tile floors. The 4-piece bathroom offers a relaxing deep soaker tub, a ceramic tile tub and shower surround, an updated dual-flush toilet, and a new sink, all complemented by natural light from the bathroom window. Additional features include a convenient linen closet, access to a common area with a partially fenced backyard, a generously sized deck, and green space for outdoor enjoyment. Two tandem parking spots provide added convenience. Located close to all amenities. enjoyment. Two tandem parking spots provide added convenience. Located close to all amenities. (id:49269)
Property Details
|
MLS® Number
|
1414345 |
|
Property Type
|
Single Family |
|
Neigbourhood
|
Urbandale |
|
AmenitiesNearBy
|
Public Transit, Recreation Nearby, Shopping |
|
ParkingSpaceTotal
|
2 |
|
Structure
|
Deck |
Building
|
BathroomTotal
|
1 |
|
BedroomsAboveGround
|
3 |
|
BedroomsTotal
|
3 |
|
Amenities
|
Laundry - In Suite |
|
Appliances
|
Refrigerator, Dishwasher, Dryer, Stove, Washer |
|
BasementDevelopment
|
Not Applicable |
|
BasementType
|
None (not Applicable) |
|
ConstructedDate
|
1966 |
|
CoolingType
|
Central Air Conditioning |
|
ExteriorFinish
|
Brick, Stucco |
|
FlooringType
|
Hardwood, Ceramic |
|
HeatingFuel
|
Natural Gas |
|
HeatingType
|
Forced Air |
|
StoriesTotal
|
1 |
|
Type
|
Apartment |
|
UtilityWater
|
Municipal Water |
Parking
Land
|
Acreage
|
No |
|
LandAmenities
|
Public Transit, Recreation Nearby, Shopping |
|
Sewer
|
Municipal Sewage System |
|
SizeIrregular
|
* Ft X * Ft |
|
SizeTotalText
|
* Ft X * Ft |
|
ZoningDescription
|
Residential |
Rooms
| Level |
Type |
Length |
Width |
Dimensions |
|
Main Level |
Living Room/dining Room |
|
|
21'5" x 12'1" |
|
Main Level |
Kitchen |
|
|
12'3" x 10'4" |
|
Main Level |
Primary Bedroom |
|
|
12'3" x 9'8" |
|
Main Level |
Bedroom |
|
|
12'3" x 9'4" |
|
Main Level |
Bedroom |
|
|
12'3" x 8'6" |
|
Main Level |
4pc Bathroom |
|
|
6'4" x 6'0" |
https://www.realtor.ca/real-estate/27497196/2099-walkley-road-unit2-ottawa-urbandale






























