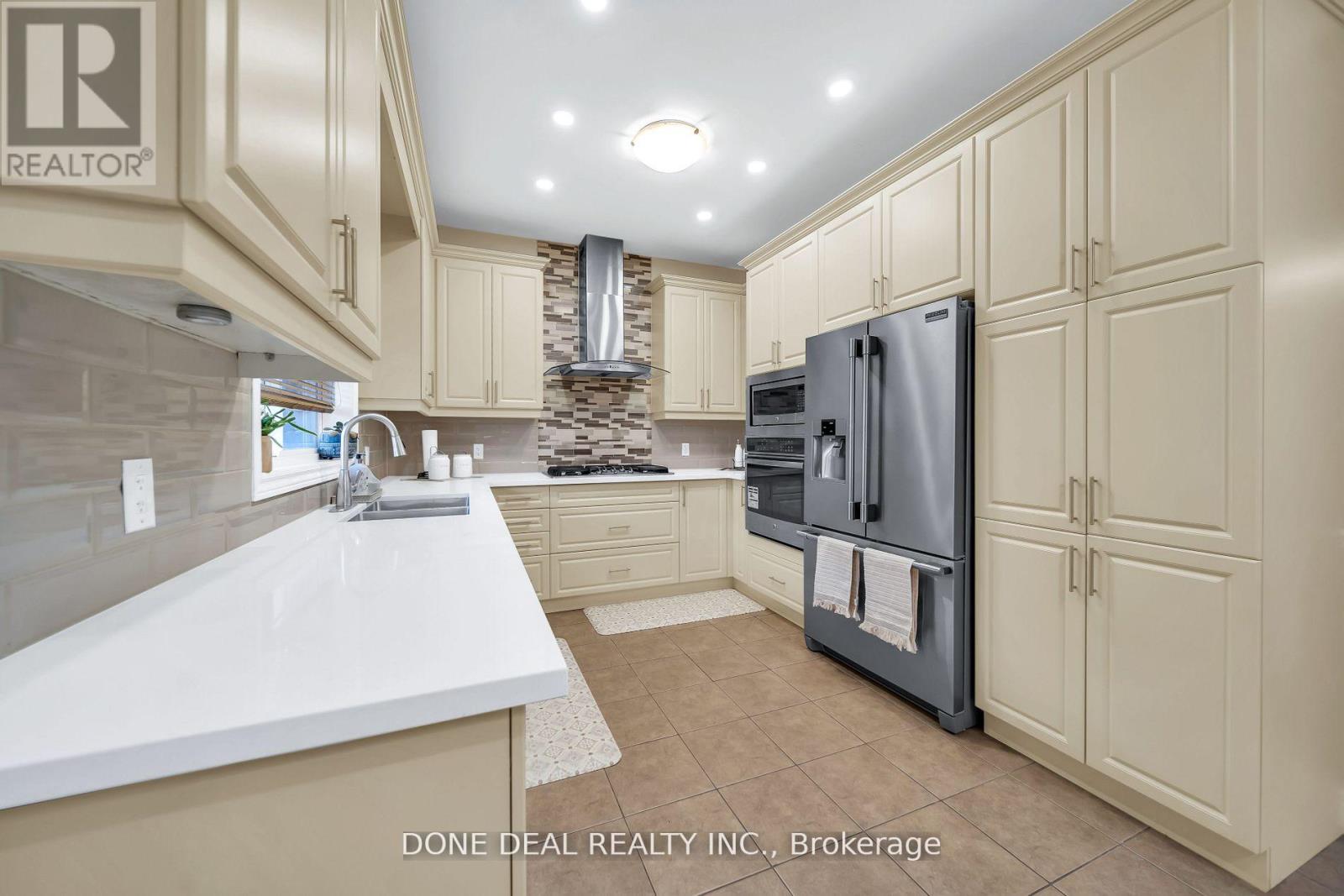6 Bedroom
5 Bathroom
2500 - 3000 sqft
Fireplace
Central Air Conditioning, Air Exchanger
Forced Air
$1,299,995
Welcome to this exquisite 4+2 bedroom home with a LEGAL SECOND-DWELLING BASEMENT APARTMENT and 5 bathrooms, situated on an oversized 45-ft wide CORNER lot much larger than most homes in the area! Located in the highly sought-after Summit Park community, close to top-rated schools, shopping, and amenities. Step through grand double doors into a space that boasts high-end finishes, 9' ceilings, and a bright open-concept layout. Features include a stunning living area with soaring 17' ceilings, formal dining, cozy family room, and an eat-in kitchen with quartz countertops, stylish backsplash, S/S built-in appliances, and ample cabinetry. Upstairs offers 4 spacious bedrooms, plus a loft and 3 full baths. The fully finished LEGAL second-dwelling basement apartment has a separate entrance, 2 large bedrooms, 2 dens, and a 3-pc bath. Currently leased month-to-month to a cooperative tenant paying $2200/month willing to stay or leave. Potential to rent for $2500+. Fully fenced backyard perfect for summer enjoyment! (id:49269)
Property Details
|
MLS® Number
|
X12064986 |
|
Property Type
|
Single Family |
|
Community Name
|
Hannon |
|
AmenitiesNearBy
|
Schools, Park |
|
Features
|
Irregular Lot Size, Sump Pump |
|
ParkingSpaceTotal
|
6 |
Building
|
BathroomTotal
|
5 |
|
BedroomsAboveGround
|
4 |
|
BedroomsBelowGround
|
2 |
|
BedroomsTotal
|
6 |
|
Age
|
6 To 15 Years |
|
Amenities
|
Fireplace(s) |
|
Appliances
|
Water Heater, Blinds, Dishwasher, Dryer, Garage Door Opener, Two Stoves, Two Washers, Two Refrigerators |
|
BasementFeatures
|
Apartment In Basement, Separate Entrance |
|
BasementType
|
N/a |
|
ConstructionStyleAttachment
|
Detached |
|
CoolingType
|
Central Air Conditioning, Air Exchanger |
|
ExteriorFinish
|
Brick |
|
FireplacePresent
|
Yes |
|
FireplaceTotal
|
1 |
|
FireplaceType
|
Insert |
|
FoundationType
|
Concrete, Poured Concrete |
|
HalfBathTotal
|
1 |
|
HeatingFuel
|
Natural Gas |
|
HeatingType
|
Forced Air |
|
StoriesTotal
|
2 |
|
SizeInterior
|
2500 - 3000 Sqft |
|
Type
|
House |
|
UtilityWater
|
Municipal Water |
Parking
Land
|
Acreage
|
No |
|
LandAmenities
|
Schools, Park |
|
Sewer
|
Sanitary Sewer |
|
SizeDepth
|
98 Ft ,9 In |
|
SizeFrontage
|
42 Ft |
|
SizeIrregular
|
42 X 98.8 Ft |
|
SizeTotalText
|
42 X 98.8 Ft|under 1/2 Acre |
Rooms
| Level |
Type |
Length |
Width |
Dimensions |
|
Second Level |
Bedroom 3 |
3.96 m |
3.35 m |
3.96 m x 3.35 m |
|
Second Level |
Bedroom 4 |
3.96 m |
3.35 m |
3.96 m x 3.35 m |
|
Second Level |
Bathroom |
|
|
Measurements not available |
|
Second Level |
Loft |
|
|
Measurements not available |
|
Second Level |
Bedroom |
3.96 m |
5.18 m |
3.96 m x 5.18 m |
|
Second Level |
Bedroom 2 |
3.96 m |
3.35 m |
3.96 m x 3.35 m |
|
Basement |
Bedroom |
3.05 m |
3.05 m |
3.05 m x 3.05 m |
|
Basement |
Bedroom 2 |
3.05 m |
3 m |
3.05 m x 3 m |
|
Basement |
Kitchen |
3.05 m |
3.05 m |
3.05 m x 3.05 m |
|
Basement |
Bathroom |
|
|
Measurements not available |
|
Basement |
Den |
|
|
Measurements not available |
|
Basement |
Den |
|
|
Measurements not available |
|
Basement |
Living Room |
|
|
Measurements not available |
|
Basement |
Laundry Room |
|
1 m |
Measurements not available x 1 m |
|
Ground Level |
Family Room |
4.27 m |
6.1 m |
4.27 m x 6.1 m |
|
Ground Level |
Library |
3.35 m |
3.96 m |
3.35 m x 3.96 m |
|
Ground Level |
Dining Room |
4.27 m |
3.35 m |
4.27 m x 3.35 m |
|
Ground Level |
Eating Area |
3.05 m |
4.27 m |
3.05 m x 4.27 m |
|
Ground Level |
Laundry Room |
|
|
Measurements not available |
|
Ground Level |
Kitchen |
3.35 m |
3.05 m |
3.35 m x 3.05 m |
Utilities
https://www.realtor.ca/real-estate/28127429/21-bellagio-avenue-hamilton-hannon-hannon









































