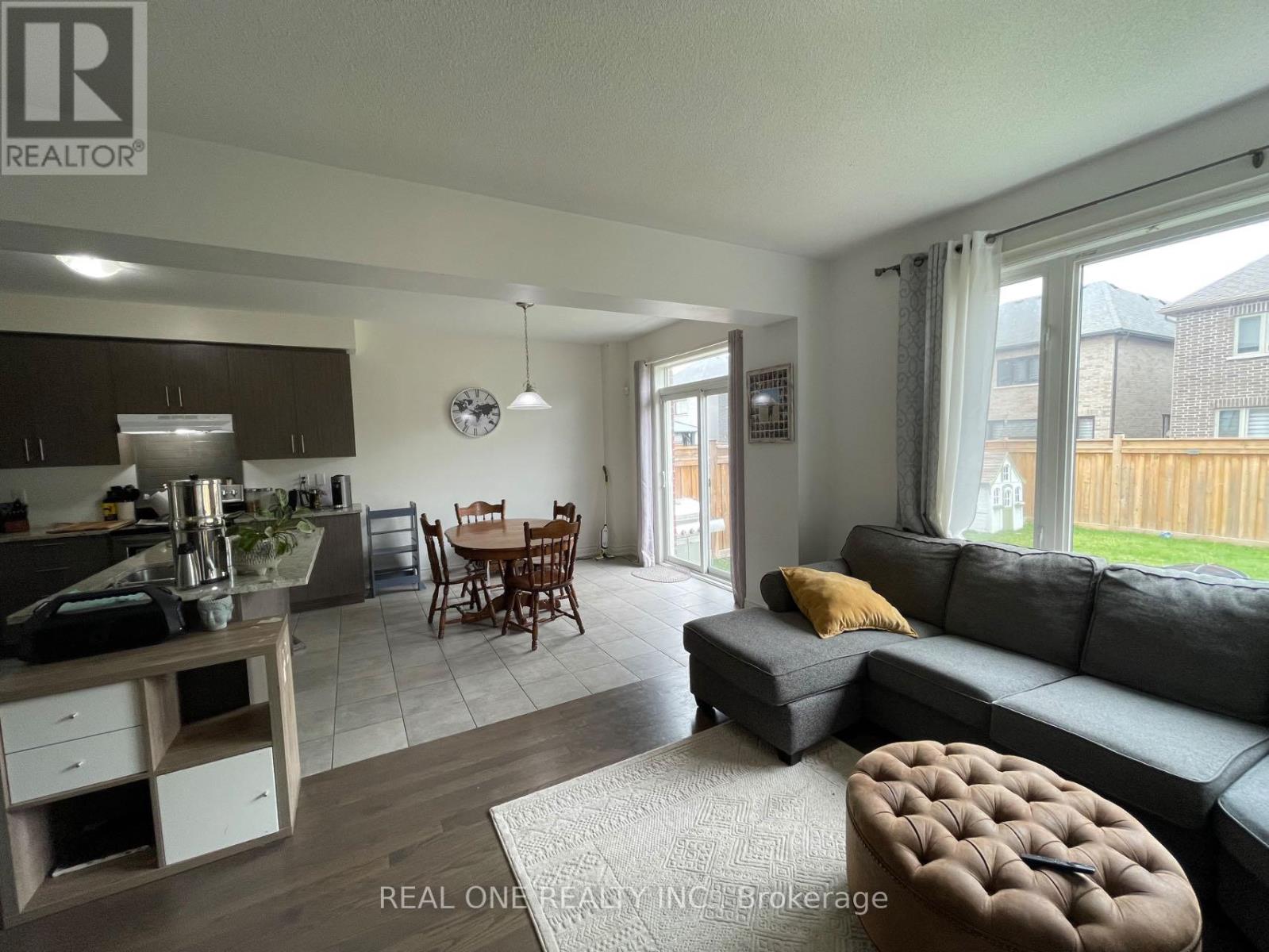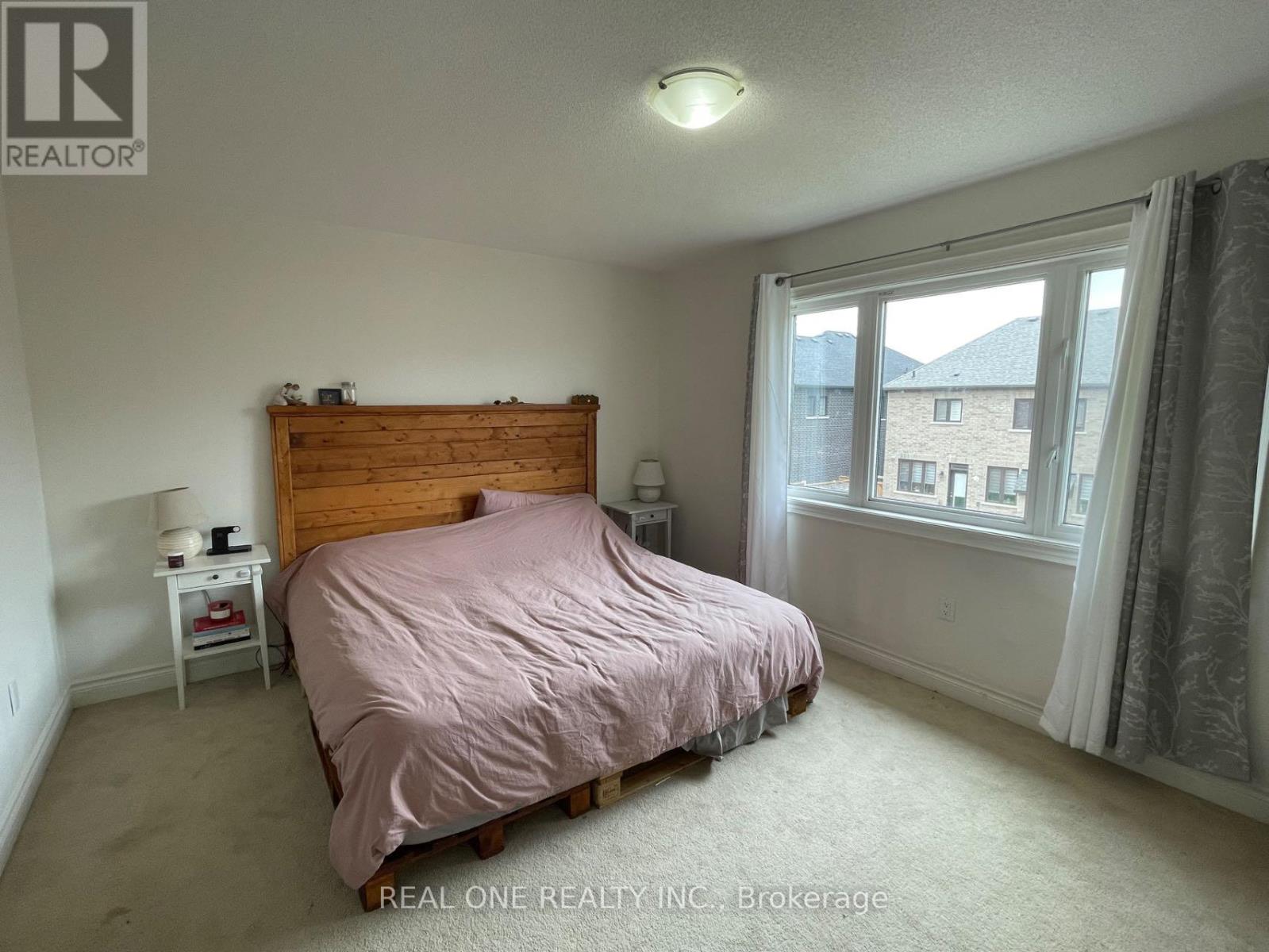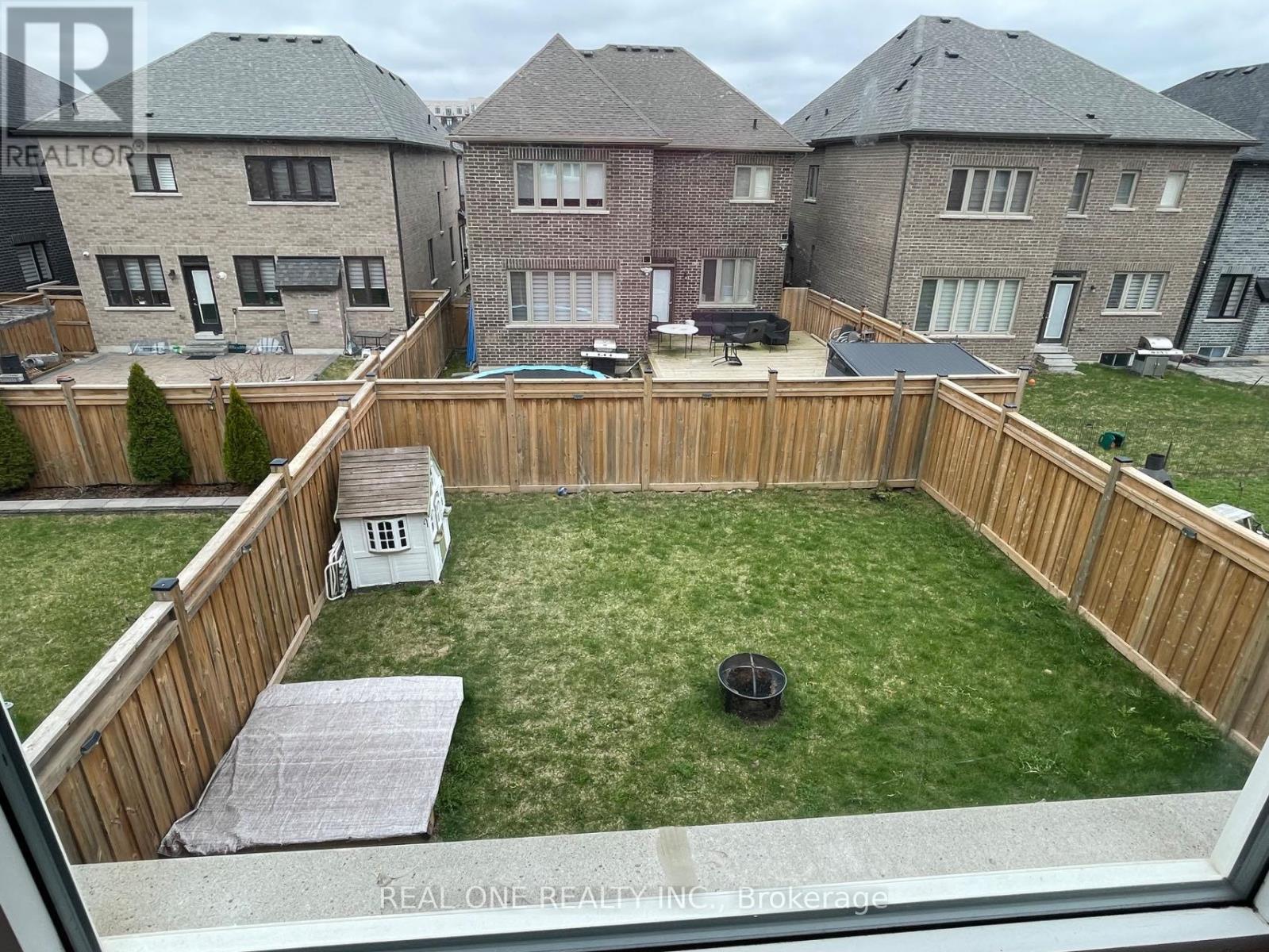416-218-8800
admin@hlfrontier.com
21 Festival Court East Gwillimbury (Sharon), Ontario L9N 0N8
4 Bedroom
3 Bathroom
Fireplace
Central Air Conditioning
Forced Air
$3,300 Monthly
Bright 4 Bedroom Detached House in Sought-after Sharon Village. Located in Private Court Surrounded By Ravine Land. Minutes Drive to Hwy 404, Go Train, Costco, Upper Canada Mall, School & Hospital. Open concept W/9' Ceiling On Main. Kitchen W/ Granite Counter And S/S Appliance. Breakfast Bar W/ Island. Large Modern Shower Room. Oak Staircase With Iron Railing. Garage With Electric Garage Door Opener. Large Outdoor Parking. Fenced backyard. Central Air Conditioning (id:49269)
Property Details
| MLS® Number | N12122743 |
| Property Type | Single Family |
| Community Name | Sharon |
| ParkingSpaceTotal | 3 |
Building
| BathroomTotal | 3 |
| BedroomsAboveGround | 4 |
| BedroomsTotal | 4 |
| Age | 6 To 15 Years |
| Appliances | Garage Door Opener Remote(s), Dishwasher, Dryer, Stove, Washer, Refrigerator |
| BasementDevelopment | Unfinished |
| BasementType | N/a (unfinished) |
| ConstructionStyleAttachment | Detached |
| CoolingType | Central Air Conditioning |
| ExteriorFinish | Brick, Stone |
| FireplacePresent | Yes |
| FlooringType | Hardwood, Ceramic, Carpeted |
| FoundationType | Concrete |
| HalfBathTotal | 1 |
| HeatingFuel | Natural Gas |
| HeatingType | Forced Air |
| StoriesTotal | 2 |
| Type | House |
| UtilityWater | Municipal Water |
Parking
| Garage |
Land
| Acreage | No |
| FenceType | Fully Fenced |
| Sewer | Sanitary Sewer |
Rooms
| Level | Type | Length | Width | Dimensions |
|---|---|---|---|---|
| Second Level | Primary Bedroom | 3.58 m | 4.45 m | 3.58 m x 4.45 m |
| Second Level | Bedroom 2 | 4.66 m | 3.33 m | 4.66 m x 3.33 m |
| Second Level | Bedroom 3 | 3.36 m | 3.8 m | 3.36 m x 3.8 m |
| Second Level | Bedroom 4 | 3 m | 3.38 m | 3 m x 3.38 m |
| Ground Level | Living Room | 3.66 m | 3.71 m | 3.66 m x 3.71 m |
| Ground Level | Family Room | 4.11 m | 3.94 m | 4.11 m x 3.94 m |
| Ground Level | Eating Area | 3.15 m | 3.35 m | 3.15 m x 3.35 m |
| Ground Level | Kitchen | 3.02 m | 3.35 m | 3.02 m x 3.35 m |
https://www.realtor.ca/real-estate/28256889/21-festival-court-east-gwillimbury-sharon-sharon
Interested?
Contact us for more information























