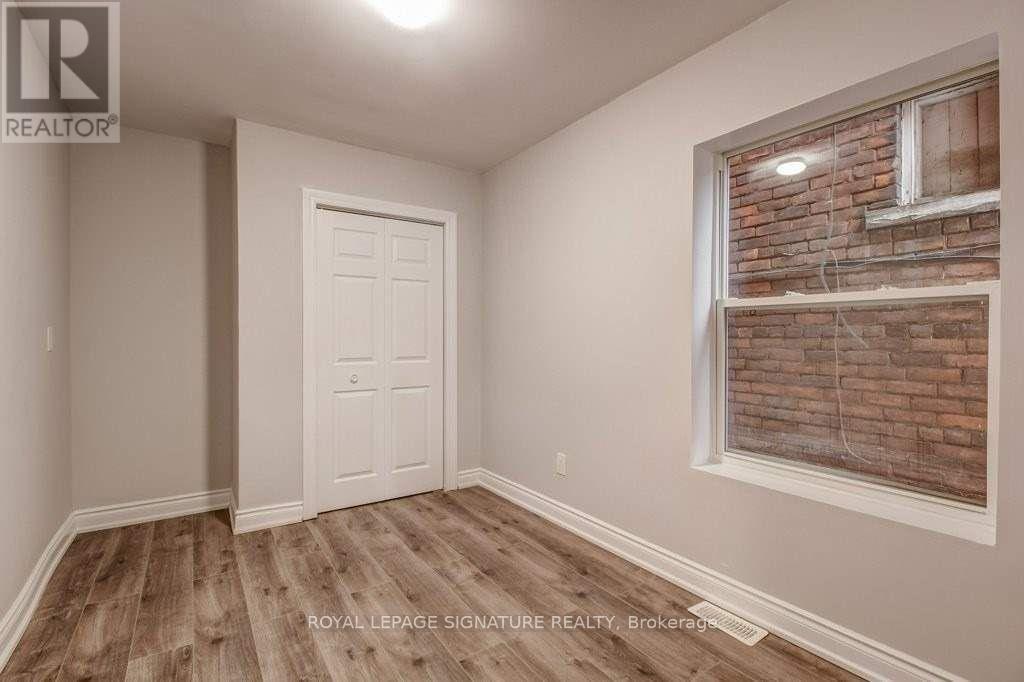4 Bedroom
2 Bathroom
1500 - 2000 sqft
Forced Air
$2,000 Monthly
Welcome to 21 Fife Street (Upper) a spacious and stylish 4-bedroom, 2-bath upper-level unit located in the heart of Hamilton's vibrant Gibson neighbourhood. Spanning the second and third floors of this well-maintained home, this updated residence blends historic charm with modern comfort, perfect for professionals, families, or students seeking space, convenience, and lifestyle. Step into a bright and refreshed interior with neutral finishes, large windows, and a thoughtful layout offering 4 full bedrooms and 2 renovated 4-piece bathrooms ideal for shared living or those needing extra work-from-home space. The updated kitchen is equipped for everyday function, while a walkout to a private second-floor sundeck offers a perfect spot for morning coffee or evening unwind. Located just steps to public transit, parks, schools, and essential amenities, this home is positioned in the up-and-coming Gibson community known for its character homes, walkable streets, and growing arts and culinary scene. With nearby bike lanes and easy access to downtown Hamilton, the location checks all the boxes for urban living with a residential feel. Additional features include:? One outdoor parking space? On-site shared laundry in basement? Separately metered hydro, Tenant to cover hydro and a portion of water & gas bills. Enjoy peace of mind in a well-managed home in one of Hamilton's most promising neighbourhoods. Book your private viewing today and discover all that 21 Fife Street Upper has to offer! (id:49269)
Property Details
|
MLS® Number
|
X12193345 |
|
Property Type
|
Multi-family |
|
Community Name
|
Gibson |
|
AmenitiesNearBy
|
Park, Public Transit, Schools |
|
CommunityFeatures
|
Community Centre |
|
ParkingSpaceTotal
|
1 |
|
Structure
|
Deck, Porch |
Building
|
BathroomTotal
|
2 |
|
BedroomsAboveGround
|
4 |
|
BedroomsTotal
|
4 |
|
Amenities
|
Separate Electricity Meters |
|
Appliances
|
Water Heater - Tankless, Dryer, Range, Stove, Washer, Refrigerator |
|
BasementType
|
Partial |
|
ExteriorFinish
|
Brick |
|
FireProtection
|
Smoke Detectors |
|
FlooringType
|
Tile, Laminate |
|
HeatingFuel
|
Natural Gas |
|
HeatingType
|
Forced Air |
|
StoriesTotal
|
3 |
|
SizeInterior
|
1500 - 2000 Sqft |
|
Type
|
Duplex |
|
UtilityWater
|
Municipal Water |
Parking
Land
|
Acreage
|
No |
|
FenceType
|
Fenced Yard |
|
LandAmenities
|
Park, Public Transit, Schools |
|
Sewer
|
Sanitary Sewer |
Rooms
| Level |
Type |
Length |
Width |
Dimensions |
|
Second Level |
Kitchen |
3.03 m |
2.99 m |
3.03 m x 2.99 m |
|
Second Level |
Living Room |
3.14 m |
2.98 m |
3.14 m x 2.98 m |
|
Second Level |
Bedroom |
3.99 m |
2.9 m |
3.99 m x 2.9 m |
|
Second Level |
Bedroom 2 |
2.99 m |
2.99 m |
2.99 m x 2.99 m |
|
Third Level |
Bedroom 3 |
3.33 m |
3.26 m |
3.33 m x 3.26 m |
|
Third Level |
Bedroom 4 |
3.1 m |
2.9 m |
3.1 m x 2.9 m |
https://www.realtor.ca/real-estate/28410559/21-fife-street-hamilton-gibson-gibson















