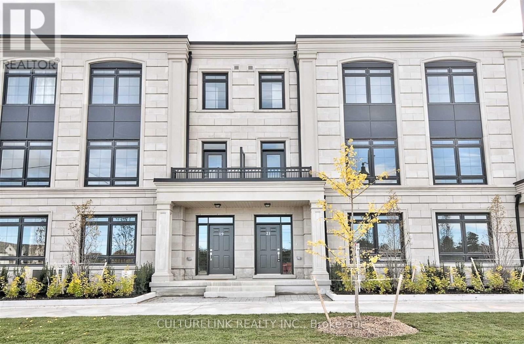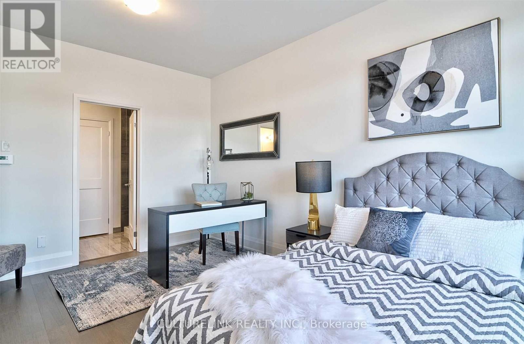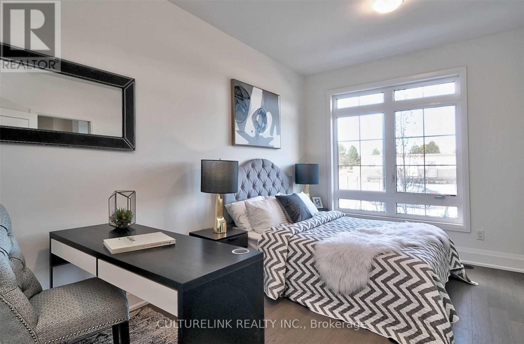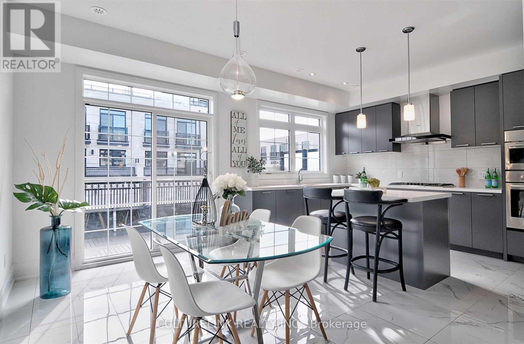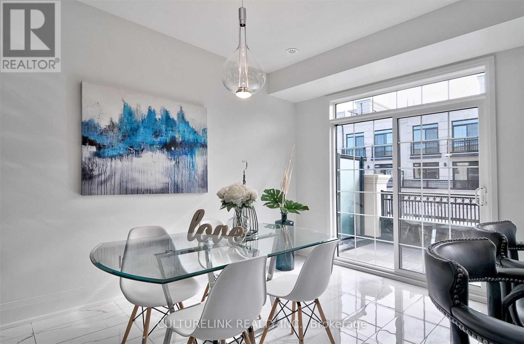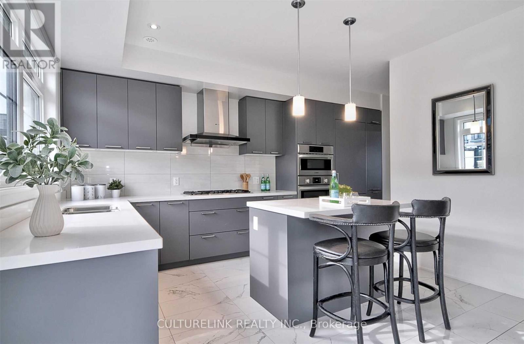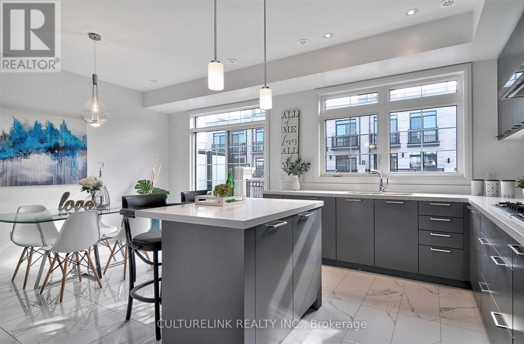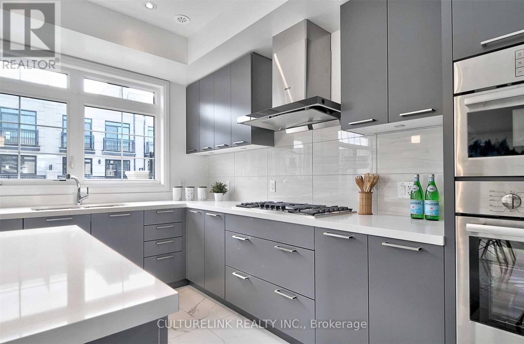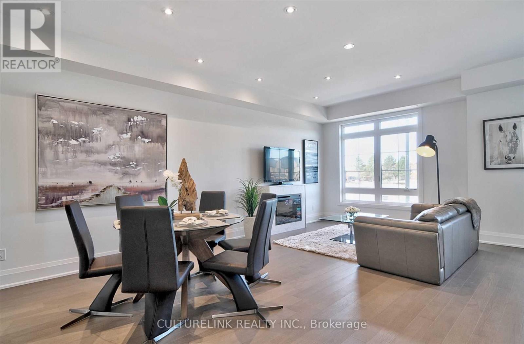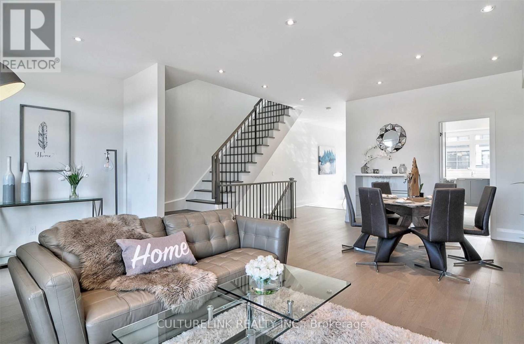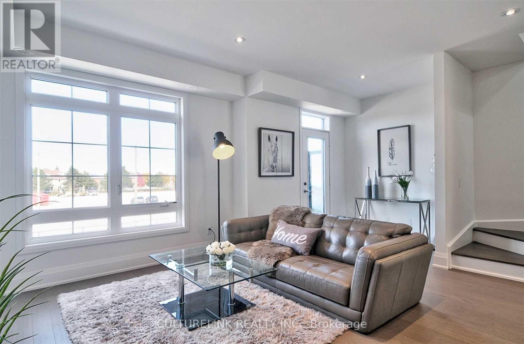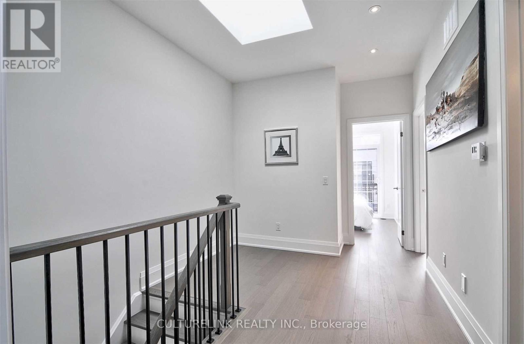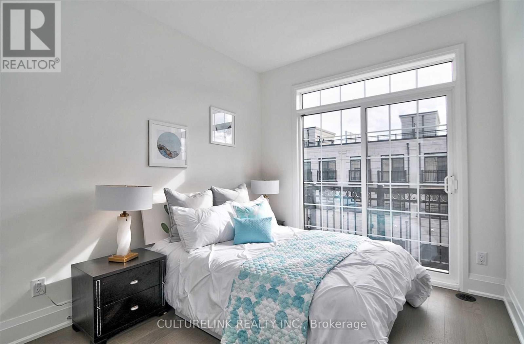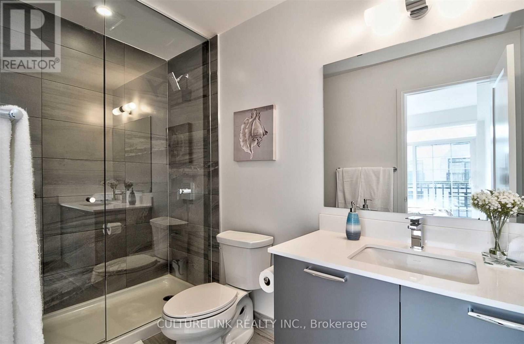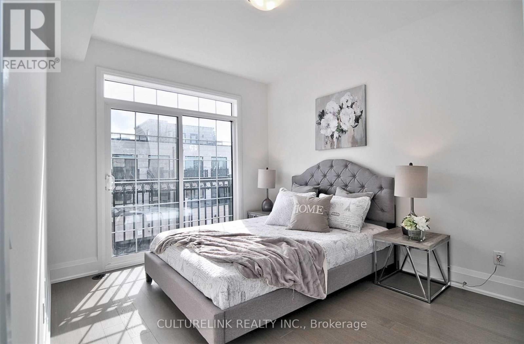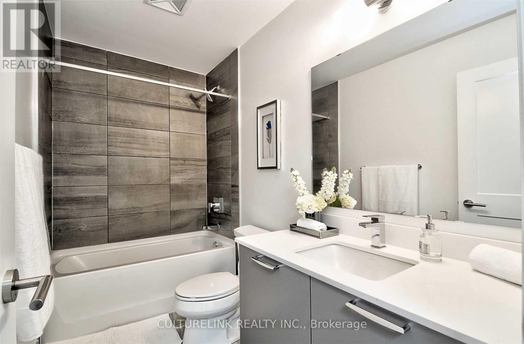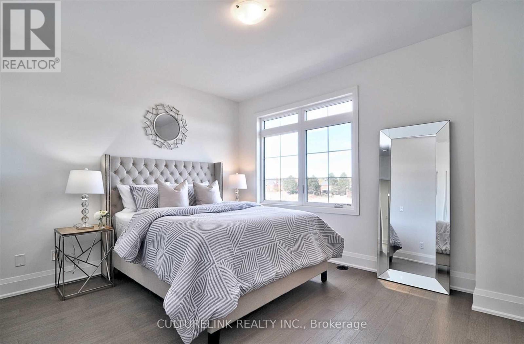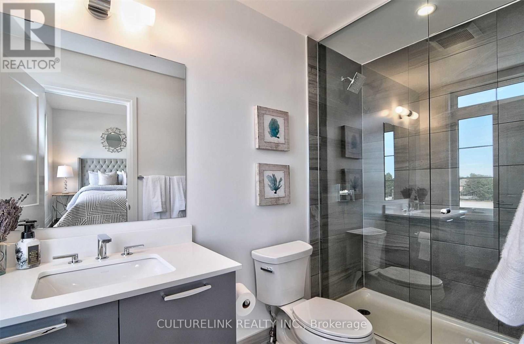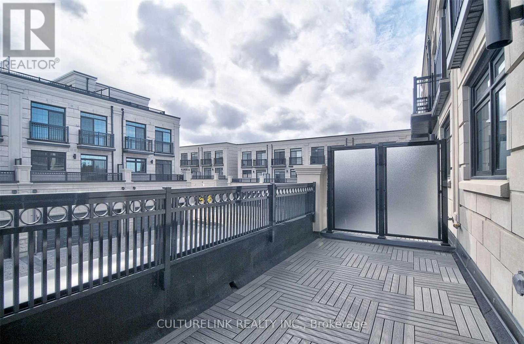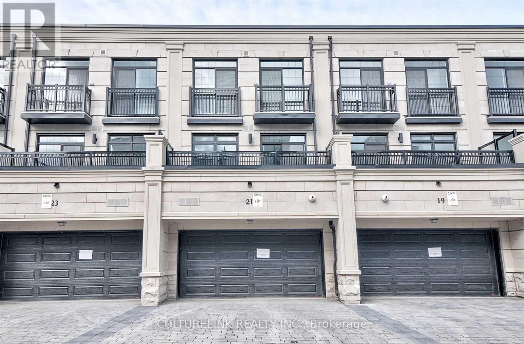21 Frank Charlton Ave Markham, Ontario L3R 1L3
$1,780,000Maintenance, Parcel of Tied Land
$190.94 Monthly
Maintenance, Parcel of Tied Land
$190.94 MonthlyRARE FIND! Unparalleled Townhome Redefining Luxury Living. This Townhouse Located In The Heart Of Markham, ""Unionville Gardens"". Spacious & Functional Layout With No Wasted Space, Over 2,500 Sq.Ft. of Living Space including Finished Basement. This Gorgeous 4 Bedroom Home Offers 2 Car Garage, Driveway, and 6 Bathrooms. Sun Drenched Home located in Quiet Neighborhood capable of enjoying the Balcony Spaces & Terrace. Large Windows, High Ceilings, Skylight On Third Floor, Modern Kitchen With Island, Quartz Countertops, Open Concept Breakfast Area W/O To Terrace - A MUST SEE. Minutes to Unionville High School, Downtown Markham, Highway 404 & 407. Groceries, Restaurants, Parks, & More! (id:49269)
Property Details
| MLS® Number | N8220650 |
| Property Type | Single Family |
| Community Name | Unionville |
| Parking Space Total | 4 |
Building
| Bathroom Total | 6 |
| Bedrooms Above Ground | 4 |
| Bedrooms Total | 4 |
| Basement Development | Finished |
| Basement Type | N/a (finished) |
| Construction Style Attachment | Attached |
| Cooling Type | Central Air Conditioning |
| Exterior Finish | Concrete |
| Fireplace Present | Yes |
| Heating Fuel | Electric |
| Heating Type | Heat Pump |
| Stories Total | 3 |
| Type | Row / Townhouse |
Parking
| Garage |
Land
| Acreage | No |
| Size Irregular | 19.85 X 77.03 Ft |
| Size Total Text | 19.85 X 77.03 Ft |
Rooms
| Level | Type | Length | Width | Dimensions |
|---|---|---|---|---|
| Second Level | Living Room | 5.52 m | 6.7 m | 5.52 m x 6.7 m |
| Second Level | Dining Room | 5.52 m | 6.7 m | 5.52 m x 6.7 m |
| Second Level | Kitchen | 2.47 m | 3.69 m | 2.47 m x 3.69 m |
| Second Level | Eating Area | 2.78 m | 3.69 m | 2.78 m x 3.69 m |
| Third Level | Primary Bedroom | 4.15 m | 3.32 m | 4.15 m x 3.32 m |
| Third Level | Bedroom 2 | 2.93 m | 3.38 m | 2.93 m x 3.38 m |
| Third Level | Bedroom 3 | 2.74 m | 3.05 m | 2.74 m x 3.05 m |
| Basement | Recreational, Games Room | 5.52 m | 4.69 m | 5.52 m x 4.69 m |
| Ground Level | Bedroom 4 | 3.54 m | 4.88 m | 3.54 m x 4.88 m |
https://www.realtor.ca/real-estate/26731425/21-frank-charlton-ave-markham-unionville
Interested?
Contact us for more information

