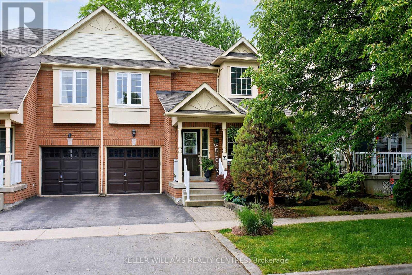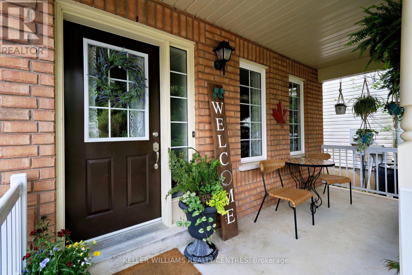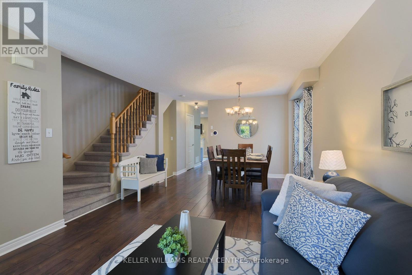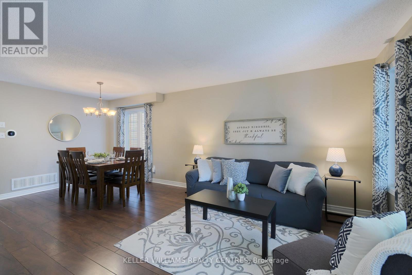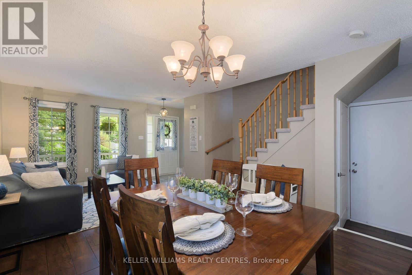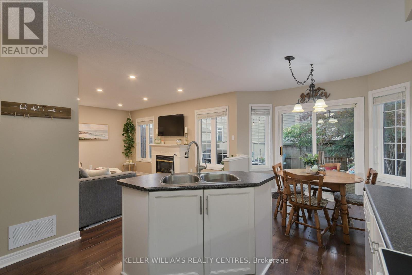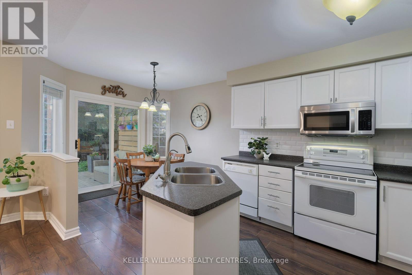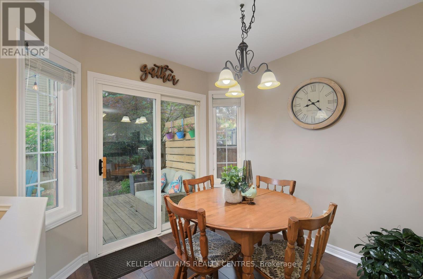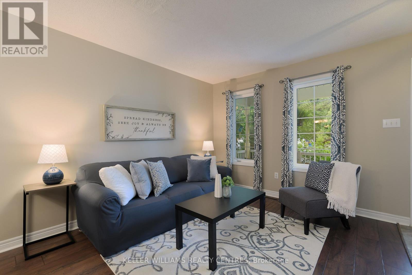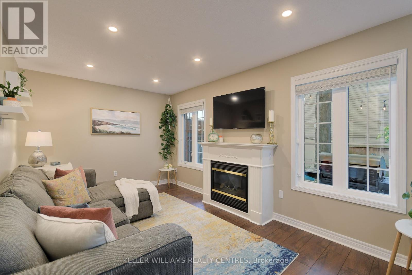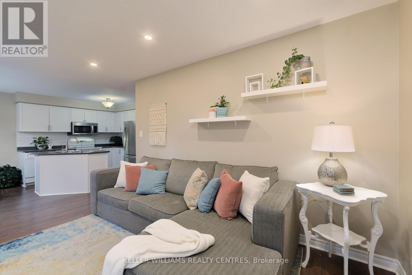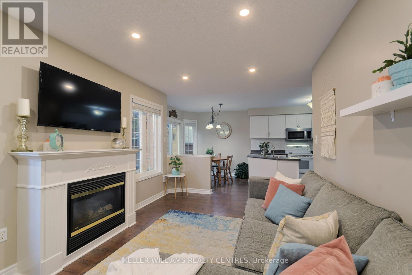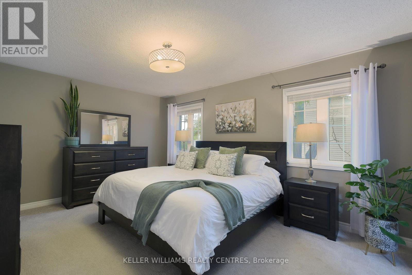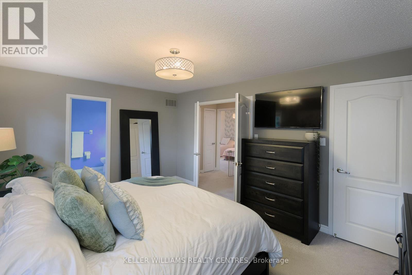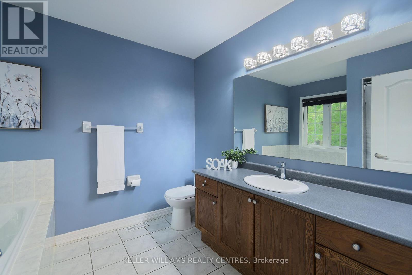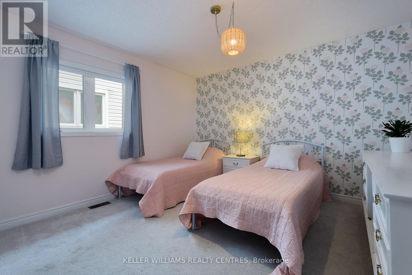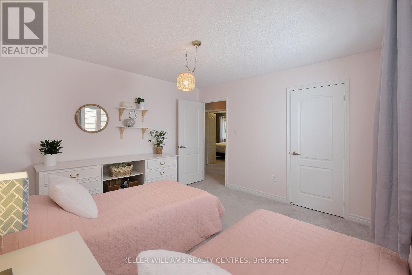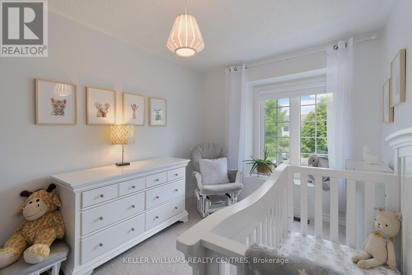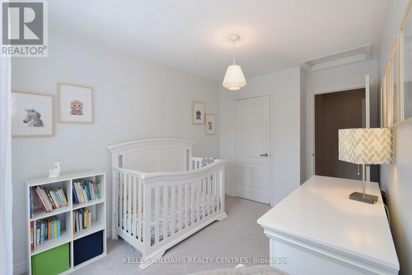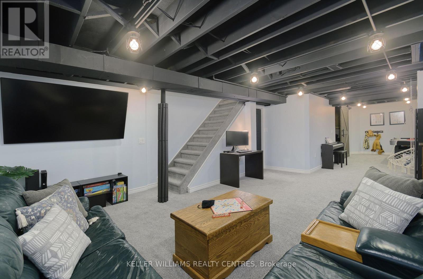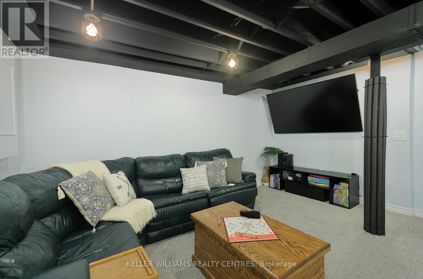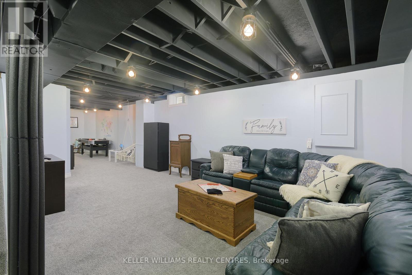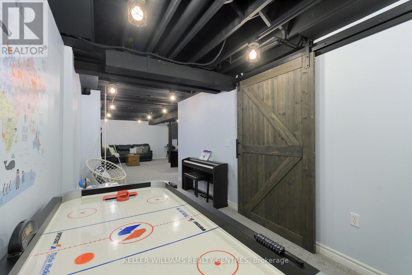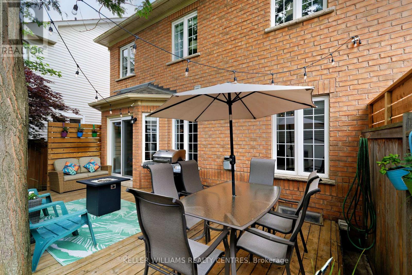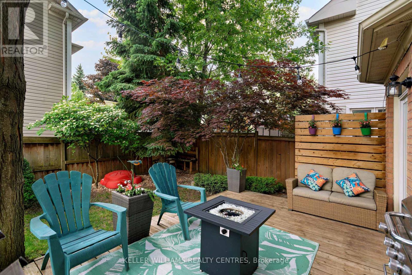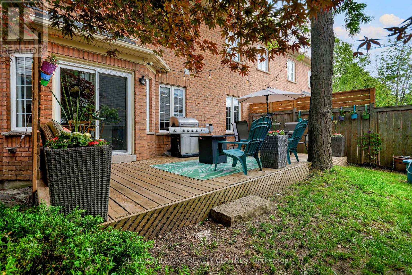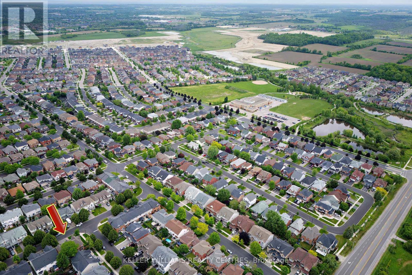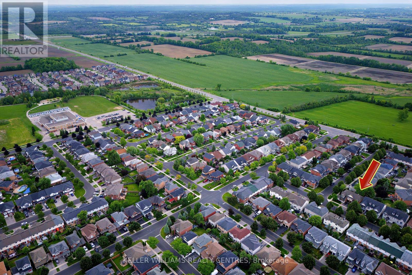3 Bedroom
3 Bathroom
1500 - 2000 sqft
Fireplace
Central Air Conditioning
Forced Air
$810,000
Discover stylish comfort and smart design in this beautifully maintained home, perfectly situated in the sought-after Simcoe Landing community. The functional, open-concept main floor is ideal for both everyday living and entertaining, with generous living spaces and an inviting layout.At the heart of the home lies a bright eat-in kitchen, complete with a breakfast bar that seamlessly flows into a sun-filled family room. Large windows and a cozy gas fireplace create a warm and welcoming atmosphere. Step outside to a private backyard oasis featuring a generous deck perfect for outdoor dining or simply relaxing in the fresh air.Upstairs, the light-filled primary suite features a walk-in closet and a 4-piece ensuite with a separate walk in shower and a relaxing tub. All bedrooms are well-proportioned and connected by a wide, open hallway that adds to the home's spacious feel.The finished basement extends your living space with a large recreation area, ideal for a playroom, or gym, plus a separate laundry and storage room for added convenience.Located just minutes from excellent schools, scenic parks and trails, the lakefront, shopping, dining, major highways, and more this home truly offers the best of comfort and convenience. (id:49269)
Property Details
|
MLS® Number
|
N12214468 |
|
Property Type
|
Single Family |
|
Community Name
|
Keswick South |
|
EquipmentType
|
Water Heater |
|
ParkingSpaceTotal
|
2 |
|
RentalEquipmentType
|
Water Heater |
Building
|
BathroomTotal
|
3 |
|
BedroomsAboveGround
|
3 |
|
BedroomsTotal
|
3 |
|
Age
|
16 To 30 Years |
|
Amenities
|
Fireplace(s) |
|
Appliances
|
Water Softener, Dishwasher, Dryer, Stove, Washer, Refrigerator |
|
BasementDevelopment
|
Partially Finished |
|
BasementType
|
N/a (partially Finished) |
|
ConstructionStyleAttachment
|
Semi-detached |
|
CoolingType
|
Central Air Conditioning |
|
ExteriorFinish
|
Brick |
|
FireplacePresent
|
Yes |
|
FireplaceTotal
|
1 |
|
FlooringType
|
Laminate |
|
FoundationType
|
Poured Concrete |
|
HalfBathTotal
|
1 |
|
HeatingFuel
|
Natural Gas |
|
HeatingType
|
Forced Air |
|
StoriesTotal
|
2 |
|
SizeInterior
|
1500 - 2000 Sqft |
|
Type
|
House |
|
UtilityWater
|
Municipal Water |
Parking
Land
|
Acreage
|
No |
|
Sewer
|
Sanitary Sewer |
|
SizeDepth
|
82 Ft ,1 In |
|
SizeFrontage
|
30 Ft |
|
SizeIrregular
|
30 X 82.1 Ft |
|
SizeTotalText
|
30 X 82.1 Ft |
Rooms
| Level |
Type |
Length |
Width |
Dimensions |
|
Second Level |
Primary Bedroom |
3.51 m |
4.73 m |
3.51 m x 4.73 m |
|
Second Level |
Bedroom 2 |
3.35 m |
3.35 m |
3.35 m x 3.35 m |
|
Second Level |
Bedroom 3 |
2.29 m |
3.35 m |
2.29 m x 3.35 m |
|
Basement |
Recreational, Games Room |
4.27 m |
11.6 m |
4.27 m x 11.6 m |
|
Main Level |
Living Room |
6.1 m |
3.81 m |
6.1 m x 3.81 m |
|
Main Level |
Dining Room |
6.1 m |
3.81 m |
6.1 m x 3.81 m |
|
Main Level |
Kitchen |
2.74 m |
2.44 m |
2.74 m x 2.44 m |
|
Main Level |
Eating Area |
2.44 m |
2.44 m |
2.44 m x 2.44 m |
|
Main Level |
Family Room |
2.9 m |
4.88 m |
2.9 m x 4.88 m |
Utilities
|
Cable
|
Available |
|
Electricity
|
Installed |
|
Sewer
|
Installed |
https://www.realtor.ca/real-estate/28455488/21-glasgow-crescent-georgina-keswick-south-keswick-south

