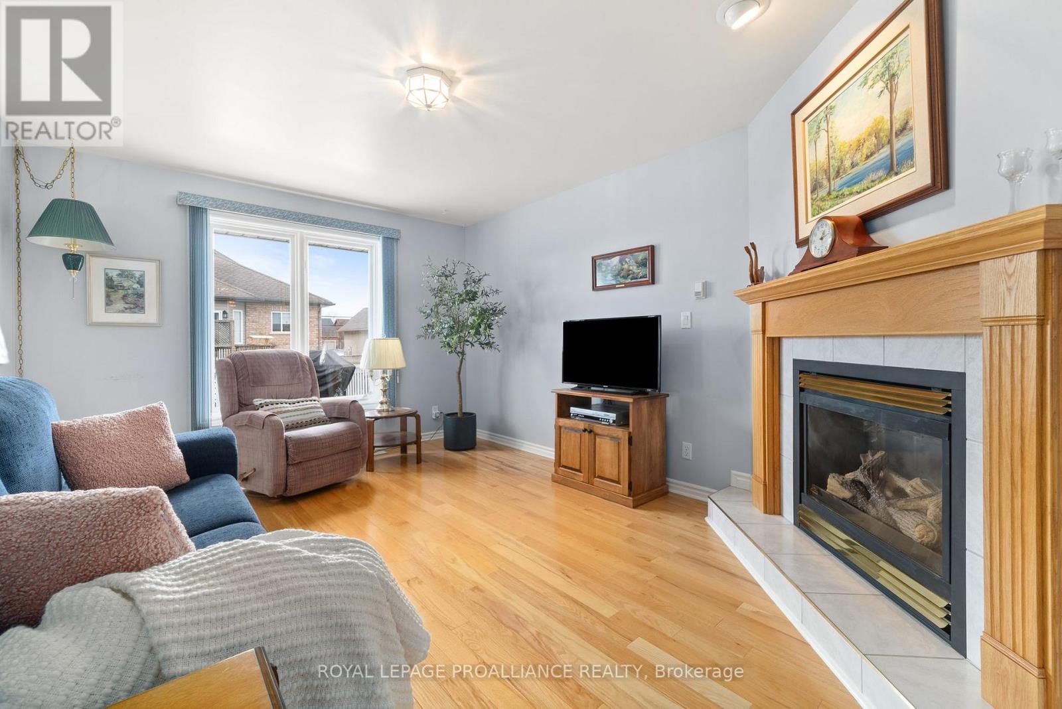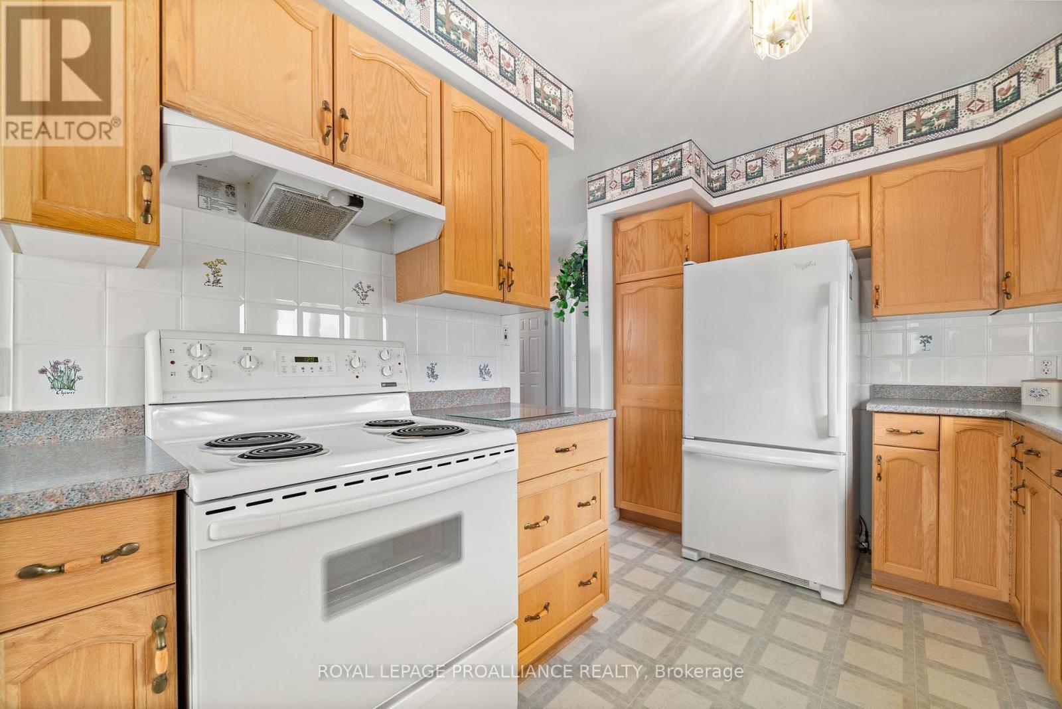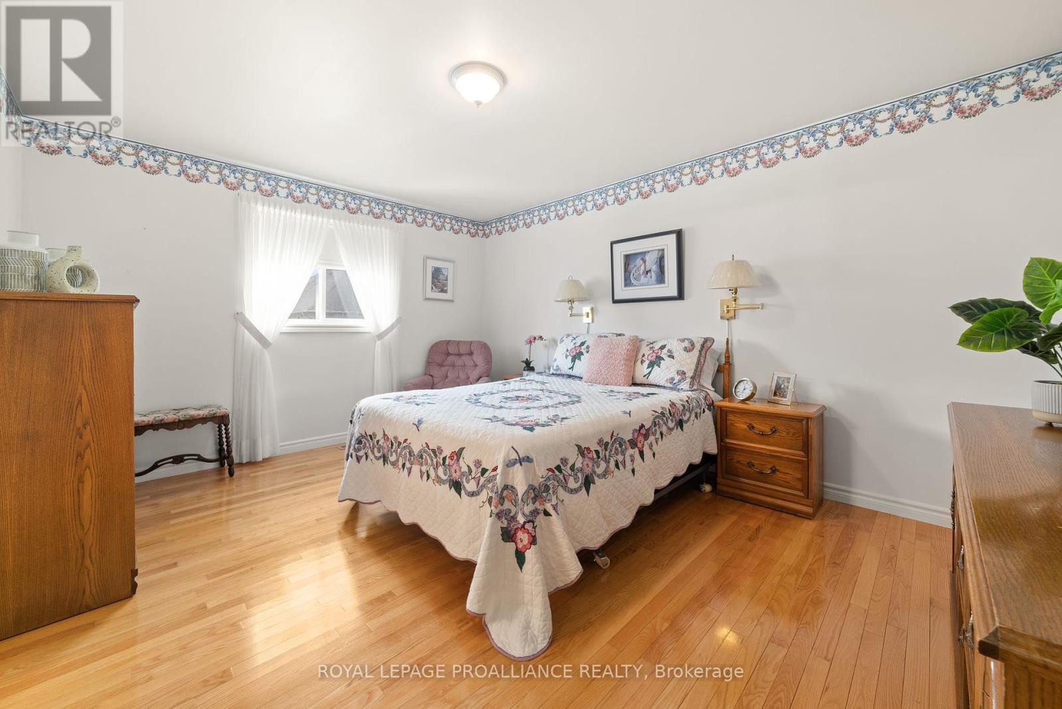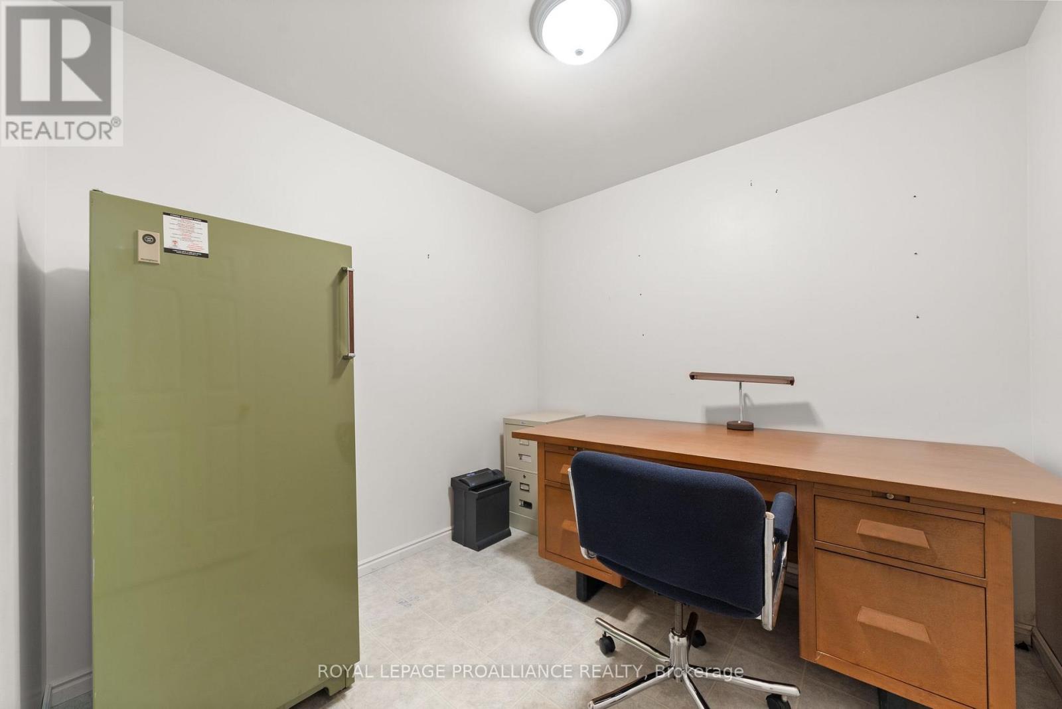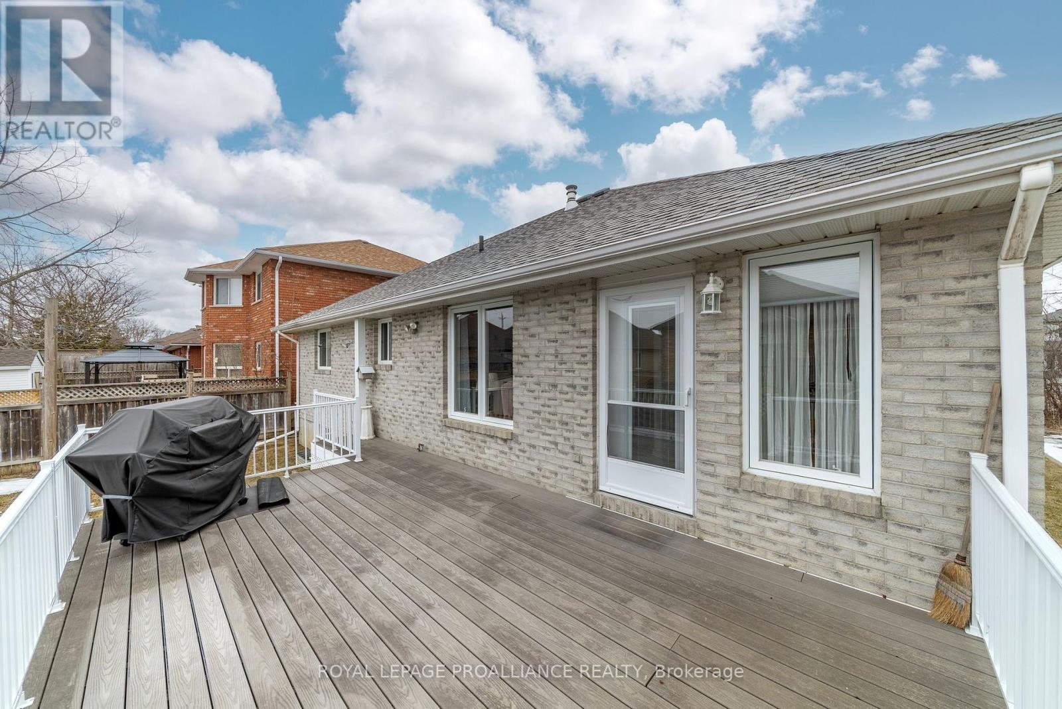4 Bedroom
3 Bathroom
1500 - 2000 sqft
Bungalow
Fireplace
Central Air Conditioning, Air Exchanger
Forced Air
Lawn Sprinkler
$629,900
Nestled in the West End, this brick bungalow offers 2+2 bedrooms and 2.5 baths, the home spans 1518 square feet on the main level. The property is ideally located within walking distance to schools, shopping, and scenic walking paths, while Zwicks Park and the picturesque Waterfront Trail are just a short drive away, perfect for outdoor enthusiasts. While the home boasts great bones and a roof that's approx. seven years old, it could benefit from some updating to truly make it your own. Outside, enjoy a private retreat with a composite deck, a gas BBQ hookup, a full sprinkler system, and a shed for added toy storage. This peaceful, well-located home offers endless potential for those looking to personalize a space in a desirable area. (id:49269)
Open House
This property has open houses!
Starts at:
1:00 pm
Ends at:
2:30 pm
Property Details
|
MLS® Number
|
X12017897 |
|
Property Type
|
Single Family |
|
Community Name
|
Belleville Ward |
|
EquipmentType
|
Water Heater |
|
Features
|
Level |
|
ParkingSpaceTotal
|
6 |
|
RentalEquipmentType
|
Water Heater |
|
Structure
|
Deck |
Building
|
BathroomTotal
|
3 |
|
BedroomsAboveGround
|
2 |
|
BedroomsBelowGround
|
2 |
|
BedroomsTotal
|
4 |
|
Age
|
16 To 30 Years |
|
Amenities
|
Fireplace(s) |
|
Appliances
|
Garage Door Opener Remote(s), Dishwasher, Dryer, Freezer, Garage Door Opener, Microwave, Stove, Washer, Window Coverings, Refrigerator |
|
ArchitecturalStyle
|
Bungalow |
|
BasementDevelopment
|
Finished |
|
BasementType
|
Full (finished) |
|
ConstructionStyleAttachment
|
Detached |
|
CoolingType
|
Central Air Conditioning, Air Exchanger |
|
ExteriorFinish
|
Brick |
|
FireplacePresent
|
Yes |
|
FireplaceTotal
|
1 |
|
FoundationType
|
Concrete |
|
HalfBathTotal
|
1 |
|
HeatingFuel
|
Natural Gas |
|
HeatingType
|
Forced Air |
|
StoriesTotal
|
1 |
|
SizeInterior
|
1500 - 2000 Sqft |
|
Type
|
House |
|
UtilityWater
|
Municipal Water |
Parking
Land
|
Acreage
|
No |
|
LandscapeFeatures
|
Lawn Sprinkler |
|
Sewer
|
Sanitary Sewer |
|
SizeDepth
|
111 Ft |
|
SizeFrontage
|
50 Ft |
|
SizeIrregular
|
50 X 111 Ft |
|
SizeTotalText
|
50 X 111 Ft|under 1/2 Acre |
|
ZoningDescription
|
R2 |
Rooms
| Level |
Type |
Length |
Width |
Dimensions |
|
Basement |
Recreational, Games Room |
5.04 m |
5.87 m |
5.04 m x 5.87 m |
|
Basement |
Bedroom |
3.88 m |
4.06 m |
3.88 m x 4.06 m |
|
Basement |
Bedroom |
3.88 m |
3.63 m |
3.88 m x 3.63 m |
|
Basement |
Office |
2.47 m |
2.51 m |
2.47 m x 2.51 m |
|
Basement |
Laundry Room |
2.54 m |
2.23 m |
2.54 m x 2.23 m |
|
Basement |
Other |
3.61 m |
13.02 m |
3.61 m x 13.02 m |
|
Main Level |
Foyer |
2.51 m |
6.45 m |
2.51 m x 6.45 m |
|
Main Level |
Living Room |
4.1 m |
4.1 m |
4.1 m x 4.1 m |
|
Main Level |
Dining Room |
3.95 m |
3.38 m |
3.95 m x 3.38 m |
|
Main Level |
Kitchen |
2.44 m |
2.17 m |
2.44 m x 2.17 m |
|
Main Level |
Eating Area |
2.44 m |
2.17 m |
2.44 m x 2.17 m |
|
Main Level |
Family Room |
3.49 m |
4.8 m |
3.49 m x 4.8 m |
|
Main Level |
Primary Bedroom |
3.98 m |
4.63 m |
3.98 m x 4.63 m |
|
Main Level |
Bedroom |
4.01 m |
3.76 m |
4.01 m x 3.76 m |
|
Main Level |
Bathroom |
1.86 m |
1.76 m |
1.86 m x 1.76 m |
|
Main Level |
Bathroom |
2.34 m |
2.76 m |
2.34 m x 2.76 m |
Utilities
|
Cable
|
Available |
|
Sewer
|
Installed |
https://www.realtor.ca/real-estate/28021633/21-grosvenor-drive-belleville-belleville-ward-belleville-ward









