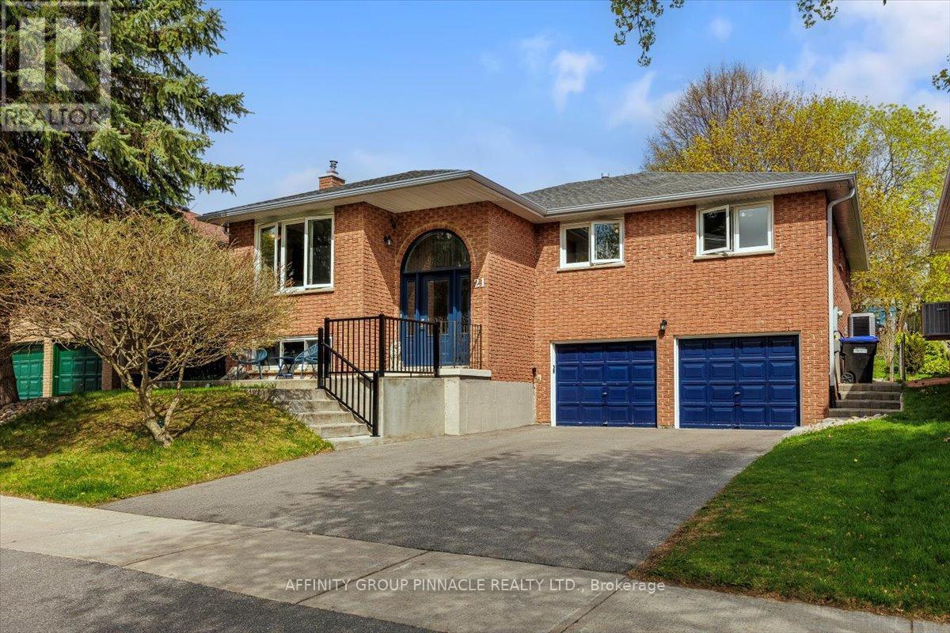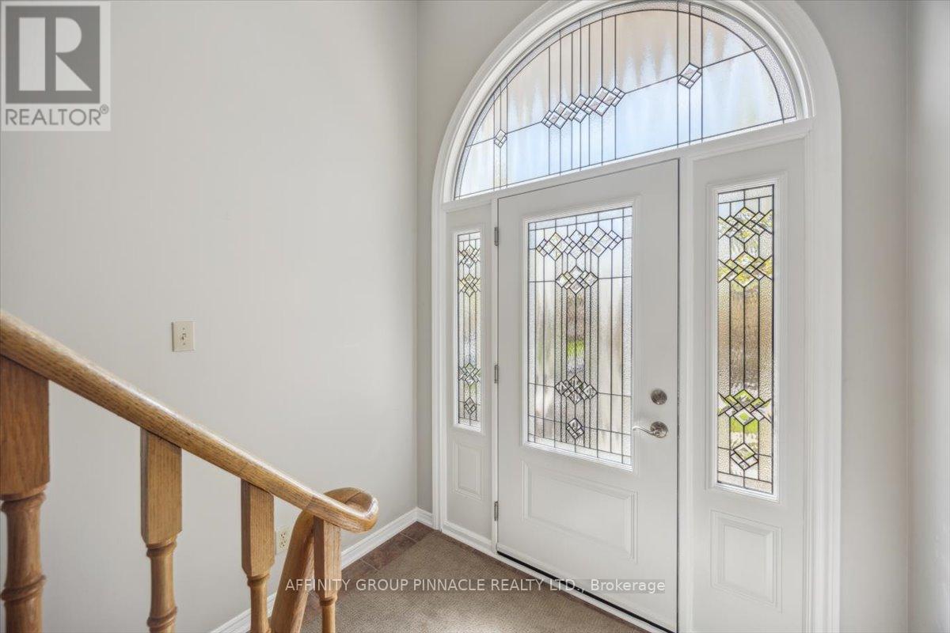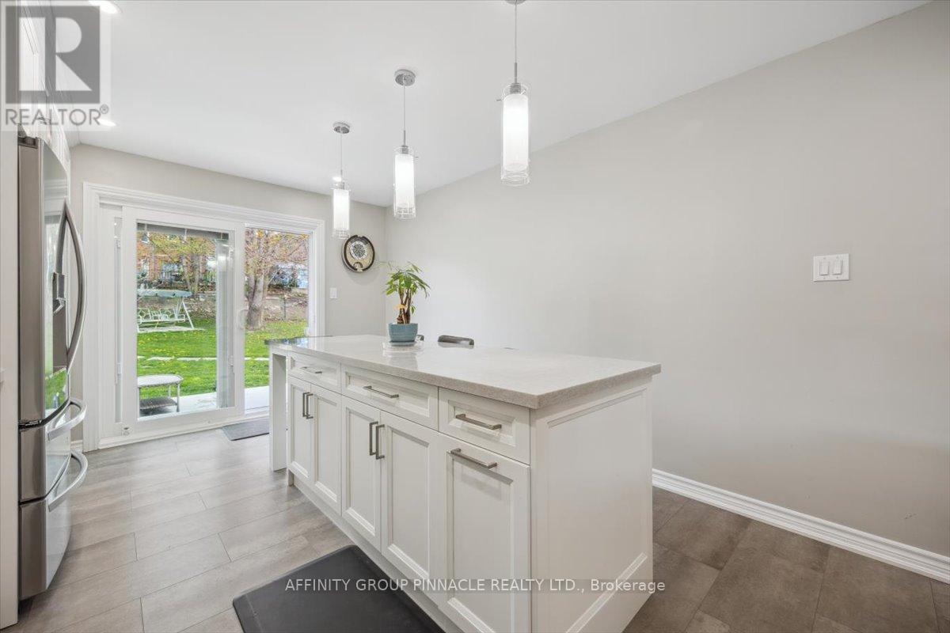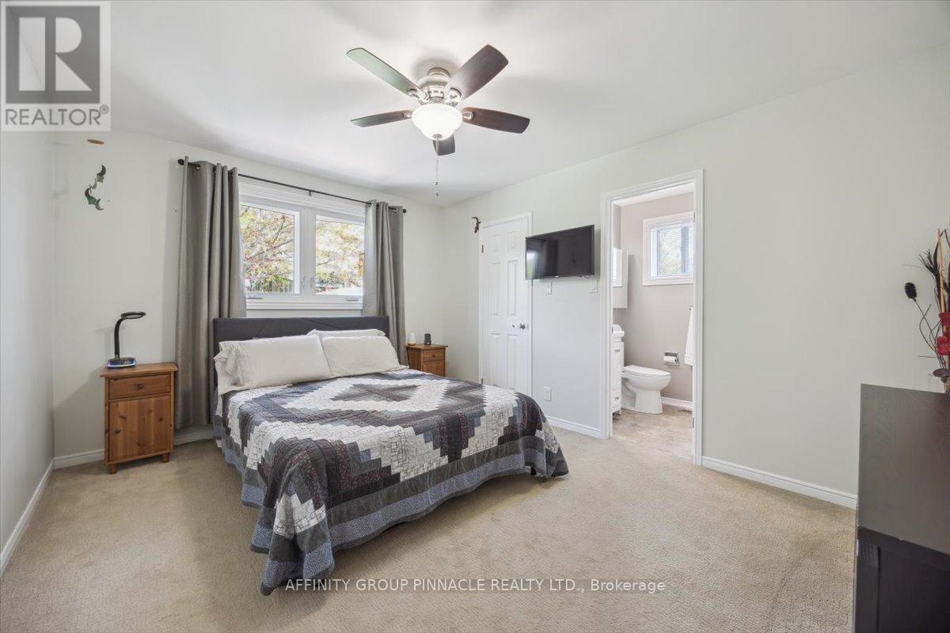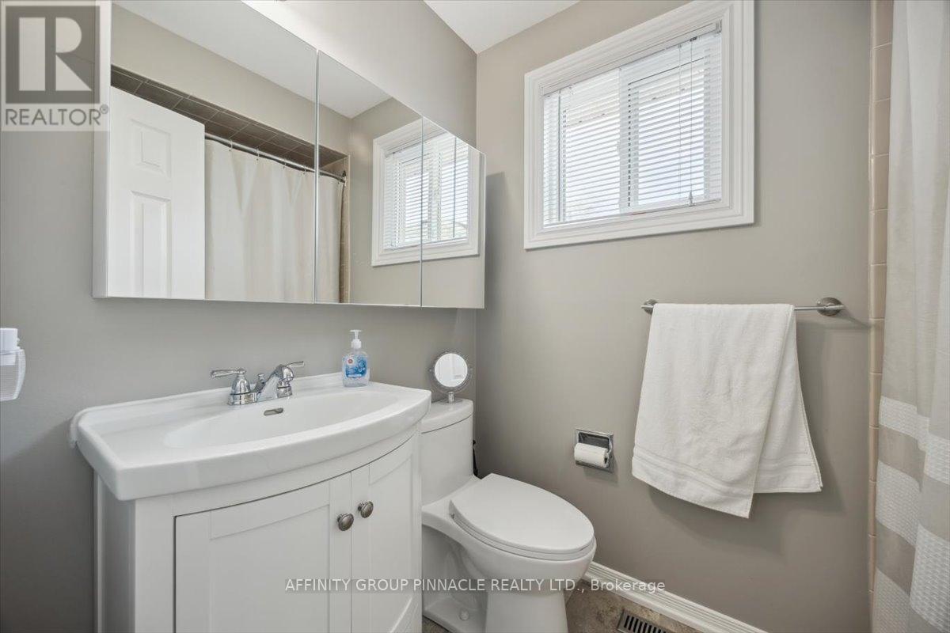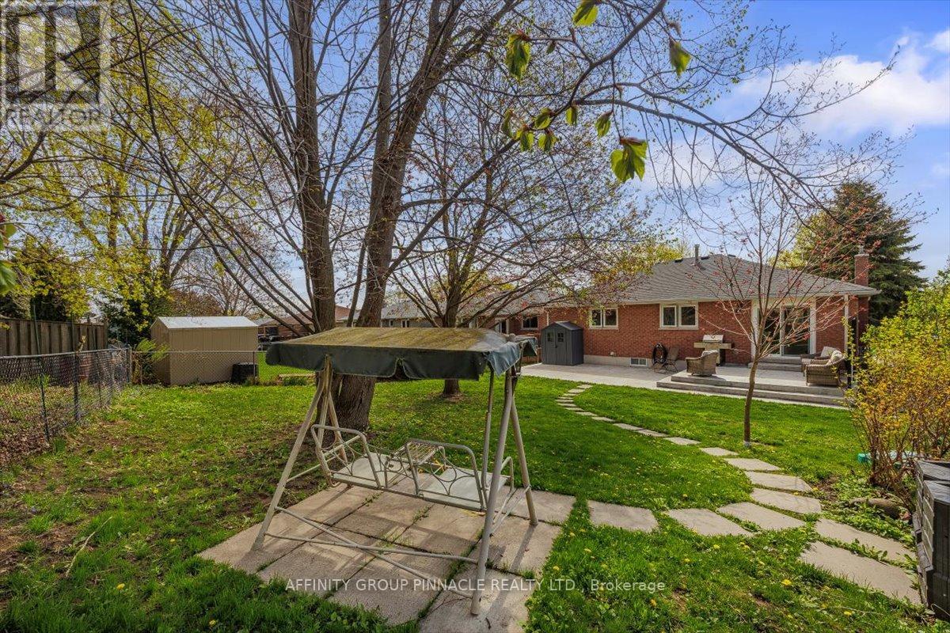5 Bedroom
3 Bathroom
1500 - 2000 sqft
Raised Bungalow
Fireplace
Central Air Conditioning
Forced Air
$1,020,000
Welcome to 21 Imperial Crescent - A Rare Opportunity in the Heart of Bradford! This beautifully maintained 4+1 bedroom 3-bath home offers exceptional value with a fully registered basement apartment - perfect for multi-generational living or additional income potential. The main level features a spacious open-concept layout with modern finishes and a bright kitchen with pantry, island with breakfast bar, stainless steel appliances and a walk-out to a fully fenced backyard. The main level has 4 bedrooms that provide comfort for the whole family. Primary bedroom features an ensuite and walk-in closet. There is a legal basement unit complete with full kitchen, living area, bedroom and bathroom. With a double car garage, fully fenced in yard with large patio and mature trees, this is a perfect place to relax and enjoy time with family. Ideally located on a quiet crescent near schools, parks, shopping and transit. Move-in ready and investment smart - don't miss this incredible opportunity! (id:49269)
Open House
This property has open houses!
Starts at:
1:00 pm
Ends at:
3:00 pm
Property Details
|
MLS® Number
|
N12134302 |
|
Property Type
|
Single Family |
|
Community Name
|
Bradford |
|
AmenitiesNearBy
|
Park, Public Transit, Schools |
|
EquipmentType
|
Water Heater - Gas |
|
Features
|
Sloping, In-law Suite |
|
ParkingSpaceTotal
|
6 |
|
RentalEquipmentType
|
Water Heater - Gas |
|
Structure
|
Patio(s), Porch, Shed |
Building
|
BathroomTotal
|
3 |
|
BedroomsAboveGround
|
4 |
|
BedroomsBelowGround
|
1 |
|
BedroomsTotal
|
5 |
|
Age
|
31 To 50 Years |
|
Appliances
|
Garage Door Opener Remote(s), Water Heater, Water Meter, Dishwasher, Dryer, Freezer, Microwave, Stove, Washer, Window Coverings, Refrigerator |
|
ArchitecturalStyle
|
Raised Bungalow |
|
BasementFeatures
|
Apartment In Basement |
|
BasementType
|
Full |
|
ConstructionStyleAttachment
|
Detached |
|
CoolingType
|
Central Air Conditioning |
|
ExteriorFinish
|
Brick Veneer |
|
FireProtection
|
Smoke Detectors |
|
FireplacePresent
|
Yes |
|
FireplaceTotal
|
1 |
|
FoundationType
|
Poured Concrete |
|
HeatingFuel
|
Natural Gas |
|
HeatingType
|
Forced Air |
|
StoriesTotal
|
1 |
|
SizeInterior
|
1500 - 2000 Sqft |
|
Type
|
House |
|
UtilityWater
|
Municipal Water |
Parking
Land
|
Acreage
|
No |
|
FenceType
|
Fenced Yard |
|
LandAmenities
|
Park, Public Transit, Schools |
|
Sewer
|
Sanitary Sewer |
|
SizeDepth
|
124 Ft ,8 In |
|
SizeFrontage
|
50 Ft |
|
SizeIrregular
|
50 X 124.7 Ft |
|
SizeTotalText
|
50 X 124.7 Ft|under 1/2 Acre |
|
ZoningDescription
|
R1 |
Rooms
| Level |
Type |
Length |
Width |
Dimensions |
|
Lower Level |
Bedroom 5 |
3.35 m |
4.11 m |
3.35 m x 4.11 m |
|
Lower Level |
Laundry Room |
|
|
Measurements not available |
|
Lower Level |
Bathroom |
|
|
Measurements not available |
|
Lower Level |
Recreational, Games Room |
4.26 m |
3.35 m |
4.26 m x 3.35 m |
|
Lower Level |
Kitchen |
|
|
Measurements not available |
|
Main Level |
Living Room |
4.88 m |
3.5 m |
4.88 m x 3.5 m |
|
Main Level |
Dining Room |
3.5 m |
2.95 m |
3.5 m x 2.95 m |
|
Main Level |
Kitchen |
4.88 m |
3.5 m |
4.88 m x 3.5 m |
|
Main Level |
Bedroom |
4.27 m |
3.35 m |
4.27 m x 3.35 m |
|
Main Level |
Bedroom 2 |
4.12 m |
3.73 m |
4.12 m x 3.73 m |
|
Main Level |
Bedroom 3 |
3.5 m |
3 m |
3.5 m x 3 m |
|
Main Level |
Bedroom 4 |
4.27 m |
3.32 m |
4.27 m x 3.32 m |
|
Main Level |
Bathroom |
|
|
Measurements not available |
Utilities
|
Cable
|
Available |
|
Sewer
|
Installed |
https://www.realtor.ca/real-estate/28281295/21-imperial-crescent-bradford-west-gwillimbury-bradford-bradford

