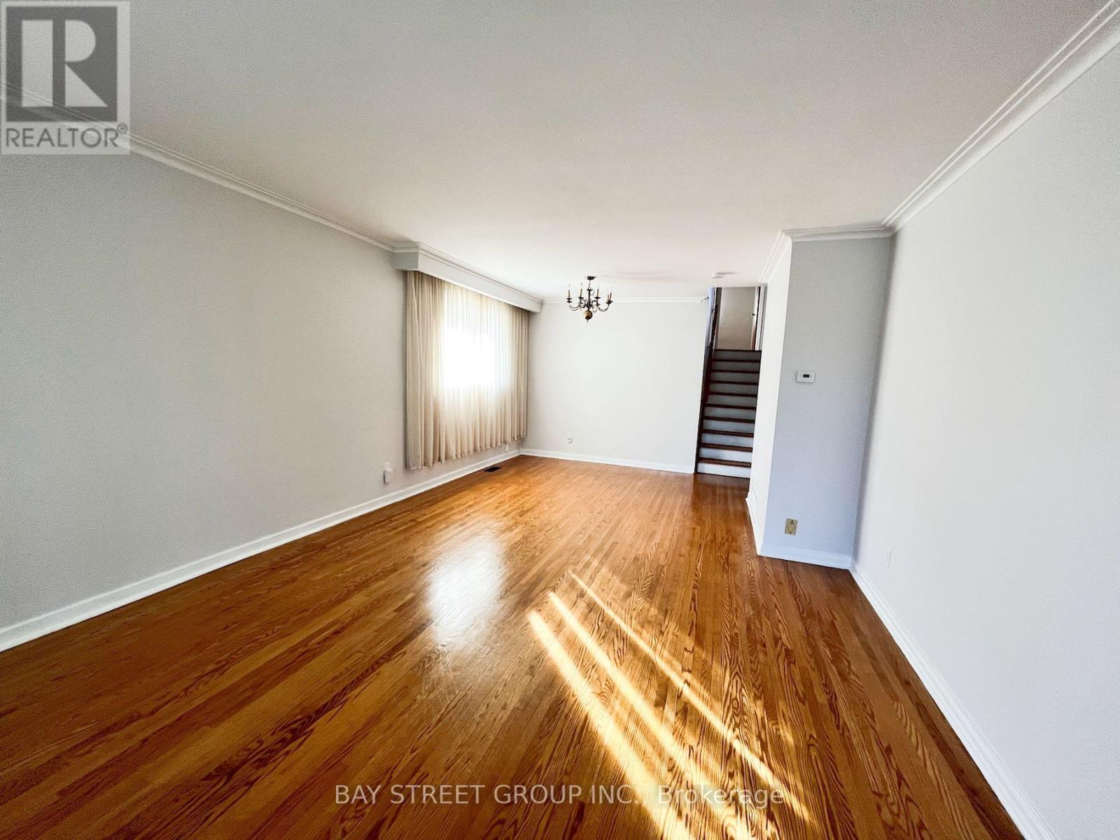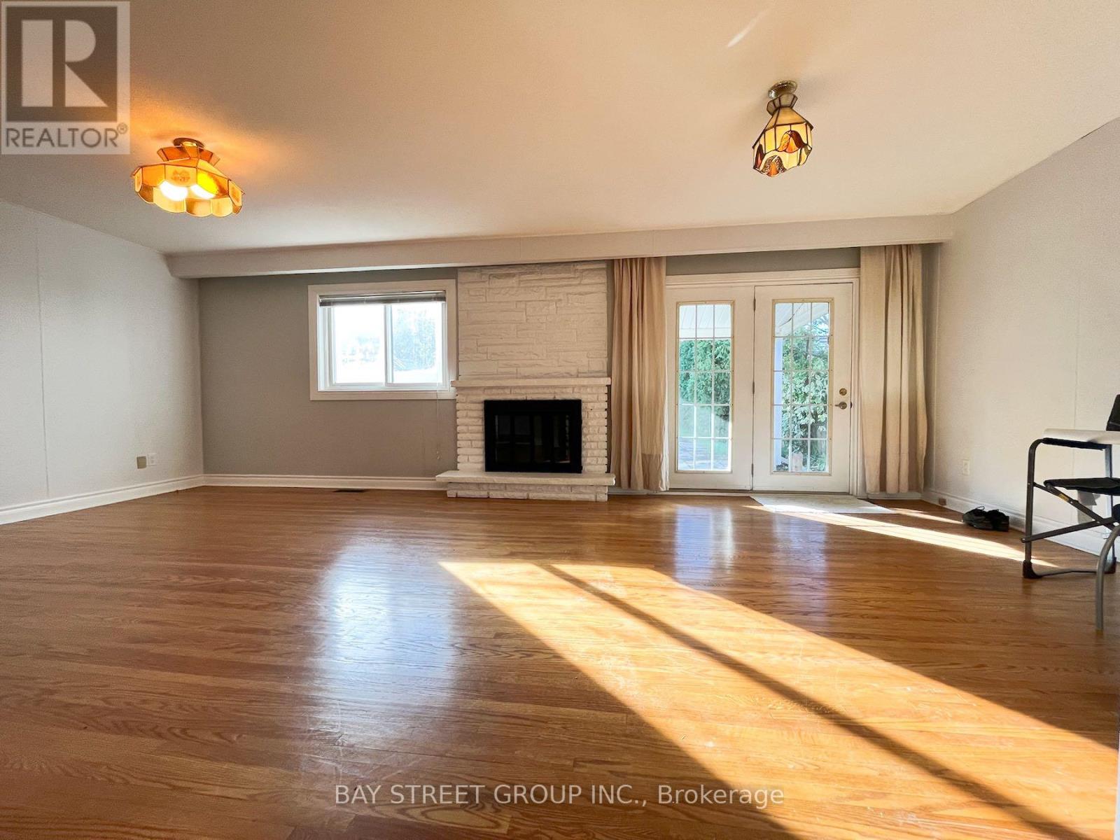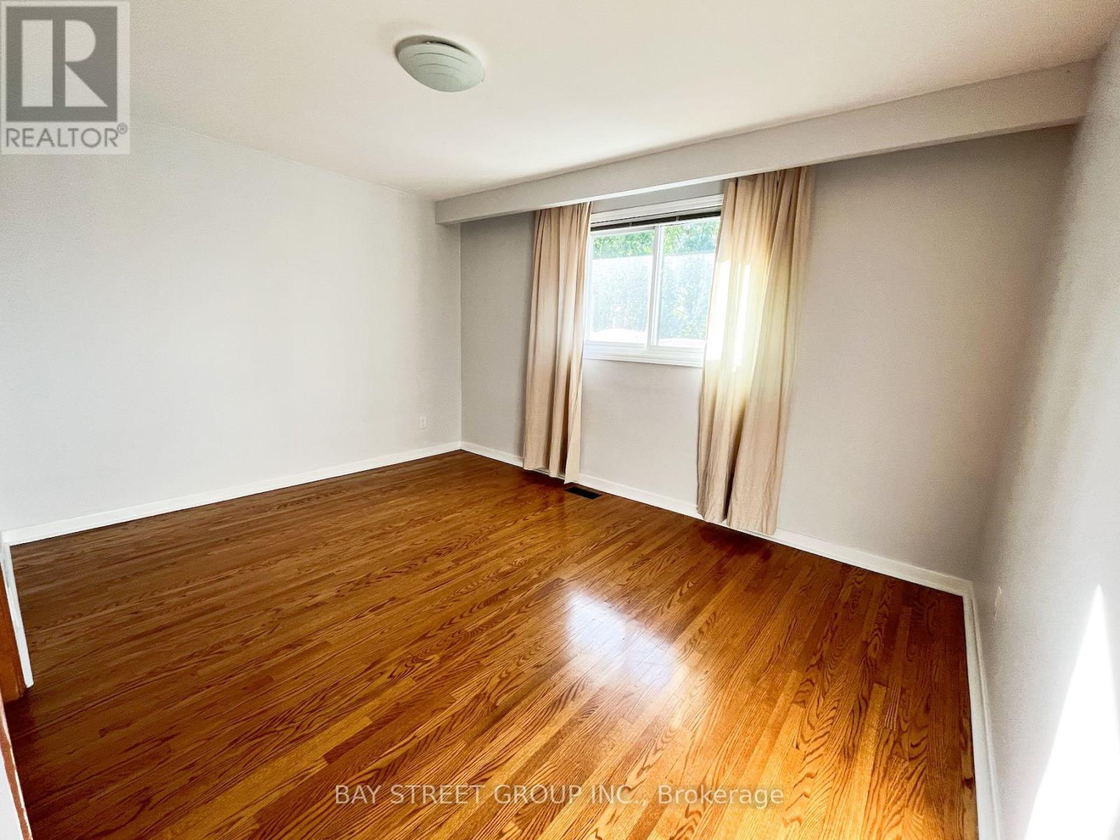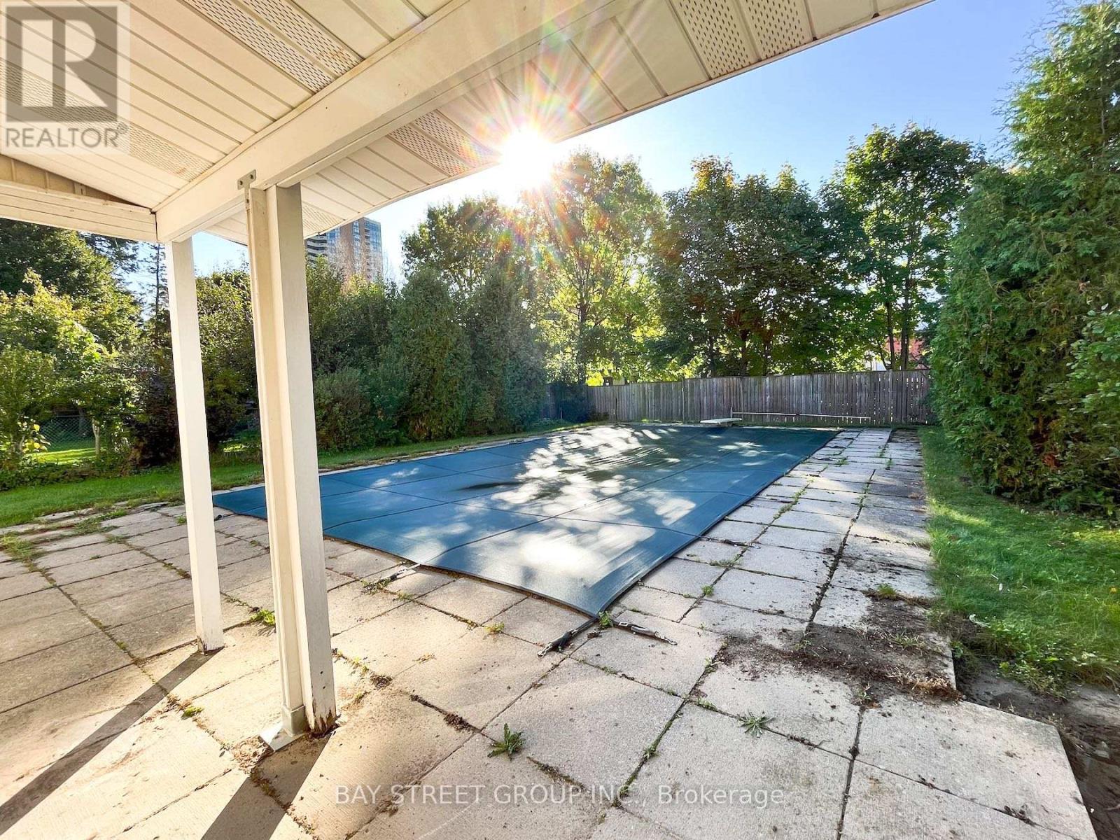4 Bedroom
2 Bathroom
Fireplace
Inground Pool
Central Air Conditioning
Forced Air
$4,200 Monthly
A Rare Opportunity To Live in a Peaceful Family-oriented Neighborhood of Central Etobicoke! Situated on a Large Lot, this Freshly Painted Charming 4 Bedroom Home Features A Spacious Eat In Kitchen, Main Floor Family Room W/O to Back Yard, Gleaming Hardwood Floors, Large Living Room, Finished Bsmt With Pot Lighting, Double Car Garage And Huge Backyard Oasis. Close to Schools, Walking Trails and Parks. Easy Access to Hwy 401, 409 and 427, Go Station and All Public Transportation. Minutes to Great Local Shopping and Restaurants. Perfect Home for a Family! Move In And Enjoy Everything This Amazing Neighborhood Has To Offer! **** EXTRAS **** All Elf's, All Window Coverings, Fridge, Stove, Dishwasher, Central Vacuum System And Equipment, Washer, Dryer, Gas Furnace, Air Conditioning System, Garage Door Opener. Tenant responsible for utilities. (id:49269)
Property Details
|
MLS® Number
|
W9384303 |
|
Property Type
|
Single Family |
|
Community Name
|
Kingsview Village-The Westway |
|
AmenitiesNearBy
|
Public Transit, Schools, Park |
|
Features
|
Carpet Free |
|
ParkingSpaceTotal
|
4 |
|
PoolType
|
Inground Pool |
Building
|
BathroomTotal
|
2 |
|
BedroomsAboveGround
|
4 |
|
BedroomsTotal
|
4 |
|
BasementDevelopment
|
Finished |
|
BasementType
|
N/a (finished) |
|
ConstructionStyleAttachment
|
Detached |
|
ConstructionStyleSplitLevel
|
Backsplit |
|
CoolingType
|
Central Air Conditioning |
|
ExteriorFinish
|
Brick |
|
FireplacePresent
|
Yes |
|
FlooringType
|
Hardwood, Laminate |
|
FoundationType
|
Unknown |
|
HalfBathTotal
|
1 |
|
HeatingFuel
|
Natural Gas |
|
HeatingType
|
Forced Air |
|
Type
|
House |
|
UtilityWater
|
Municipal Water |
Parking
Land
|
Acreage
|
No |
|
FenceType
|
Fenced Yard |
|
LandAmenities
|
Public Transit, Schools, Park |
|
Sewer
|
Sanitary Sewer |
|
SizeDepth
|
156 Ft |
|
SizeFrontage
|
50 Ft |
|
SizeIrregular
|
50 X 156 Ft |
|
SizeTotalText
|
50 X 156 Ft |
Rooms
| Level |
Type |
Length |
Width |
Dimensions |
|
Basement |
Recreational, Games Room |
6.91 m |
6.71 m |
6.91 m x 6.71 m |
|
Main Level |
Living Room |
4.42 m |
4.04 m |
4.42 m x 4.04 m |
|
Main Level |
Dining Room |
3.43 m |
2.82 m |
3.43 m x 2.82 m |
|
Main Level |
Kitchen |
5.49 m |
2.69 m |
5.49 m x 2.69 m |
|
Upper Level |
Primary Bedroom |
4.27 m |
3.23 m |
4.27 m x 3.23 m |
|
Upper Level |
Bedroom 2 |
3.58 m |
3.05 m |
3.58 m x 3.05 m |
|
Upper Level |
Bedroom 3 |
3.21 m |
2.97 m |
3.21 m x 2.97 m |
|
In Between |
Family Room |
7.42 m |
3.86 m |
7.42 m x 3.86 m |
|
In Between |
Bedroom 4 |
3.18 m |
3.05 m |
3.18 m x 3.05 m |
https://www.realtor.ca/real-estate/27509709/21-kingsview-boulevard-toronto-kingsview-village-the-westway-kingsview-village-the-westway
























