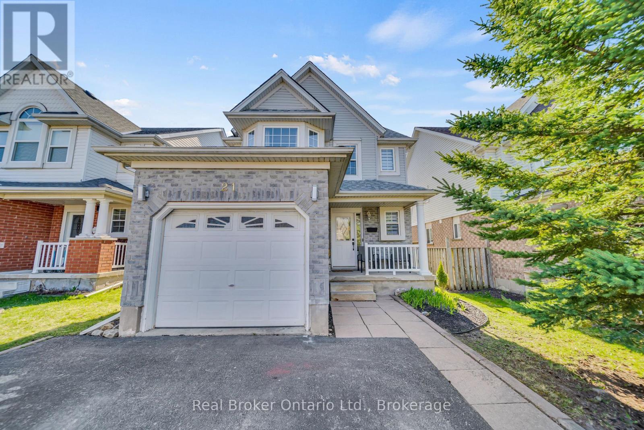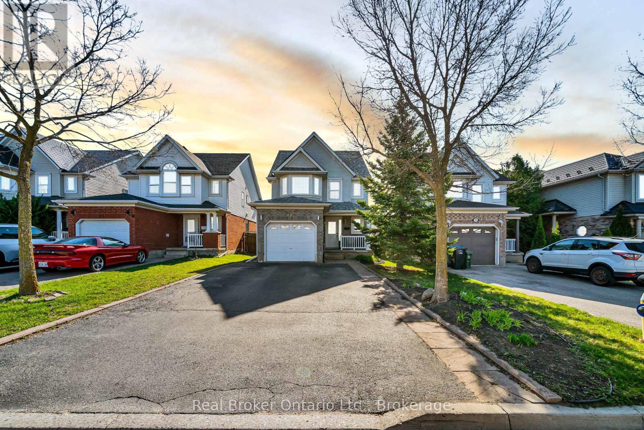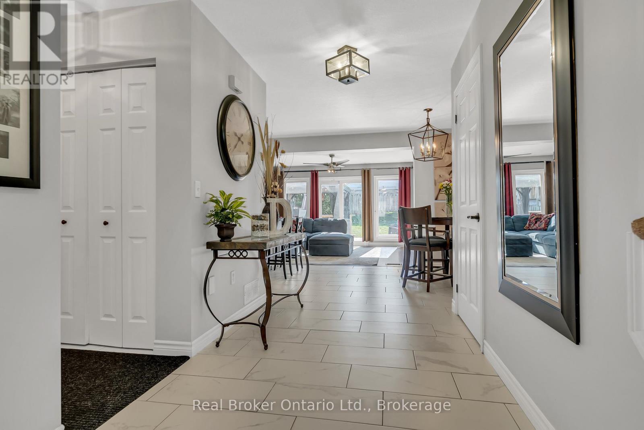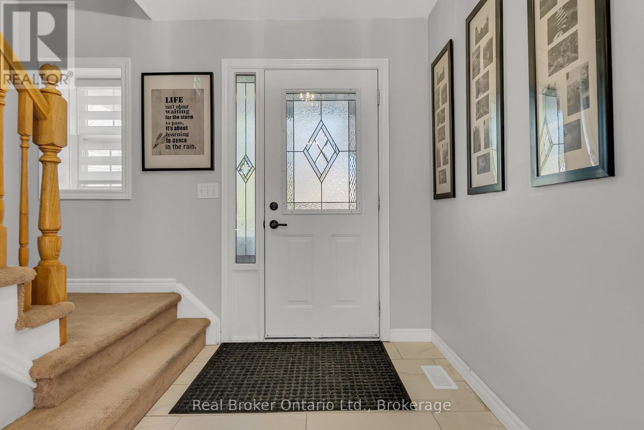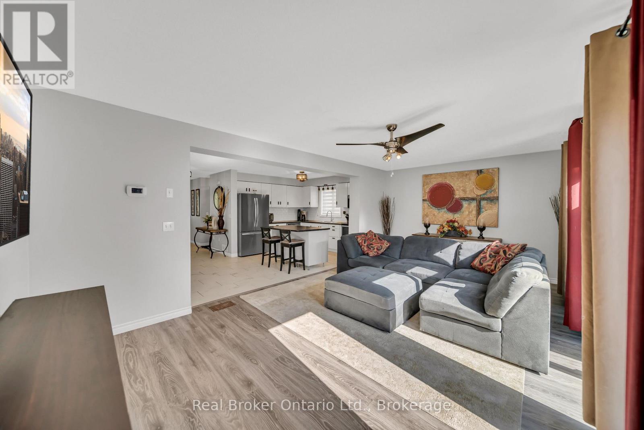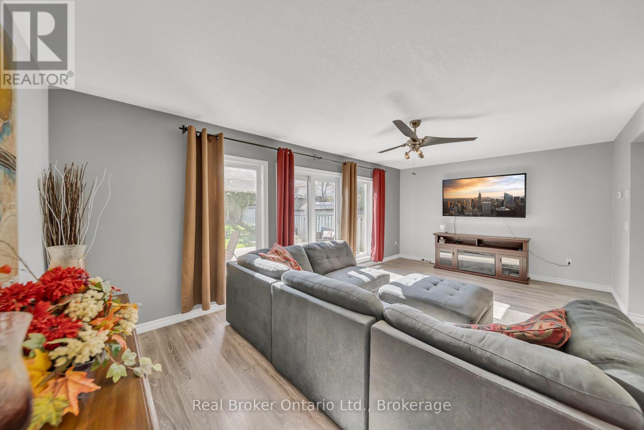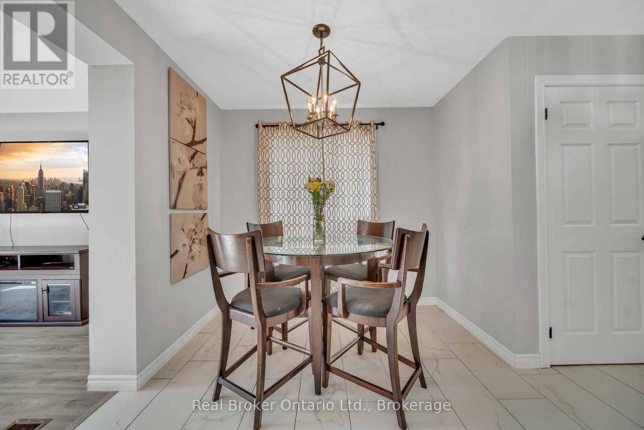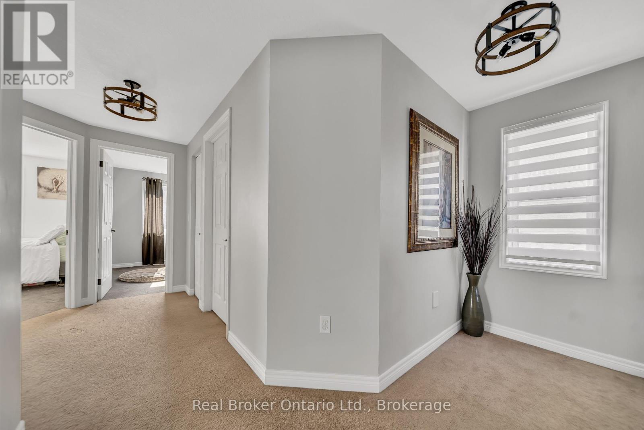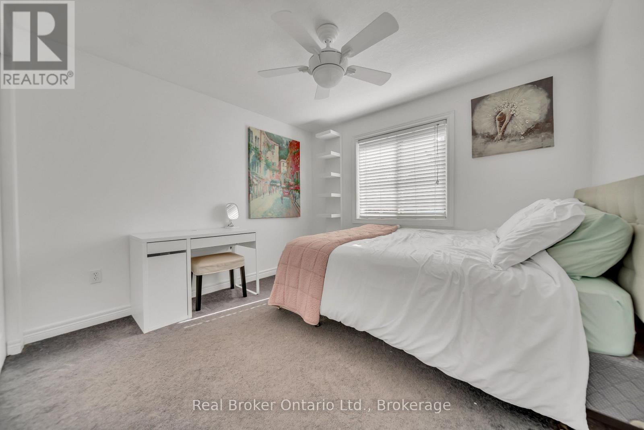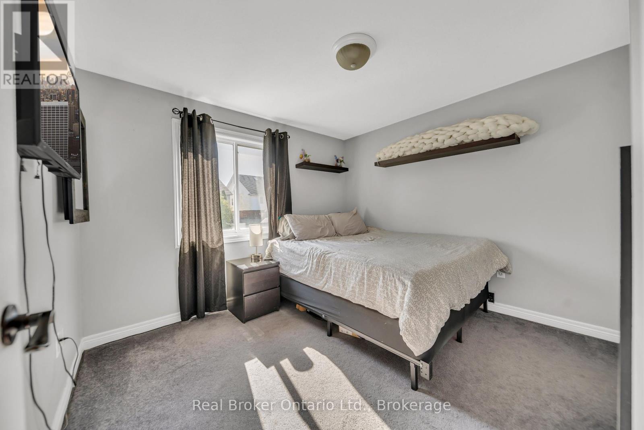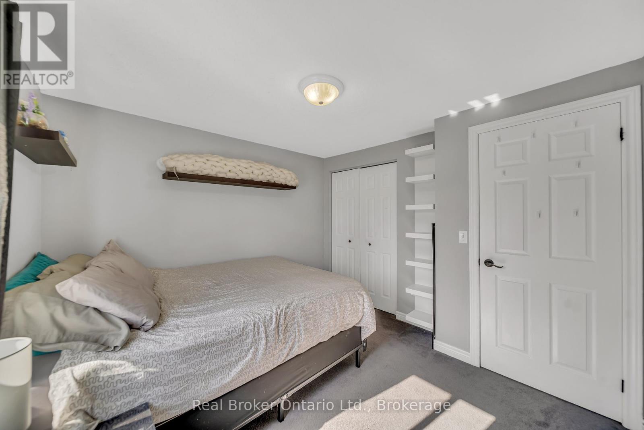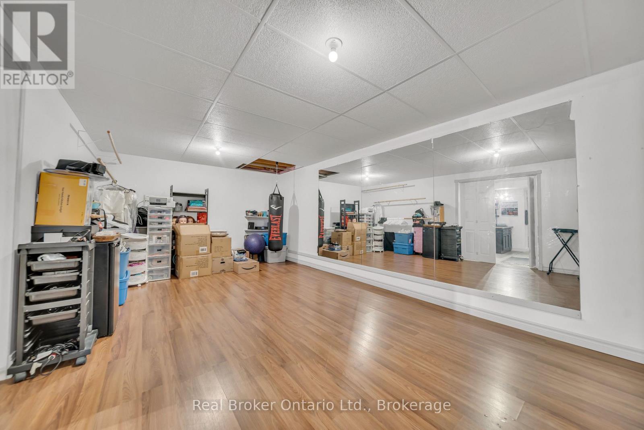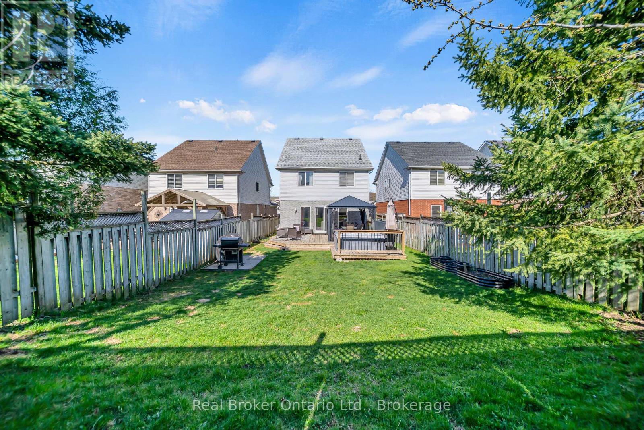21 Mackay Street Guelph (Grange Road), Ontario N1E 7H3
$899,000
Welcome to 21 Mackay Street, a beautifully maintained 3-bedroom, 2-bathroom home that blends modern upgrades with comfortable living. The main floor features elegant white flooring installed in 2018 and a spacious, open-concept layout that flows seamlessly into the stunning kitchen, fully renovated in 2018 with sleek cabinetry, a large island, and stainless steel appliances including a brand new fridge (2024). A new sliding door was installed in April 2025. Upstairs, there are three generously sized bedrooms, including a bright and airy primary suite. As an added bonus, the third floor offers a versatile room that can be used as an additional bedroom, office, playroom, or family room - the possibilities are endless. Downstairs, the fully finished basement adds valuable living space with a rec room and utility area. Step outside to your private backyard retreat, complete with a large deck, hot tub (2019), and a covered pergola - perfect for relaxing or entertaining. Additional upgrades include a new roof (2018), furnace and air conditioner (2017), central vacuum (2021), and a rental water heater (2019). This home is move-in ready and ideally located in a quiet, family-friendly Guelph neighbourhood. (id:49269)
Open House
This property has open houses!
2:00 pm
Ends at:4:00 pm
2:00 pm
Ends at:4:00 pm
Property Details
| MLS® Number | X12114735 |
| Property Type | Single Family |
| Community Name | Grange Road |
| ParkingSpaceTotal | 5 |
Building
| BathroomTotal | 2 |
| BedroomsAboveGround | 3 |
| BedroomsTotal | 3 |
| Age | 16 To 30 Years |
| Appliances | Water Heater, Central Vacuum, Dishwasher, Dryer, Microwave, Stove, Washer, Refrigerator |
| BasementType | Full |
| ConstructionStyleAttachment | Detached |
| CoolingType | Central Air Conditioning |
| ExteriorFinish | Brick, Wood |
| FoundationType | Poured Concrete |
| HalfBathTotal | 1 |
| HeatingFuel | Natural Gas |
| HeatingType | Forced Air |
| StoriesTotal | 3 |
| SizeInterior | 1500 - 2000 Sqft |
| Type | House |
| UtilityWater | Municipal Water |
Parking
| Attached Garage | |
| Garage |
Land
| Acreage | No |
| Sewer | Sanitary Sewer |
| SizeFrontage | 32 Ft ,10 In |
| SizeIrregular | 32.9 Ft |
| SizeTotalText | 32.9 Ft |
| ZoningDescription | R2-6 |
Rooms
| Level | Type | Length | Width | Dimensions |
|---|---|---|---|---|
| Second Level | Bathroom | 3.2 m | 2.38 m | 3.2 m x 2.38 m |
| Second Level | Bedroom | 3.17 m | 3.08 m | 3.17 m x 3.08 m |
| Second Level | Laundry Room | 1.93 m | 2.1 m | 1.93 m x 2.1 m |
| Second Level | Bedroom | 4.55 m | 5.07 m | 4.55 m x 5.07 m |
| Third Level | Other | 6.5 m | 3.42 m | 6.5 m x 3.42 m |
| Basement | Recreational, Games Room | 6.12 m | 3.58 m | 6.12 m x 3.58 m |
| Basement | Utility Room | 3.18 m | 3.13 m | 3.18 m x 3.13 m |
| Main Level | Bathroom | 1.52 m | 1.65 m | 1.52 m x 1.65 m |
| Main Level | Dining Room | 3.1 m | 2.61 m | 3.1 m x 2.61 m |
| Main Level | Kitchen | 3.2 m | 3.27 m | 3.2 m x 3.27 m |
| Main Level | Living Room | 6.3 m | 3.65 m | 6.3 m x 3.65 m |
| Main Level | Bedroom | 3.18 m | 3.43 m | 3.18 m x 3.43 m |
https://www.realtor.ca/real-estate/28239702/21-mackay-street-guelph-grange-road-grange-road
Interested?
Contact us for more information

