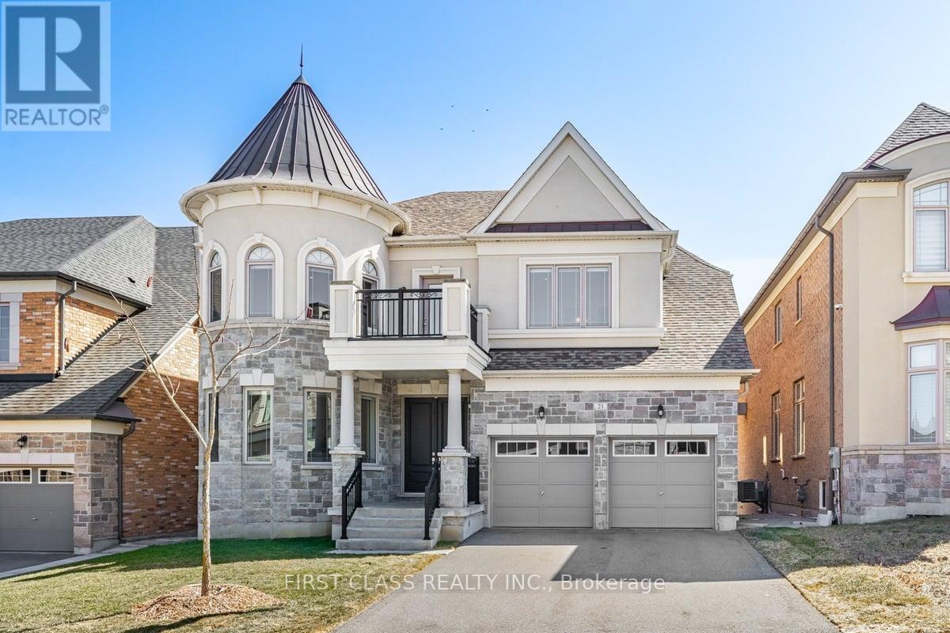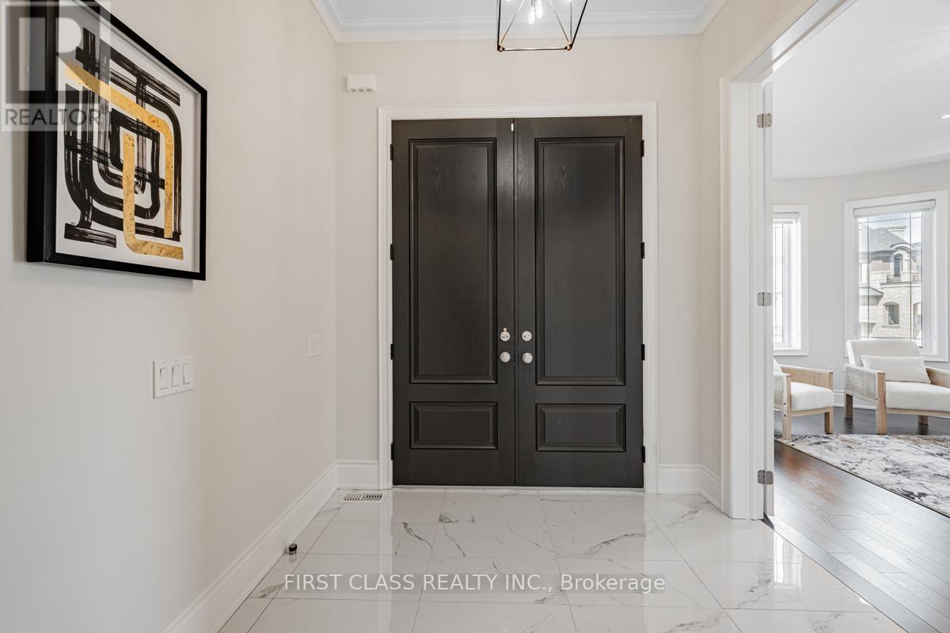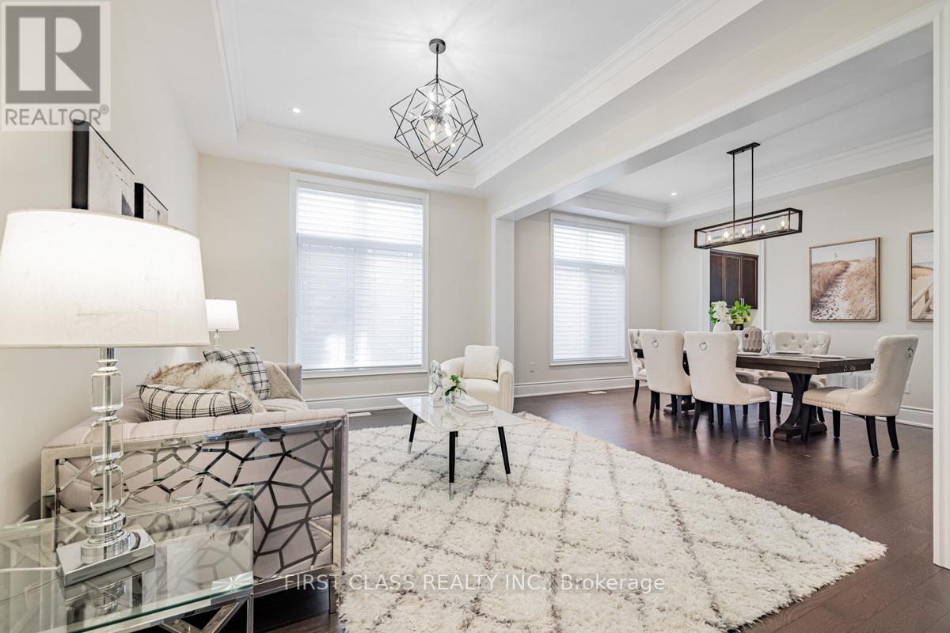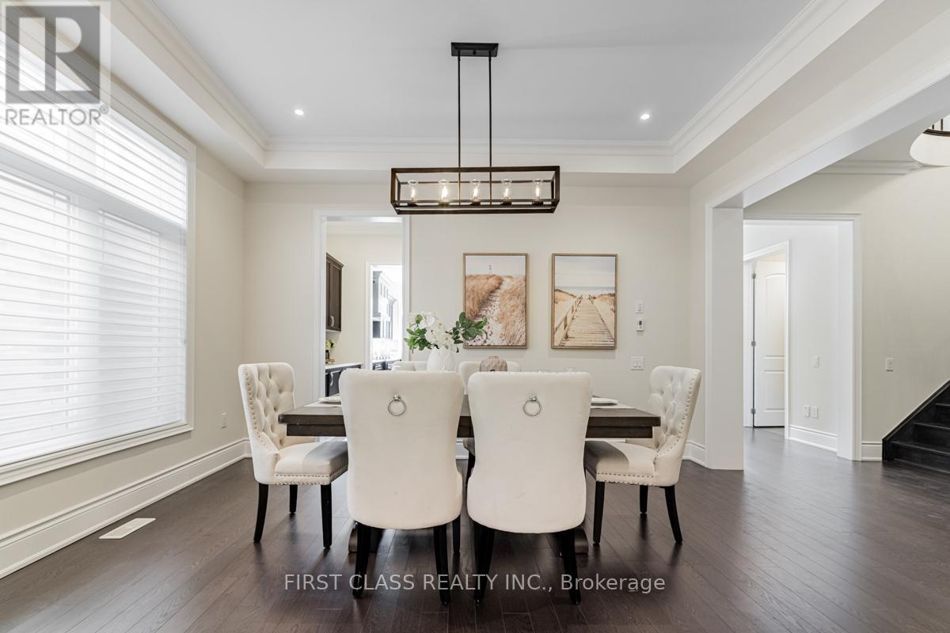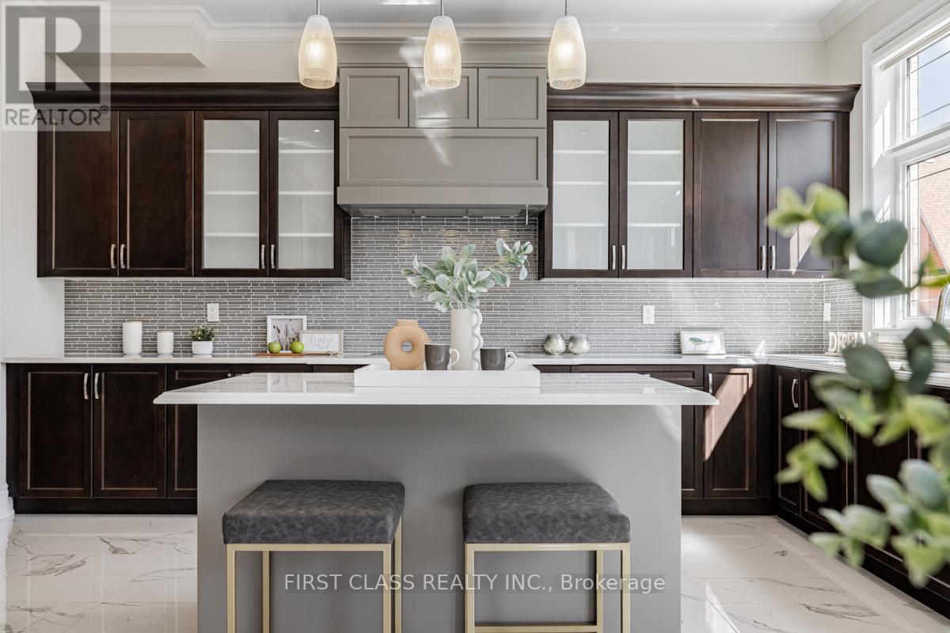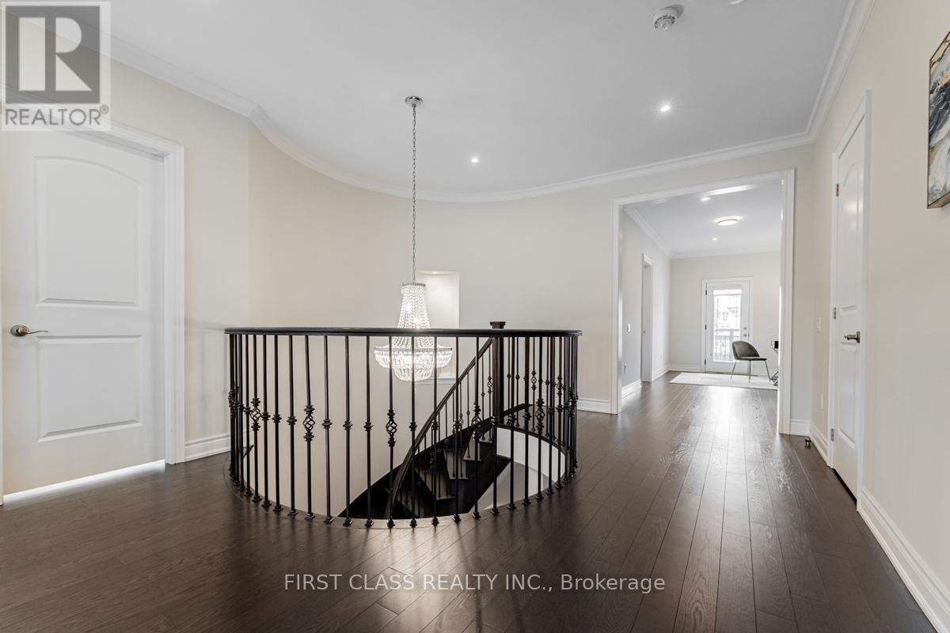21 Mower Avenue Vaughan (Patterson), Ontario L6A 4X1
$2,899,000
Nestled in prestigious Patterson community, this stunning detached home offers over 4,000 sq.ft. of luxurious above-ground living space, designed for both elegance and functionality. One of popular models Jean Paul by countrywide. $$$lots of upgrades. Hardwood floor throughout. 10ft ceiling on main. 9ft ceiling on 2nd & basement. Soaring open to above 19ft ceiling in family room. Large office/library w/bow windows. Modern two-tone kitchen w/pantry area. High end Miele Built-in Appliances. Centre island. Quartz countertop. Walk out from breakfast area to high deck. Gas fireplace. Crown mouldings. pot lights. 4 generously sized ensuite bedrooms. Loft w/French door to outdoor patio. Standout three-car tandem garage provides ample parking and storage. No sidewalk. Close to grocery stores, parks, community centres, banks & hospital. Top schools St Theresa CHS(Rank #1 by Fraser Institute). Alexander Mackenzie HS(IB program). (id:49269)
Open House
This property has open houses!
2:00 pm
Ends at:4:00 pm
2:00 pm
Ends at:4:00 pm
Property Details
| MLS® Number | N12057016 |
| Property Type | Single Family |
| Community Name | Patterson |
| AmenitiesNearBy | Park, Public Transit |
| CommunityFeatures | School Bus |
| ParkingSpaceTotal | 7 |
Building
| BathroomTotal | 5 |
| BedroomsAboveGround | 4 |
| BedroomsTotal | 4 |
| Amenities | Fireplace(s) |
| Appliances | Central Vacuum, Cooktop, Dryer, Garage Door Opener, Hood Fan, Microwave, Oven, Washer, Window Coverings, Refrigerator |
| BasementFeatures | Walk Out |
| BasementType | Full |
| ConstructionStyleAttachment | Detached |
| CoolingType | Central Air Conditioning |
| ExteriorFinish | Stone, Stucco |
| FireplacePresent | Yes |
| FireplaceTotal | 1 |
| FlooringType | Hardwood, Tile |
| FoundationType | Concrete |
| HalfBathTotal | 1 |
| HeatingFuel | Natural Gas |
| HeatingType | Forced Air |
| StoriesTotal | 2 |
| SizeInterior | 3500 - 5000 Sqft |
| Type | House |
| UtilityWater | Municipal Water |
Parking
| Garage |
Land
| Acreage | No |
| FenceType | Fenced Yard |
| LandAmenities | Park, Public Transit |
| Sewer | Sanitary Sewer |
| SizeDepth | 106 Ft ,10 In |
| SizeFrontage | 50 Ft ,3 In |
| SizeIrregular | 50.3 X 106.9 Ft |
| SizeTotalText | 50.3 X 106.9 Ft |
Rooms
| Level | Type | Length | Width | Dimensions |
|---|---|---|---|---|
| Second Level | Loft | 2.33 m | 3.35 m | 2.33 m x 3.35 m |
| Second Level | Primary Bedroom | 6.35 m | 5.18 m | 6.35 m x 5.18 m |
| Second Level | Bedroom 2 | 3.75 m | 4.26 m | 3.75 m x 4.26 m |
| Second Level | Bedroom 3 | 3.96 m | 4.06 m | 3.96 m x 4.06 m |
| Second Level | Bedroom 4 | 3.96 m | 5.79 m | 3.96 m x 5.79 m |
| Ground Level | Library | 3.96 m | 4.57 m | 3.96 m x 4.57 m |
| Ground Level | Living Room | 4.57 m | 3.35 m | 4.57 m x 3.35 m |
| Ground Level | Dining Room | 4.57 m | 3.35 m | 4.57 m x 3.35 m |
| Ground Level | Kitchen | 4.97 m | 2.94 m | 4.97 m x 2.94 m |
| Ground Level | Eating Area | 3.35 m | 4.26 m | 3.35 m x 4.26 m |
| Ground Level | Family Room | 5.79 m | 4.26 m | 5.79 m x 4.26 m |
https://www.realtor.ca/real-estate/28108989/21-mower-avenue-vaughan-patterson-patterson
Interested?
Contact us for more information

